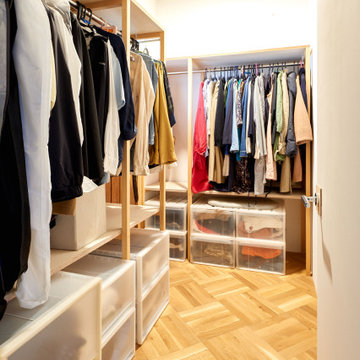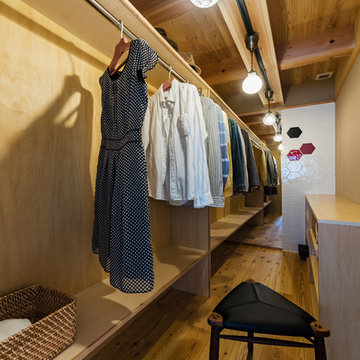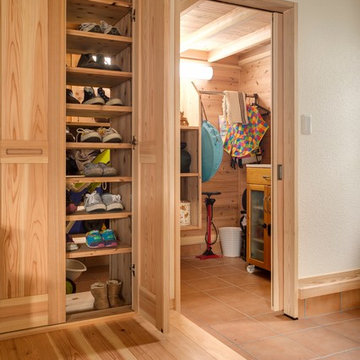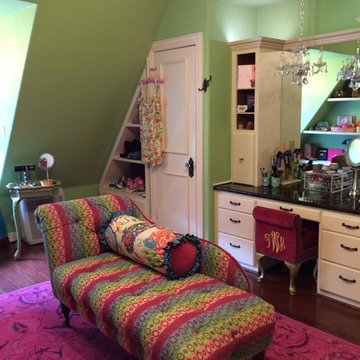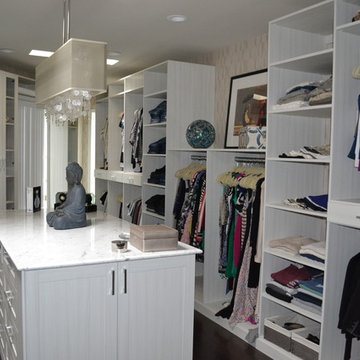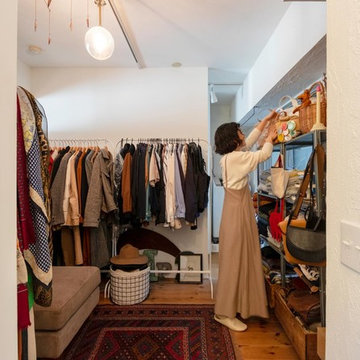女性用、男女兼用アジアンスタイルの収納・クローゼットのアイデア
並び替え:今日の人気順
写真 1〜20 枚目(全 77 枚)
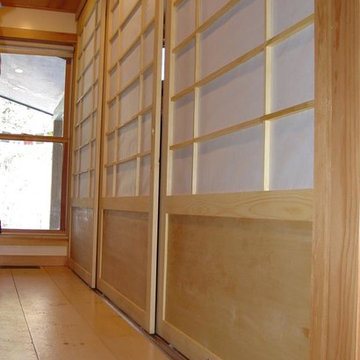
custom shoji screen design to divide two interior spaces
バーリントンにあるお手頃価格の中くらいなアジアンスタイルのおしゃれな壁面クローゼット (落し込みパネル扉のキャビネット、淡色木目調キャビネット、淡色無垢フローリング) の写真
バーリントンにあるお手頃価格の中くらいなアジアンスタイルのおしゃれな壁面クローゼット (落し込みパネル扉のキャビネット、淡色木目調キャビネット、淡色無垢フローリング) の写真
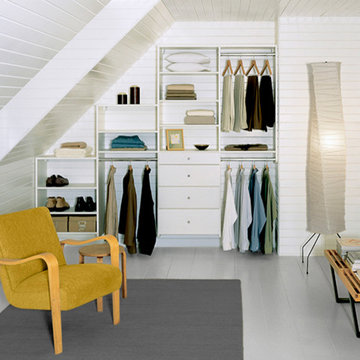
Custom -designed to fit a small space, this solution provides ample storage and a built-in, seamless look. Class White system creates a straightforward and modern look.
Photo courtesy of California Closets
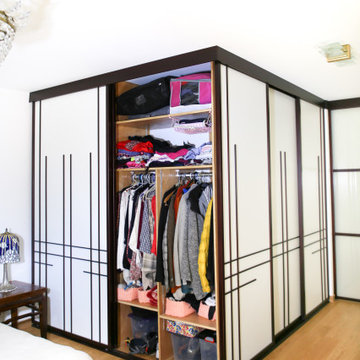
Aménagement d'un dressing sur mesure avec porte coulissante en bois massif intérieur mélanine blanche. Dressing en angle avec aménagement placard préexistant. Installation des portes coulissantes en angle par nos soins. Porte coulissante modèle Agato. Conception française, fabrication européenne. Bois massif issu de forêts européennes éco-gérées.
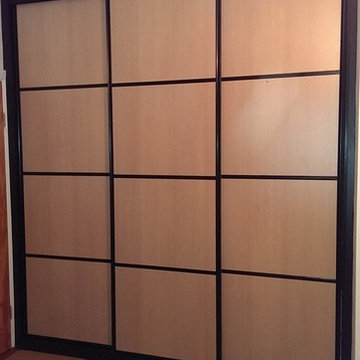
This three-door sliding wardrobe is complete with a dark profile and light wood to give it this interesting look.
ダブリンにあるラグジュアリーなアジアンスタイルのおしゃれな壁面クローゼット (ガラス扉のキャビネット) の写真
ダブリンにあるラグジュアリーなアジアンスタイルのおしゃれな壁面クローゼット (ガラス扉のキャビネット) の写真
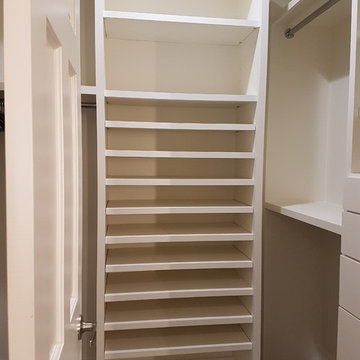
Xtreme Renovations, LLC has completed another amazing Master Bathroom Renovation for our repeat clients in Lakewood Forest/NW Harris County.
This Project required transforming a 1970’s Constructed Roman Themed Master Bathroom to a Modern State-of-the-Art Master Asian-inspired Bathroom retreat with many Upgrades.
The demolition of the existing Master Bathroom required removing all existing floor and shower Tile, all Vanities, Closest shelving, existing Sky Light above a large Roman Jacuzzi Tub, all drywall throughout the existing Master Bath, shower enclosure, Columns, Double Entry Doors and Medicine Cabinets.
The Construction Phase of this Transformation included enlarging the Shower, installing new Glass Block in Shower Area, adding Polished Quartz Shower Seating, Shower Trim at the Shower entry and around the Shower enclosure, Shower Niche and Rain Shower Head. Seamless Glass Shower Door was included in the Upgrade.
New Drywall was installed throughout the Master Bathroom with major Plumbing upgrades including the installation of Tank Less Water Heater which is controlled by Blue Tooth Technology. The installation of a stainless Japanese Soaking Tub is a unique Feature our Clients desired and added to the ‘Wow Factor’ of this Project.
New Floor Tile was installed in the Master Bathroom, Master Closets and Water Closet (W/C). Pebble Stone on Shower Floor and around the Japanese Tub added to the Theme our clients required to create an Inviting and Relaxing Space.
Custom Built Vanity Cabinetry with Towers, all with European Door Hinges, Soft Closing Doors and Drawers. The finish was stained and frosted glass doors inserts were added to add a Touch of Class. In the Master Closets, Custom Built Cabinetry and Shelving were added to increase space and functionality. The Closet Cabinetry and shelving was Painted for a clean look.
New lighting was installed throughout the space. LED Lighting on dimmers with Décor electrical Switches and outlets were included in the Project. Lighted Medicine Cabinets and Accent Lighting for the Japanese Tub completed this Amazing Renovation that clients desired and Xtreme Renovations, LLC delivered.
Extensive Drywall work and Painting completed the Project. New sliding entry Doors to the Master Bathroom were added.
From Design Concept to Completion, Xtreme Renovations, LLC and our Team of Professionals deliver the highest quality of craftsmanship and attention to details. Our “in-house” Design Team, attention to keeping your home as clean as possible throughout the Renovation Process and friendliness of the Xtreme Team set us apart from others. Contact Xtreme Renovations, LLC for your Renovation needs. At Xtreme Renovations, LLC, “It’s All In The Details”.
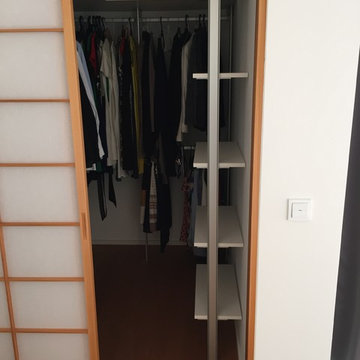
ミュンヘンにある低価格の小さなアジアンスタイルのおしゃれなフィッティングルーム (落し込みパネル扉のキャビネット、中間色木目調キャビネット、無垢フローリング、茶色い床) の写真
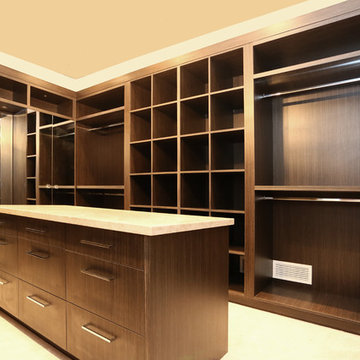
Smart Photography
バンクーバーにあるラグジュアリーな巨大なアジアンスタイルのおしゃれなウォークインクローゼット (オープンシェルフ、濃色木目調キャビネット、カーペット敷き) の写真
バンクーバーにあるラグジュアリーな巨大なアジアンスタイルのおしゃれなウォークインクローゼット (オープンシェルフ、濃色木目調キャビネット、カーペット敷き) の写真
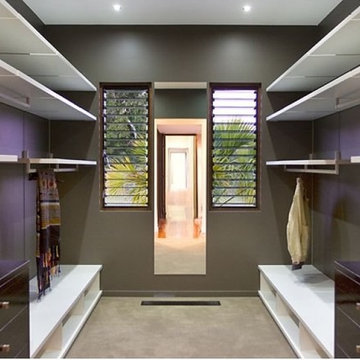
Lone Hand House is an Asia inspired pavilion home. Separate living spaces linked with glazed timber breezeways.
ブリスベンにある中くらいなアジアンスタイルのおしゃれなウォークインクローゼット (カーペット敷き) の写真
ブリスベンにある中くらいなアジアンスタイルのおしゃれなウォークインクローゼット (カーペット敷き) の写真
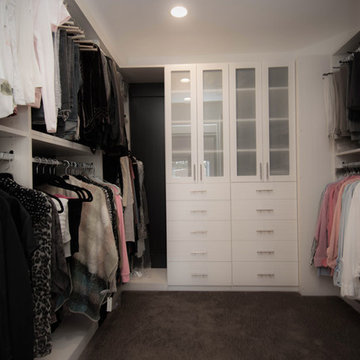
Chris Doering for Truplans and Truadditions
オレンジカウンティにあるお手頃価格の中くらいなアジアンスタイルのおしゃれなウォークインクローゼット (フラットパネル扉のキャビネット、淡色木目調キャビネット、カーペット敷き) の写真
オレンジカウンティにあるお手頃価格の中くらいなアジアンスタイルのおしゃれなウォークインクローゼット (フラットパネル扉のキャビネット、淡色木目調キャビネット、カーペット敷き) の写真
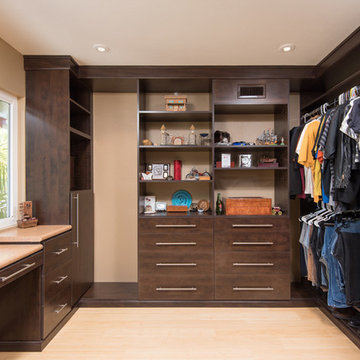
This Master Bathroom, Bedroom and Closet remodel was inspired with Asian fusion. Our client requested her space be a zen, peaceful retreat. This remodel Incorporated all the desired wished of our client down to the smallest detail. A nice soaking tub and walk shower was put into the bathroom along with an dark vanity and vessel sinks. The bedroom was painted with warm inviting paint and the closet had cabinets and shelving built in. This space is the epitome of zen.
Scott Basile, Basile Photography
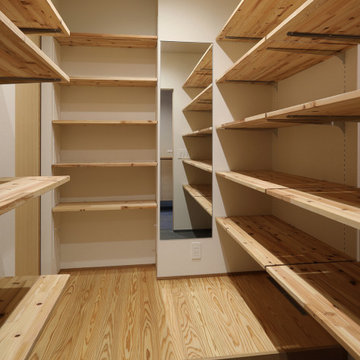
四季の舎 -薪ストーブと自然の庭-|Studio tanpopo-gumi
|撮影|野口 兼史
何気ない日々の日常の中に、四季折々の風景を感じながら家族の時間をゆったりと愉しむ住まい。
他の地域にあるお手頃価格の中くらいなアジアンスタイルのおしゃれなウォークインクローゼット (塗装フローリング、ベージュの床、クロスの天井) の写真
他の地域にあるお手頃価格の中くらいなアジアンスタイルのおしゃれなウォークインクローゼット (塗装フローリング、ベージュの床、クロスの天井) の写真
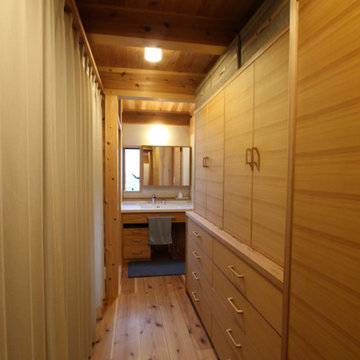
目隠しカーテンを設えました。
他の地域にあるお手頃価格の中くらいなアジアンスタイルのおしゃれなウォークインクローゼット (インセット扉のキャビネット、無垢フローリング) の写真
他の地域にあるお手頃価格の中くらいなアジアンスタイルのおしゃれなウォークインクローゼット (インセット扉のキャビネット、無垢フローリング) の写真
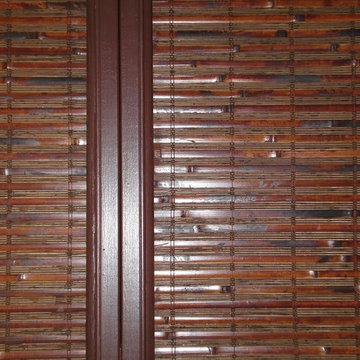
by John Salat http://ZenArchitect.com
オレンジカウンティにある中くらいなアジアンスタイルのおしゃれな壁面クローゼット (中間色木目調キャビネット、落し込みパネル扉のキャビネット、竹フローリング) の写真
オレンジカウンティにある中くらいなアジアンスタイルのおしゃれな壁面クローゼット (中間色木目調キャビネット、落し込みパネル扉のキャビネット、竹フローリング) の写真
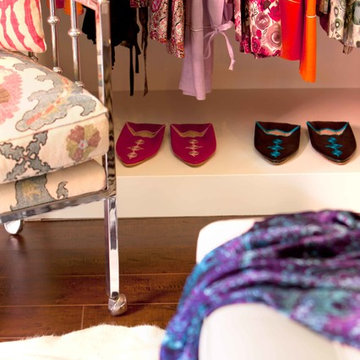
ロサンゼルスにある中くらいなアジアンスタイルのおしゃれなウォークインクローゼット (落し込みパネル扉のキャビネット、白いキャビネット、無垢フローリング) の写真
女性用、男女兼用アジアンスタイルの収納・クローゼットのアイデア
1
