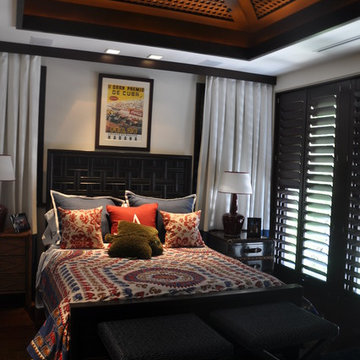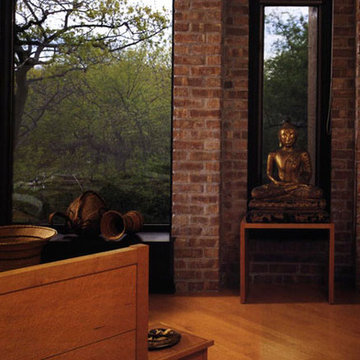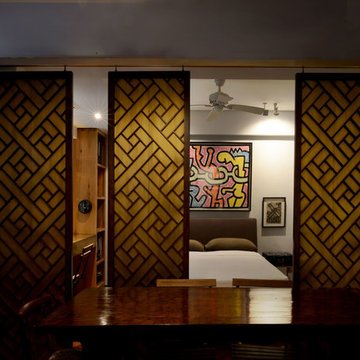黒いアジアンスタイルの寝室 (無垢フローリング、茶色い床) の写真
絞り込み:
資材コスト
並び替え:今日の人気順
写真 1〜8 枚目(全 8 枚)
1/5
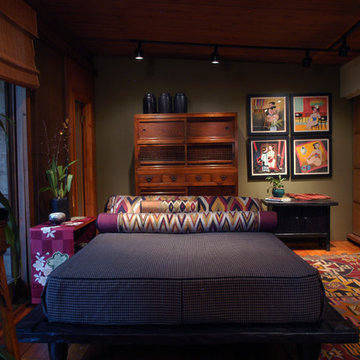
This little gem of a house designed in 1952 by Architect Paul Schweikher cantilevers over a wooded ravine. All the walls facing the ravine are alternating wall-to-wall, floor to ceiling windows and sliding glass doors, opening the entire house to nature; rooms with a view. The opposite wall is closet concealed by doors reminiscent of Shoji screens. Materials to build the entire house are Douglas fir, redwood, glass and Chicago brick. Aside from the Asian influence, the house feels rustic and woodsy. All these references were used in furnishing and accessorizing. Elements from Japan, China, Thailand, Afghanistan, Africa and France are untied in the warm, colorful Master Bedroom.
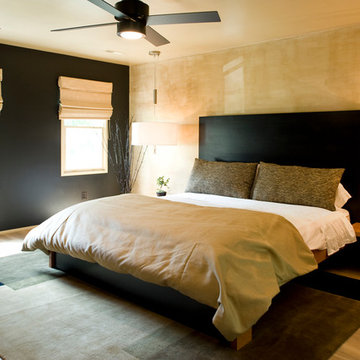
Asian inspired room: black and gold were the only colors used. Chrome the only metal. Faux paint on the wall to mimic the linen tile in the bathroom. Bed is one continuous piece
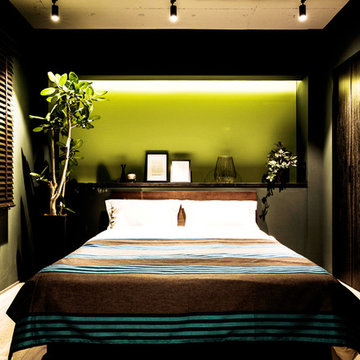
都会的な匂いを纏わせた√S「アーバン」。
全体をダークトーンにまとめた内装と局所的な照明は、都会で働く住まい手の癒しの空間となり、広めのベッドルーム、ラバトリースペースはホテルのような使い心地をイメージさせてくれます。
そして本棚のあるゆったりとしたスタディスペースは読書をしたり、パソコンをしたりと、快適なワーキングスペースとして多彩な活用方法が可能です。
「アーバン」は普段の暮らしに「ラグジュアリー」と「癒し」をプラスしてくれます。
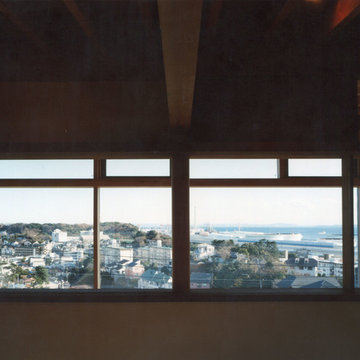
ベッドルームから生みを望む
横浜にある中くらいなアジアンスタイルのおしゃれな主寝室 (白い壁、無垢フローリング、暖炉なし、茶色い床) のレイアウト
横浜にある中くらいなアジアンスタイルのおしゃれな主寝室 (白い壁、無垢フローリング、暖炉なし、茶色い床) のレイアウト
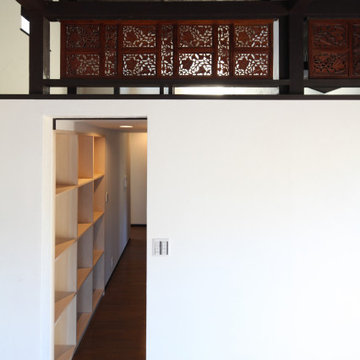
寝室と書きましたが実際はアトリエ。白壁の向こう側が寝室。バリの欄間は小屋裏物置の手摺です。ここには西日が入り下の廊下の奥に光を落とします。
横浜にある中くらいなアジアンスタイルのおしゃれなロフト寝室 (白い壁、無垢フローリング、茶色い床、板張り天井) のレイアウト
横浜にある中くらいなアジアンスタイルのおしゃれなロフト寝室 (白い壁、無垢フローリング、茶色い床、板張り天井) のレイアウト
黒いアジアンスタイルの寝室 (無垢フローリング、茶色い床) の写真
1
