アジアンスタイルの浴室・バスルーム (造り付け洗面台、白い壁) の写真
絞り込み:
資材コスト
並び替え:今日の人気順
写真 1〜20 枚目(全 22 枚)
1/4
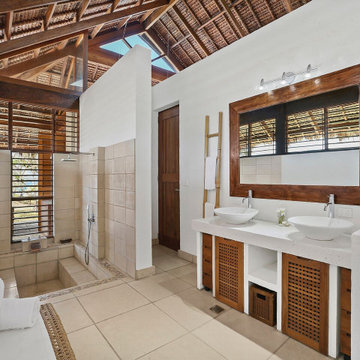
bathroom decoration and design
他の地域にあるアジアンスタイルのおしゃれなマスターバスルーム (シェーカースタイル扉のキャビネット、中間色木目調キャビネット、シャワー付き浴槽 、ベージュのタイル、白い壁、ベッセル式洗面器、ベージュの床、オープンシャワー、白い洗面カウンター、洗面台2つ、造り付け洗面台、三角天井) の写真
他の地域にあるアジアンスタイルのおしゃれなマスターバスルーム (シェーカースタイル扉のキャビネット、中間色木目調キャビネット、シャワー付き浴槽 、ベージュのタイル、白い壁、ベッセル式洗面器、ベージュの床、オープンシャワー、白い洗面カウンター、洗面台2つ、造り付け洗面台、三角天井) の写真
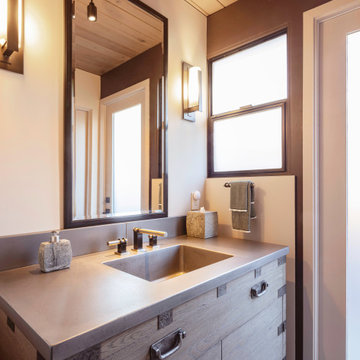
Guest Bath with cast concrete top and integral sink on tnqasu-stye cabinet.
サンフランシスコにあるアジアンスタイルのおしゃれな浴室 (フラットパネル扉のキャビネット、淡色木目調キャビネット、白い壁、一体型シンク、グレーの床、グレーの洗面カウンター、洗面台1つ、造り付け洗面台、板張り天井) の写真
サンフランシスコにあるアジアンスタイルのおしゃれな浴室 (フラットパネル扉のキャビネット、淡色木目調キャビネット、白い壁、一体型シンク、グレーの床、グレーの洗面カウンター、洗面台1つ、造り付け洗面台、板張り天井) の写真

The intent of this design is to integrate the clients love for Japanese aesthetic, create an open and airy space, and maintain natural elements that evoke a warm inviting environment. A traditional Japanese soaking tub made from Hinoki wood was selected as the focal point of the bathroom. It not only adds visual warmth to the space, but it infuses a cedar aroma into the air. A live-edge wood shelf and custom chiseled wood post are used to frame and define the bathing area. Tile depicting Japanese Shou Sugi Ban (charred wood planks) was chosen as the flooring for the wet areas. A neutral toned tile with fabric texture defines the dry areas in the room. The curb-less shower and floating back lit vanity accentuate the open feel of the space. The organic nature of the handwoven window shade, shoji screen closet doors and antique bathing stool counterbalance the hard surface materials throughout.
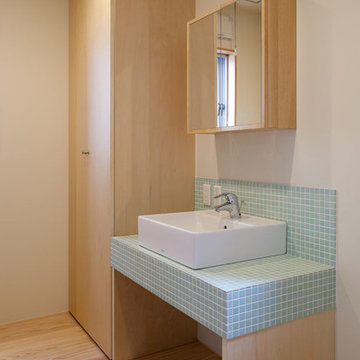
洗面台。モザイクタイルとベッセル型洗面。タイルは奥様のチョイス。
他の地域にある低価格の中くらいなアジアンスタイルのおしゃれな浴室 (白い壁、ベッセル式洗面器、青いタイル、モザイクタイル、淡色無垢フローリング、タイルの洗面台、オープンシェルフ、白いキャビネット、一体型トイレ 、青い洗面カウンター、洗面台1つ、造り付け洗面台) の写真
他の地域にある低価格の中くらいなアジアンスタイルのおしゃれな浴室 (白い壁、ベッセル式洗面器、青いタイル、モザイクタイル、淡色無垢フローリング、タイルの洗面台、オープンシェルフ、白いキャビネット、一体型トイレ 、青い洗面カウンター、洗面台1つ、造り付け洗面台) の写真
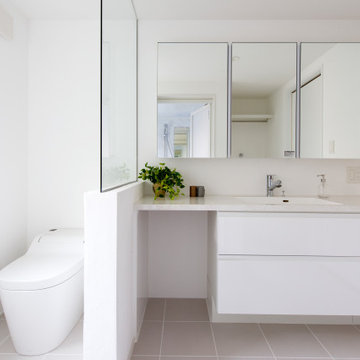
階層を楽しむ家。
限られたハコの中でいかに空間を有効に使えるかを考えた設計プラン。
中2階にある玄関を開けると一気に視界の広がりを感じられます。
住宅地であるため外部への広がりではなく、立体的な開放感を持たせるように設計しました。
開放的でありながらも周囲からの視線を遮ることで、落ち着いた過ごしやすい空間となっております。
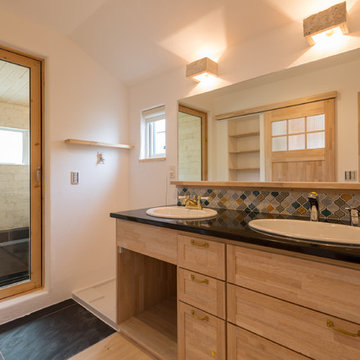
神戸にある中くらいなアジアンスタイルのおしゃれなマスターバスルーム (マルチカラーのタイル、モザイクタイル、白い壁、淡色無垢フローリング、オーバーカウンターシンク、御影石の洗面台、落し込みパネル扉のキャビネット、ヴィンテージ仕上げキャビネット、アルコーブ型浴槽、ベージュの床、開き戸のシャワー、黒い洗面カウンター、洗面台2つ、造り付け洗面台) の写真
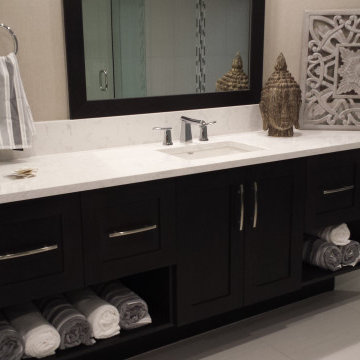
Bath remodel featuring a clean and modern, fresh look.
グランドラピッズにあるお手頃価格の中くらいなアジアンスタイルのおしゃれなマスターバスルーム (フラットパネル扉のキャビネット、白いキャビネット、分離型トイレ、白いタイル、磁器タイル、白い壁、木目調タイルの床、アンダーカウンター洗面器、珪岩の洗面台、マルチカラーの床、白い洗面カウンター、ニッチ、造り付け洗面台) の写真
グランドラピッズにあるお手頃価格の中くらいなアジアンスタイルのおしゃれなマスターバスルーム (フラットパネル扉のキャビネット、白いキャビネット、分離型トイレ、白いタイル、磁器タイル、白い壁、木目調タイルの床、アンダーカウンター洗面器、珪岩の洗面台、マルチカラーの床、白い洗面カウンター、ニッチ、造り付け洗面台) の写真
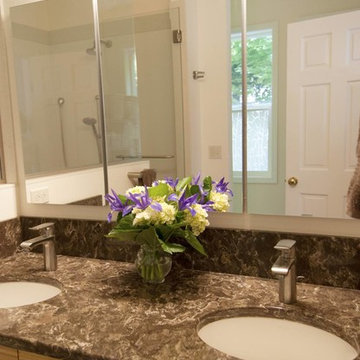
Recessed medicine cabinets provide ample storage in this primary bath.
Photo: West Sound Home & Garden
シアトルにある中くらいなアジアンスタイルのおしゃれなマスターバスルーム (フラットパネル扉のキャビネット、中間色木目調キャビネット、洗い場付きシャワー、一体型トイレ 、白い壁、リノリウムの床、アンダーカウンター洗面器、御影石の洗面台、ベージュの床、開き戸のシャワー、ブラウンの洗面カウンター、シャワーベンチ、洗面台2つ、造り付け洗面台、アンダーマウント型浴槽) の写真
シアトルにある中くらいなアジアンスタイルのおしゃれなマスターバスルーム (フラットパネル扉のキャビネット、中間色木目調キャビネット、洗い場付きシャワー、一体型トイレ 、白い壁、リノリウムの床、アンダーカウンター洗面器、御影石の洗面台、ベージュの床、開き戸のシャワー、ブラウンの洗面カウンター、シャワーベンチ、洗面台2つ、造り付け洗面台、アンダーマウント型浴槽) の写真
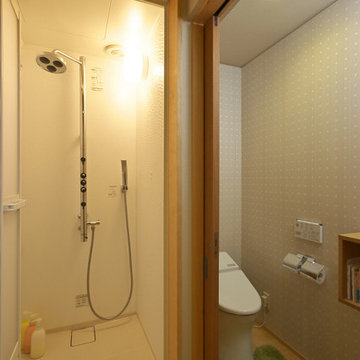
いろはの家(名古屋市)2階トイレ&シャワーユニット
名古屋にある高級な中くらいなアジアンスタイルのおしゃれなバスルーム (浴槽なし) (白い壁、無垢フローリング、クロスの天井、白い天井、一体型トイレ 、造り付け洗面台、壁紙) の写真
名古屋にある高級な中くらいなアジアンスタイルのおしゃれなバスルーム (浴槽なし) (白い壁、無垢フローリング、クロスの天井、白い天井、一体型トイレ 、造り付け洗面台、壁紙) の写真
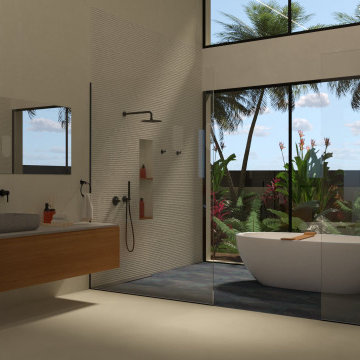
Diseño de interiores en Barcelona. Baño en-suite del dormitorio principal de una vivienda unifamiliar en Barcelona, diseñado para tener momentos de desconexión y contacto con la naturaleza, inspirado en las villas de lujo balinesas con jardines exóticos, materiales continuos y maderas nobles.
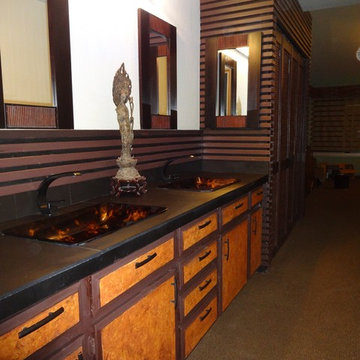
porcelean tile top counter, splash and edge. 2x2 wood slat horIzontaL painted trims
オレンジカウンティにある中くらいなアジアンスタイルのおしゃれなマスターバスルーム (フラットパネル扉のキャビネット、中間色木目調キャビネット、白い壁、オーバーカウンターシンク、茶色いタイル、磁器タイル、珪岩の洗面台、茶色い床、黒い洗面カウンター、洗面台2つ、造り付け洗面台) の写真
オレンジカウンティにある中くらいなアジアンスタイルのおしゃれなマスターバスルーム (フラットパネル扉のキャビネット、中間色木目調キャビネット、白い壁、オーバーカウンターシンク、茶色いタイル、磁器タイル、珪岩の洗面台、茶色い床、黒い洗面カウンター、洗面台2つ、造り付け洗面台) の写真
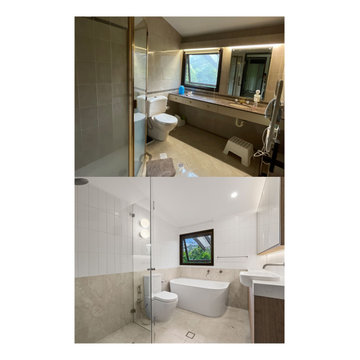
シドニーにあるお手頃価格の中くらいなアジアンスタイルのおしゃれなバスルーム (浴槽なし) (家具調キャビネット、淡色木目調キャビネット、ドロップイン型浴槽、オープン型シャワー、壁掛け式トイレ、マルチカラーのタイル、セラミックタイル、白い壁、セラミックタイルの床、アンダーカウンター洗面器、クオーツストーンの洗面台、ベージュの床、オープンシャワー、白い洗面カウンター、洗面台2つ、造り付け洗面台、表し梁、レンガ壁) の写真
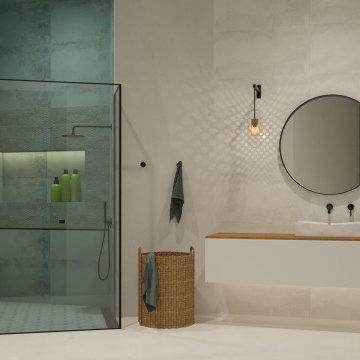
Diseño de interiores en Barcelona. Baño completo para el dormitorio de invitados de una vivienda unifamiliar en Barcelona, inspirado en las villas de lujo balinesas con jardines exóticos, materiales continuos y maderas nobles.
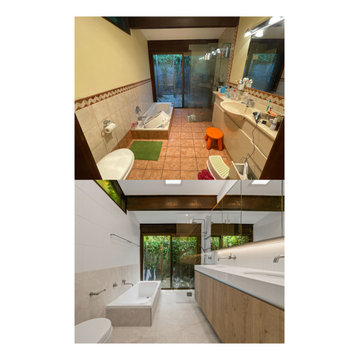
シドニーにあるお手頃価格の中くらいなアジアンスタイルのおしゃれなマスターバスルーム (家具調キャビネット、淡色木目調キャビネット、ドロップイン型浴槽、オープン型シャワー、壁掛け式トイレ、マルチカラーのタイル、セラミックタイル、白い壁、セラミックタイルの床、アンダーカウンター洗面器、クオーツストーンの洗面台、ベージュの床、オープンシャワー、白い洗面カウンター、洗面台2つ、造り付け洗面台、表し梁、レンガ壁) の写真
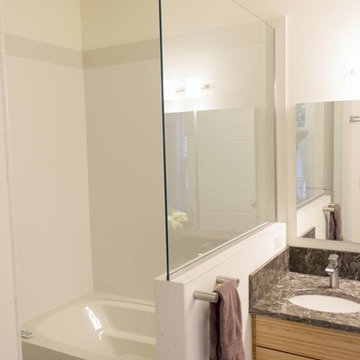
The undermounted air jet tub is encased in a solid surface deck and skirt along with the wall panels. The off-white wall panels are trimmed in with a contrasting color for definition. All in all, the solid surface makes for a very hygienic and low maintenance wet room.
Photo: West Sound Home & Garden
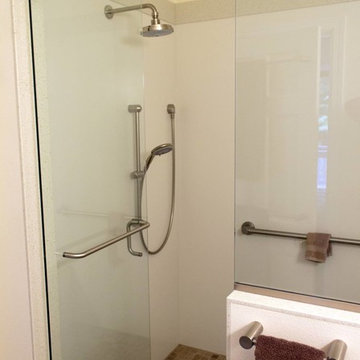
A traditional Japanese wet room, the shower and bath are enclosed behind a glass wall. The walls are clad in solid surface off-white panels with a contrasting trim and a tile floor. The fixed rain head shower and the hand-held shower head on a slide bar allow the bather to choose a standing or sitting position for showering. A grab bar on the back wall provides confidence to bathers using either the shower or the bathtub.
Photo: West Sound Home & Garden
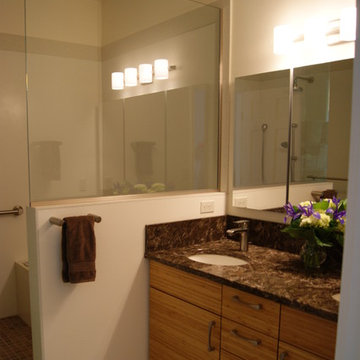
Working within the existing foot print, the homeowners had a tall wish list. On the top of the list was a traditional Japanese Wet Room behind glass where bathers first cleanse the body under a shower and then enter the air jet soaking bathtub for pure relaxation. The next item on the list was a double sink vanity followed by a washlet toilet. To accomplish all this, the hydro jet tub was removed and the wall between the original tub and water closet was removed and replaced by a wall in a perpendicular orientation closing off the water closet from the shower.
Photo: West Sound Home & Garden
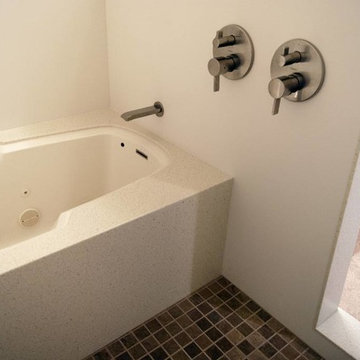
The undermounted air jet tub is encased in a solid surface deck and skirt along with the wall panels. The off-white wall panels are trimmed in with a contrasting color for definition. All in all, the solid surface makes for a very hygienic and low maintenance wet room.
The dual thermostatic valves are an easy reach from outside the 'wet room'. The right valve has a diverted allowing the bather to choose either the fixed rain head shower or the hand-held shower head.
Photo: West Sound Home & Garden
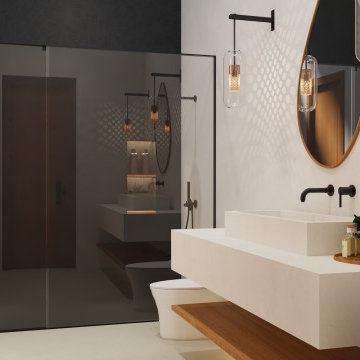
Diseño de interiores en Barcelona. Baño de una vivienda unifamiliar en Barcelona, diseñado para su uso en el exterior, conectado con la zona de piscina y terraza, inspirado en las villas de lujo balinesas con jardines exóticos, materiales continuos y maderas nobles.
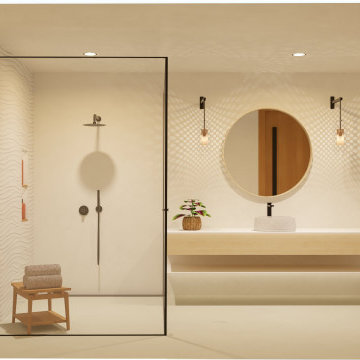
Diseño de interiores en Barcelona. Baño en-suite del dormitorio infantil de una vivienda unifamiliar en Barcelona, diseñado para facilitar la autonomía de los más pequeños de la casa, inspirado en las villas de lujo balinesas con jardines exóticos, materiales continuos y maderas nobles.
アジアンスタイルの浴室・バスルーム (造り付け洗面台、白い壁) の写真
1