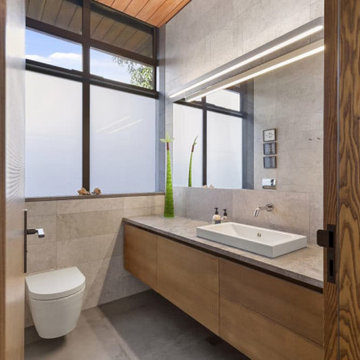ブラウンのアジアンスタイルの浴室・バスルーム (造り付け洗面台) の写真
絞り込み:
資材コスト
並び替え:今日の人気順
写真 1〜20 枚目(全 37 枚)
1/4

Dark stone, custom cherry cabinetry, misty forest wallpaper, and a luxurious soaker tub mix together to create this spectacular primary bathroom. These returning clients came to us with a vision to transform their builder-grade bathroom into a showpiece, inspired in part by the Japanese garden and forest surrounding their home. Our designer, Anna, incorporated several accessibility-friendly features into the bathroom design; a zero-clearance shower entrance, a tiled shower bench, stylish grab bars, and a wide ledge for transitioning into the soaking tub. Our master cabinet maker and finish carpenters collaborated to create the handmade tapered legs of the cherry cabinets, a custom mirror frame, and new wood trim.
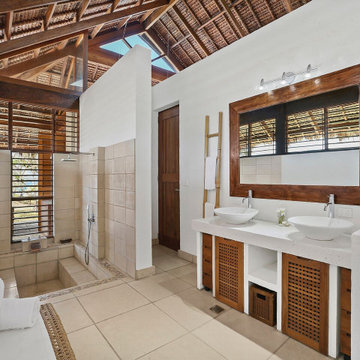
bathroom decoration and design
他の地域にあるアジアンスタイルのおしゃれなマスターバスルーム (シェーカースタイル扉のキャビネット、中間色木目調キャビネット、シャワー付き浴槽 、ベージュのタイル、白い壁、ベッセル式洗面器、ベージュの床、オープンシャワー、白い洗面カウンター、洗面台2つ、造り付け洗面台、三角天井) の写真
他の地域にあるアジアンスタイルのおしゃれなマスターバスルーム (シェーカースタイル扉のキャビネット、中間色木目調キャビネット、シャワー付き浴槽 、ベージュのタイル、白い壁、ベッセル式洗面器、ベージュの床、オープンシャワー、白い洗面カウンター、洗面台2つ、造り付け洗面台、三角天井) の写真

The walls are in clay, the ceiling is in clay and wood, and one of the four walls is a window. Japanese wabi-sabi way of life is a peaceful joy to accept the full life circle. From birth to death, from the point of greatest glory to complete decline. Therefore, the main décor element here is a 6-meter window with a view of the landscape that no matter what will come into the world and die. Again, and again

The intent of this design is to integrate the clients love for Japanese aesthetic, create an open and airy space, and maintain natural elements that evoke a warm inviting environment. A traditional Japanese soaking tub made from Hinoki wood was selected as the focal point of the bathroom. It not only adds visual warmth to the space, but it infuses a cedar aroma into the air. A live-edge wood shelf and custom chiseled wood post are used to frame and define the bathing area. Tile depicting Japanese Shou Sugi Ban (charred wood planks) was chosen as the flooring for the wet areas. A neutral toned tile with fabric texture defines the dry areas in the room. The curb-less shower and floating back lit vanity accentuate the open feel of the space. The organic nature of the handwoven window shade, shoji screen closet doors and antique bathing stool counterbalance the hard surface materials throughout.
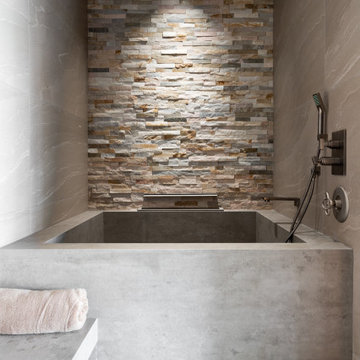
ソルトレイクシティにあるラグジュアリーな巨大なアジアンスタイルのおしゃれな浴室 (和式浴槽、洗い場付きシャワー、ベージュの壁、磁器タイルの床、グレーの床、開き戸のシャワー、造り付け洗面台) の写真
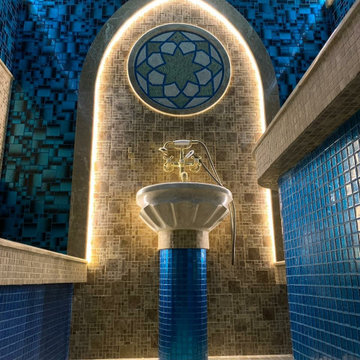
Интерьер хамама для пристройки СПА частного дома
モスクワにあるお手頃価格の小さなアジアンスタイルのおしゃれな浴室 (青いタイル、モザイクタイル、青い壁、ベージュの床、三角天井、オープン型シャワー、モザイクタイル、大理石の洗面台、ベージュのカウンター、ニッチ、洗面台1つ、造り付け洗面台) の写真
モスクワにあるお手頃価格の小さなアジアンスタイルのおしゃれな浴室 (青いタイル、モザイクタイル、青い壁、ベージュの床、三角天井、オープン型シャワー、モザイクタイル、大理石の洗面台、ベージュのカウンター、ニッチ、洗面台1つ、造り付け洗面台) の写真
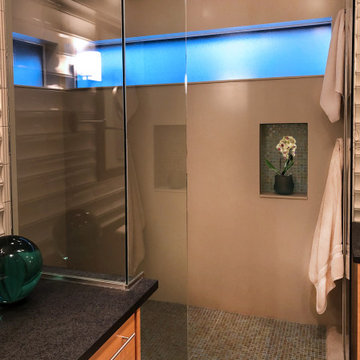
The large, open corner shower was created as a spa walk-in space. The Bisazza glass mosaic floor tile was used in the accessory niche as an accent. The walls in the shower are slab man-made material allowing a visually clean look to balance other textures. An added bonus is not having to worry about cleaning and performance of the grout on the walls over time. The two clearstory windows were incorporated to add outside light into the shower space.
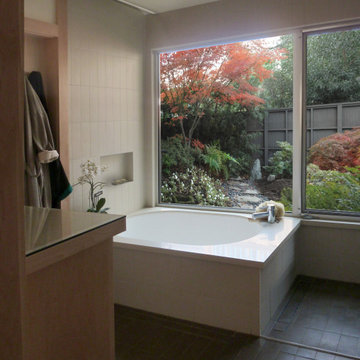
This serene bathroom with soaking tub, looks out onto a private Japanese style garden. The shower, off photo to the right, is part of a wet room arrangement. A recess keeps robes on their hooks out of the way.
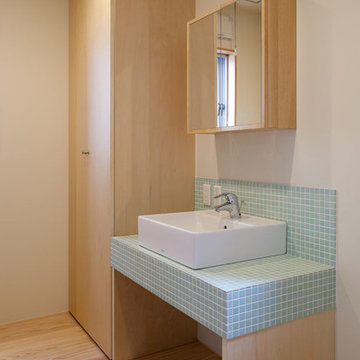
洗面台。モザイクタイルとベッセル型洗面。タイルは奥様のチョイス。
他の地域にある低価格の中くらいなアジアンスタイルのおしゃれな浴室 (白い壁、ベッセル式洗面器、青いタイル、モザイクタイル、淡色無垢フローリング、タイルの洗面台、オープンシェルフ、白いキャビネット、一体型トイレ 、青い洗面カウンター、洗面台1つ、造り付け洗面台) の写真
他の地域にある低価格の中くらいなアジアンスタイルのおしゃれな浴室 (白い壁、ベッセル式洗面器、青いタイル、モザイクタイル、淡色無垢フローリング、タイルの洗面台、オープンシェルフ、白いキャビネット、一体型トイレ 、青い洗面カウンター、洗面台1つ、造り付け洗面台) の写真
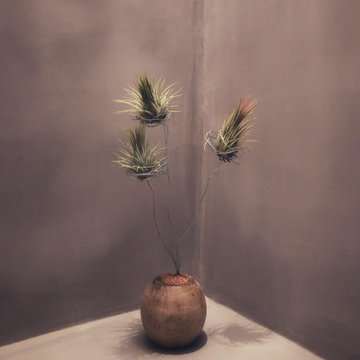
baño de la habitación principal, revestido en microcemento,
バルセロナにあるアジアンスタイルのおしゃれなマスターバスルーム (オープンシェルフ、グレーのキャビネット、オープン型シャワー、淡色無垢フローリング、一体型シンク、コンクリートの洗面台、茶色い床、オープンシャワー、グレーの洗面カウンター、トイレ室、洗面台1つ、造り付け洗面台、格子天井) の写真
バルセロナにあるアジアンスタイルのおしゃれなマスターバスルーム (オープンシェルフ、グレーのキャビネット、オープン型シャワー、淡色無垢フローリング、一体型シンク、コンクリートの洗面台、茶色い床、オープンシャワー、グレーの洗面カウンター、トイレ室、洗面台1つ、造り付け洗面台、格子天井) の写真
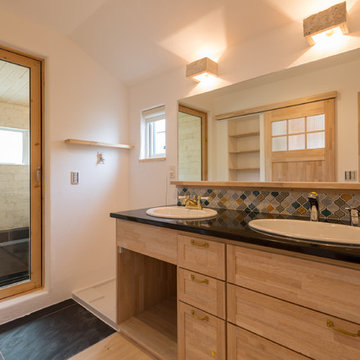
神戸にある中くらいなアジアンスタイルのおしゃれなマスターバスルーム (マルチカラーのタイル、モザイクタイル、白い壁、淡色無垢フローリング、オーバーカウンターシンク、御影石の洗面台、落し込みパネル扉のキャビネット、ヴィンテージ仕上げキャビネット、アルコーブ型浴槽、ベージュの床、開き戸のシャワー、黒い洗面カウンター、洗面台2つ、造り付け洗面台) の写真
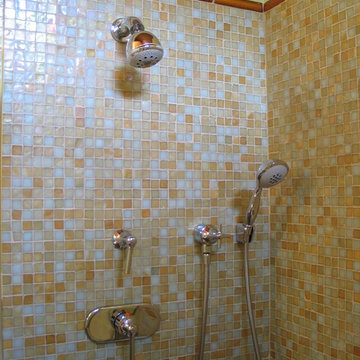
サンフランシスコにあるアジアンスタイルのおしゃれなマスターバスルーム (フラットパネル扉のキャビネット、濃色木目調キャビネット、ドロップイン型浴槽、ベッセル式洗面器、ベージュのカウンター、洗面台1つ、造り付け洗面台) の写真
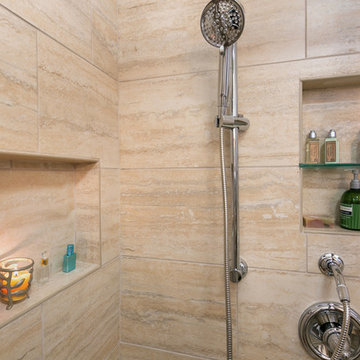
This bathroom remodel has a beautiful zen feel to it. This bathroom has a beautiful walk in shower and walk in tub. Step into the shower and rinse off before you relax in the walk in tub. The vanity is a nice warm color and a unique sink with a hanging mirror. Overall this bathroom has such a relaxing zen feeling to it. Preview First
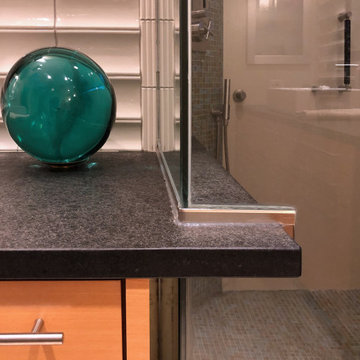
Custom glass framing in of the corner shower space allows one of the two vanity tops to create a ledge in the shower.
シカゴにある高級な広いアジアンスタイルのおしゃれなマスターバスルーム (フラットパネル扉のキャビネット、中間色木目調キャビネット、コーナー設置型シャワー、一体型トイレ 、ベージュのタイル、セラミックタイル、ライムストーンの床、コンソール型シンク、御影石の洗面台、オープンシャワー、黒い洗面カウンター、トイレ室、洗面台2つ、造り付け洗面台、三角天井) の写真
シカゴにある高級な広いアジアンスタイルのおしゃれなマスターバスルーム (フラットパネル扉のキャビネット、中間色木目調キャビネット、コーナー設置型シャワー、一体型トイレ 、ベージュのタイル、セラミックタイル、ライムストーンの床、コンソール型シンク、御影石の洗面台、オープンシャワー、黒い洗面カウンター、トイレ室、洗面台2つ、造り付け洗面台、三角天井) の写真
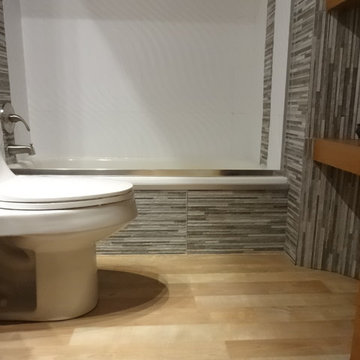
Remodel bathroom with matching wood for doors, cabinet and shelving.
Accent two tone wall tile with skirt tile added to tub
https://ZenArchitect.com
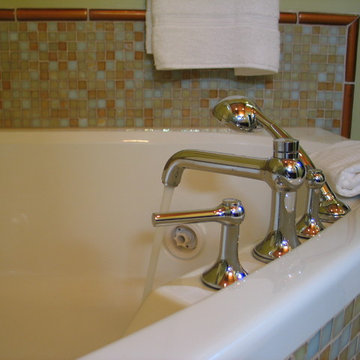
サンフランシスコにあるアジアンスタイルのおしゃれなマスターバスルーム (フラットパネル扉のキャビネット、濃色木目調キャビネット、ドロップイン型浴槽、ベッセル式洗面器、ベージュのカウンター、洗面台1つ、造り付け洗面台) の写真
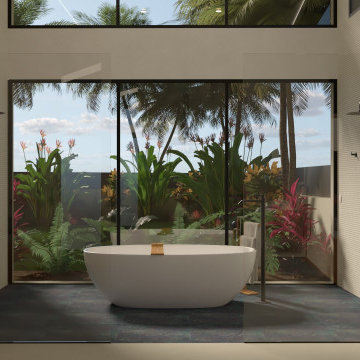
Diseño de interiores en Barcelona. Baño en-suite del dormitorio principal de una vivienda unifamiliar en Barcelona, diseñado para tener momentos de desconexión y contacto con la naturaleza, inspirado en las villas de lujo balinesas con jardines exóticos, materiales continuos y maderas nobles.
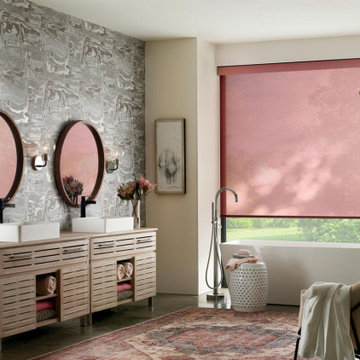
DESIGNER ROLLER SHADES
Fabric/Material: Jaffna
Color: Rouge
アルバカーキにあるアジアンスタイルのおしゃれな浴室 (ルーバー扉のキャビネット、淡色木目調キャビネット、置き型浴槽、グレーの壁、濃色無垢フローリング、ベッセル式洗面器、木製洗面台、茶色い床、洗面台2つ、造り付け洗面台、壁紙) の写真
アルバカーキにあるアジアンスタイルのおしゃれな浴室 (ルーバー扉のキャビネット、淡色木目調キャビネット、置き型浴槽、グレーの壁、濃色無垢フローリング、ベッセル式洗面器、木製洗面台、茶色い床、洗面台2つ、造り付け洗面台、壁紙) の写真
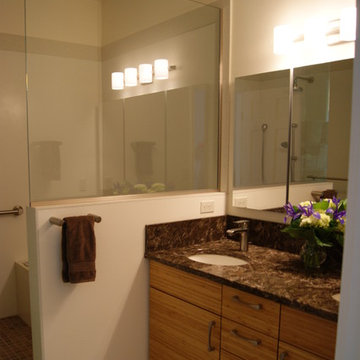
Working within the existing foot print, the homeowners had a tall wish list. On the top of the list was a traditional Japanese Wet Room behind glass where bathers first cleanse the body under a shower and then enter the air jet soaking bathtub for pure relaxation. The next item on the list was a double sink vanity followed by a washlet toilet. To accomplish all this, the hydro jet tub was removed and the wall between the original tub and water closet was removed and replaced by a wall in a perpendicular orientation closing off the water closet from the shower.
Photo: West Sound Home & Garden
ブラウンのアジアンスタイルの浴室・バスルーム (造り付け洗面台) の写真
1
