広いアジアンスタイルの浴室・バスルーム (三角天井) の写真
絞り込み:
資材コスト
並び替え:今日の人気順
写真 1〜20 枚目(全 22 枚)
1/4

The intent of this design is to integrate the clients love for Japanese aesthetic, create an open and airy space, and maintain natural elements that evoke a warm inviting environment. A traditional Japanese soaking tub made from Hinoki wood was selected as the focal point of the bathroom. It not only adds visual warmth to the space, but it infuses a cedar aroma into the air. A live-edge wood shelf and custom chiseled wood post are used to frame and define the bathing area. Tile depicting Japanese Shou Sugi Ban (charred wood planks) was chosen as the flooring for the wet areas. A neutral toned tile with fabric texture defines the dry areas in the room. The curb-less shower and floating back lit vanity accentuate the open feel of the space. The organic nature of the handwoven window shade, shoji screen closet doors and antique bathing stool counterbalance the hard surface materials throughout.
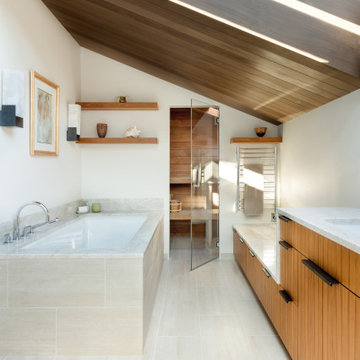
シアトルにある高級な広いアジアンスタイルのおしゃれなマスターバスルーム (インセット扉のキャビネット、茶色いキャビネット、白いタイル、白い壁、セラミックタイルの床、大理石の洗面台、ベージュの床、白い洗面カウンター、洗面台2つ、三角天井、和式浴槽) の写真
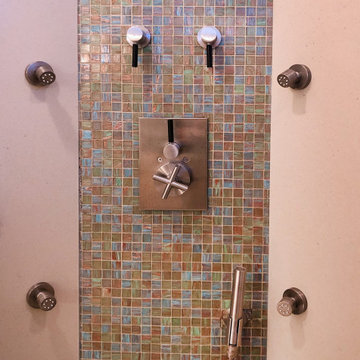
Bisazza glass mosaic tiles accent the controls wall in the custom corner shower. The shower wall are manmade slab goods thus eliminating the visual division of tiles giving the shower a serene feeling. An added bonus is no worry with the grout over time.
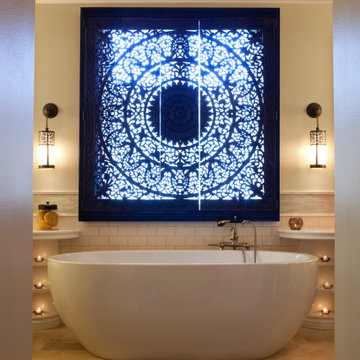
サンタバーバラにあるラグジュアリーな広いアジアンスタイルのおしゃれなマスターバスルーム (シェーカースタイル扉のキャビネット、茶色いキャビネット、置き型浴槽、ダブルシャワー、白いタイル、セラミックタイル、ベージュの壁、ライムストーンの床、アンダーカウンター洗面器、ライムストーンの洗面台、ベージュの床、開き戸のシャワー、ベージュのカウンター、洗面台1つ、独立型洗面台、三角天井) の写真
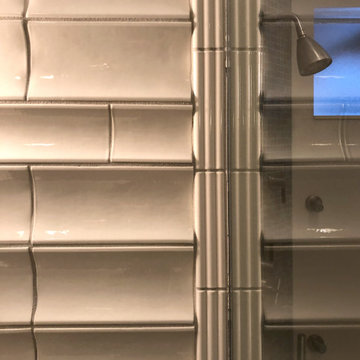
Custom ceramic bamboo inspired wall tile and trim.
シカゴにある高級な広いアジアンスタイルのおしゃれなマスターバスルーム (フラットパネル扉のキャビネット、中間色木目調キャビネット、コーナー設置型シャワー、一体型トイレ 、ベージュのタイル、セラミックタイル、ライムストーンの床、コンソール型シンク、御影石の洗面台、オープンシャワー、黒い洗面カウンター、トイレ室、洗面台2つ、造り付け洗面台、三角天井) の写真
シカゴにある高級な広いアジアンスタイルのおしゃれなマスターバスルーム (フラットパネル扉のキャビネット、中間色木目調キャビネット、コーナー設置型シャワー、一体型トイレ 、ベージュのタイル、セラミックタイル、ライムストーンの床、コンソール型シンク、御影石の洗面台、オープンシャワー、黒い洗面カウンター、トイレ室、洗面台2つ、造り付け洗面台、三角天井) の写真
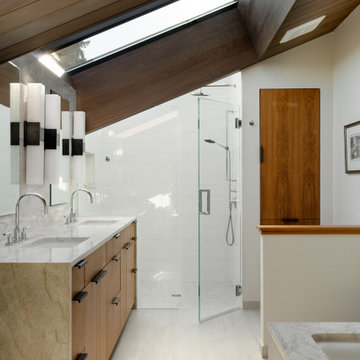
シアトルにある高級な広いアジアンスタイルのおしゃれなマスターバスルーム (インセット扉のキャビネット、ベージュのキャビネット、バリアフリー、白いタイル、セラミックタイル、白い壁、セラミックタイルの床、アンダーカウンター洗面器、大理石の洗面台、ベージュの床、開き戸のシャワー、ベージュのカウンター、洗面台2つ、和式浴槽、三角天井) の写真

A traditional Japanese soaking tub made from Hinoki wood was selected as the focal point of the bathroom. It not only adds visual warmth to the space, but it infuses a cedar aroma into the air.
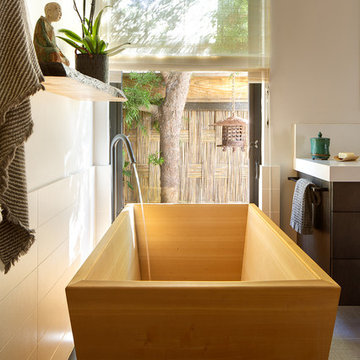
A traditional Japanese soaking tub made from Hinoki wood was selected as the focal point of the bathroom. It not only adds visual warmth to the space, but it infuses a cedar aroma into the air.
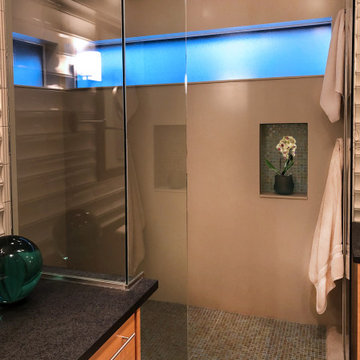
The large, open corner shower was created as a spa walk-in space. The Bisazza glass mosaic floor tile was used in the accessory niche as an accent. The walls in the shower are slab man-made material allowing a visually clean look to balance other textures. An added bonus is not having to worry about cleaning and performance of the grout on the walls over time. The two clearstory windows were incorporated to add outside light into the shower space.
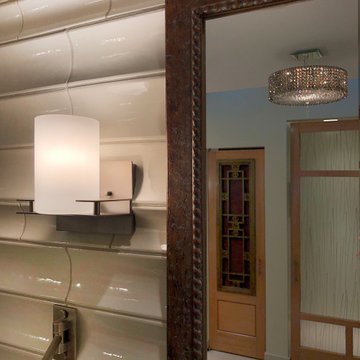
Custom framed mirrors with refined texture balance the ceramic bamboo wall tile and modern style wall sconces simulate candlelight dimmed low when not needed for grooming.
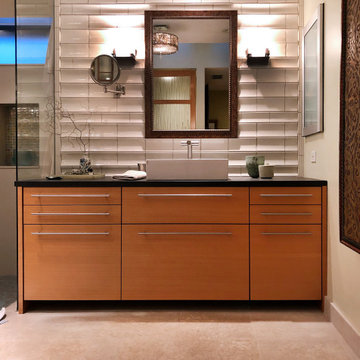
Custom vanities (2) with flat panel construction were built with sleek modern hardware. White rectangular vessel sinks and simple, clean plumbing fixtures were used below the ceramic bamboo style wall tile and trim helping to balance texture with clean surfaces.
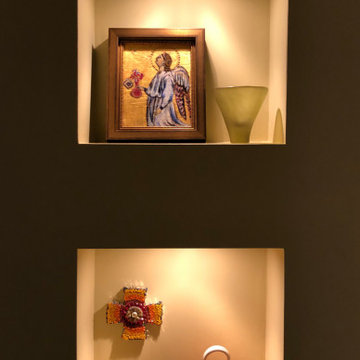
The custom niches with individual down lights were created to allow the owner to display favorite finds on world travels.
シカゴにある高級な広いアジアンスタイルのおしゃれなマスターバスルーム (フラットパネル扉のキャビネット、中間色木目調キャビネット、コーナー設置型シャワー、一体型トイレ 、ベージュのタイル、セラミックタイル、ライムストーンの床、コンソール型シンク、御影石の洗面台、オープンシャワー、トイレ室、洗面台2つ、造り付け洗面台、三角天井) の写真
シカゴにある高級な広いアジアンスタイルのおしゃれなマスターバスルーム (フラットパネル扉のキャビネット、中間色木目調キャビネット、コーナー設置型シャワー、一体型トイレ 、ベージュのタイル、セラミックタイル、ライムストーンの床、コンソール型シンク、御影石の洗面台、オープンシャワー、トイレ室、洗面台2つ、造り付け洗面台、三角天井) の写真
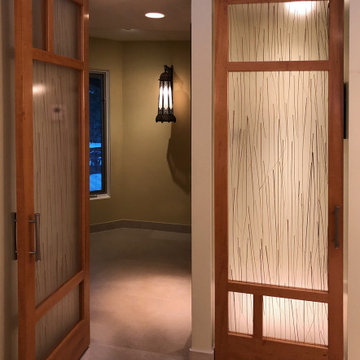
To allow the closet and bathroom some privacy without feeling cut off, custom doors with bamboo infused 3M panels of acrylic were used for texture, interest and light transference. This product is safer and lighter to use in residential and bathroom settings.
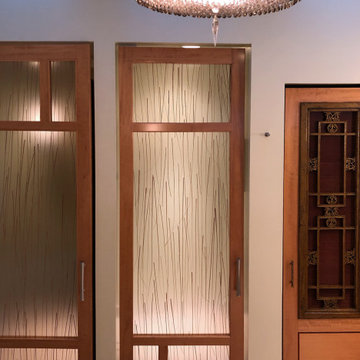
To allow the closet and bathroom some privacy without feeling cut off, custom doors with bamboo infused 3M panels of acrylic were used for texture, interest and light transference. The client found a wonderful old wooden screen we used as an inset to the custom door hiding the linen closet behind.
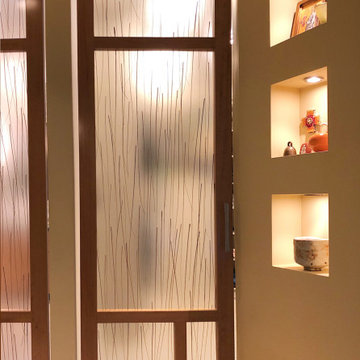
To allow the closet and bathroom some privacy without feeling cut off, custom doors with bamboo infused 3M panels of acrylic were used for texture, interest and light transference. This product is safer and lighter to use in residential and bathroom settings. The custom niches with individual down lights were created to allow the owner to display favorite finds on world travels.
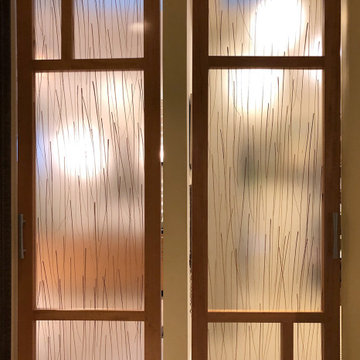
To allow the closet and bathroom some privacy without feeling cut off, custom doors with bamboo infused 3M panels of acrylic were used for texture, interest and light transference. This product is safer and lighter to use in residential and bathroom settings. The door on the left open to the Master Bathroom, the door on the right to the Master Closet.
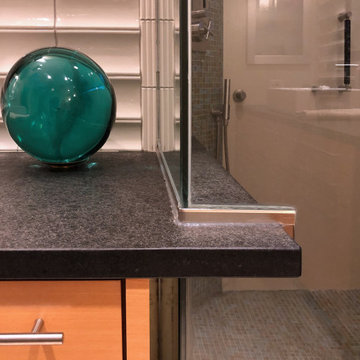
Custom glass framing in of the corner shower space allows one of the two vanity tops to create a ledge in the shower.
シカゴにある高級な広いアジアンスタイルのおしゃれなマスターバスルーム (フラットパネル扉のキャビネット、中間色木目調キャビネット、コーナー設置型シャワー、一体型トイレ 、ベージュのタイル、セラミックタイル、ライムストーンの床、コンソール型シンク、御影石の洗面台、オープンシャワー、黒い洗面カウンター、トイレ室、洗面台2つ、造り付け洗面台、三角天井) の写真
シカゴにある高級な広いアジアンスタイルのおしゃれなマスターバスルーム (フラットパネル扉のキャビネット、中間色木目調キャビネット、コーナー設置型シャワー、一体型トイレ 、ベージュのタイル、セラミックタイル、ライムストーンの床、コンソール型シンク、御影石の洗面台、オープンシャワー、黒い洗面カウンター、トイレ室、洗面台2つ、造り付け洗面台、三角天井) の写真
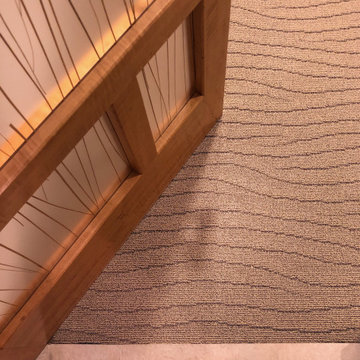
To allow the closet some privacy without feeling cut off, a custom door with bamboo infused 3M panels of acrylic were used for texture, interest and light transference. This product is safer and lighter to use in residential settings. Custom carpet simulating wind blown sand was added for warmth and texture to the Master Closet.
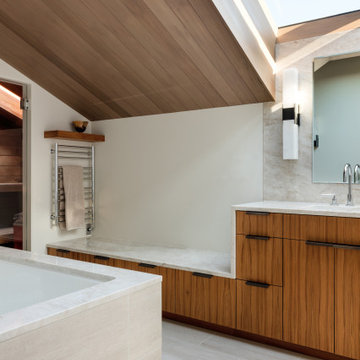
シアトルにある高級な広いアジアンスタイルのおしゃれなマスターバスルーム (インセット扉のキャビネット、茶色いキャビネット、ベージュのタイル、大理石タイル、ベージュの壁、セラミックタイルの床、大理石の洗面台、ベージュの床、ベージュのカウンター、洗面台2つ、和式浴槽、三角天井) の写真
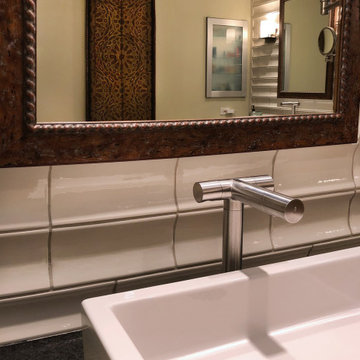
Streamlined faucets were incorporated to continue the Asian inspired feeling.
シカゴにある高級な広いアジアンスタイルのおしゃれなマスターバスルーム (フラットパネル扉のキャビネット、中間色木目調キャビネット、コーナー設置型シャワー、緑のタイル、セラミックタイル、ライムストーンの床、ベッセル式洗面器、御影石の洗面台、オープンシャワー、黒い洗面カウンター、トイレ室、洗面台2つ、造り付け洗面台、三角天井) の写真
シカゴにある高級な広いアジアンスタイルのおしゃれなマスターバスルーム (フラットパネル扉のキャビネット、中間色木目調キャビネット、コーナー設置型シャワー、緑のタイル、セラミックタイル、ライムストーンの床、ベッセル式洗面器、御影石の洗面台、オープンシャワー、黒い洗面カウンター、トイレ室、洗面台2つ、造り付け洗面台、三角天井) の写真
広いアジアンスタイルの浴室・バスルーム (三角天井) の写真
1