高級なアジアンスタイルの浴室・バスルーム (造り付け洗面台) の写真
絞り込み:
資材コスト
並び替え:今日の人気順
写真 1〜20 枚目(全 35 枚)
1/4

Dark stone, custom cherry cabinetry, misty forest wallpaper, and a luxurious soaker tub mix together to create this spectacular primary bathroom. These returning clients came to us with a vision to transform their builder-grade bathroom into a showpiece, inspired in part by the Japanese garden and forest surrounding their home. Our designer, Anna, incorporated several accessibility-friendly features into the bathroom design; a zero-clearance shower entrance, a tiled shower bench, stylish grab bars, and a wide ledge for transitioning into the soaking tub. Our master cabinet maker and finish carpenters collaborated to create the handmade tapered legs of the cherry cabinets, a custom mirror frame, and new wood trim.

The intent of this design is to integrate the clients love for Japanese aesthetic, create an open and airy space, and maintain natural elements that evoke a warm inviting environment. A traditional Japanese soaking tub made from Hinoki wood was selected as the focal point of the bathroom. It not only adds visual warmth to the space, but it infuses a cedar aroma into the air. A live-edge wood shelf and custom chiseled wood post are used to frame and define the bathing area. Tile depicting Japanese Shou Sugi Ban (charred wood planks) was chosen as the flooring for the wet areas. A neutral toned tile with fabric texture defines the dry areas in the room. The curb-less shower and floating back lit vanity accentuate the open feel of the space. The organic nature of the handwoven window shade, shoji screen closet doors and antique bathing stool counterbalance the hard surface materials throughout.
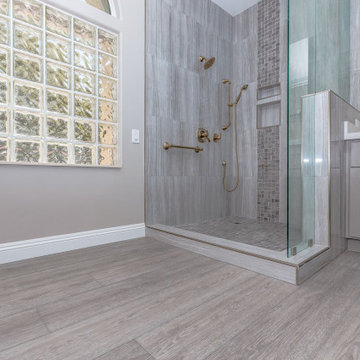
Arlo Signature from the Modin Rigid LVP Collection - Modern and spacious. A light grey wire-brush serves as the perfect canvass for almost any contemporary space.

The walls are in clay, the ceiling is in clay and wood, and one of the four walls is a window. Japanese wabi-sabi way of life is a peaceful joy to accept the full life circle. From birth to death, from the point of greatest glory to complete decline. Therefore, the main décor element here is a 6-meter window with a view of the landscape that no matter what will come into the world and die. Again, and again
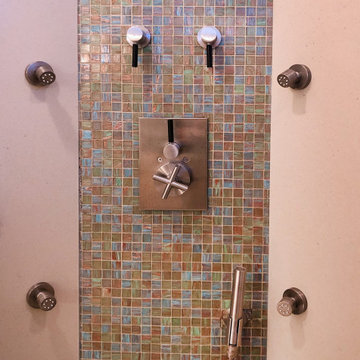
Bisazza glass mosaic tiles accent the controls wall in the custom corner shower. The shower wall are manmade slab goods thus eliminating the visual division of tiles giving the shower a serene feeling. An added bonus is no worry with the grout over time.
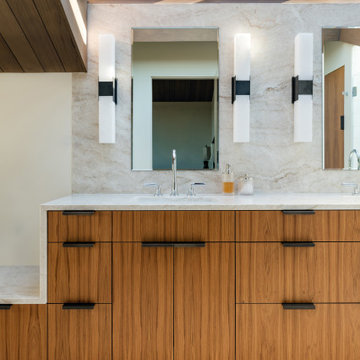
Wooden minimalist vanity beneath a large skylight.
シアトルにある高級な中くらいなアジアンスタイルのおしゃれなマスターバスルーム (インセット扉のキャビネット、茶色いキャビネット、ベージュのタイル、大理石タイル、ベージュの壁、セラミックタイルの床、アンダーカウンター洗面器、大理石の洗面台、ベージュの床、白い洗面カウンター、洗面台2つ、造り付け洗面台) の写真
シアトルにある高級な中くらいなアジアンスタイルのおしゃれなマスターバスルーム (インセット扉のキャビネット、茶色いキャビネット、ベージュのタイル、大理石タイル、ベージュの壁、セラミックタイルの床、アンダーカウンター洗面器、大理石の洗面台、ベージュの床、白い洗面カウンター、洗面台2つ、造り付け洗面台) の写真
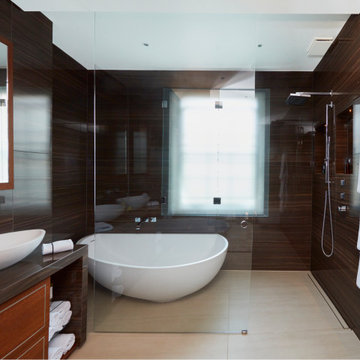
Walk in wet room with sliding glass panel and stunning sculptural bath tub.
ロンドンにある高級な中くらいなアジアンスタイルのおしゃれなマスターバスルーム (フラットパネル扉のキャビネット、茶色いキャビネット、置き型浴槽、洗い場付きシャワー、ビデ、茶色い壁、横長型シンク、引戸のシャワー、洗面台2つ、造り付け洗面台、茶色いタイル、磁器タイル、セラミックタイルの床、ベージュの床、ブラウンの洗面カウンター、ニッチ) の写真
ロンドンにある高級な中くらいなアジアンスタイルのおしゃれなマスターバスルーム (フラットパネル扉のキャビネット、茶色いキャビネット、置き型浴槽、洗い場付きシャワー、ビデ、茶色い壁、横長型シンク、引戸のシャワー、洗面台2つ、造り付け洗面台、茶色いタイル、磁器タイル、セラミックタイルの床、ベージュの床、ブラウンの洗面カウンター、ニッチ) の写真
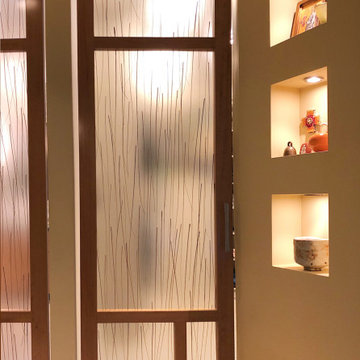
To allow the closet and bathroom some privacy without feeling cut off, custom doors with bamboo infused 3M panels of acrylic were used for texture, interest and light transference. This product is safer and lighter to use in residential and bathroom settings. The custom niches with individual down lights were created to allow the owner to display favorite finds on world travels.
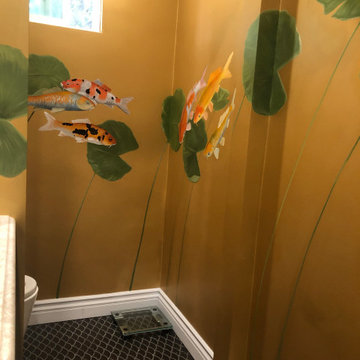
Hand-painted Koi Fish bathroom in home in Long Beach, CA. This beautiful bathrooms looks like it has wallpaper, but painted in Nova Color paints to not fade, crack, or be damaged. Sealed with graffiti coating since it is a bathroom to protect the paint. Custom designed for clients
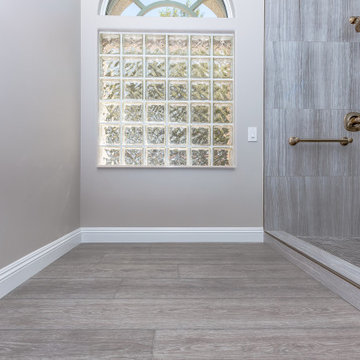
Arlo Signature from the Modin Rigid LVP Collection - Modern and spacious. A light grey wire-brush serves as the perfect canvass for almost any contemporary space.
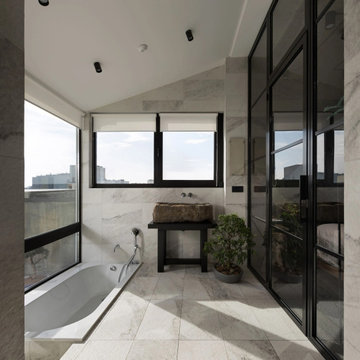
ロサンゼルスにある高級なアジアンスタイルのおしゃれなマスターバスルーム (オープンシェルフ、黒いキャビネット、オープン型シャワー、一体型トイレ 、グレーのタイル、石タイル、グレーの壁、大理石の床、コンソール型シンク、グレーの床、オープンシャワー、洗面台1つ、造り付け洗面台、レンガ壁) の写真
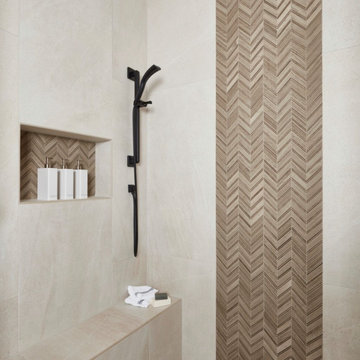
ロサンゼルスにある高級な中くらいなアジアンスタイルのおしゃれなマスターバスルーム (アルコーブ型シャワー、ベージュのタイル、セラミックタイル、ベージュの壁、セラミックタイルの床、ベージュの床、開き戸のシャワー、ニッチ、造り付け洗面台) の写真
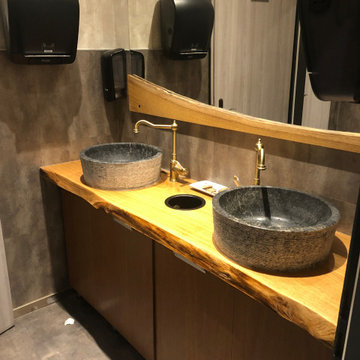
他の地域にある高級な広いアジアンスタイルのおしゃれな浴室 (フラットパネル扉のキャビネット、茶色いキャビネット、グレーのタイル、木製洗面台、ブラウンの洗面カウンター、洗面台2つ、造り付け洗面台) の写真
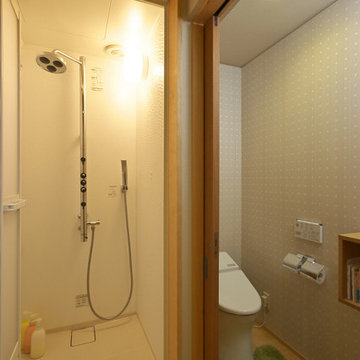
いろはの家(名古屋市)2階トイレ&シャワーユニット
名古屋にある高級な中くらいなアジアンスタイルのおしゃれなバスルーム (浴槽なし) (白い壁、無垢フローリング、クロスの天井、白い天井、一体型トイレ 、造り付け洗面台、壁紙) の写真
名古屋にある高級な中くらいなアジアンスタイルのおしゃれなバスルーム (浴槽なし) (白い壁、無垢フローリング、クロスの天井、白い天井、一体型トイレ 、造り付け洗面台、壁紙) の写真

Dark stone, custom cherry cabinetry, misty forest wallpaper, and a luxurious soaker tub mix together to create this spectacular primary bathroom. These returning clients came to us with a vision to transform their builder-grade bathroom into a showpiece, inspired in part by the Japanese garden and forest surrounding their home. Our designer, Anna, incorporated several accessibility-friendly features into the bathroom design; a zero-clearance shower entrance, a tiled shower bench, stylish grab bars, and a wide ledge for transitioning into the soaking tub. Our master cabinet maker and finish carpenters collaborated to create the handmade tapered legs of the cherry cabinets, a custom mirror frame, and new wood trim.

Dark stone, custom cherry cabinetry, misty forest wallpaper, and a luxurious soaker tub mix together to create this spectacular primary bathroom. These returning clients came to us with a vision to transform their builder-grade bathroom into a showpiece, inspired in part by the Japanese garden and forest surrounding their home. Our designer, Anna, incorporated several accessibility-friendly features into the bathroom design; a zero-clearance shower entrance, a tiled shower bench, stylish grab bars, and a wide ledge for transitioning into the soaking tub. Our master cabinet maker and finish carpenters collaborated to create the handmade tapered legs of the cherry cabinets, a custom mirror frame, and new wood trim.

Dark stone, custom cherry cabinetry, misty forest wallpaper, and a luxurious soaker tub mix together to create this spectacular primary bathroom. These returning clients came to us with a vision to transform their builder-grade bathroom into a showpiece, inspired in part by the Japanese garden and forest surrounding their home. Our designer, Anna, incorporated several accessibility-friendly features into the bathroom design; a zero-clearance shower entrance, a tiled shower bench, stylish grab bars, and a wide ledge for transitioning into the soaking tub. Our master cabinet maker and finish carpenters collaborated to create the handmade tapered legs of the cherry cabinets, a custom mirror frame, and new wood trim.

Dark stone, custom cherry cabinetry, misty forest wallpaper, and a luxurious soaker tub mix together to create this spectacular primary bathroom. These returning clients came to us with a vision to transform their builder-grade bathroom into a showpiece, inspired in part by the Japanese garden and forest surrounding their home. Our designer, Anna, incorporated several accessibility-friendly features into the bathroom design; a zero-clearance shower entrance, a tiled shower bench, stylish grab bars, and a wide ledge for transitioning into the soaking tub. Our master cabinet maker and finish carpenters collaborated to create the handmade tapered legs of the cherry cabinets, a custom mirror frame, and new wood trim.

Dark stone, custom cherry cabinetry, misty forest wallpaper, and a luxurious soaker tub mix together to create this spectacular primary bathroom. These returning clients came to us with a vision to transform their builder-grade bathroom into a showpiece, inspired in part by the Japanese garden and forest surrounding their home. Our designer, Anna, incorporated several accessibility-friendly features into the bathroom design; a zero-clearance shower entrance, a tiled shower bench, stylish grab bars, and a wide ledge for transitioning into the soaking tub. Our master cabinet maker and finish carpenters collaborated to create the handmade tapered legs of the cherry cabinets, a custom mirror frame, and new wood trim.

Dark stone, custom cherry cabinetry, misty forest wallpaper, and a luxurious soaker tub mix together to create this spectacular primary bathroom. These returning clients came to us with a vision to transform their builder-grade bathroom into a showpiece, inspired in part by the Japanese garden and forest surrounding their home. Our designer, Anna, incorporated several accessibility-friendly features into the bathroom design; a zero-clearance shower entrance, a tiled shower bench, stylish grab bars, and a wide ledge for transitioning into the soaking tub. Our master cabinet maker and finish carpenters collaborated to create the handmade tapered legs of the cherry cabinets, a custom mirror frame, and new wood trim.
高級なアジアンスタイルの浴室・バスルーム (造り付け洗面台) の写真
1