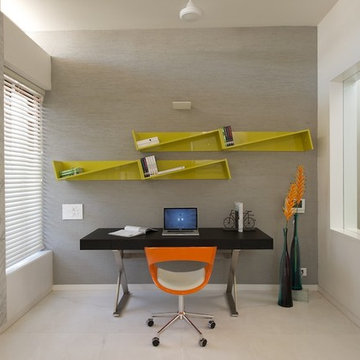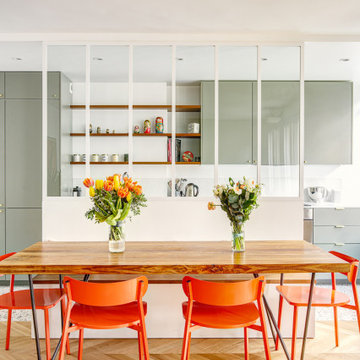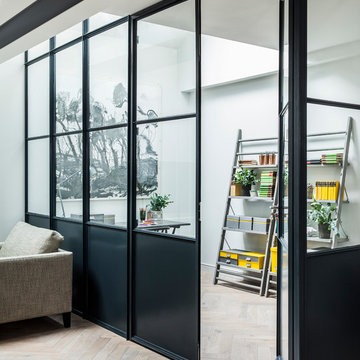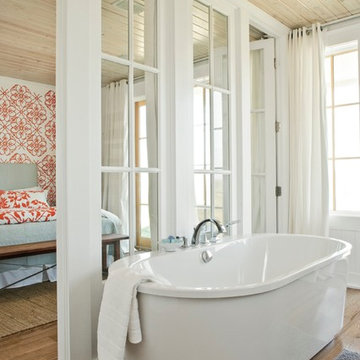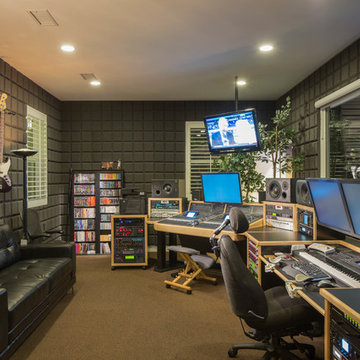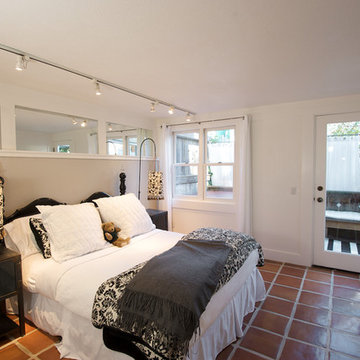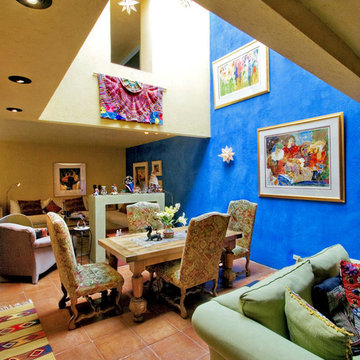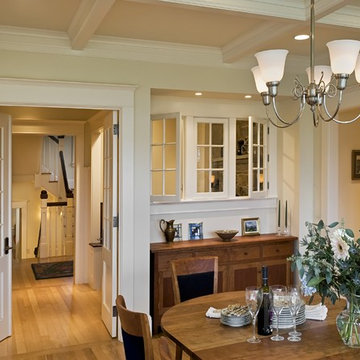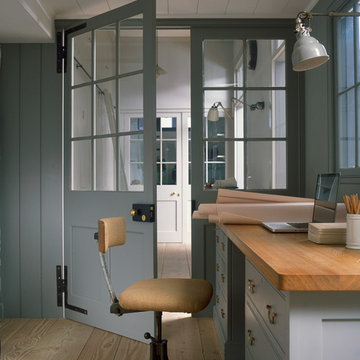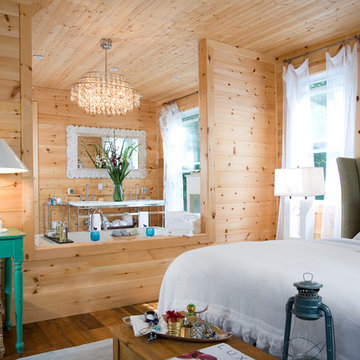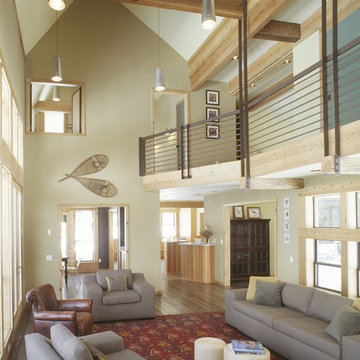室内窓の写真・アイデア

This lovely custom-built home is surrounded by wild prairie and horse pastures. ORIJIN STONE Premium Bluestone Blue Select is used throughout the home; from the front porch & step treads, as a custom fireplace surround, throughout the lower level including the wine cellar, and on the back patio.
LANDSCAPE DESIGN & INSTALL: Original Rock Designs
TILE INSTALL: Uzzell Tile, Inc.
BUILDER: Gordon James
PHOTOGRAPHY: Landmark Photography
希望の作業にぴったりな専門家を見つけましょう
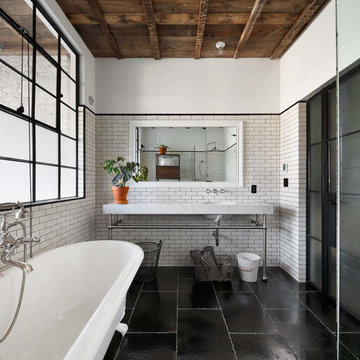
Landmarked townhouse gut renovation. Master bathroom with white wainscoting, subway tile, and black and white design.
ニューヨークにある中くらいなインダストリアルスタイルのおしゃれなバスルーム (浴槽なし) (ドロップイン型浴槽、分離型トイレ、白いタイル、サブウェイタイル、白い壁、アンダーカウンター洗面器、黒い床、白い洗面カウンター) の写真
ニューヨークにある中くらいなインダストリアルスタイルのおしゃれなバスルーム (浴槽なし) (ドロップイン型浴槽、分離型トイレ、白いタイル、サブウェイタイル、白い壁、アンダーカウンター洗面器、黒い床、白い洗面カウンター) の写真
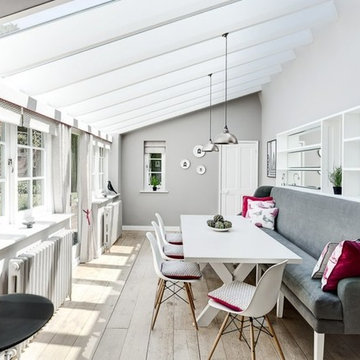
An empty and bland glazed extension was transformed into a versatile live-dine space with bespoke, mirror-backed shelving, banquette seating, Eames chairs, linen soft furnishings in a bespoke colour-way and colour-matched cast iron radiators.
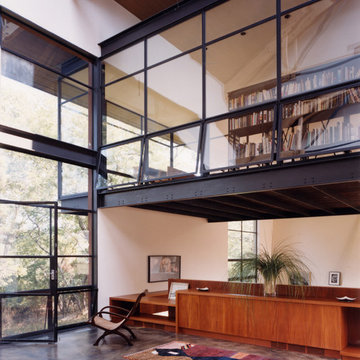
Library
Photo by Robert Polidori
ニューヨークにある広いコンテンポラリースタイルのおしゃれなホームオフィス・書斎 (コンクリートの床、白い壁) の写真
ニューヨークにある広いコンテンポラリースタイルのおしゃれなホームオフィス・書斎 (コンクリートの床、白い壁) の写真
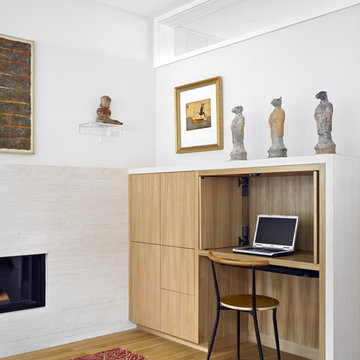
custom office, bruce damonte® photography
サンフランシスコにある中くらいなモダンスタイルのおしゃれなホームオフィス・書斎 (造り付け机、白い壁、横長型暖炉、無垢フローリング) の写真
サンフランシスコにある中くらいなモダンスタイルのおしゃれなホームオフィス・書斎 (造り付け机、白い壁、横長型暖炉、無垢フローリング) の写真
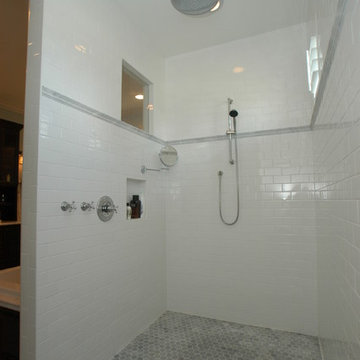
Master sutie addition, Winter Park, FL. This project including adding a new master 750sf master suite and exterior pergola, paver and sumer kitchen details. The master suite included Brazillian cherrt engineered wood flooring, trayed ceiling above bed, fiberglass exterior French doors, and custom wardrobe / entertainment cabinet. The master bathroom included Ferguson Mirrablle tub and shower, Carrara marble tile floors, tub deck, tub splash, countertops and shower. Dark wood custom vanity, mirrors from Restoration Hardware
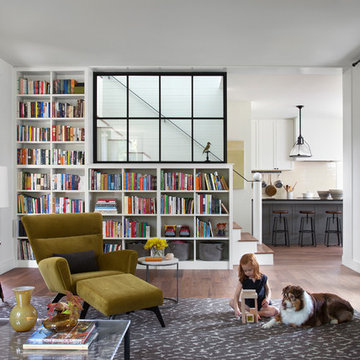
Ryann Ford
オースティンにある中くらいなカントリー風のおしゃれなリビング (ライブラリー、黒いソファ) の写真
オースティンにある中くらいなカントリー風のおしゃれなリビング (ライブラリー、黒いソファ) の写真
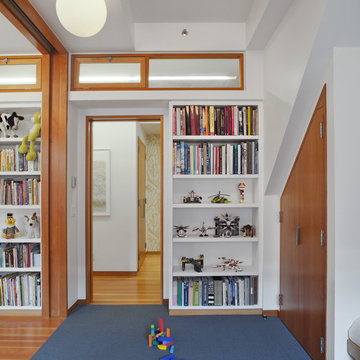
A cookie cutter developer three bedroom duplex was transformed into a four bedroom family friendly home complete with fine details and custom millwork. Transoms were added to improve light and air circulation.
Instead of providing separate bedrooms for the two young children, we designed a single large bedroom with a sliding wall of Douglas fir. Half of the space can be configured as a playroom, with the children sleeping on the other side. The playroom can also function as a guest room.
Photo by Ofer Wolberger
室内窓の写真・アイデア
1



















