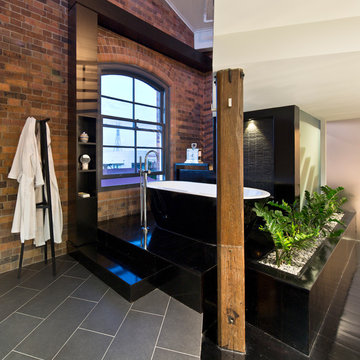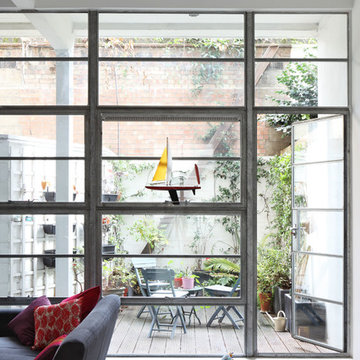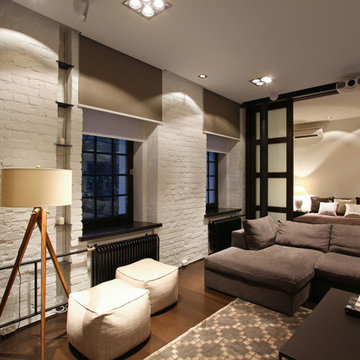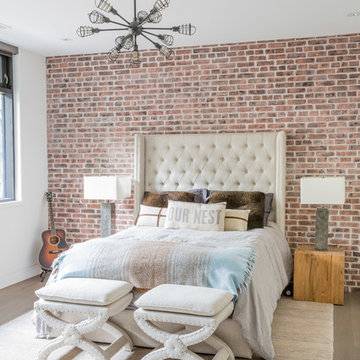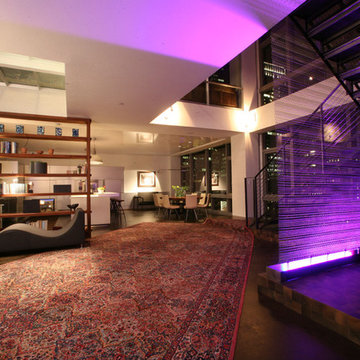インダストリアル モダンの写真・アイデア
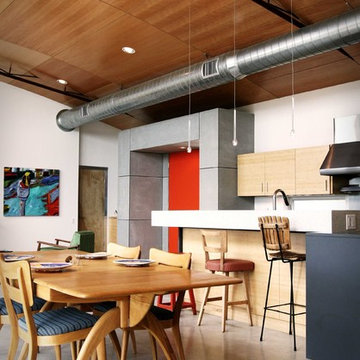
Photo Credit: Jay Brousseau
オースティンにあるインダストリアルスタイルのおしゃれなダイニングキッチン (フラットパネル扉のキャビネット、淡色木目調キャビネット) の写真
オースティンにあるインダストリアルスタイルのおしゃれなダイニングキッチン (フラットパネル扉のキャビネット、淡色木目調キャビネット) の写真
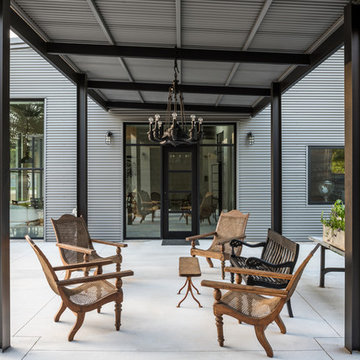
This project encompasses the renovation of two aging metal warehouses located on an acre just North of the 610 loop. The larger warehouse, previously an auto body shop, measures 6000 square feet and will contain a residence, art studio, and garage. A light well puncturing the middle of the main residence brightens the core of the deep building. The over-sized roof opening washes light down three masonry walls that define the light well and divide the public and private realms of the residence. The interior of the light well is conceived as a serene place of reflection while providing ample natural light into the Master Bedroom. Large windows infill the previous garage door openings and are shaded by a generous steel canopy as well as a new evergreen tree court to the west. Adjacent, a 1200 sf building is reconfigured for a guest or visiting artist residence and studio with a shared outdoor patio for entertaining. Photo by Peter Molick, Art by Karin Broker
希望の作業にぴったりな専門家を見つけましょう
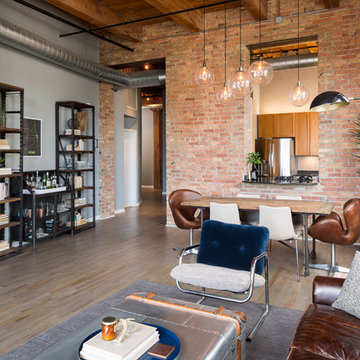
Jacob Hand;
Our client purchased a true Chicago loft in one of the city’s best locations and wanted to upgrade his developer-grade finishes and post-collegiate furniture. We stained the floors, installed concrete backsplash tile to the rafters and tailored his furnishings & fixtures to look as dapper as he does.

Stylish brewery owners with airline miles that match George Clooney’s decided to hire Regan Baker Design to transform their beloved Duboce Park second home into an organic modern oasis reflecting their modern aesthetic and sustainable, green conscience lifestyle. From hops to floors, we worked extensively with our design savvy clients to provide a new footprint for their kitchen, dining and living room area, redesigned three bathrooms, reconfigured and designed the master suite, and replaced an existing spiral staircase with a new modern, steel staircase. We collaborated with an architect to expedite the permit process, as well as hired a structural engineer to help with the new loads from removing the stairs and load bearing walls in the kitchen and Master bedroom. We also used LED light fixtures, FSC certified cabinetry and low VOC paint finishes.
Regan Baker Design was responsible for the overall schematics, design development, construction documentation, construction administration, as well as the selection and procurement of all fixtures, cabinets, equipment, furniture,and accessories.
Key Contributors: Green Home Construction; Photography: Sarah Hebenstreit / Modern Kids Co.
In this photo:
We added a pop of color on the built-in bookshelf, and used CB2 space saving wall-racks for bikes as decor.
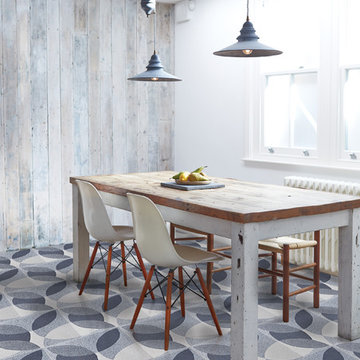
'Leaf' pattern' as seen in The Sunday Times Style Magazine Insert.
Our Granito tiles have a speckled marble finish and can be used for interior/exterior wall and flooring solutions. They are extremely resistant to high footfall abrasion and impact. Perfect for high traffic retail and hospitality locations.
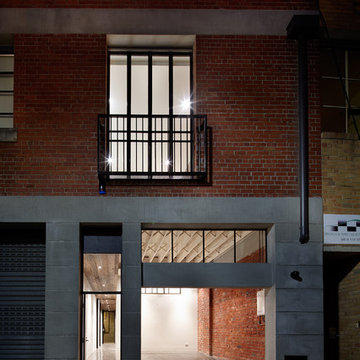
The only change to the original facade was to lower the sill of the window and create a juliet balcony. The raised roof sails above. Photo: Peter Bennetts
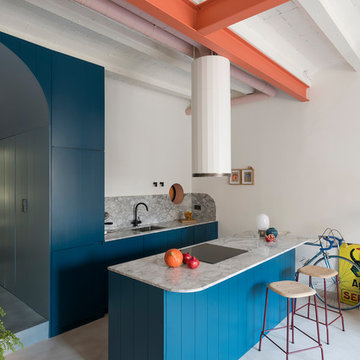
Roberto Ruiz www.robertoruiz.eu
バルセロナにあるインダストリアルスタイルのおしゃれなキッチン (レイズドパネル扉のキャビネット、ターコイズのキャビネット、グレーのキッチンパネル、パネルと同色の調理設備、グレーの床、グレーのキッチンカウンター) の写真
バルセロナにあるインダストリアルスタイルのおしゃれなキッチン (レイズドパネル扉のキャビネット、ターコイズのキャビネット、グレーのキッチンパネル、パネルと同色の調理設備、グレーの床、グレーのキッチンカウンター) の写真
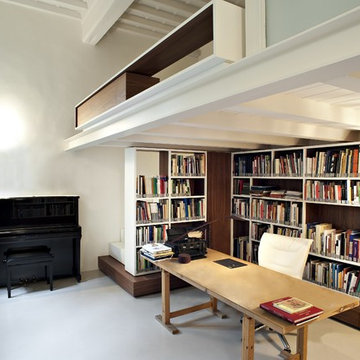
Project: Arch. Beatrice Pierallini
フィレンツェにあるインダストリアルスタイルのおしゃれなホームオフィス・書斎 (ライブラリー、白い壁、自立型机、グレーの床) の写真
フィレンツェにあるインダストリアルスタイルのおしゃれなホームオフィス・書斎 (ライブラリー、白い壁、自立型机、グレーの床) の写真

Ines Leong of Archphoto
ニューヨークにある高級な小さなインダストリアルスタイルのおしゃれなキッチン (アンダーカウンターシンク、フラットパネル扉のキャビネット、白いキャビネット、人工大理石カウンター、白いキッチンパネル、磁器タイルのキッチンパネル、パネルと同色の調理設備、淡色無垢フローリング) の写真
ニューヨークにある高級な小さなインダストリアルスタイルのおしゃれなキッチン (アンダーカウンターシンク、フラットパネル扉のキャビネット、白いキャビネット、人工大理石カウンター、白いキッチンパネル、磁器タイルのキッチンパネル、パネルと同色の調理設備、淡色無垢フローリング) の写真
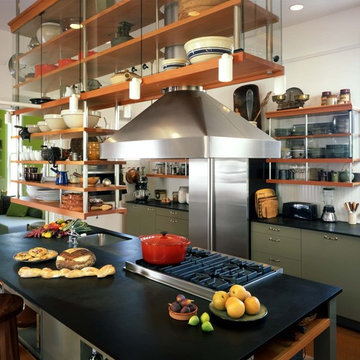
Kitchen island with suspended shelves above. Photos by Linda Svendsen.
サンフランシスコにあるインダストリアルスタイルのおしゃれなII型キッチン (シルバーの調理設備、オープンシェルフ、緑のキャビネット) の写真
サンフランシスコにあるインダストリアルスタイルのおしゃれなII型キッチン (シルバーの調理設備、オープンシェルフ、緑のキャビネット) の写真
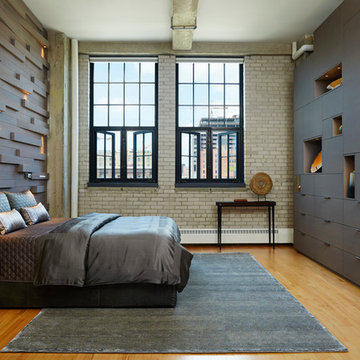
Varying the pattern of the wall installation and the texture of the wood itself provides a counterpoint to the cabinetry on the other side of the room and creates a beautiful backdrop for the client’s displayed artwork.
Alyssa Lee Photography

ロサンゼルスにあるお手頃価格の小さなインダストリアルスタイルのおしゃれなリビング (無垢フローリング、赤い壁、暖炉なし、テレビなし、茶色いソファ) の写真
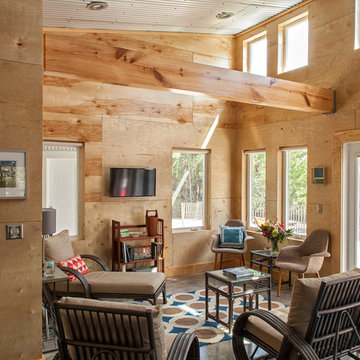
Photography by Jack Gardner
マイアミにあるお手頃価格の小さなインダストリアルスタイルのおしゃれな独立型ファミリールーム (コンクリートの床、壁掛け型テレビ、茶色い壁、暖炉なし) の写真
マイアミにあるお手頃価格の小さなインダストリアルスタイルのおしゃれな独立型ファミリールーム (コンクリートの床、壁掛け型テレビ、茶色い壁、暖炉なし) の写真
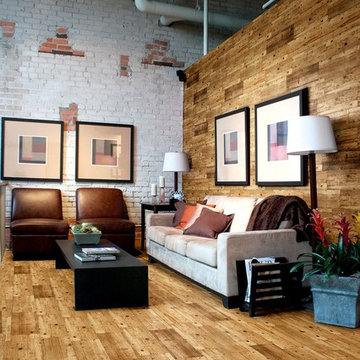
warehouse conversion for industrial but modern city apartment
Available from Walls and Floors
ロンドンにあるお手頃価格の中くらいなインダストリアルスタイルのおしゃれなLDK (白い壁、無垢フローリング) の写真
ロンドンにあるお手頃価格の中くらいなインダストリアルスタイルのおしゃれなLDK (白い壁、無垢フローリング) の写真
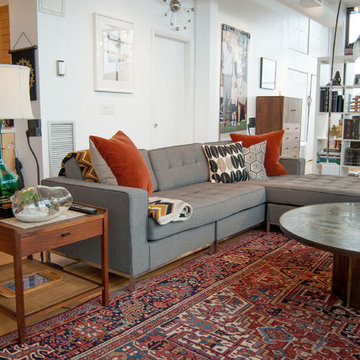
The view from Shapiro’s office opens up to the entire loft. To address the inherent challenge of creating intimacy in an open environment, Karen and Daniel chose the sectional, by Gus Modern, as a means to define the living area. The green lamp is an antique store find, and the vintage Danish side table was found at a local collector, proving that high style is well worth the search.
Photo: Adrienne M DeRosa © 2012 Houzz
Design: KEA Design
インダストリアル モダンの写真・アイデア
1



















