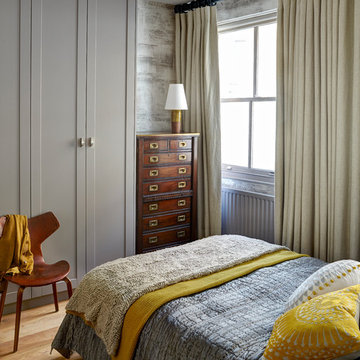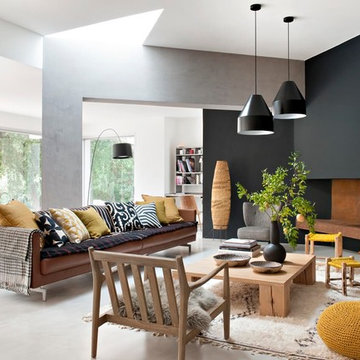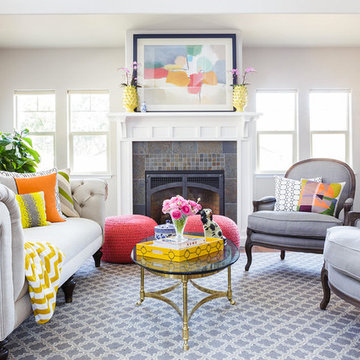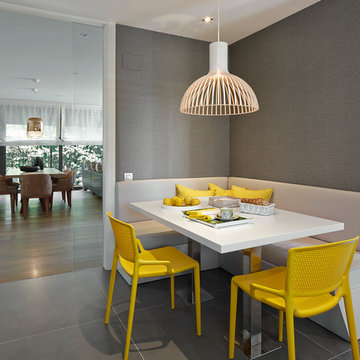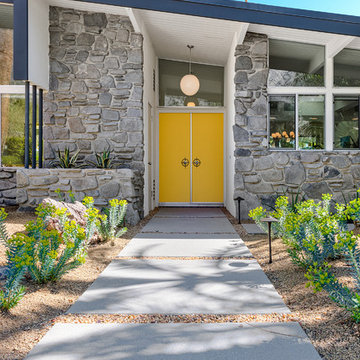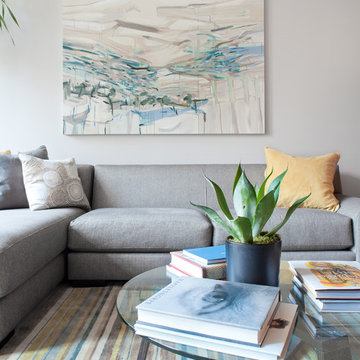グレー イエロー インテリアの写真・アイデア
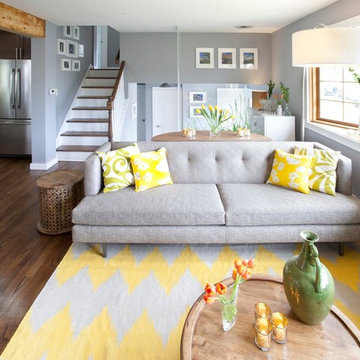
With a major wall removed this space is transformed from a living room to a living floor where different activities connect. The far wall is clad in a sugar cane based paneling painted in high gloss that unifies the space and provides understated texture. Rugs designed by Genevieve Gorder for Capel keep things light and lively. Photo by Chris Amaral
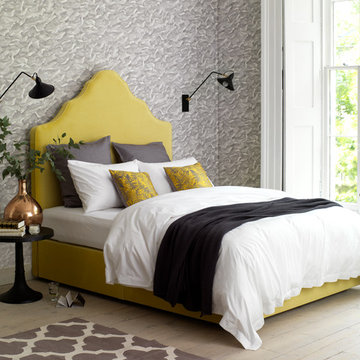
This yellow velvet headboard on our Rose King Size Divan is a real statement feature for this stylish bedroom. Fabric from Zimmer + Rohde.
Photography by Tim Young
希望の作業にぴったりな専門家を見つけましょう
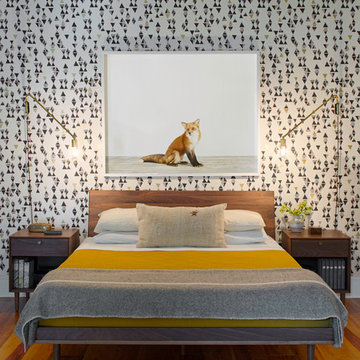
Sources:
Bed: DWR
Bedside Tables: DWR
Blanket: Coyuchi
Throw: Brookefarm
Throw Pillow: sukan (Etsy)
Wall Sconces: One Forty Three
Flooring: Heart of Pine
Wallpaper: Hygge and West
Art: The Animal Print Shop
Richard Leo Johnson
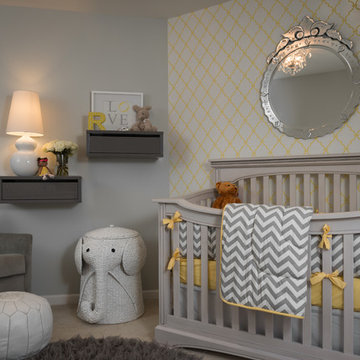
Designed by Senior Designer, Samantha Culbreath
Photographed by Chip Pankey
ナッシュビルにあるトランジショナルスタイルのおしゃれな赤ちゃん部屋 (グレーの壁、カーペット敷き、男女兼用) の写真
ナッシュビルにあるトランジショナルスタイルのおしゃれな赤ちゃん部屋 (グレーの壁、カーペット敷き、男女兼用) の写真
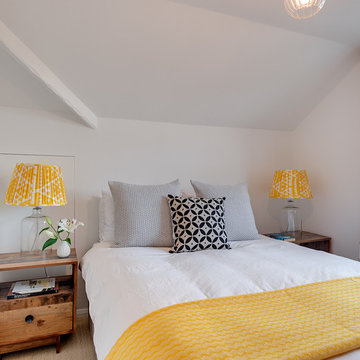
Richard Downer
デヴォンにあるビーチスタイルのおしゃれな客用寝室 (白い壁、淡色無垢フローリング、暖炉なし) のレイアウト
デヴォンにあるビーチスタイルのおしゃれな客用寝室 (白い壁、淡色無垢フローリング、暖炉なし) のレイアウト
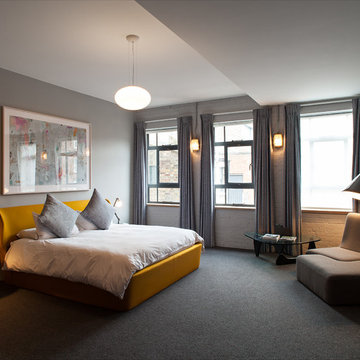
www.peterlanders.net
ロンドンにある中くらいなコンテンポラリースタイルのおしゃれな主寝室 (グレーの壁、カーペット敷き、グレーの床、照明) のインテリア
ロンドンにある中くらいなコンテンポラリースタイルのおしゃれな主寝室 (グレーの壁、カーペット敷き、グレーの床、照明) のインテリア
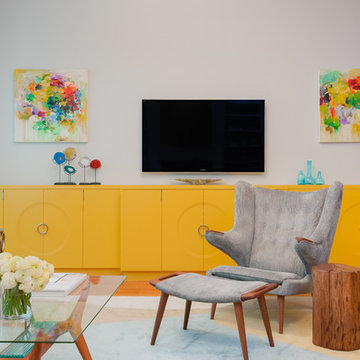
Allison Bitter Photography
ニューヨークにある広いトランジショナルスタイルのおしゃれなリビング (グレーの壁、無垢フローリング、壁掛け型テレビ) の写真
ニューヨークにある広いトランジショナルスタイルのおしゃれなリビング (グレーの壁、無垢フローリング、壁掛け型テレビ) の写真
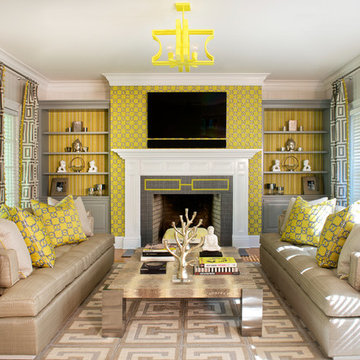
ニューヨークにある広いコンテンポラリースタイルのおしゃれなリビング (ベージュの壁、淡色無垢フローリング、標準型暖炉、壁掛け型テレビ、タイルの暖炉まわり) の写真
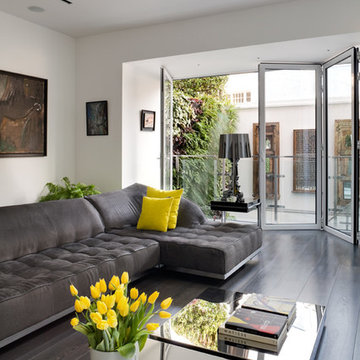
At the rear of the living room, bi-folding French doors open onto a balcony overlooking the rear garden. This been excavated down to basement level and adjoins the kitchen and dining area.
Photographer: Bruce Hemming
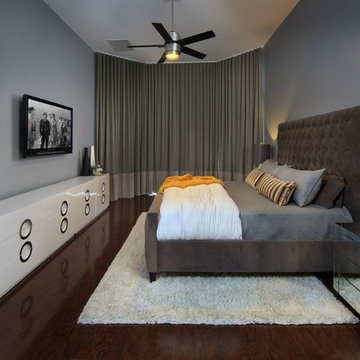
50 shades of gray contemporary bedroom. Featuring tufted bed, modern white dressers, mirrored nightstands, floor to ceiling ripple fold draperies, white shag rug, and dark hardwood floors. Clean, elegant, and comfortable.
For more stunning design inspiration, follow us on Houzz :)
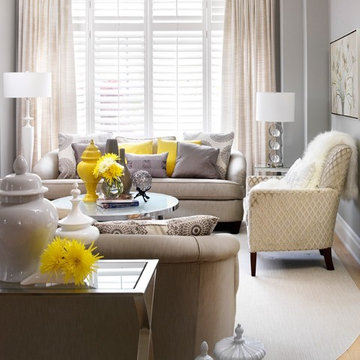
This living room was inspired by the love of neutrals and an urge from the client to incorporate pops of colour.
Yellow and Gray was our launch palette. We soon found lovely visuals, to support our mission. We kept the furniture calm and serene then punched each piece with pops of fun sunshine yellow!!
I know if you read my descriptions Yet again one of my favorite projects!!! I can't help it, I love them all!!
Thanks Jack and Angel, it was a pleasure working with you both :)
This project is 5+ years old. Most items shown are custom (eg. millwork, upholstered furniture, drapery). Most goods are no longer available. Benjamin Moore paint.
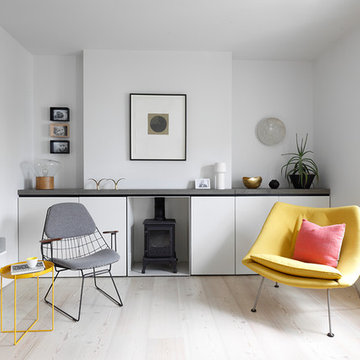
ロンドンにある中くらいな北欧スタイルのおしゃれな独立型リビング (ライブラリー、白い壁、テレビなし、無垢フローリング、ベージュの床) の写真

Alyssa Kirsten
ニューヨークにある低価格のコンテンポラリースタイルのおしゃれなバスルーム (浴槽なし) (フラットパネル扉のキャビネット、白いキャビネット、壁掛け式トイレ、黄色いタイル、グレーのタイル、マルチカラーのタイル、白いタイル、セメントタイル、白い壁、セメントタイルの床、人工大理石カウンター、アルコーブ型シャワー、引戸のシャワー) の写真
ニューヨークにある低価格のコンテンポラリースタイルのおしゃれなバスルーム (浴槽なし) (フラットパネル扉のキャビネット、白いキャビネット、壁掛け式トイレ、黄色いタイル、グレーのタイル、マルチカラーのタイル、白いタイル、セメントタイル、白い壁、セメントタイルの床、人工大理石カウンター、アルコーブ型シャワー、引戸のシャワー) の写真
グレー イエロー インテリアの写真・アイデア

Photo by Michelle Rasmussen of www.wondertimephoto.com
ソルトレイクシティにあるコンテンポラリースタイルのおしゃれな寝室 (グレーの壁、カーペット敷き) のインテリア
ソルトレイクシティにあるコンテンポラリースタイルのおしゃれな寝室 (グレーの壁、カーペット敷き) のインテリア
1



















