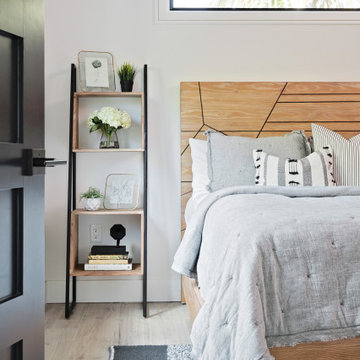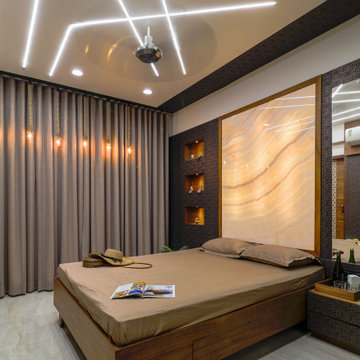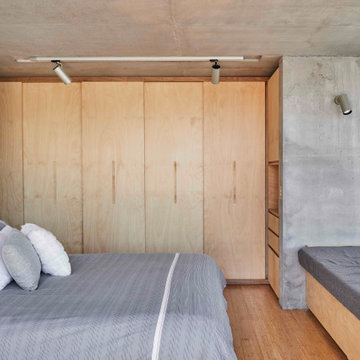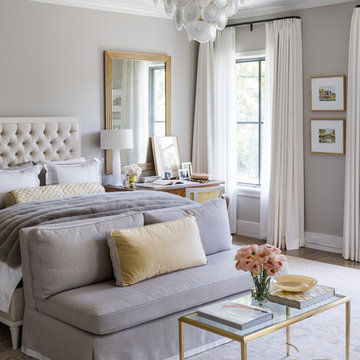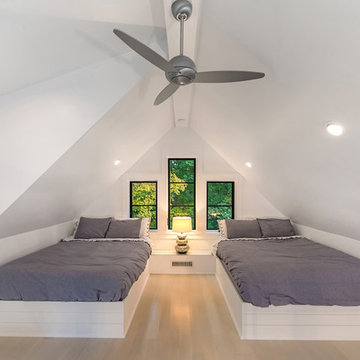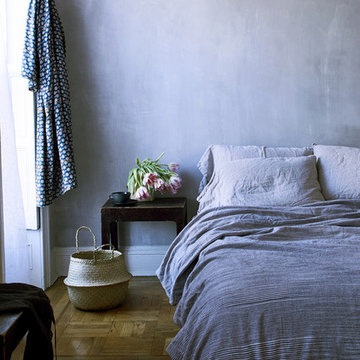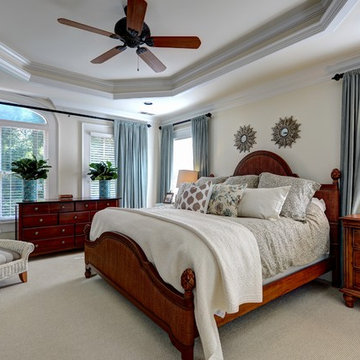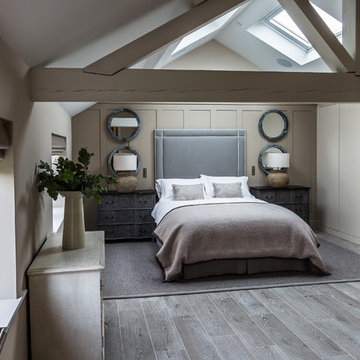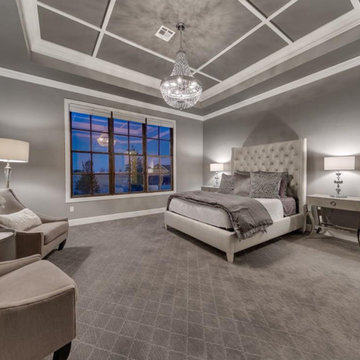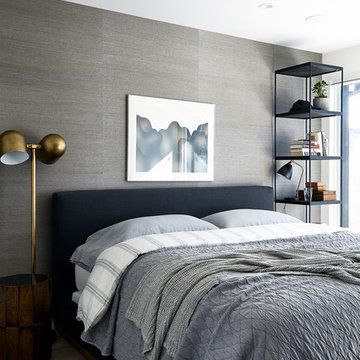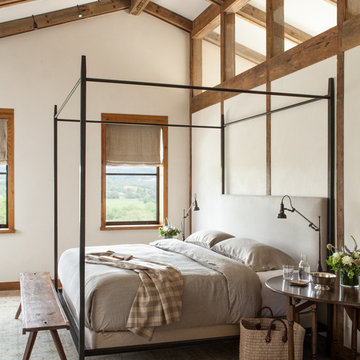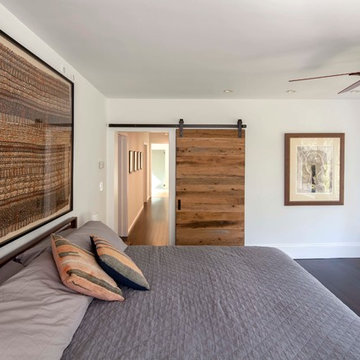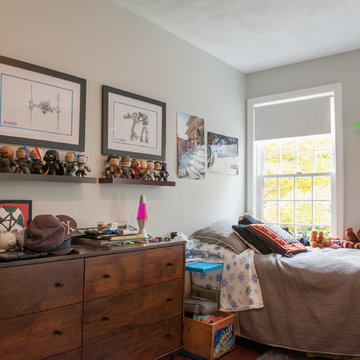グレイのベッドカバーの写真・アイデア
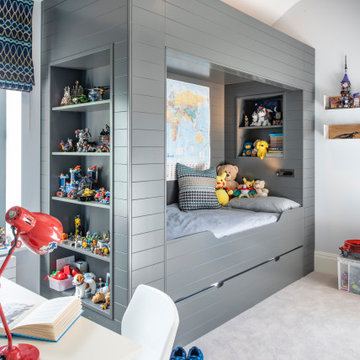
Kids Bedroom
ロンドンにある中くらいなコンテンポラリースタイルのおしゃれな子供部屋 (カーペット敷き、児童向け、グレーの床) の写真
ロンドンにある中くらいなコンテンポラリースタイルのおしゃれな子供部屋 (カーペット敷き、児童向け、グレーの床) の写真
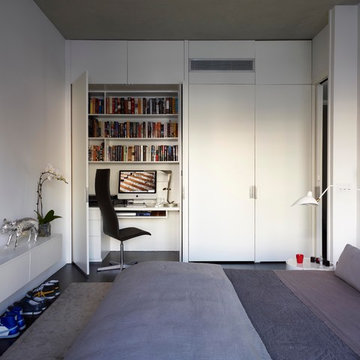
photos by Joshua McHugh
ニューヨークにあるモダンスタイルのおしゃれな寝室 (白い壁、濃色無垢フローリング、暖炉なし、照明) のレイアウト
ニューヨークにあるモダンスタイルのおしゃれな寝室 (白い壁、濃色無垢フローリング、暖炉なし、照明) のレイアウト
希望の作業にぴったりな専門家を見つけましょう
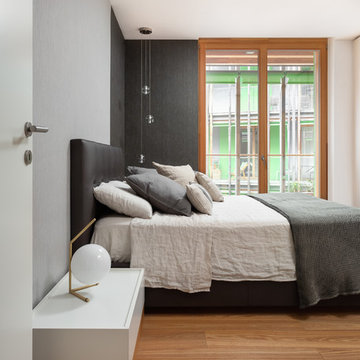
Progettato da Arch. Stefano Pasquali
Realizzato da Falegnameria Zeni
Fotografato da OVERSIDE di TRIFAN DUMITRU
他の地域にある中くらいなモダンスタイルのおしゃれな主寝室 (無垢フローリング、グレーの壁、茶色い床、グレーとブラウン)
他の地域にある中くらいなモダンスタイルのおしゃれな主寝室 (無垢フローリング、グレーの壁、茶色い床、グレーとブラウン)
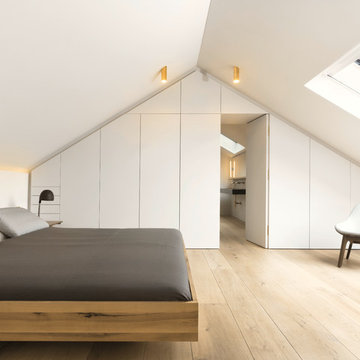
Markus Kluska
ミュンヘンにある広いコンテンポラリースタイルのおしゃれな主寝室 (白い壁、暖炉なし、淡色無垢フローリング、勾配天井) のインテリア
ミュンヘンにある広いコンテンポラリースタイルのおしゃれな主寝室 (白い壁、暖炉なし、淡色無垢フローリング、勾配天井) のインテリア
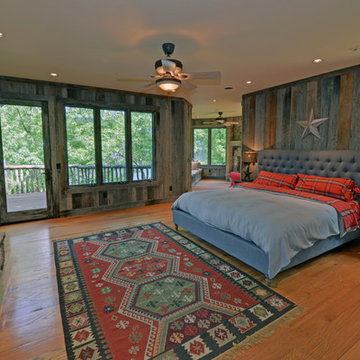
Stuart Wade, Envision Virtual Tours
Bobcat Lodge- Lake Rabun
Be welcomed to this perfect mountain/lake lodge through stone pillars down a driveway of stamped concrete and brick paver patterns to the porte cochere. The design philosophy seen in the home's exterior extends to the interior with 10 fireplaces, the finest materials, and extraordinary craftsmanship.
Great Room
Enter the striking foyer with the antique heart pine, walnut and bird's-eye maple inlaid pattern that harmonizes with the natural unity of the spacious great room. The visually anchored stone fireplace accented by hand hewn circa 1800 oak beams silhouettes the soft lake views making a dynamic design statement. The great room was designed with togetherness in mind and features high vaulted ceilings, wormy oak flooring with walnut borders, a spacious dining area, a gourmet kitchen and for softer and more intimate moments a keeping room.
Kitchen:
Wormy chestnut cabinets,
Complimenting South American granite countertops
Wolf cooktop, double oven
Preparation bar
Serving Buffet
Separate wet bar
Walk-in Pantry
Laundry Room: entrance off the foyer, wormy chestnut cabinets and South American granite
Keeping Room: Nestled off the kitchen area intimately scaled for quieter moments, wormy chestnut ceilings with hand hewn oak beams from Ohio and Pennsylvania, wormy oak flooring accented with walnut and sycamore, and private fireplace
Powder Room off foyer
Three Master Bedroom Suites: each with its own unique full bathroom and private alcove with masonry wood burning fireplace
Master suite on the main floor with full bath enlivened by a fish theme with earthtones and blue accents, a copper soaking tub, large shower and copper sinks
Upstairs master suite with wormy oak flooring sits snug above the lake looking through a tree canopy as from a tree house facilitating a peaceful, tranquil atmosphere- full bath features jetted tub, separate shower, large closet, and friendly lizards sitting on copper sinks
Terrace Level Master Suite offers trey ceilings, entrance to stone terrace supported by cyprus tree trunks giving the feel of a rainforest floor: Full bath includes double mosaic-raised copper sinks, antler lighting, jetted tub accented with aquatic life tiles and separate water closet
This warm and inviting rustic interior perfectly balances the outdoor lake vistas with the comfort of indoor living.moving directly to the outdoor living spaces. A full length deck supported by cyprus trees offers the opportunity for serious entertaining. The stone terrace off the downstairs family room leads directly to the two stall boathouse for lakeside entertaining with its own private fireplace.
Terrace Level:
14 foot ceilings, transom windows
A master suite
A guest room with trey ceilings, wool carpet, and full bath with copper sinks,double vanity and riverock shower
Family room with focal stone fireplace, wet bar with wine cooler, separate kitchen with sink, mini refrigerator and built in microwave
Wine closet with hand painted plaster finish
A full bath for drippy swimmers with oversized river rock shower accented with crayfish and salamander tiles
Extras
All windows are Loewen windows
A ridge vent system
Custom design closets
Poured foundation for house and boathouse
European spruce framing
Exterior siding: 1 x 12 pressure treated pine with 1 x 4 batten strips
Siding has three coat process of Sikkens stain finish
Ten masonry fireplaces
Stacked rock from Rocky Gap Virginia
Eight foot custom Honduran Pine
True plaster walls with three coat process faux finish
Locust hand rails for the deck
Support cyprus tree trunks from Charleston
Outside light fixtures custom made in NY
Five hot water heaters, circulating pump
Duel fuel heat pump/propane, 1000 gallon buried propane tank, four zone heating system
Two laundry rooms
All Fireplaces set up for flat screen TV's
Adjacent lot available for purchase
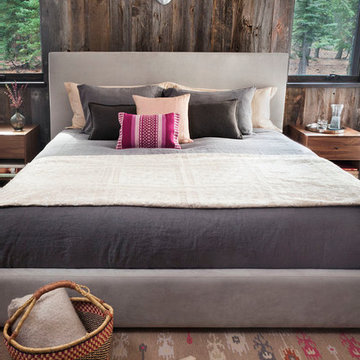
Photography, www.petermedilek.com
Prop Styling, www.danielemaxwelldesigns.com
サンフランシスコにあるラスティックスタイルのおしゃれな寝室 (茶色い壁、暖炉なし、グレーとブラウン) のレイアウト
サンフランシスコにあるラスティックスタイルのおしゃれな寝室 (茶色い壁、暖炉なし、グレーとブラウン) のレイアウト
グレイのベッドカバーの写真・アイデア
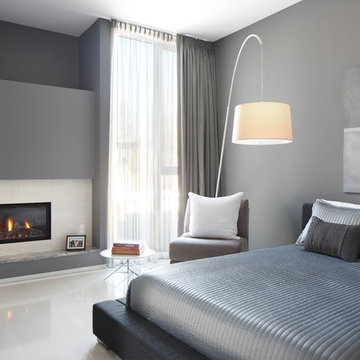
Each bedroom is organized as a master room with ensuite and walk-in closet. The main master is designed as a small apartment, with each function allowed to occupy specific architectural conditions on its own terms, which gives the suite a luxurious sense of privacy and intimacy.
1



















