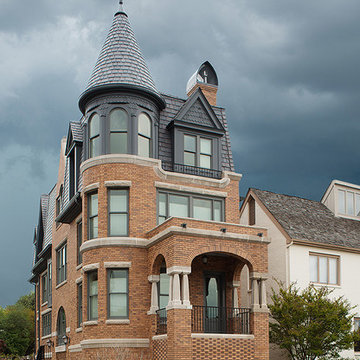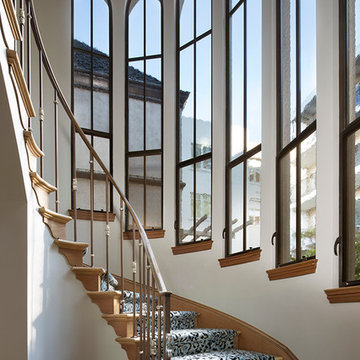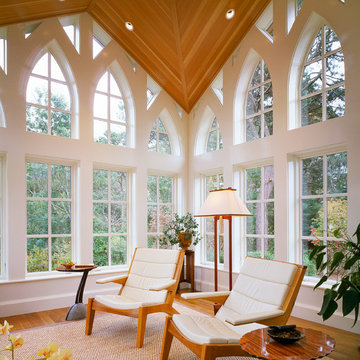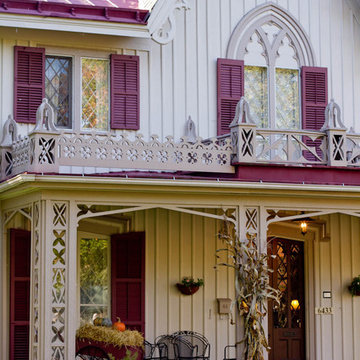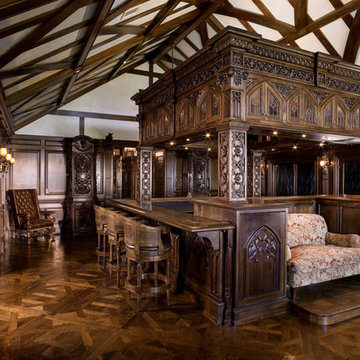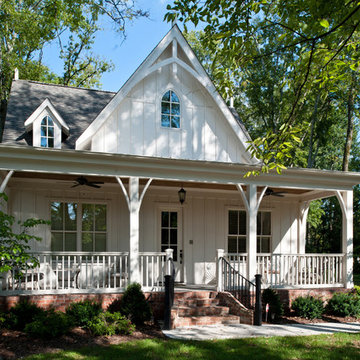ゴシック建築の写真・アイデア

Parade of Homes Gold Winner
This 7,500 modern farmhouse style home was designed for a busy family with young children. The family lives over three floors including home theater, gym, playroom, and a hallway with individual desk for each child. From the farmhouse front, the house transitions to a contemporary oasis with large modern windows, a covered patio, and room for a pool.
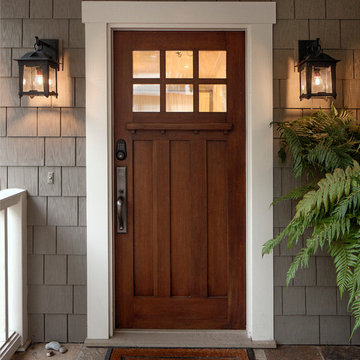
Call us at 805-770-7400 or email us at info@dlglighting.com.
We ship nationwide.
Photo credit: Jim Bartsch
サンタバーバラにある広いトラディショナルスタイルのおしゃれな玄関の写真
サンタバーバラにある広いトラディショナルスタイルのおしゃれな玄関の写真
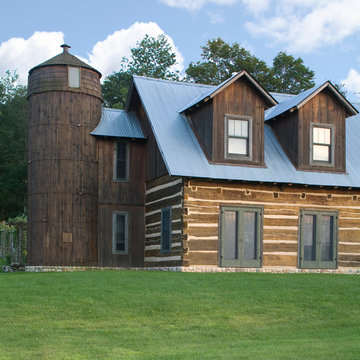
Envisioned as a country retreat for New York based clients, this collection of buildings was designed by MossCreek to meet the clients' wishes of using historical and antique structures. Serving as a country getaway, as well as a unique home for their art treasures, this was both an enjoyable and satisfying project for MossCreek and our clients. Photo by Bjorn Wallander.
希望の作業にぴったりな専門家を見つけましょう
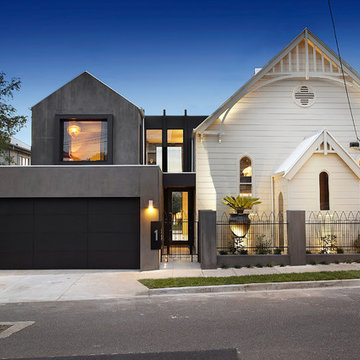
Bagnato Architects
AXIOM PHOTOGRAPHY
メルボルンにあるコンテンポラリースタイルのおしゃれな家の外観 (コンクリートサイディング) の写真
メルボルンにあるコンテンポラリースタイルのおしゃれな家の外観 (コンクリートサイディング) の写真
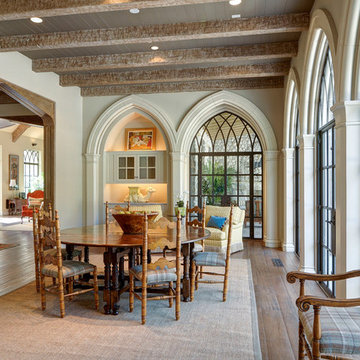
ダラスにある中くらいなトラディショナルスタイルのおしゃれなダイニングキッチン (白い壁、濃色無垢フローリング、暖炉なし、茶色い床) の写真

Gothic Revival folly addition to Federal style home. High design. photo Kevin Sprague
ボストンにあるラグジュアリーな中くらいなヴィクトリアン調のおしゃれな家の外観の写真
ボストンにあるラグジュアリーな中くらいなヴィクトリアン調のおしゃれな家の外観の写真
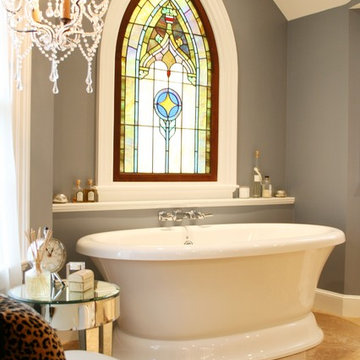
In this 2009 Master Bath addition the client was able to get the best of both worlds. Styling & architectural details that complimented their 18th century home and all of the modern spa-inspired amenities.
What could be better on a cold January evening than a warm soak in a heated air bath or hydrating your soul to the core in a fully enclosed glass steam shower!
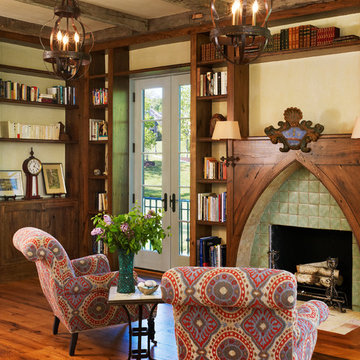
Photographer: Anice Hoachlander from Hoachlander Davis Photography, LLC Principal
Designer: Anthony "Ankie" Barnes, AIA, LEED AP
ワシントンD.C.にある地中海スタイルのおしゃれなリビング (ライブラリー、濃色無垢フローリング、標準型暖炉、タイルの暖炉まわり) の写真
ワシントンD.C.にある地中海スタイルのおしゃれなリビング (ライブラリー、濃色無垢フローリング、標準型暖炉、タイルの暖炉まわり) の写真
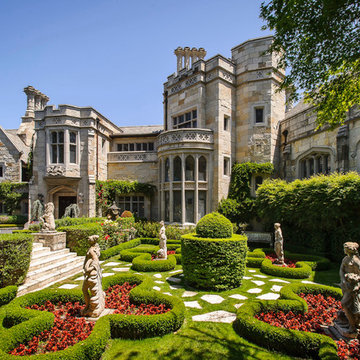
Dennis Mayer Photography
www.chilternestate.com
サンフランシスコにあるラグジュアリーな巨大なトラディショナルスタイルのおしゃれな庭 (庭への小道、日向) の写真
サンフランシスコにあるラグジュアリーな巨大なトラディショナルスタイルのおしゃれな庭 (庭への小道、日向) の写真
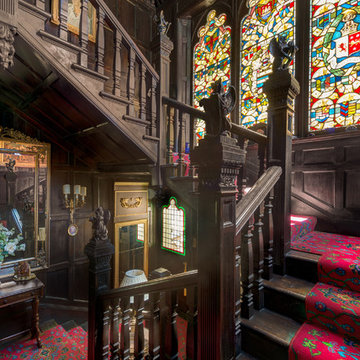
Stunning panelled staircase and stained-glass windows in a fully renovated Lodge House in the Strawberry Hill Gothic Style. c1883 Warfleet Creek, Dartmouth, South Devon. Colin Cadle Photography, Photo Styling by Jan
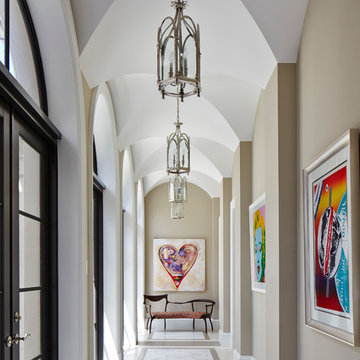
Brantley Photography
マイアミにあるトランジショナルスタイルのおしゃれな廊下 (ベージュの壁、大理石の床、グレーの床) の写真
マイアミにあるトランジショナルスタイルのおしゃれな廊下 (ベージュの壁、大理石の床、グレーの床) の写真
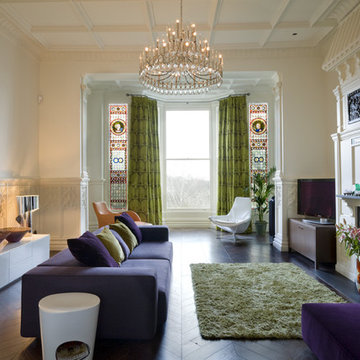
We were commissioned to transform a large run-down flat occupying the ground floor and basement of a grand house in Hampstead into a spectacular contemporary apartment.
The property was originally built for a gentleman artist in the 1870s who installed various features including the gothic panelling and stained glass in the living room, acquired from a French church.
Since its conversion into a boarding house soon after the First World War, and then flats in the 1960s, hardly any remedial work had been undertaken and the property was in a parlous state.
Photography: Bruce Heming
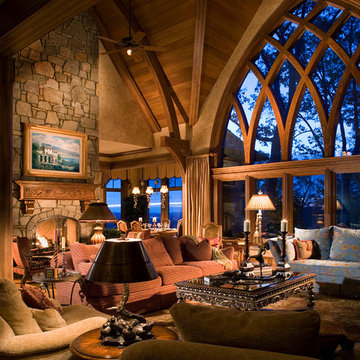
Dan Forer
シャーロットにあるラグジュアリーな広いモダンスタイルのおしゃれな独立型リビング (茶色い壁、標準型暖炉、石材の暖炉まわり、ベージュの床) の写真
シャーロットにあるラグジュアリーな広いモダンスタイルのおしゃれな独立型リビング (茶色い壁、標準型暖炉、石材の暖炉まわり、ベージュの床) の写真
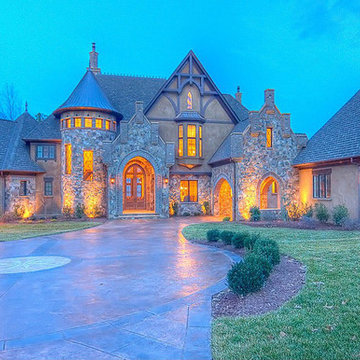
First Floor Heated: 4,412
Master Suite: Down
Second Floor Heated: 2,021
Baths: 8
Third Floor Heated:
Main Floor Ceiling: 10'
Total Heated Area: 6,433
Specialty Rooms: Home Theater, Game Room, Nanny's Suite
Garages: Four
Garage: 1285
Bedrooms: Five
Dimensions: 131'-10" x 133'-10"
Basement:
Footprint:
www.edgplancollection.com
ゴシック建築の写真・アイデア
1



















