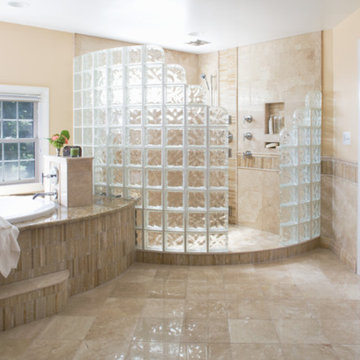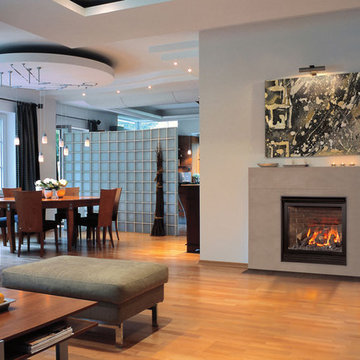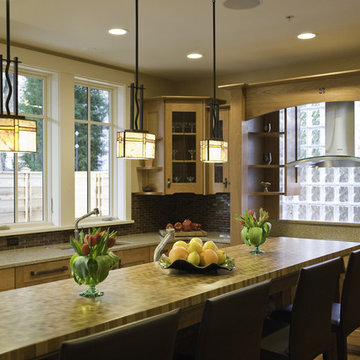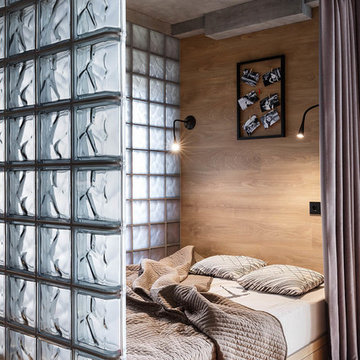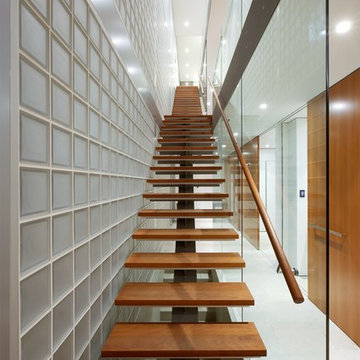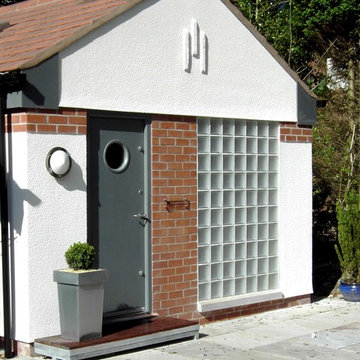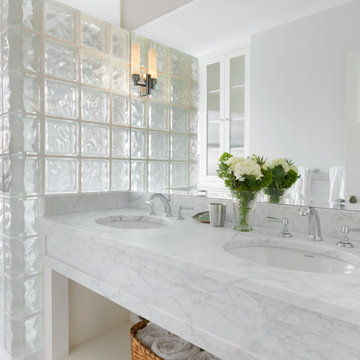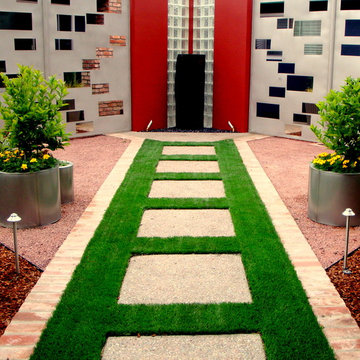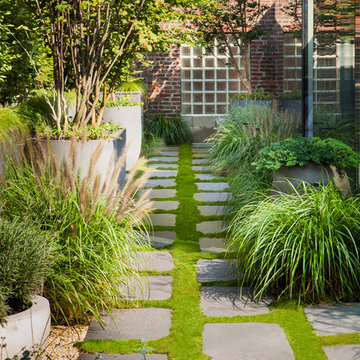ガラスブロックの写真・アイデア
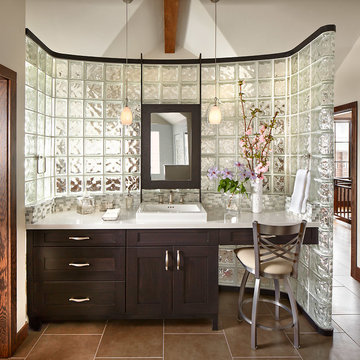
David Patterson for Gerber Berend Design Build, Steamboat Springs, Colorado
デンバーにある中くらいなトラディショナルスタイルのおしゃれなマスターバスルーム (オーバーカウンターシンク、シェーカースタイル扉のキャビネット、濃色木目調キャビネット、白い壁、ガラスタイル、磁器タイルの床、珪岩の洗面台、白い洗面カウンター) の写真
デンバーにある中くらいなトラディショナルスタイルのおしゃれなマスターバスルーム (オーバーカウンターシンク、シェーカースタイル扉のキャビネット、濃色木目調キャビネット、白い壁、ガラスタイル、磁器タイルの床、珪岩の洗面台、白い洗面カウンター) の写真

Jim Bartsch Photography
サンタバーバラにあるラグジュアリーな中くらいなアジアンスタイルのおしゃれな浴室 (アンダーカウンター洗面器、中間色木目調キャビネット、バリアフリー、ベージュのタイル、石タイル、ライムストーンの床、落し込みパネル扉のキャビネット) の写真
サンタバーバラにあるラグジュアリーな中くらいなアジアンスタイルのおしゃれな浴室 (アンダーカウンター洗面器、中間色木目調キャビネット、バリアフリー、ベージュのタイル、石タイル、ライムストーンの床、落し込みパネル扉のキャビネット) の写真
希望の作業にぴったりな専門家を見つけましょう
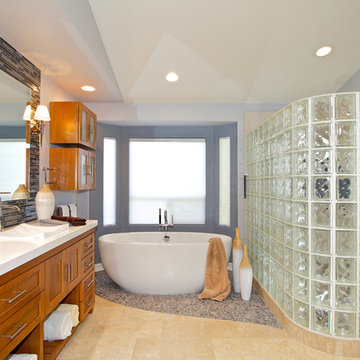
Brent Haywood Photography
サンディエゴにあるコンテンポラリースタイルのおしゃれな浴室 (モザイクタイル、オーバーカウンターシンク、シェーカースタイル扉のキャビネット、中間色木目調キャビネット、人工大理石カウンター、置き型浴槽、アルコーブ型シャワー、マルチカラーのタイル) の写真
サンディエゴにあるコンテンポラリースタイルのおしゃれな浴室 (モザイクタイル、オーバーカウンターシンク、シェーカースタイル扉のキャビネット、中間色木目調キャビネット、人工大理石カウンター、置き型浴槽、アルコーブ型シャワー、マルチカラーのタイル) の写真
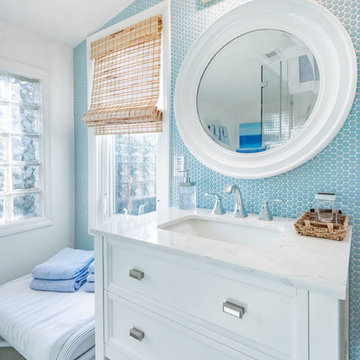
チャールストンにあるビーチスタイルのおしゃれなお風呂の窓 (落し込みパネル扉のキャビネット、白いキャビネット、青いタイル、モザイクタイル、白い壁、アンダーカウンター洗面器、グレーの床、白い洗面カウンター) の写真
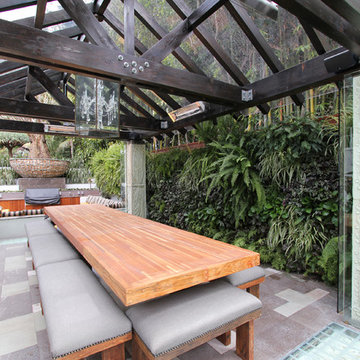
A dream client with a passion for the environment helped make this project one of the most important of my career. Solar powered throughout and featuring a unique selection of water wise plants, it includes a dining pavilion with vertical green wall, banquet table custom-built using seven types of recycled wood, a sunken fire pit, meditation retreat and a pool with an underwater lounge.
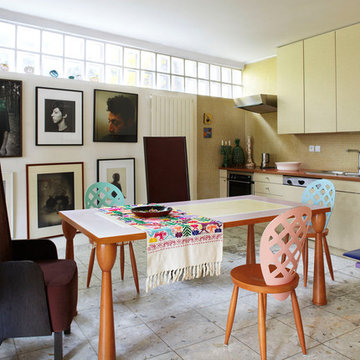
Photographe Francis Amiand
Styliste Gilles Dallière
パリにあるお手頃価格の広いエクレクティックスタイルのおしゃれなキッチンの写真
パリにあるお手頃価格の広いエクレクティックスタイルのおしゃれなキッチンの写真

The entry area became an 'urban mudroom' with ample storage and a small clean workspace that can also serve as an additional sleeping area if needed. Glass block borrows natural light from the abutting corridor while maintaining privacy.
Photos by Eric Roth.
Construction by Ralph S. Osmond Company.
Green architecture by ZeroEnergy Design.

This project received the award for the 2010 CT Homebuilder's Association Best Bathroom Renovation. It features a 5500 pound solid boulder bathtub, radius glass block shower with two walls covered in book matched full slabs of marble, and reclaimed wide board rustic white oak floors installed over hydronic radiant heat in the concrete floor slab. This bathroom also incorporates a great deal of salvage and reclaimed materials including the 1800's piano legs which were used to create the vanity, an antique cherry corner cabinet was built into the wainscot paneling, chestnut barn timbers were added for effect and also serve as a channel to deliver water supply to the shower via a rain shower head and to the tub via a Kohler laminar flow tub filler. The entire addition was built with 2x8 wall framing and has been filled with full cavity open cell spray foam. The frost walls and floor slab were insulated with 2" R-10 EPS to provide a complete thermal break from the exterior climate. Radiant heat was poured into the floor slab and wraps the lower 3rd of the tub which is below the floor in order to keep the thermal mass hot. Marvin Ultimate double hung windows were used throughout. Another unusual detail is the Corten ceiling panels that were applied to the vaulted ceiling. Each Corten corrugated steel panel was propped up in a field and sprayed with a 50/50 solution of vinegar and hydrogen peroxide for approx. 4 weeks to accelerate the rust process until the desired effect was achieved. Then panels were then cleaned and coated with 4 coats of matte finish polyurethane to seal the finished product. The results are stunning and look incredible next to a hand made metal and blown glass chandelier.
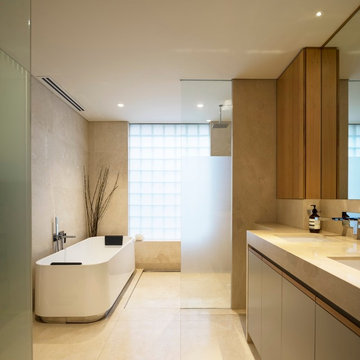
Justin Alexander
http://justinalexander.com.au/
シドニーにある中くらいなモダンスタイルのおしゃれな浴室 (フラットパネル扉のキャビネット、置き型浴槽、オープン型シャワー、ベージュのタイル、ベージュの壁、オープンシャワー) の写真
シドニーにある中くらいなモダンスタイルのおしゃれな浴室 (フラットパネル扉のキャビネット、置き型浴槽、オープン型シャワー、ベージュのタイル、ベージュの壁、オープンシャワー) の写真
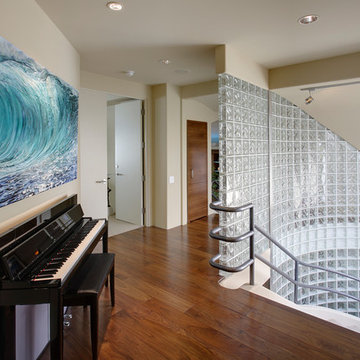
Imagine life onboard your very own cruise ship, moored on a perpetually tranquil blue sea. That mental picture of outdoor, oceanic bliss is exactly what attracted Mr. and Mrs. Stansfield to this stunning waterfront home on exclusive Gilbert Island in Huntington Beach, California.
Drawn to the lifestyle provided by a residence on the bay, with ready access to their boat, the Southern California couple purchased the home 2+ years ago and quickly set about updating and redecorating the interior. Hoping to create a comfortable environment suited for hosting family and entertaining friends, The Stansfield’s were not initially certain Cantoni would fit the bill as a decorative resource.
Read more about this amazing project here> http://cantoni.com/interior-design-services/projects/gilbert-island-waterfront
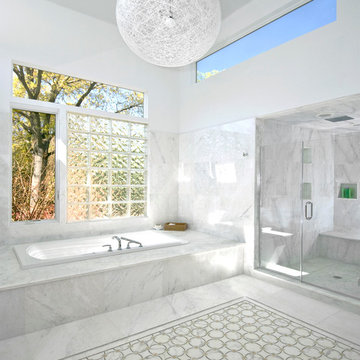
Master Bathroom
Custom Designed with Patricia Knoetgen Interiors
Photo - Alex Johnson Photography
ニューヨークにあるコンテンポラリースタイルのおしゃれな浴室 (ドロップイン型浴槽、アルコーブ型シャワー、白いタイル、大理石タイル) の写真
ニューヨークにあるコンテンポラリースタイルのおしゃれな浴室 (ドロップイン型浴槽、アルコーブ型シャワー、白いタイル、大理石タイル) の写真
ガラスブロックの写真・アイデア
1



















