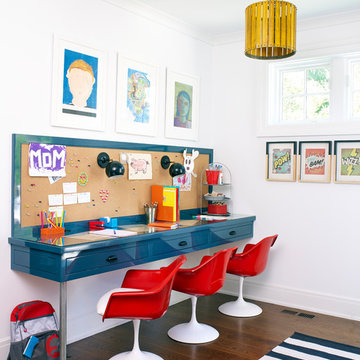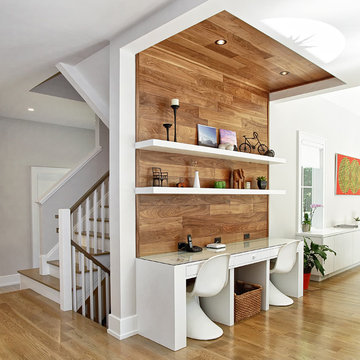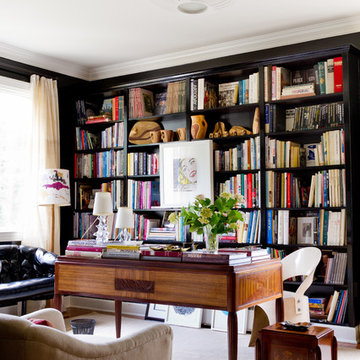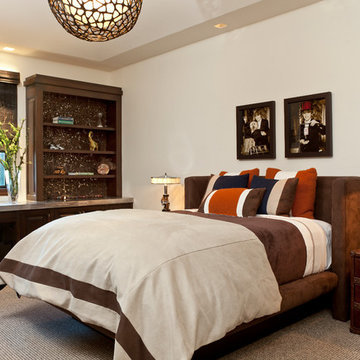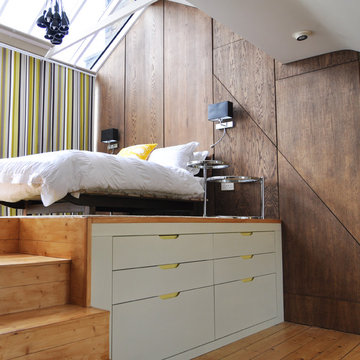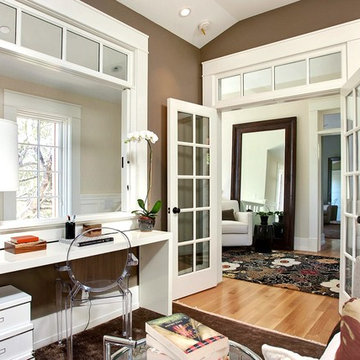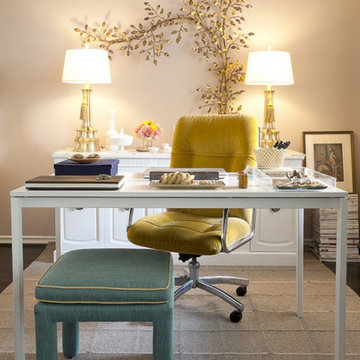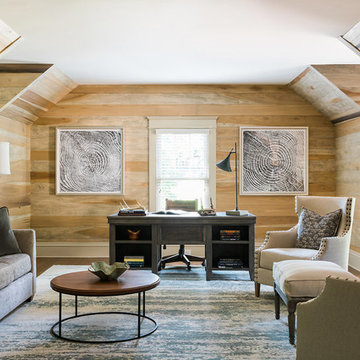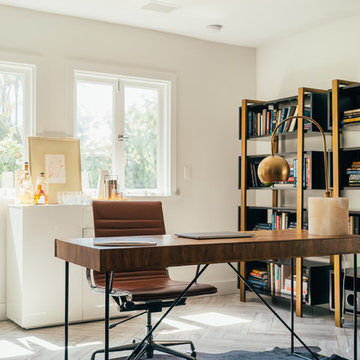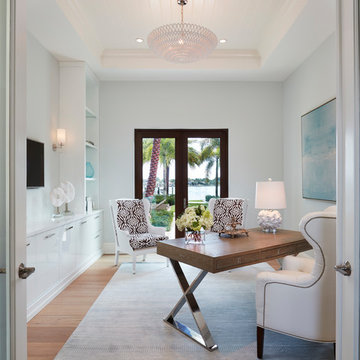デスク周りの写真・アイデア
希望の作業にぴったりな専門家を見つけましょう

This study was designed with a young family in mind. A longhorn fan a black and white print was featured and used family photos and kids artwork for accents. Adding a few accessories on the bookcase with favorite books on the shelves give this space finishing touches. A mid-century desk and chair was recommended from CB2 to give the space a more modern feel but keeping a little traditional in the mix. Navy Wall to create bring your eye into the room as soon as you walk in from the front door.
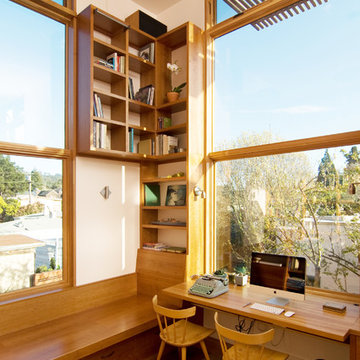
Shawn-Paul Luchin Photography
サンフランシスコにある高級な中くらいなコンテンポラリースタイルのおしゃれなホームオフィス・書斎 (白い壁、無垢フローリング、造り付け机、暖炉なし) の写真
サンフランシスコにある高級な中くらいなコンテンポラリースタイルのおしゃれなホームオフィス・書斎 (白い壁、無垢フローリング、造り付け机、暖炉なし) の写真
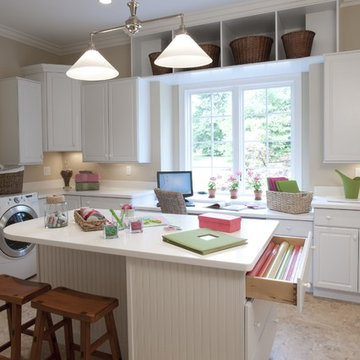
Oversized laundry/multi-purpose room; center island, drawers to accommodate wrapping paper, deep sink, computer desk
セントルイスにあるトラディショナルスタイルのおしゃれなランドリールーム (白いキャビネット) の写真
セントルイスにあるトラディショナルスタイルのおしゃれなランドリールーム (白いキャビネット) の写真
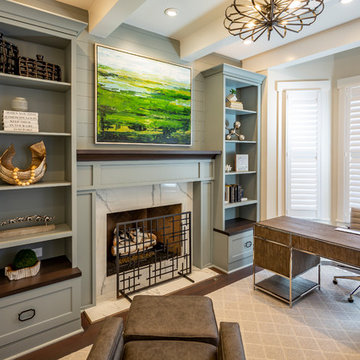
シンシナティにある中くらいなトランジショナルスタイルのおしゃれな書斎 (グレーの壁、無垢フローリング、標準型暖炉、石材の暖炉まわり、自立型机、茶色い床) の写真
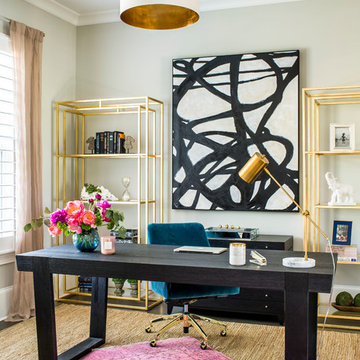
Colorful home office with freestanding desk, abstract art, pink rug and brass shelves
Jeff Herr Photography
アトランタにあるトランジショナルスタイルのおしゃれな書斎 (自立型机、グレーの壁、濃色無垢フローリング、暖炉なし) の写真
アトランタにあるトランジショナルスタイルのおしゃれな書斎 (自立型机、グレーの壁、濃色無垢フローリング、暖炉なし) の写真
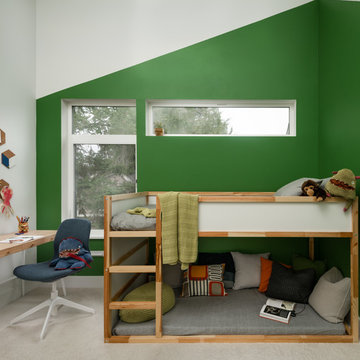
Bedroom update for a 6 year old boy who loves to read, draw, and play cars. Our clients wanted to create a fun space for their son and stay within a tight budget.

SeaThru is a new, waterfront, modern home. SeaThru was inspired by the mid-century modern homes from our area, known as the Sarasota School of Architecture.
This homes designed to offer more than the standard, ubiquitous rear-yard waterfront outdoor space. A central courtyard offer the residents a respite from the heat that accompanies west sun, and creates a gorgeous intermediate view fro guest staying in the semi-attached guest suite, who can actually SEE THROUGH the main living space and enjoy the bay views.
Noble materials such as stone cladding, oak floors, composite wood louver screens and generous amounts of glass lend to a relaxed, warm-contemporary feeling not typically common to these types of homes.
Photos by Ryan Gamma Photography
デスク周りの写真・アイデア
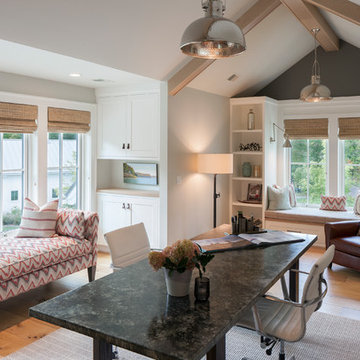
Home Office
グランドラピッズにあるラグジュアリーなカントリー風のおしゃれな書斎 (グレーの壁、暖炉なし、自立型机、淡色無垢フローリング) の写真
グランドラピッズにあるラグジュアリーなカントリー風のおしゃれな書斎 (グレーの壁、暖炉なし、自立型机、淡色無垢フローリング) の写真
1





















