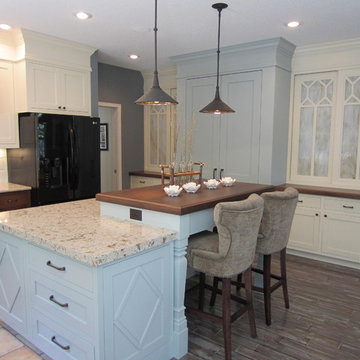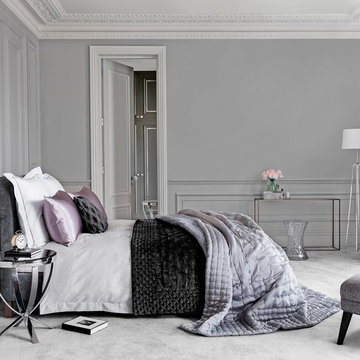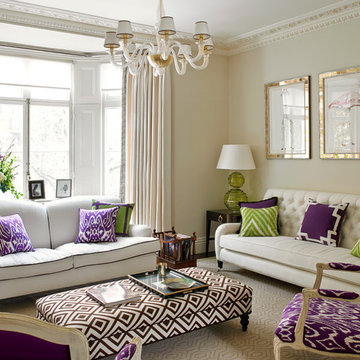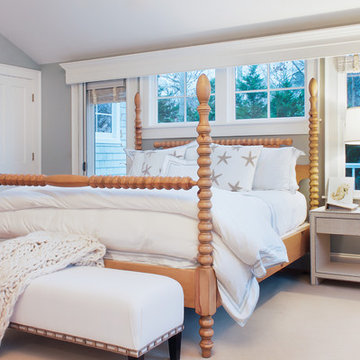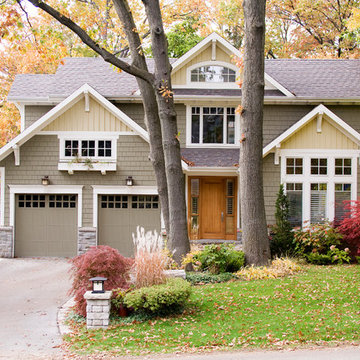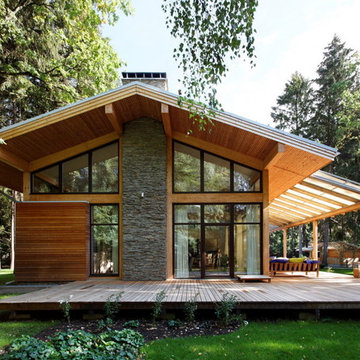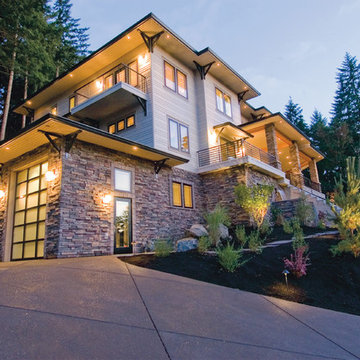Home
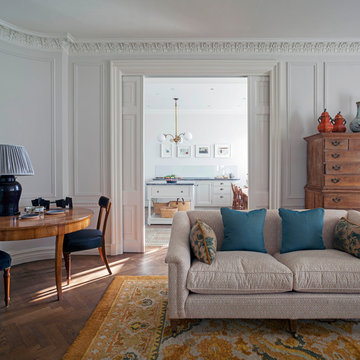
View of the living room looking into the kitchen showing the parquet floor with rugs. The two rooms can be separated by the closing of the pocket doors. This large Grade II listed apartment block in Marylebone was built in 1928 and forms part of the Howard de Walden Estate. Nash Baker Architects were commissioned to undertake a complete refurbishment of one of the fourth floor apartments that involved re-configuring the use of space whilst retaining all the original joinery and plaster work.
Photo: Marc Wilson
希望の作業にぴったりな専門家を見つけましょう

A design for a busy, active family longing for order and a central place for the family to gather. Optimizing a small space with organization and classic elements has them ready to entertain and welcome family and friends.
Custom designed by Hartley and Hill Design
All materials and furnishings in this space are available through Hartley and Hill Design. www.hartleyandhilldesign.com
888-639-0639
Neil Landino Photography

Burton Photography
シャーロットにある高級な広いラスティックスタイルのおしゃれなオープンリビング (石材の暖炉まわり、白い壁、標準型暖炉、壁掛け型テレビ) の写真
シャーロットにある高級な広いラスティックスタイルのおしゃれなオープンリビング (石材の暖炉まわり、白い壁、標準型暖炉、壁掛け型テレビ) の写真

James Balston
ロンドンにあるトラディショナルスタイルのおしゃれなホームオフィス・書斎 (ライブラリー、緑の壁、カーペット敷き、標準型暖炉) の写真
ロンドンにあるトラディショナルスタイルのおしゃれなホームオフィス・書斎 (ライブラリー、緑の壁、カーペット敷き、標準型暖炉) の写真

他の地域にあるお手頃価格の小さなトラディショナルスタイルのおしゃれなウェット バー (I型、アンダーカウンターシンク、落し込みパネル扉のキャビネット、ベージュのキャビネット、グレーのキッチンパネル、モザイクタイルのキッチンパネル、磁器タイルの床、茶色い床、白いキッチンカウンター) の写真

The five bay main block of the façade features a pedimented center bay. Finely detailed dormers with arch top windows sit on a graduated slate roof, anchored by limestone topped chimneys.
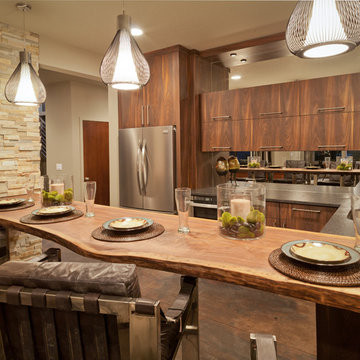
オースティンにあるコンテンポラリースタイルのおしゃれなコの字型キッチン (アンダーカウンターシンク、フラットパネル扉のキャビネット、中間色木目調キャビネット、木材カウンター、メタリックのキッチンパネル、ミラータイルのキッチンパネル、シルバーの調理設備) の写真

Spacious front porch to watch all the kids play on the cul de sac!
Michael Lipman Photography
シカゴにあるトラディショナルスタイルのおしゃれな家の外観の写真
シカゴにあるトラディショナルスタイルのおしゃれな家の外観の写真
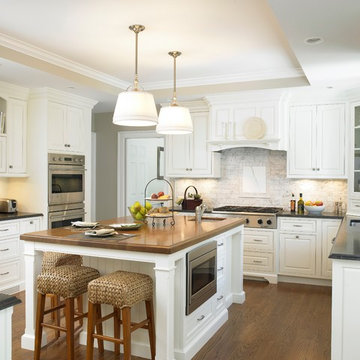
View into a kitchen that is both old and new, cool and warm. The traditional styling of the cabinets works with the more contemporary palette of dark greys and browns. The shaded lamps add warmth, the woven bar stools add zing.
Photo: Nancy E. Hill

The beautiful hand-hammered custom pewter hood, framed in painted woodwork and in-set cabinetry and the spacious, fourteen foot ceilings are the focal points of this kitchen.
Co-designer: Janie Petkus of Janie Petkus Interiors, Hinsdale IL.
1





















