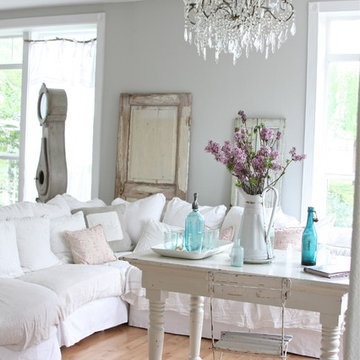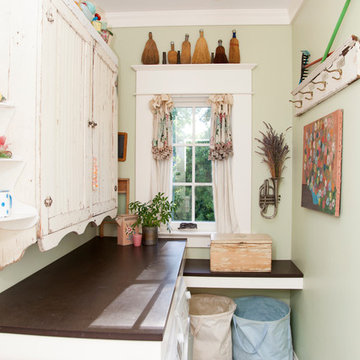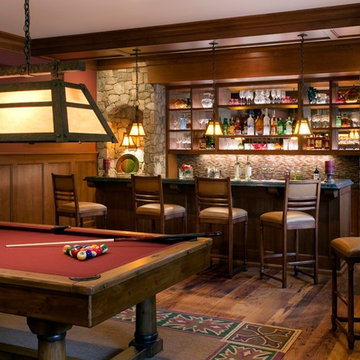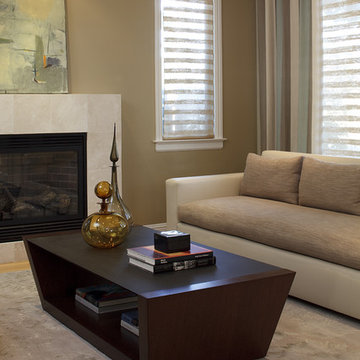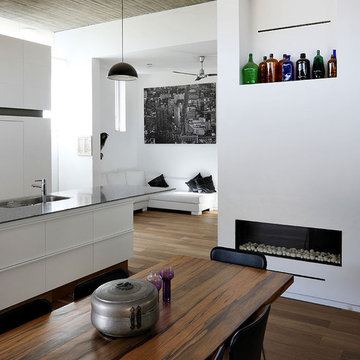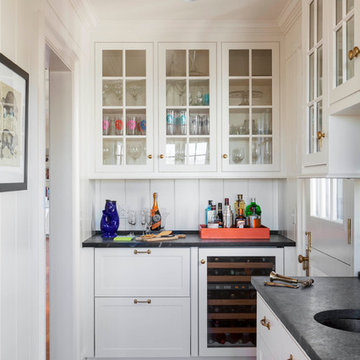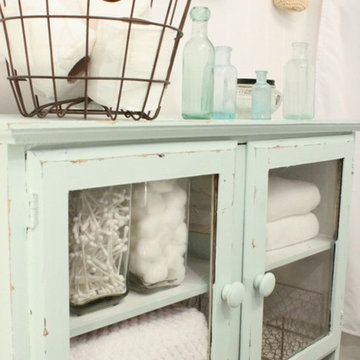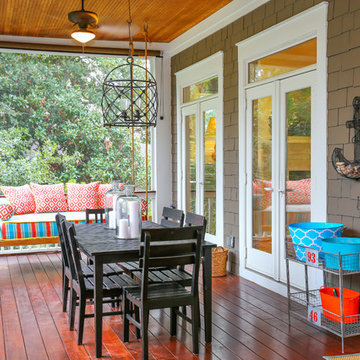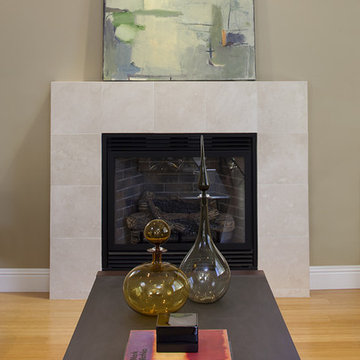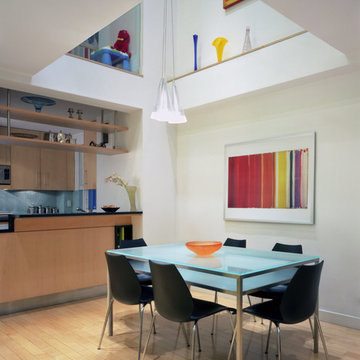ボトルインテリアの写真・アイデア
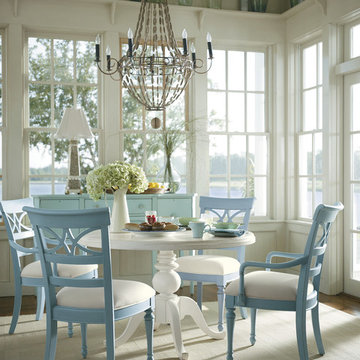
This photo is from the Coastal Living Collection made by Stanley Furniture
マイアミにあるトロピカルスタイルのおしゃれなダイニング (濃色無垢フローリング) の写真
マイアミにあるトロピカルスタイルのおしゃれなダイニング (濃色無垢フローリング) の写真

Aaron Leitz Photography
サンフランシスコにある小さなトランジショナルスタイルのおしゃれなウェット バー (無垢フローリング、I型、アンダーカウンターシンク、落し込みパネル扉のキャビネット、グレーのキャビネット、ミラータイルのキッチンパネル、茶色い床、白いキッチンカウンター) の写真
サンフランシスコにある小さなトランジショナルスタイルのおしゃれなウェット バー (無垢フローリング、I型、アンダーカウンターシンク、落し込みパネル扉のキャビネット、グレーのキャビネット、ミラータイルのキッチンパネル、茶色い床、白いキッチンカウンター) の写真
希望の作業にぴったりな専門家を見つけましょう
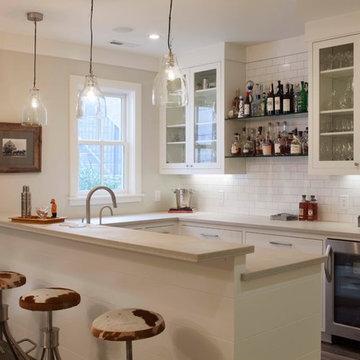
Photographer: Isabelle Eubanks
Interiors: Modern Organic Interiors, Architect: Simpson Design Group, Builder: Milne Design and Build
サンフランシスコにあるカントリー風のおしゃれな着席型バー (コの字型、ガラス扉のキャビネット、白いキャビネット、白いキッチンパネル、サブウェイタイルのキッチンパネル) の写真
サンフランシスコにあるカントリー風のおしゃれな着席型バー (コの字型、ガラス扉のキャビネット、白いキャビネット、白いキッチンパネル、サブウェイタイルのキッチンパネル) の写真
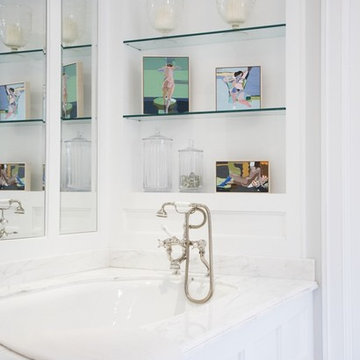
These three colorful nude paintings work really well in an intimate space like a bathroom. They are each framed in a contemporary box-style floater frame and so can be placed directly on a shelf like a sculpture or objet d'art - no nails required!
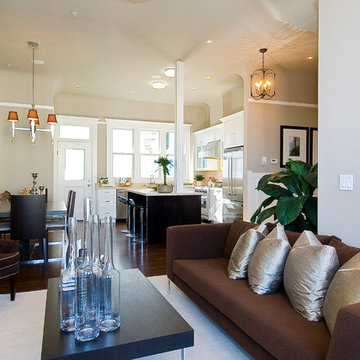
San Francisco Victorian with Open Floor Plan, Famly Room & Dining Room
サンフランシスコにあるトラディショナルスタイルのおしゃれなオープンリビング (ベージュの壁、濃色無垢フローリング、茶色いソファ) の写真
サンフランシスコにあるトラディショナルスタイルのおしゃれなオープンリビング (ベージュの壁、濃色無垢フローリング、茶色いソファ) の写真
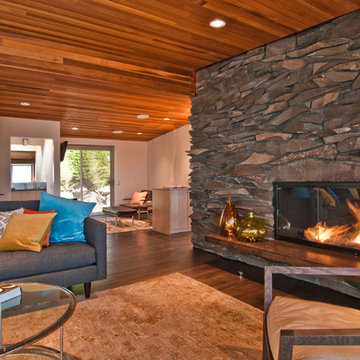
The project involves a complete overhaul to a 1967 home located 20 miles south of Seattle. Outside, a new cantilevered shed roof announces the entry as a new 940 square foot west facing deck opens up to a view of the Puget Sound and Olympic Peninsula beyond. Inside, approximately 3,400 square feet of interiors are updated with new doors & windows, appliances, plumbing fixtures, electrical fixtures, cabinetry and surfaces throughout. A new kitchen design improves function and allows for better ergonomics with the floor plan. Key components such as the rough-stone fireplace are kept intact to retain the original character of the home. Additional design considerations were implemented for sound transmission control measures due to the proximity to SeaTac airport’s flight path.
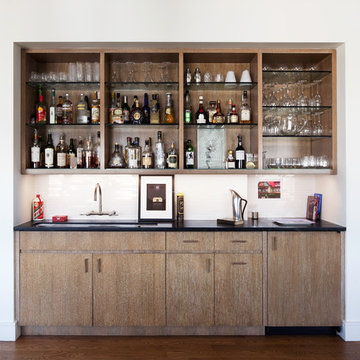
Bar Area
ニューヨークにある高級な中くらいなコンテンポラリースタイルのおしゃれなウェット バー (濃色無垢フローリング、I型、フラットパネル扉のキャビネット、中間色木目調キャビネット) の写真
ニューヨークにある高級な中くらいなコンテンポラリースタイルのおしゃれなウェット バー (濃色無垢フローリング、I型、フラットパネル扉のキャビネット、中間色木目調キャビネット) の写真
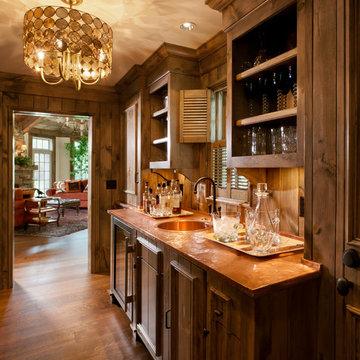
Designed by Jennifer Schuppie, this home bar is defined by its blend of natural elements and a glamorous light fixture.
ミルウォーキーにあるトラディショナルスタイルのおしゃれなウェット バー (濃色無垢フローリング、I型、ドロップインシンク、落し込みパネル扉のキャビネット、濃色木目調キャビネット) の写真
ミルウォーキーにあるトラディショナルスタイルのおしゃれなウェット バー (濃色無垢フローリング、I型、ドロップインシンク、落し込みパネル扉のキャビネット、濃色木目調キャビネット) の写真
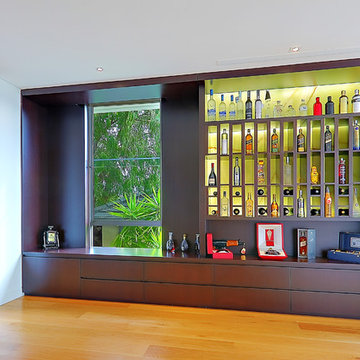
Impala just completed this stunning kitchen! The brief was to design a kitchen with warmth and impressive textures to suit the house which spanned over four levels. The design needed to allow for casual eating in the kitchen, ample preparation and storage areas. Utilitarian bench tops were selected for the preparation zones on the island and adjacent to the cooktop. A thick recycled timber slab was installed for the lowered eating zone and a stunning transparent marble for the splashback and display niche. Joinery was manufactured from timber veneer and polyurethane. Critical to the modern, sleek design was that the kitchen had minimum handles. Two handles were used on the larger doors for the fridge and lift-up cabinet which concealed the microwave. To balance the design, decorative timber panels were installed on the ceiling over the island. As storage was also a priority, a walk in pantry was installed which can be accessed at the far left by pushing a timber veneer panel.
ボトルインテリアの写真・アイデア
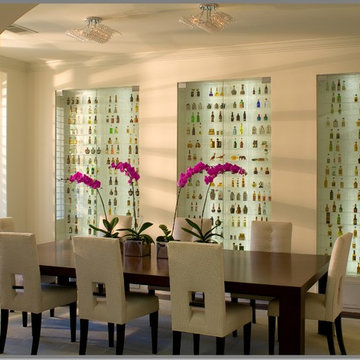
Interior designer Tracy Murdock designed this special “bottle wall” to house her client’s special miniature alcohol bottles collected from around the world for over 20 years.
The wall was built out to form the niches where special fluorescent lighting tubes were installed behind each section. The Back wall is acrylic lined with rice paper. Then the acrylic “grids” were installed where there is a box for each bottle giving the effect that each is floating. Finally glass doors were installed to not only keep out the dust…but also “fingers” and to make the collection all the more important.
1



















