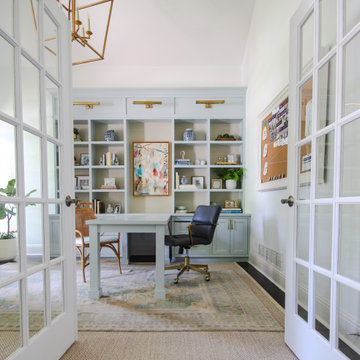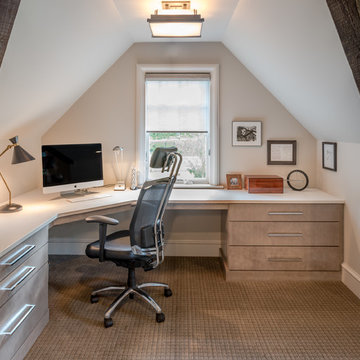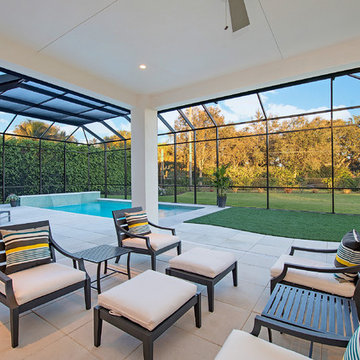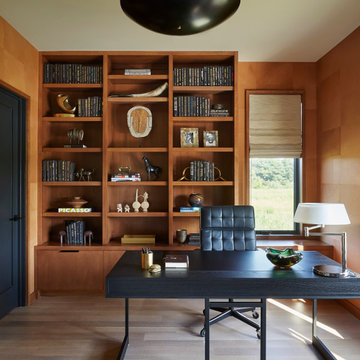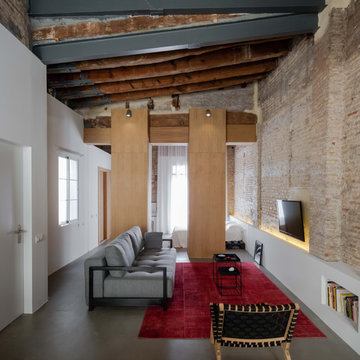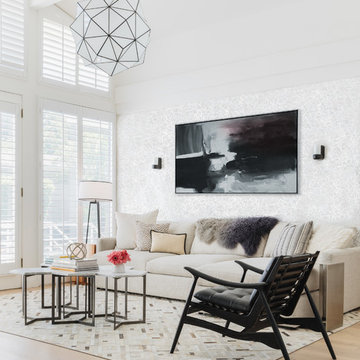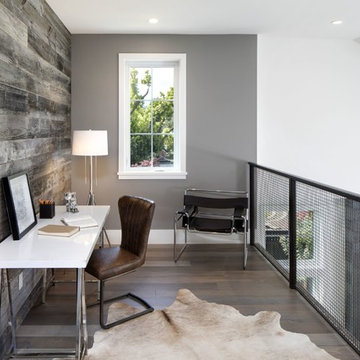黒い椅子 インテリアの写真・アイデア

This addition came about from the client's desire to renovate and enlarge their kitchen. The open floor plan allows seamless movement between the kitchen and the back patio, and is a straight shot through to the mudroom and to the driveway.
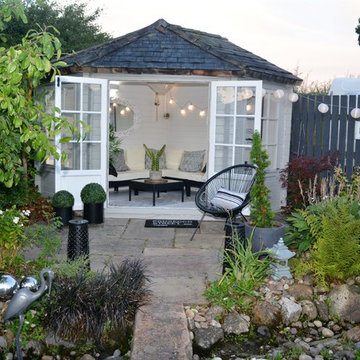
lisa durkin - New summerhouse interior
マンチェスターにあるお手頃価格の小さな北欧スタイルのおしゃれなスタジオ・作業場の写真
マンチェスターにあるお手頃価格の小さな北欧スタイルのおしゃれなスタジオ・作業場の写真
希望の作業にぴったりな専門家を見つけましょう

John Granen
シアトルにあるコンテンポラリースタイルのおしゃれなオープンリビング (白い壁、濃色無垢フローリング、壁掛け型テレビ、黒い床) の写真
シアトルにあるコンテンポラリースタイルのおしゃれなオープンリビング (白い壁、濃色無垢フローリング、壁掛け型テレビ、黒い床) の写真
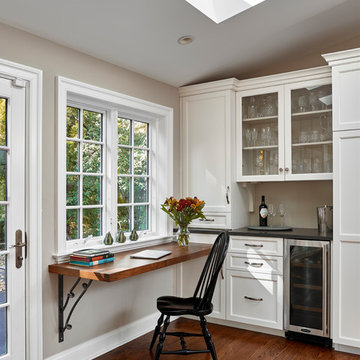
Photo credit: © Jeffrey Totaro, 2015
Conestoga Valley Custom Kitchens
フィラデルフィアにある小さなトラディショナルスタイルのおしゃれな書斎 (グレーの壁、無垢フローリング、造り付け机) の写真
フィラデルフィアにある小さなトラディショナルスタイルのおしゃれな書斎 (グレーの壁、無垢フローリング、造り付け机) の写真

ロンドンにあるトランジショナルスタイルのおしゃれなリビング (ピンクの壁、無垢フローリング、標準型暖炉、テレビなし、茶色い床、壁紙) の写真

photo: Tim Brown Media
他の地域にあるお手頃価格の中くらいなカントリー風のおしゃれなリビング (白い壁、無垢フローリング、標準型暖炉、テレビなし、茶色い床、石材の暖炉まわり) の写真
他の地域にあるお手頃価格の中くらいなカントリー風のおしゃれなリビング (白い壁、無垢フローリング、標準型暖炉、テレビなし、茶色い床、石材の暖炉まわり) の写真

Builder- Patterson Custom Homes
Finish Carpentry- Bo Thayer, Moonwood Homes
Architect: Brandon Architects
Interior Designer: Bonesteel Trout Hall
Photographer: Ryan Garvin; David Tosti

Living room designed with great care. Fireplace is lit.
シャーロットにある高級な中くらいなミッドセンチュリースタイルのおしゃれなファミリールーム (濃色無垢フローリング、標準型暖炉、レンガの暖炉まわり、グレーの壁、据え置き型テレビ、アクセントウォール) の写真
シャーロットにある高級な中くらいなミッドセンチュリースタイルのおしゃれなファミリールーム (濃色無垢フローリング、標準型暖炉、レンガの暖炉まわり、グレーの壁、据え置き型テレビ、アクセントウォール) の写真
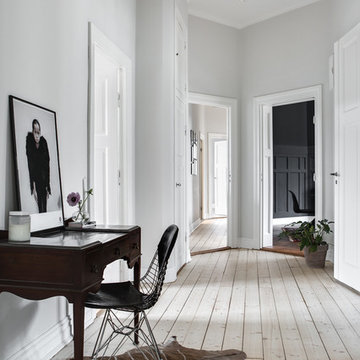
Grand entrance hall, splitting off to the dining room to the right.
ロンドンにあるお手頃価格の中くらいな北欧スタイルのおしゃれな廊下 (グレーの壁、淡色無垢フローリング) の写真
ロンドンにあるお手頃価格の中くらいな北欧スタイルのおしゃれな廊下 (グレーの壁、淡色無垢フローリング) の写真
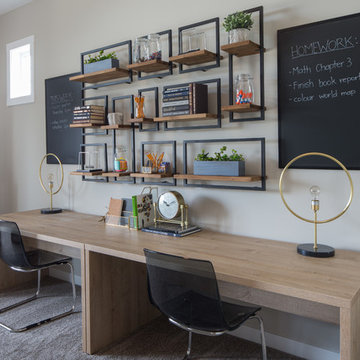
Adrian Shellard Photography
カルガリーにある広いカントリー風のおしゃれなホームオフィス・書斎 (グレーの壁、カーペット敷き、グレーの床、自立型机) の写真
カルガリーにある広いカントリー風のおしゃれなホームオフィス・書斎 (グレーの壁、カーペット敷き、グレーの床、自立型机) の写真
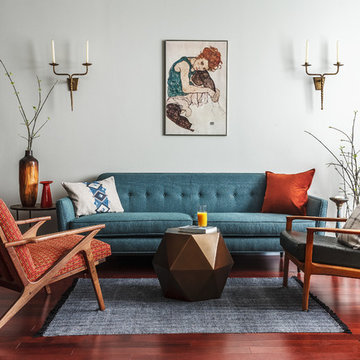
Новые и винтажные предметы в сочетании с правильным фоном отделочных материалов задают тон данного пространства
モスクワにあるコンテンポラリースタイルのおしゃれなリビング (白い壁、濃色無垢フローリング、茶色い床、青いソファ) の写真
モスクワにあるコンテンポラリースタイルのおしゃれなリビング (白い壁、濃色無垢フローリング、茶色い床、青いソファ) の写真
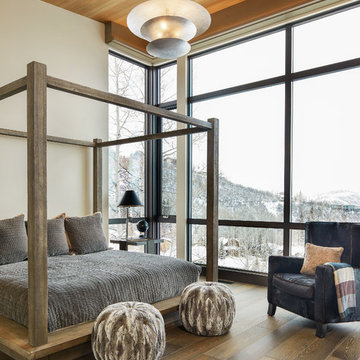
David Marlow Photography
デンバーにある広いラスティックスタイルのおしゃれな主寝室 (ベージュの壁、無垢フローリング、茶色い床、暖炉なし、グレーとブラウン) のレイアウト
デンバーにある広いラスティックスタイルのおしゃれな主寝室 (ベージュの壁、無垢フローリング、茶色い床、暖炉なし、グレーとブラウン) のレイアウト
黒い椅子 インテリアの写真・アイデア
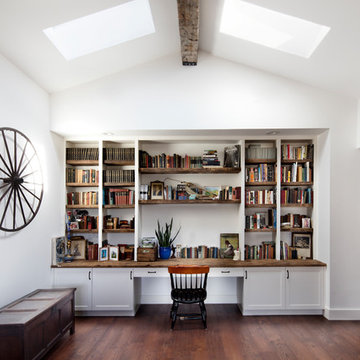
Cate Black Photography
オースティンにあるカントリー風のおしゃれなホームオフィス・書斎 (ライブラリー、白い壁、無垢フローリング、造り付け机、茶色い床) の写真
オースティンにあるカントリー風のおしゃれなホームオフィス・書斎 (ライブラリー、白い壁、無垢フローリング、造り付け机、茶色い床) の写真
1



















