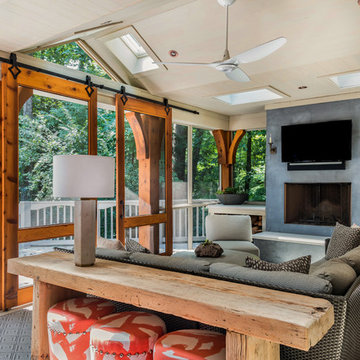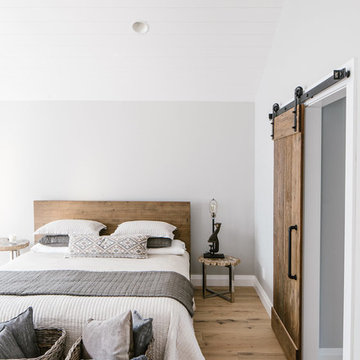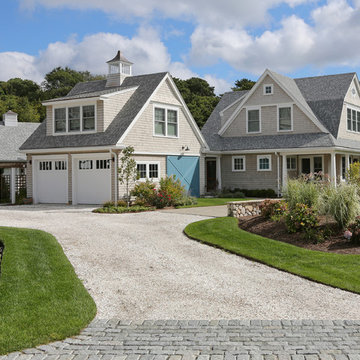バーンドアの写真・アイデア

オレンジカウンティにある広いトランジショナルスタイルのおしゃれなパントリー (アンダーカウンターシンク、白いキャビネット、御影石カウンター、シルバーの調理設備、無垢フローリング、サブウェイタイルのキッチンパネル、オープンシェルフ) の写真

リッチモンドにある高級な広いカントリー風のおしゃれなキッチン (白いキャビネット、木材カウンター、白いキッチンパネル、サブウェイタイルのキッチンパネル、無垢フローリング、茶色い床、茶色いキッチンカウンター、エプロンフロントシンク、シルバーの調理設備、シェーカースタイル扉のキャビネット) の写真

Farmhouse style with an industrial, contemporary feel.
サンフランシスコにある中くらいなカントリー風のおしゃれな主寝室 (緑の壁、カーペット敷き、照明) のインテリア
サンフランシスコにある中くらいなカントリー風のおしゃれな主寝室 (緑の壁、カーペット敷き、照明) のインテリア

グランドラピッズにあるトランジショナルスタイルのおしゃれなキッチン (エプロンフロントシンク、シェーカースタイル扉のキャビネット、白いキャビネット、大理石カウンター、グレーのキッチンパネル、サブウェイタイルのキッチンパネル、シルバーの調理設備、淡色無垢フローリング、ベージュの床) の写真

Ship-lap walls and sliding barn doors add a rustic flair to the kid-friendly recreational space.
ニューヨークにある広いトラディショナルスタイルのおしゃれなファミリールーム (標準型暖炉、レンガの暖炉まわり、白い壁、無垢フローリング、茶色い床) の写真
ニューヨークにある広いトラディショナルスタイルのおしゃれなファミリールーム (標準型暖炉、レンガの暖炉まわり、白い壁、無垢フローリング、茶色い床) の写真

デンバーにあるカントリー風のおしゃれな洗濯室 (I型、エプロンフロントシンク、シェーカースタイル扉のキャビネット、グレーのキャビネット、白い壁、左右配置の洗濯機・乾燥機、グレーの床、白いキッチンカウンター) の写真

Design by Aline Designs
オクラホマシティにあるカントリー風のおしゃれなパントリー (シェーカースタイル扉のキャビネット、白いキャビネット、黒い床、グレーのキッチンカウンター) の写真
オクラホマシティにあるカントリー風のおしゃれなパントリー (シェーカースタイル扉のキャビネット、白いキャビネット、黒い床、グレーのキッチンカウンター) の写真

Tk Images
ヒューストンにある中くらいなトランジショナルスタイルのおしゃれな主寝室 (グレーの壁、淡色無垢フローリング、茶色い床、照明、グレーとブラウン) のレイアウト
ヒューストンにある中くらいなトランジショナルスタイルのおしゃれな主寝室 (グレーの壁、淡色無垢フローリング、茶色い床、照明、グレーとブラウン) のレイアウト

Cati Teague Photography
アトランタにある中くらいなエクレクティックスタイルのおしゃれな書斎 (造り付け机、青い壁、無垢フローリング、茶色い床) の写真
アトランタにある中くらいなエクレクティックスタイルのおしゃれな書斎 (造り付け机、青い壁、無垢フローリング、茶色い床) の写真

フィラデルフィアにある高級な中くらいなビーチスタイルのおしゃれなウェット バー (I型、アンダーカウンターシンク、シェーカースタイル扉のキャビネット、青いキャビネット、メタルタイルのキッチンパネル、無垢フローリング、白いキッチンカウンター) の写真

Joyelle West Photography
ボストンにある高級な中くらいなトラディショナルスタイルのおしゃれなキッチン (オープンシェルフ、白いキャビネット、淡色無垢フローリング、エプロンフロントシンク、大理石カウンター、シルバーの調理設備) の写真
ボストンにある高級な中くらいなトラディショナルスタイルのおしゃれなキッチン (オープンシェルフ、白いキャビネット、淡色無垢フローリング、エプロンフロントシンク、大理石カウンター、シルバーの調理設備) の写真
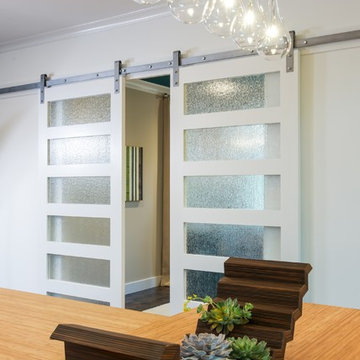
An airy and light feeling inhabits this kitchen from the white walls to the white cabinets to the bamboo countertop and to the contemporary glass pendant lighting. Glass subway tile serves as the backsplash with an accent of organic leaf shaped glass tile over the cooktop. The island is a two part system that has one stationary piece closes to the window shown here and a movable piece running parallel to the dining room on the left. The movable piece may be moved around for different uses or a breakfast table can take its place instead. LED lighting is placed under the cabinets at the toe kick for a night light effect. White leather counter stools are housed under the island for convenient seating.
Michael Hunter Photography

South east end of studio space with doors to work spaces open.
Cathy Schwabe Architecture.
Photograph by David Wakely.
サンフランシスコにあるコンテンポラリースタイルのおしゃれなホームオフィス・書斎 (コンクリートの床、グレーの床) の写真
サンフランシスコにあるコンテンポラリースタイルのおしゃれなホームオフィス・書斎 (コンクリートの床、グレーの床) の写真

オレンジカウンティにある小さなコンテンポラリースタイルのおしゃれなキッチン (アンダーカウンターシンク、フラットパネル扉のキャビネット、白いキャビネット、シルバーの調理設備、淡色無垢フローリング、アイランドなし、ベージュの床、白いキッチンカウンター) の写真

This ranch was a complete renovation! We took it down to the studs and redesigned the space for this young family. We opened up the main floor to create a large kitchen with two islands and seating for a crowd and a dining nook that looks out on the beautiful front yard. We created two seating areas, one for TV viewing and one for relaxing in front of the bar area. We added a new mudroom with lots of closed storage cabinets, a pantry with a sliding barn door and a powder room for guests. We raised the ceilings by a foot and added beams for definition of the spaces. We gave the whole home a unified feel using lots of white and grey throughout with pops of orange to keep it fun.
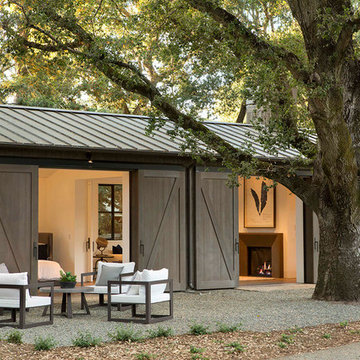
The Guest House has pocketing lift and slide steel doors to provide an indoor/outdoor living space. The gravel patio connects the area to the rest of the landscape.

This Old House, Bedford. I was asked to be back on the team to work on the second oldest house TOH had ever worked on! It was a great project, super homeowners and a fair amount of discovery and challenges as we brought this old house back to her former glory. The homeowner needed more space and wanted to add on a great room of the kitchen. I was tasked with creating a kitchen that fit into todays modern world but celebrated the "old house" details. Exposed beams, uneven floors, posts and storage needs where all high on the to do and worry list! Working in a full size pantry with counters and a deep freeze provided that function and charm we were all hoping for in this new kitchen. A custom blue inset island with a beautiful 2" thick honed Danby marble top works nicely in the open concept feel. Glass fronted cabinets, blue and white tile and a hint of red in the back wall of the pantry all have a nod to the historic roots of the property and subtle reminder to it's part in the American Revolution. All the episodes of this exciting project may be viewed by going to www.thisoldhouse.com, search Bedford. Enjoy!
バーンドアの写真・アイデア
1



















