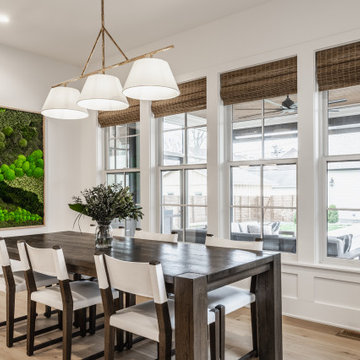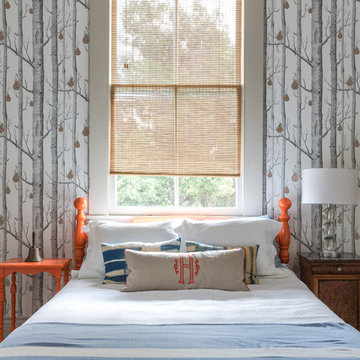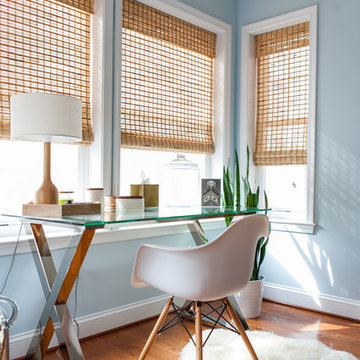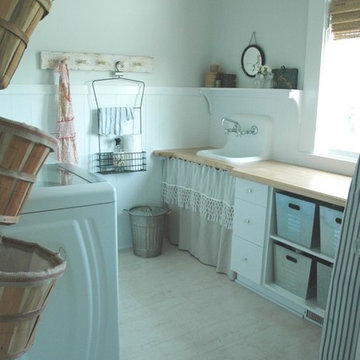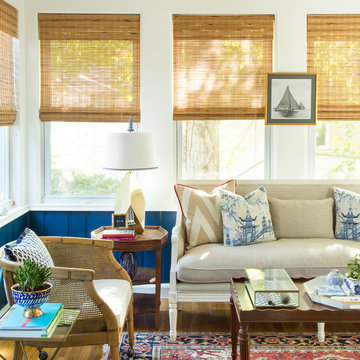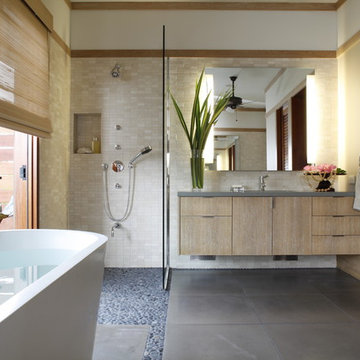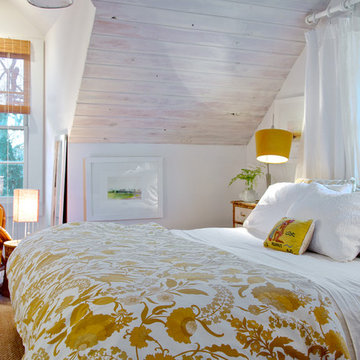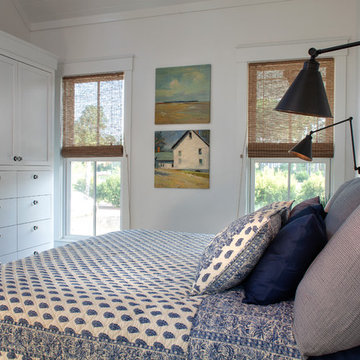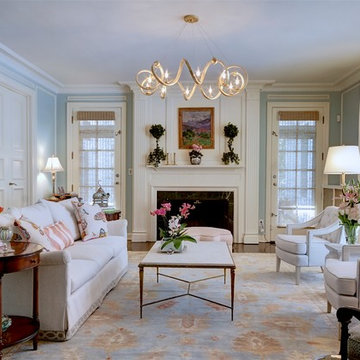Home
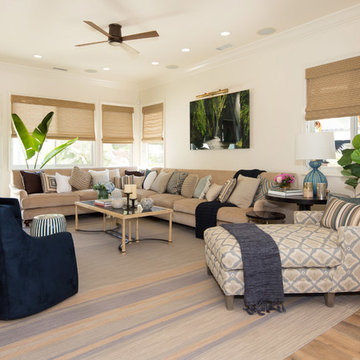
Lori Dennis Interior Design
SoCal Contractor Construction
Erika Bierman Photography
サンディエゴにあるラグジュアリーな広いトランジショナルスタイルのおしゃれな独立型リビング (白い壁、無垢フローリング) の写真
サンディエゴにあるラグジュアリーな広いトランジショナルスタイルのおしゃれな独立型リビング (白い壁、無垢フローリング) の写真
希望の作業にぴったりな専門家を見つけましょう
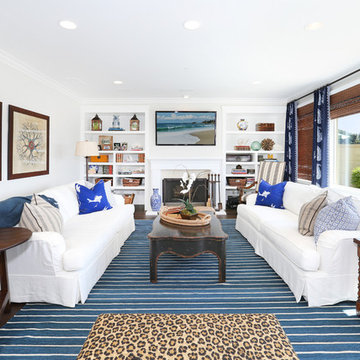
Interior Design by: Blackband Design
Phone: 949.872.2234
オレンジカウンティにあるビーチスタイルのおしゃれな応接間 (白い壁、標準型暖炉、テレビなし) の写真
オレンジカウンティにあるビーチスタイルのおしゃれな応接間 (白い壁、標準型暖炉、テレビなし) の写真
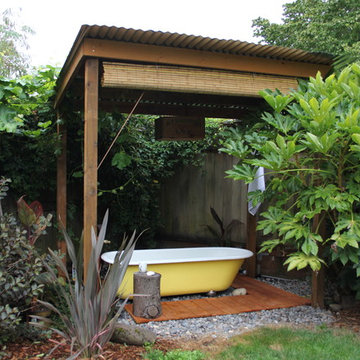
After a lilac tree died and left a hole in the southwest corner of our back yard, we briefly entertained the idea of adding an expensive hot tub. After coming across this great clawfoot tub at a local salvage store for $100, I conceived this three-season bathhouse instead. A plumber installed a hot water bibb on the side of the house and a concealed, heavy duty hot water hose supplies water to the tub. A bamboo privacy screen can be lowered in the front and a vintage lye soap box is transformed into an ambient light fixture for atmospheric night soaking. Towel hooks, river rock and a simple cedar deck complete the spa-like experience. Photo, design and construction by Sloan Schang
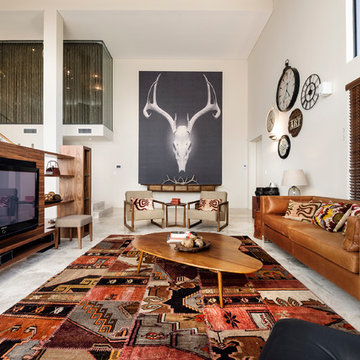
The Rural Building Company
パースにある高級な広いコンテンポラリースタイルのおしゃれなリビング (ベージュの壁、トラバーチンの床、埋込式メディアウォール) の写真
パースにある高級な広いコンテンポラリースタイルのおしゃれなリビング (ベージュの壁、トラバーチンの床、埋込式メディアウォール) の写真
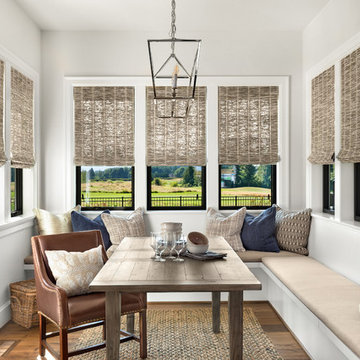
Justin Krug Photography
ポートランドにあるラグジュアリーな広いカントリー風のおしゃれなダイニングキッチン (無垢フローリング、茶色い床、白い壁) の写真
ポートランドにあるラグジュアリーな広いカントリー風のおしゃれなダイニングキッチン (無垢フローリング、茶色い床、白い壁) の写真
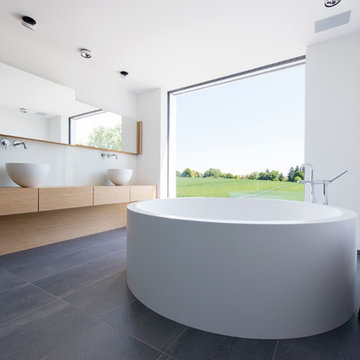
Puristisches Bad, Fronten Eiche natur
ミュンヘンにある広いモダンスタイルのおしゃれなマスターバスルーム (フラットパネル扉のキャビネット、淡色木目調キャビネット、置き型浴槽、白い壁、ベッセル式洗面器、木製洗面台、ベージュのカウンター) の写真
ミュンヘンにある広いモダンスタイルのおしゃれなマスターバスルーム (フラットパネル扉のキャビネット、淡色木目調キャビネット、置き型浴槽、白い壁、ベッセル式洗面器、木製洗面台、ベージュのカウンター) の写真
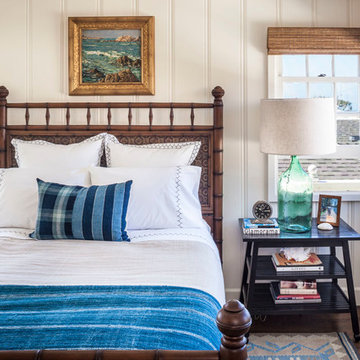
Photo by Grey Crawford
オレンジカウンティにある小さなビーチスタイルのおしゃれな寝室 (白い壁、濃色無垢フローリング) のレイアウト
オレンジカウンティにある小さなビーチスタイルのおしゃれな寝室 (白い壁、濃色無垢フローリング) のレイアウト
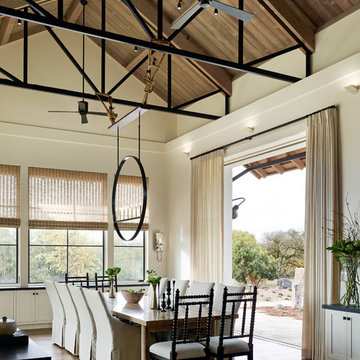
Joe Fletcher Photography
サンフランシスコにあるトランジショナルスタイルのおしゃれなダイニング (白い壁、濃色無垢フローリング) の写真
サンフランシスコにあるトランジショナルスタイルのおしゃれなダイニング (白い壁、濃色無垢フローリング) の写真
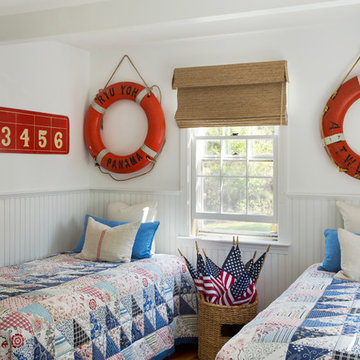
Photographer: Eric Roth; Stylist: Tracey Parkinson
ボストンにある小さなビーチスタイルのおしゃれな客用寝室 (白い壁) のレイアウト
ボストンにある小さなビーチスタイルのおしゃれな客用寝室 (白い壁) のレイアウト
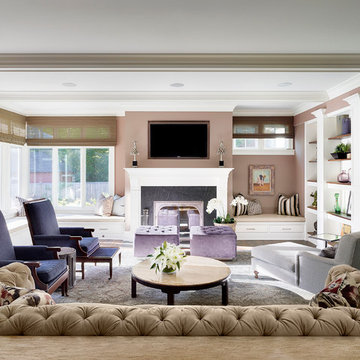
Living Room of our Glencoe home, alive with personality and purple accents
http://www.mrobinsonphoto.com/
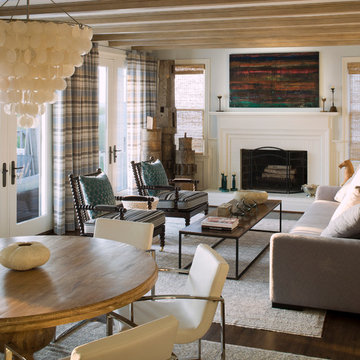
Having performed a major expansion and renovation of this beach house in 2004 for another client, PBA was asked by its new owner to design upgrades that would allow the house to function for their family’s particular lifestyle. Having just completed renovations and a sizeable expansion of this family’s Baltimore County residence, we found ourselves literally “on the same page” to design modifi cations that would tell the rest of their story. Improvements to this beachside ‘get away” home included upgrading finishes; creating new coffered, trey, and beamed ceilings; and renovating rooms to suit new functions. To complete the transformation, enclosing an open-sided, covered porch and a former screened porch required careful integration of new heating and cooling systems.
Alan Gilbert Photography
Interior Design www.patricksutton.com
1



















