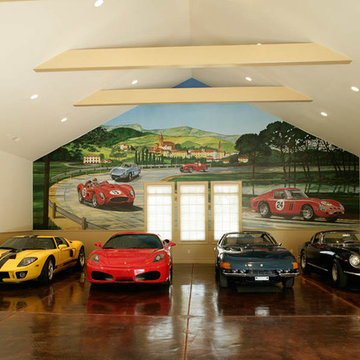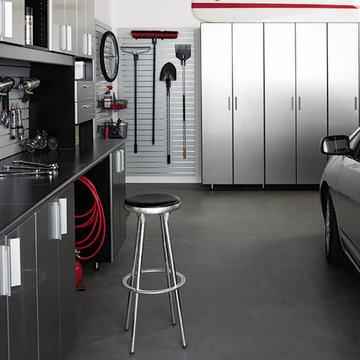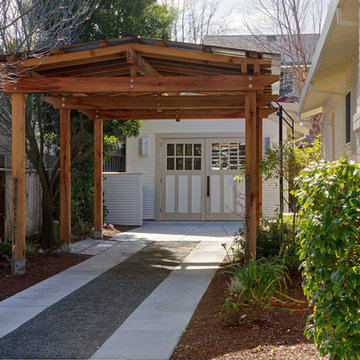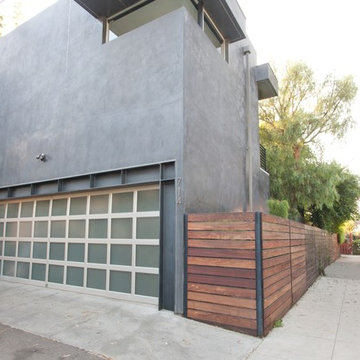ガレージの写真
絞り込み:
資材コスト
並び替え:今日の人気順
写真 181〜200 枚目(全 104,891 枚)
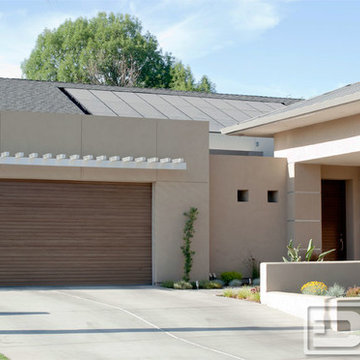
Increasing the curb appeal of your modern home can easily be done with Dynamic Garage Door's modern design skills. We make world class garage doors with your home's architectural style in mind. This particular modern home located in Visalia, CA was custom fitted with modern garage doors using the client's imagination as the ground work and with our expertise in custom manufacturing modern garage doors, we were able to make this homeowner's dream a reality.
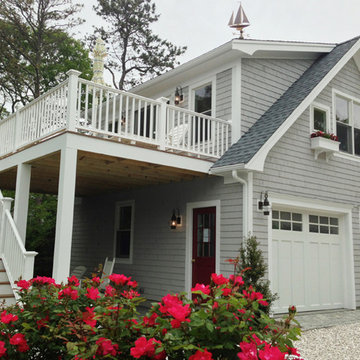
Detached garage with art studio and bathroom. Second floor cedar deck.
ボストンにある高級な中くらいなトラディショナルスタイルのおしゃれなガレージ (2台用) の写真
ボストンにある高級な中くらいなトラディショナルスタイルのおしゃれなガレージ (2台用) の写真
希望の作業にぴったりな専門家を見つけましょう
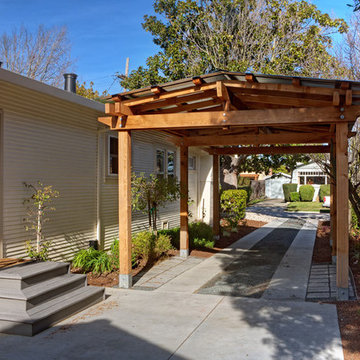
Built by Mascheroni Construction, photo by Mitch Shenker
サンフランシスコにある小さなトラディショナルスタイルのおしゃれなカーポート (1台用) の写真
サンフランシスコにある小さなトラディショナルスタイルのおしゃれなカーポート (1台用) の写真
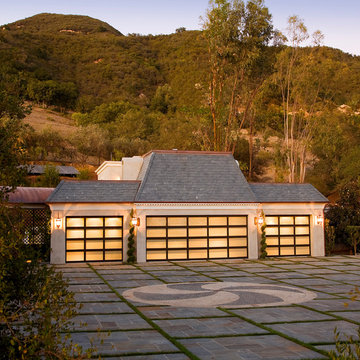
Jim Bartsch Photography
サンタバーバラにあるトラディショナルスタイルのおしゃれなガレージ (4台用) の写真
サンタバーバラにあるトラディショナルスタイルのおしゃれなガレージ (4台用) の写真
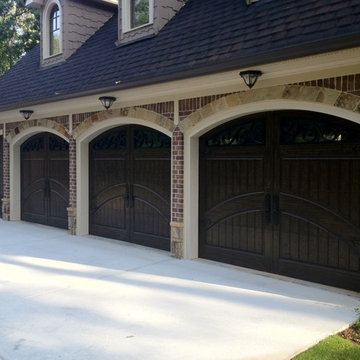
3 Car Garage - Paris Design Collection - Carriage House Styling - Finished in Rustic Distressed Walnut
www.masterpiecedoors.com
678-894-1450
アトランタにある高級な広いトラディショナルスタイルのおしゃれなガレージ (3台用) の写真
アトランタにある高級な広いトラディショナルスタイルのおしゃれなガレージ (3台用) の写真
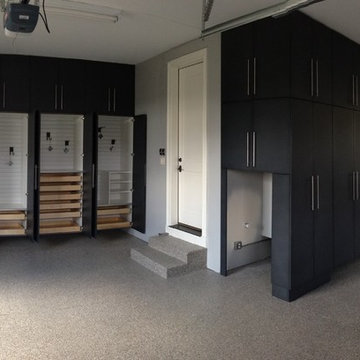
Our Clients are a big sports family who wanted to maximize storage in their garage to store their kid's sports equipment. We decided to create lockers for them so they can keep their equipment organized and leave the stink and dirt at the door. We customized the cabinets to fit each child's specific equipment needs. -Rigsby Group, Inc.
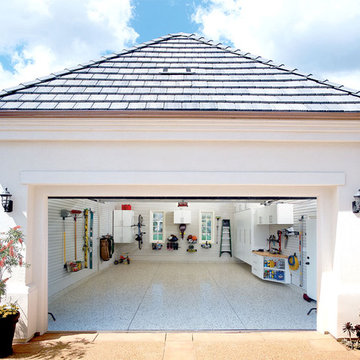
Turn your garage into a dream garage. Let Garage Envy help you MASTER THE MESS!
ロサンゼルスにあるトラディショナルスタイルのおしゃれなガレージ (1台用) の写真
ロサンゼルスにあるトラディショナルスタイルのおしゃれなガレージ (1台用) の写真
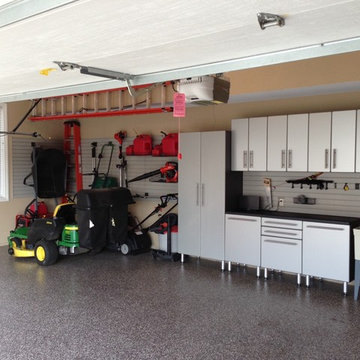
Total garage makeover by Custom Storage Solutions. Like most garages in your neiborhood, this space needed some organization. A dirty concrete floor that is impossible to keep clean, white primer walls that show everything, and no place to put anything so forget about parking the cars, not gonna happen! Until now. New epoxy flooring that not only looks beautiful, but very easy to keep clean. New paint on the walls and ceiling for a fresh look, and a place to put everything! Slatwall storage, overhead storage racks, garage cabinets with counter space, and a new garage vac to help keep it all tidy. This garage now looks awesome, with plenty of room for the cars...
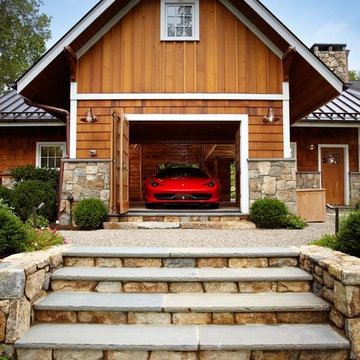
Ultimate man cave and sports car showcase. Photos by Paul Johnson
ニューヨークにあるトラディショナルスタイルのおしゃれなガレージ (1台用) の写真
ニューヨークにあるトラディショナルスタイルのおしゃれなガレージ (1台用) の写真
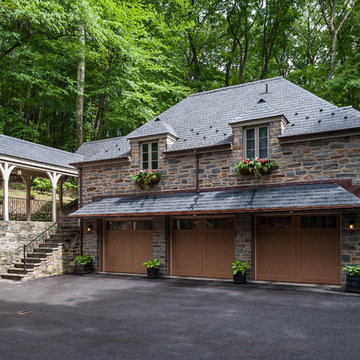
Photographer: Angle Eye Photography
フィラデルフィアにあるトラディショナルスタイルのおしゃれなガレージ (3台用) の写真
フィラデルフィアにあるトラディショナルスタイルのおしゃれなガレージ (3台用) の写真
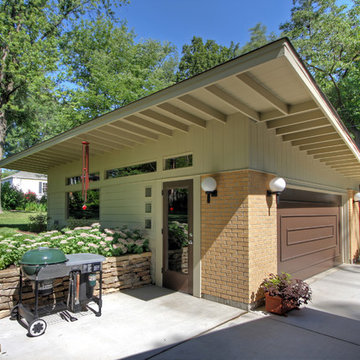
A renowned St. Louis mid-century modern architect's home in St. Louis, MO is now owned by his son, who grew up in the home. The original detached garage was failing.
Mosby architects worked with the architect's original drawings of the home to create a new garage that matched and echoed the style of the home, from roof slope to brick color. Several pieces from the original garage were salvaged to be used on and around the new detached garage. New landscaping was part of this design-build project by Mosby Building Arts.
Photos by Mosby Building Arts.

The Mazama Cabin is located at the end of a beautiful meadow in the Methow Valley, on the east slope of the North Cascades Mountains in Washington state. The 1500 SF cabin is a superb place for a weekend get-a-way, with a garage below and compact living space above. The roof is “lifted” by a continuous band of clerestory windows, and the upstairs living space has a large glass wall facing a beautiful view of the mountain face known locally as Goat Wall. The project is characterized by sustainable cedar siding and
recycled metal roofing; the walls and roof have 40% higher insulation values than typical construction.
The cabin will become a guest house when the main house is completed in late 2012.
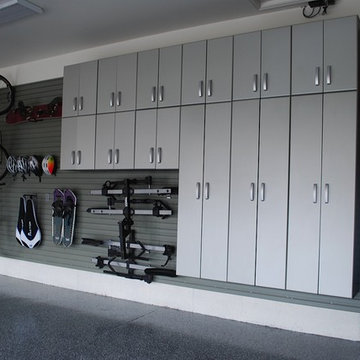
Flow Wall silver cabinets for closed storage get your items organized and out of sight. Also shown are various hooks for storing bikes, snowboards, helmets and more. We offer complete storage solutions no matter what you need to get organized.
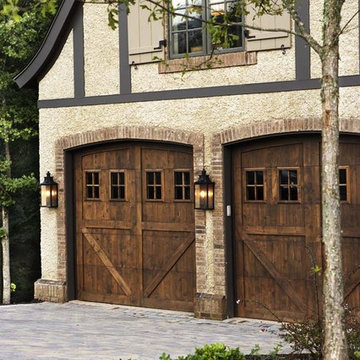
This home at The Cliffs at Walnut Cove is a fine illustration of how rustic can be comfortable and contemporary. Postcard from Paris provided all of the exterior and interior specifications as well as furnished the home. The firm achieved the modern rustic look through an effective combination of reclaimed hardwood floors, stone and brick surfaces, and iron lighting with clean, streamlined plumbing, tile, cabinetry, and furnishings.
Among the standout elements in the home are the reclaimed hardwood oak floors, brick barrel vaulted ceiling in the kitchen, suspended glass shelves in the terrace-level bar, and the stainless steel Lacanche range.
Rachael Boling Photography
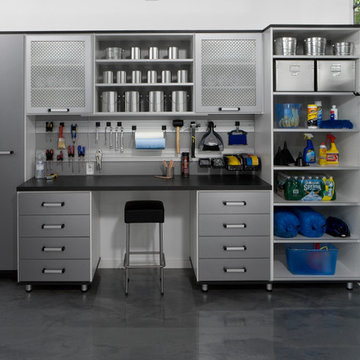
This garage work bench is built in brushed aluminum and white melamine with plenty of drawer storage. The aluminum wall track with a variety of storage hooks makes tools and equipment easy to reach. The unit features durable aluminum shelf edge protectors, aluminum grill inserts in cabinet doors for ventilation, leveling legs, under-mounted LED cabinet lighting, and a mica counter top.
ガレージの写真
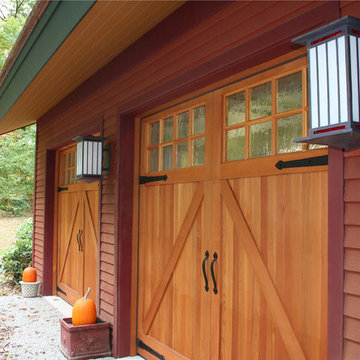
The renovated garage designed with Arts & Crafts elements.
フィラデルフィアにある広いトラディショナルスタイルのおしゃれなガレージ作業場 (2台用) の写真
フィラデルフィアにある広いトラディショナルスタイルのおしゃれなガレージ作業場 (2台用) の写真
10
