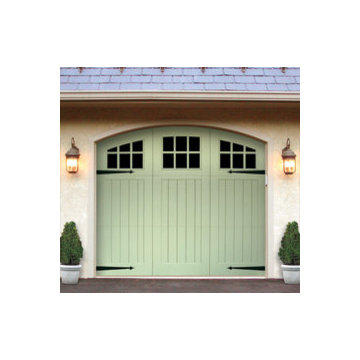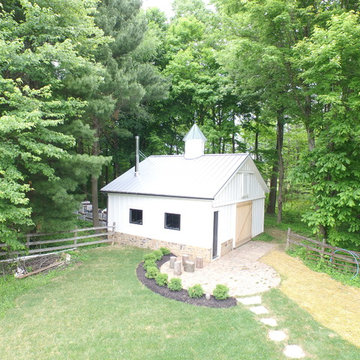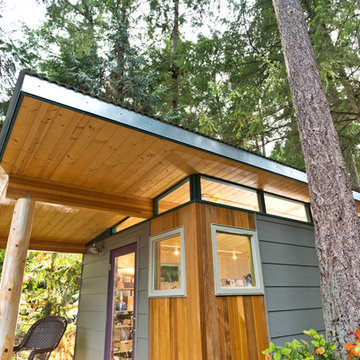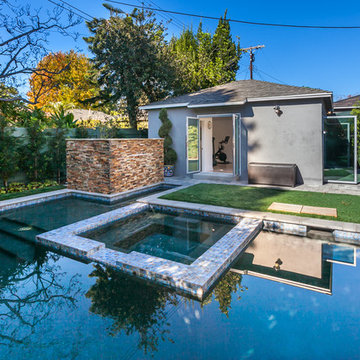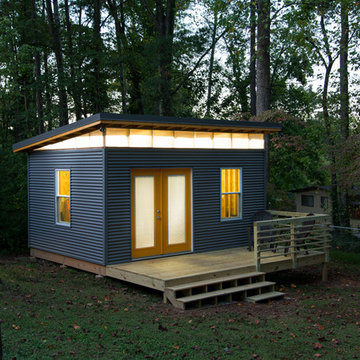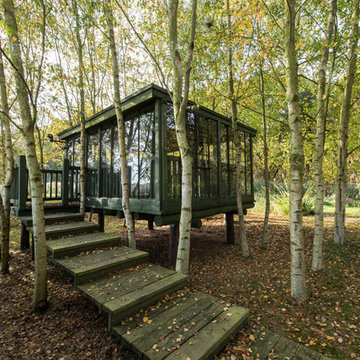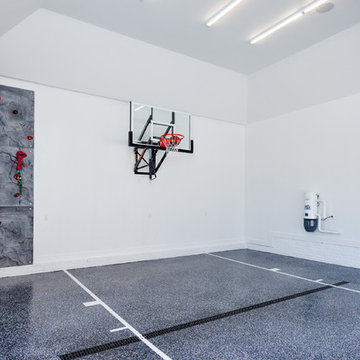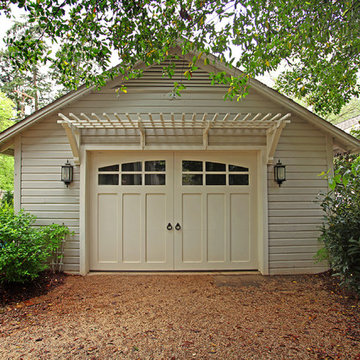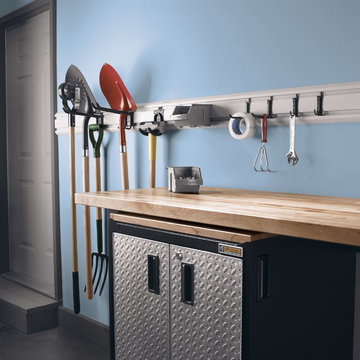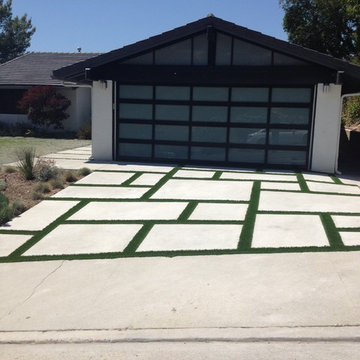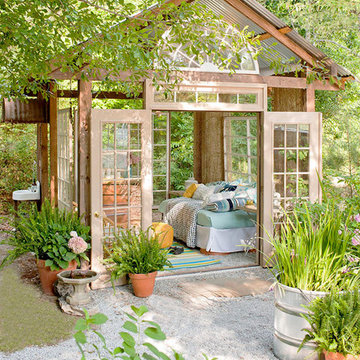絞り込み:
資材コスト
並び替え:今日の人気順
写真 161〜180 枚目(全 148,548 枚)
1/4
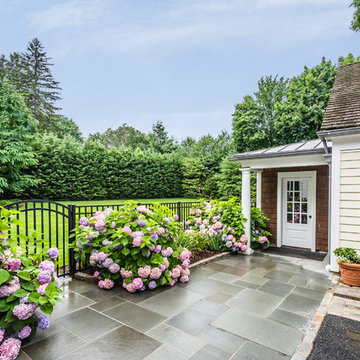
Exterior shot of separated shed with guest room above two car garage and entrance to backyard / landscaping.
ニューヨークにある高級な広いトラディショナルスタイルのおしゃれなガレージ (2台用) の写真
ニューヨークにある高級な広いトラディショナルスタイルのおしゃれなガレージ (2台用) の写真
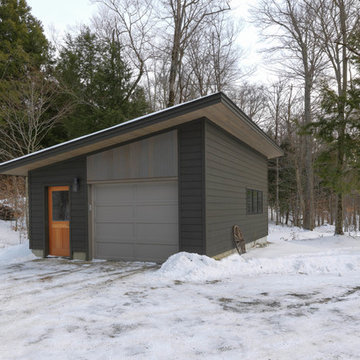
One car garage.
Photo Credit: Susan Teare
バーリントンにあるお手頃価格の小さなモダンスタイルのおしゃれなカーポート (1台用) の写真
バーリントンにあるお手頃価格の小さなモダンスタイルのおしゃれなカーポート (1台用) の写真
希望の作業にぴったりな専門家を見つけましょう
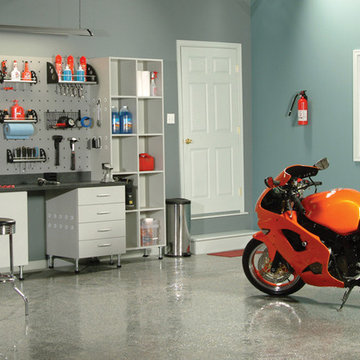
With plenty of room for vehicles, this garage is fully optimized for space utilization.
フィラデルフィアにあるモダンスタイルのおしゃれなガレージ作業場の写真
フィラデルフィアにあるモダンスタイルのおしゃれなガレージ作業場の写真
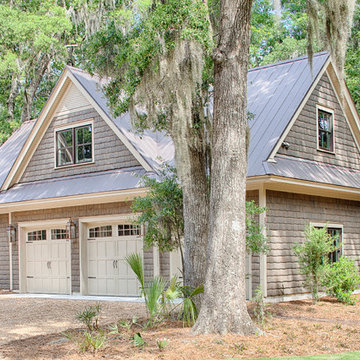
With porches on every side, the “Georgetown” is designed for enjoying the natural surroundings. The main level of the home is characterized by wide open spaces, with connected kitchen, dining, and living areas, all leading onto the various outdoor patios. The main floor master bedroom occupies one entire wing of the home, along with an additional bedroom suite. The upper level features two bedroom suites and a bunk room, with space over the detached garage providing a private guest suite.
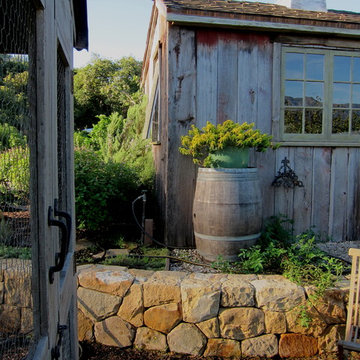
Design Consultant Jeff Doubét is the author of Creating Spanish Style Homes: Before & After – Techniques – Designs – Insights. The 240 page “Design Consultation in a Book” is now available. Please visit SantaBarbaraHomeDesigner.com for more info.
Jeff Doubét specializes in Santa Barbara style home and landscape designs. To learn more info about the variety of custom design services I offer, please visit SantaBarbaraHomeDesigner.com
Jeff Doubét is the Founder of Santa Barbara Home Design - a design studio based in Santa Barbara, California USA.
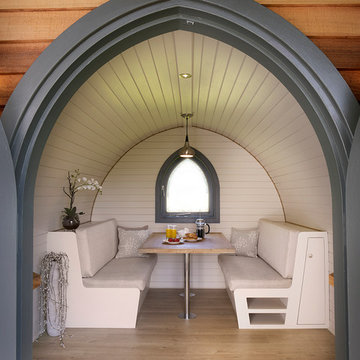
This is a design project completed for Garden Hideouts (www.gardenhideouts.co.uk) where we designed the new Retreat Pod. This one contains a small kitchen area and dining area which can convert to double bed. Other designs include playrooms, offices, treatment rooms and hobby rooms.
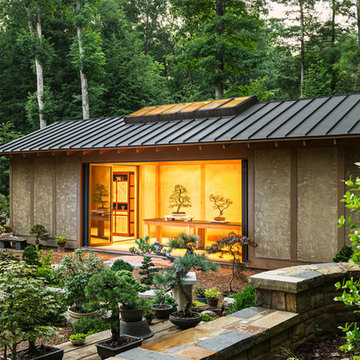
Our client has a large collection of bonsai trees and wanted an exhibition space for the extensive collection and a workshop to tend to the growing plants. Together we came up with a plan for a beautiful garden with plenty of space and a water feature. The design also included a Japanese-influenced pavilion in the middle of the garden. The pavilion is comprised of three separate rooms. The first room is features a tokonoma, a small recessed space to display art. The second, and largest room, provides an open area for display. The room can be accessed by large glass folding doors and has plenty of natural light filtering through the skylights above. The third room is a workspace with tool storage.
Photography by Todd Crawford
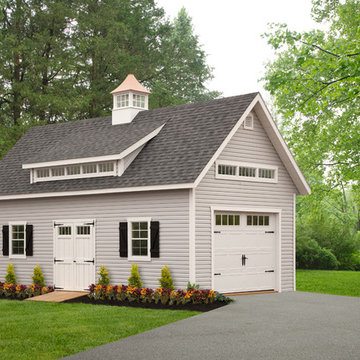
14x28 Ponderosa Aframe, Loft w/Stairway, Carriage Style Garage Door
フィラデルフィアにあるトラディショナルスタイルのおしゃれなガレージ (1台用) の写真
フィラデルフィアにあるトラディショナルスタイルのおしゃれなガレージ (1台用) の写真
ガレージ・小屋の写真
9


