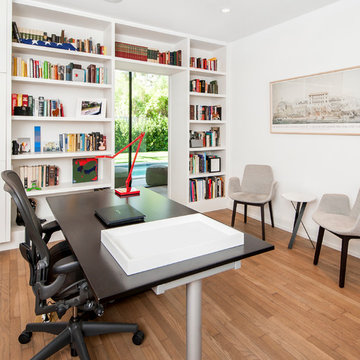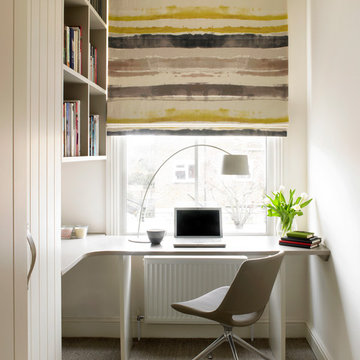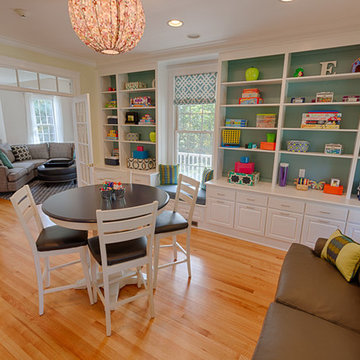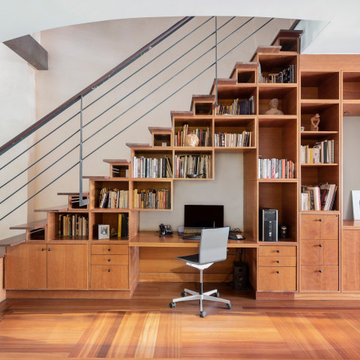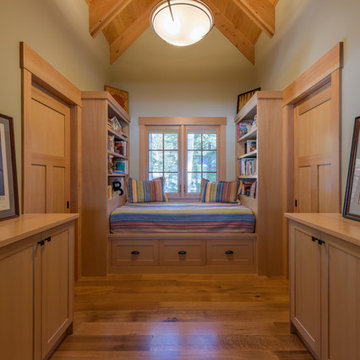造作本棚の写真・アイデア

Applied Photography
オレンジカウンティにあるトラディショナルスタイルのおしゃれな応接間 (白い壁、無垢フローリング、標準型暖炉) の写真
オレンジカウンティにあるトラディショナルスタイルのおしゃれな応接間 (白い壁、無垢フローリング、標準型暖炉) の写真
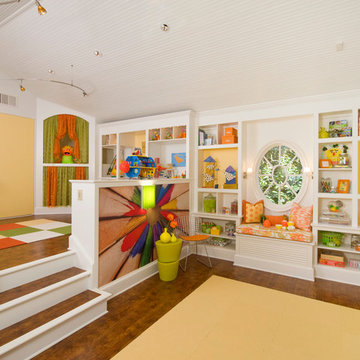
Kids Craft Room
Photo Credit: Woodie Williams Photography
ジャクソンビルにある高級な広いトランジショナルスタイルのおしゃれな子供部屋 (黄色い壁、無垢フローリング、児童向け) の写真
ジャクソンビルにある高級な広いトランジショナルスタイルのおしゃれな子供部屋 (黄色い壁、無垢フローリング、児童向け) の写真
希望の作業にぴったりな専門家を見つけましょう

Photography by Laura Hull.
ロサンゼルスにある高級な小さなトランジショナルスタイルのおしゃれなホームオフィス・書斎 (青い壁、濃色無垢フローリング、自立型机) の写真
ロサンゼルスにある高級な小さなトランジショナルスタイルのおしゃれなホームオフィス・書斎 (青い壁、濃色無垢フローリング、自立型机) の写真
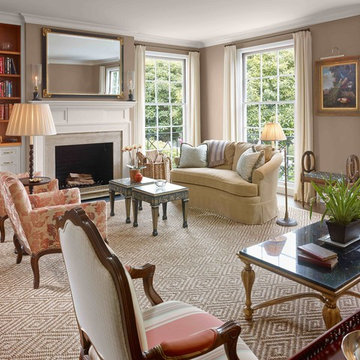
サンフランシスコにある高級な広いトラディショナルスタイルのおしゃれなリビング (濃色無垢フローリング、標準型暖炉、テレビなし、ベージュの壁、コンクリートの暖炉まわり) の写真
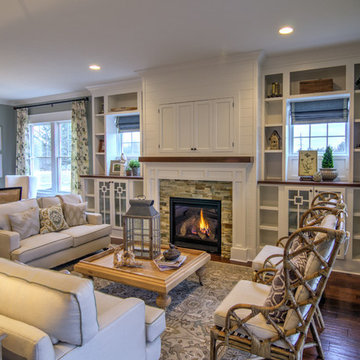
Soft, refreshing colors combine with comfortable furnishing and statement lighting in this elegant home:
Project completed by Wendy Langston's Everything Home interior design firm , which serves Carmel, Zionsville, Fishers, Westfield, Noblesville, and Indianapolis.
For more about Everything Home, click here: https://everythinghomedesigns.com/

Eichler in Marinwood - In conjunction to the porous programmatic kitchen block as a connective element, the walls along the main corridor add to the sense of bringing outside in. The fin wall adjacent to the entry has been detailed to have the siding slip past the glass, while the living, kitchen and dining room are all connected by a walnut veneer feature wall running the length of the house. This wall also echoes the lush surroundings of lucas valley as well as the original mahogany plywood panels used within eichlers.
photo: scott hargis

This home office was built in an old Victorian in Alameda for a couple, each with his own workstation. A hidden bookcase-door was designed as a "secret" entrance to an adjacent room. The office contained several printer cabinets, media cabinets, drawers for an extensive CD/DVD collection and room for copious files. The clients wanted to display their arts and crafts pottery collection and a lit space was provided on the upper shelves for this purpose. Every surface of the room was customized, including the ceiling and window casings.
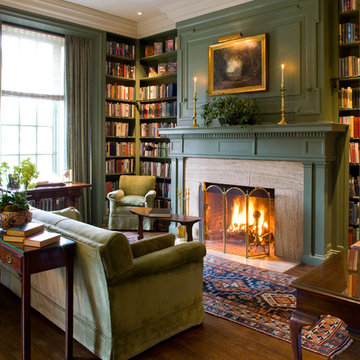
Anthony Lindsey Photography
サンフランシスコにあるトラディショナルスタイルのおしゃれなファミリールーム (ライブラリー、茶色い床) の写真
サンフランシスコにあるトラディショナルスタイルのおしゃれなファミリールーム (ライブラリー、茶色い床) の写真
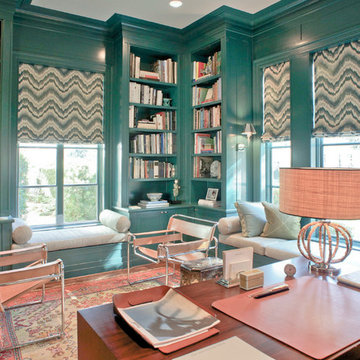
JWFA
ダラスにある小さなコンテンポラリースタイルのおしゃれな書斎 (無垢フローリング、茶色い床、青い壁、暖炉なし、造り付け机) の写真
ダラスにある小さなコンテンポラリースタイルのおしゃれな書斎 (無垢フローリング、茶色い床、青い壁、暖炉なし、造り付け机) の写真
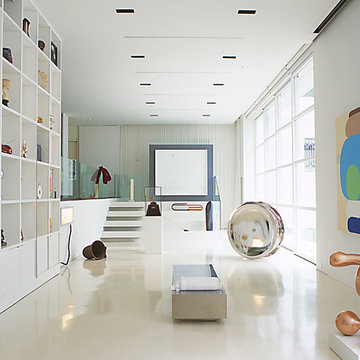
The full height custom millwork shelving allows the owners to fully utilize the space, creating additional display surface for artwork and books. Artwork is displayed throughout the living space.

Child's room with Heart Pine flooring
Photo by: Richard Leo Johnson
アトランタにあるインダストリアルスタイルのおしゃれな子供部屋 (濃色無垢フローリング、児童向け、赤い壁、二段ベッド) の写真
アトランタにあるインダストリアルスタイルのおしゃれな子供部屋 (濃色無垢フローリング、児童向け、赤い壁、二段ベッド) の写真
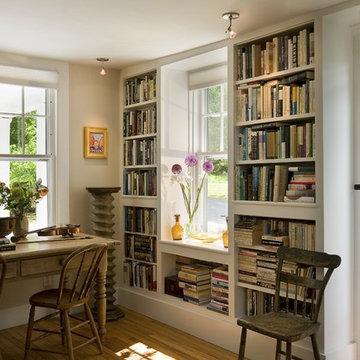
These built-in bookcases help provide much needed storage in a small home while helping to bounce light into the room from the windows. At night the books are illuminated by the monopoint track fixtures.
Renovation/Addition. Rob Karosis Photography
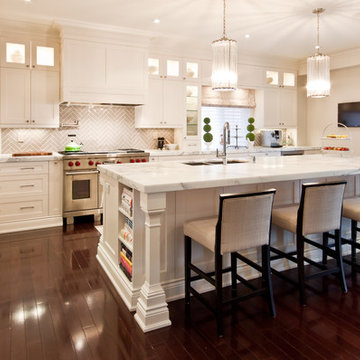
トロントにあるトランジショナルスタイルのおしゃれなキッチン (落し込みパネル扉のキャビネット、パネルと同色の調理設備、大理石カウンター、白いキャビネット、グレーのキッチンパネル) の写真
造作本棚の写真・アイデア
1




















