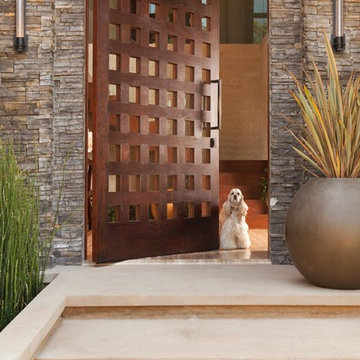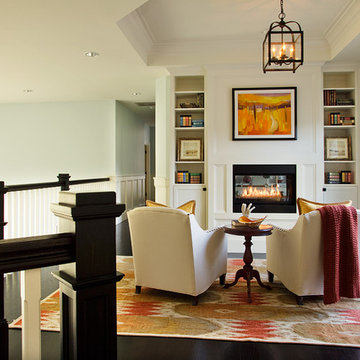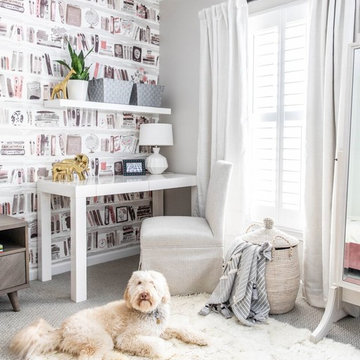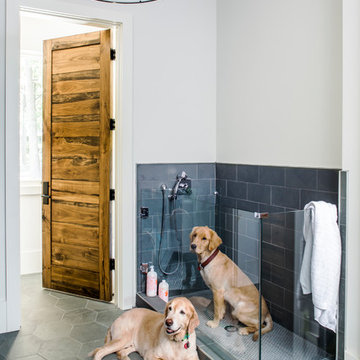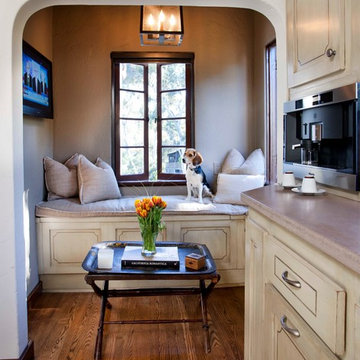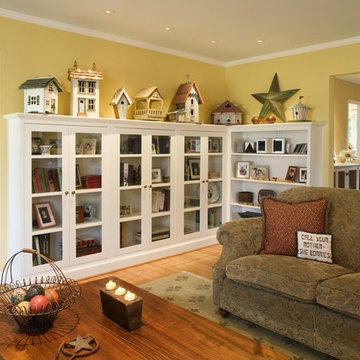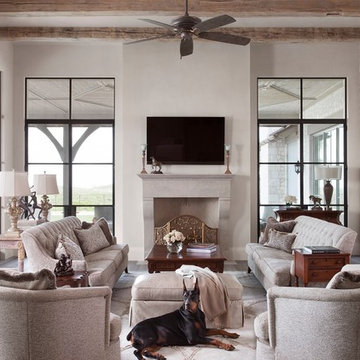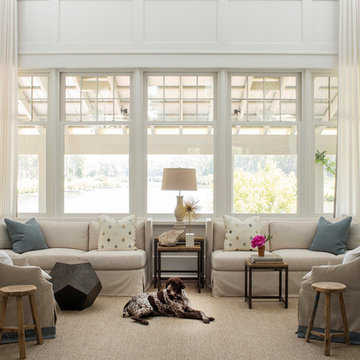犬と暮らす家の写真・アイデア

New master bedroom. Custom barn door to close off office and master bathroom. Floating vanity in master bathroom by AvenueTwo:Design. www.avetwo.com.
All photography by:
www.davidlauerphotography.com
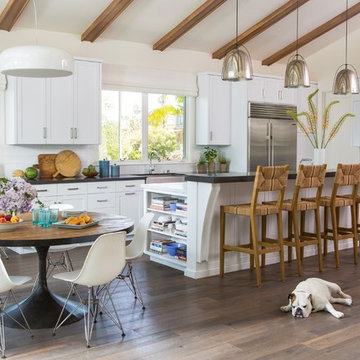
ロサンゼルスにあるビーチスタイルのおしゃれなキッチン (シェーカースタイル扉のキャビネット、白いキャビネット、エプロンフロントシンク、マルチカラーのキッチンパネル、ボーダータイルのキッチンパネル、シルバーの調理設備、濃色無垢フローリング、茶色い床、黒いキッチンカウンター) の写真

Brevin Blach
サンディエゴにある地中海スタイルのおしゃれなコの字型キッチン (白いキャビネット、大理石カウンター、白いキッチンパネル、白いキッチンカウンター) の写真
サンディエゴにある地中海スタイルのおしゃれなコの字型キッチン (白いキャビネット、大理石カウンター、白いキッチンパネル、白いキッチンカウンター) の写真
希望の作業にぴったりな専門家を見つけましょう
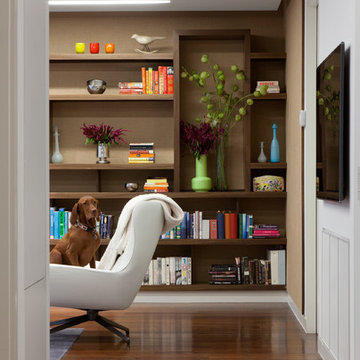
Peter Dressel Photography
ニューヨークにあるラグジュアリーなコンテンポラリースタイルのおしゃれなファミリールーム (ライブラリー、ベージュの壁、濃色無垢フローリング) の写真
ニューヨークにあるラグジュアリーなコンテンポラリースタイルのおしゃれなファミリールーム (ライブラリー、ベージュの壁、濃色無垢フローリング) の写真

Custom dog wash in slate tile, penny round floor, and glass surround; photo by Jeff Herr Photography
アトランタにある高級な中くらいなカントリー風のおしゃれな浴室 (グレーのタイル、スレートタイル、白い壁、スレートの床、グレーの床) の写真
アトランタにある高級な中くらいなカントリー風のおしゃれな浴室 (グレーのタイル、スレートタイル、白い壁、スレートの床、グレーの床) の写真
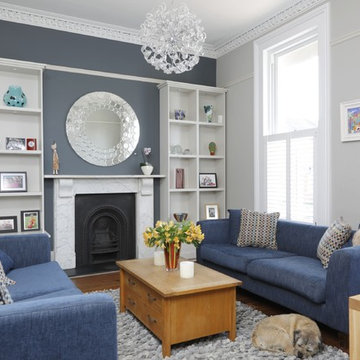
SITTING ROOM. With its three metre high ceilings, this Georgian property lends itself to statement pieces and strong colours. The large windows allow light to flood into the property, making it a very sunny house both in aspect and design. As this five bedroom house is home to four children, we thoroughly enjoyed working with each of them to make their rooms individual yet stylish. Architecturally we transformed the top floor to include two bedrooms, a bathroom and dressing area, creating a suite for two teenage girls.
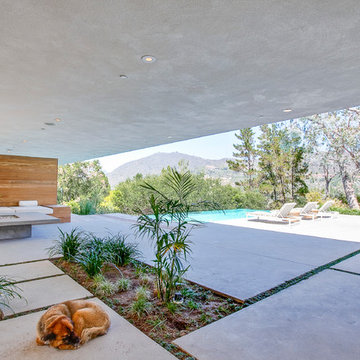
Luke Gibson Photography
ロサンゼルスにあるモダンスタイルのおしゃれなテラス・中庭 (ファイヤーピット、コンクリート板舗装 、張り出し屋根) の写真
ロサンゼルスにあるモダンスタイルのおしゃれなテラス・中庭 (ファイヤーピット、コンクリート板舗装 、張り出し屋根) の写真

Photography by Andrea Rugg
ミネアポリスにあるお手頃価格の広いコンテンポラリースタイルのおしゃれな洗濯室 (淡色木目調キャビネット、コの字型、ドロップインシンク、フラットパネル扉のキャビネット、人工大理石カウンター、ベージュの壁、トラバーチンの床、左右配置の洗濯機・乾燥機、グレーの床、グレーのキッチンカウンター) の写真
ミネアポリスにあるお手頃価格の広いコンテンポラリースタイルのおしゃれな洗濯室 (淡色木目調キャビネット、コの字型、ドロップインシンク、フラットパネル扉のキャビネット、人工大理石カウンター、ベージュの壁、トラバーチンの床、左右配置の洗濯機・乾燥機、グレーの床、グレーのキッチンカウンター) の写真
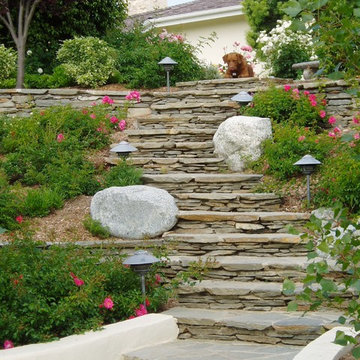
Estate landscaping with long driveway, and new Pool with new bluestone paving all designed and installed by Rob Hill, landscape architect-contractor . The outdoor pool pavilion designed by Friehauf architects. This is a 7 acre estate with equestrian area, stone walls terracing and cottage garden traditional landscaping

photo by Susan Teare
バーリントンにある中くらいなトラディショナルスタイルのおしゃれなキッチン (緑のキャビネット、エプロンフロントシンク、シェーカースタイル扉のキャビネット、クオーツストーンカウンター、白いキッチンパネル、木材のキッチンパネル、シルバーの調理設備、濃色無垢フローリング、アイランドなし、茶色い床) の写真
バーリントンにある中くらいなトラディショナルスタイルのおしゃれなキッチン (緑のキャビネット、エプロンフロントシンク、シェーカースタイル扉のキャビネット、クオーツストーンカウンター、白いキッチンパネル、木材のキッチンパネル、シルバーの調理設備、濃色無垢フローリング、アイランドなし、茶色い床) の写真
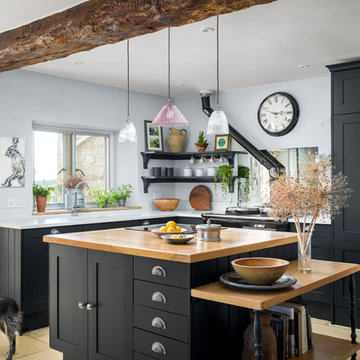
グロスタシャーにある中くらいなカントリー風のおしゃれなキッチン (黒いキャビネット、ベージュの床、白いキッチンカウンター、シングルシンク、シェーカースタイル扉のキャビネット、窓) の写真
犬と暮らす家の写真・アイデア
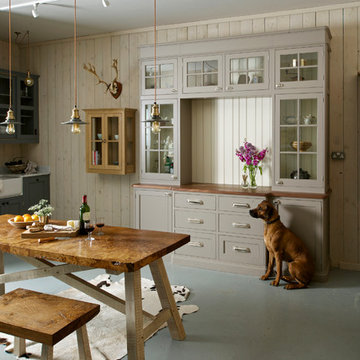
Bespoke Inglis Hall kitchen, table and stool. Rough sawn oak table legs with English Bur Oak on top. Sawn oak panelling and pantry, industrial lighting by Industville butler sink, marble worktop and bespoke dresser.
1



















