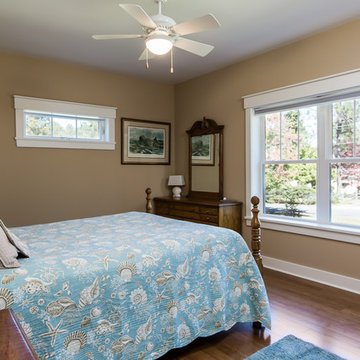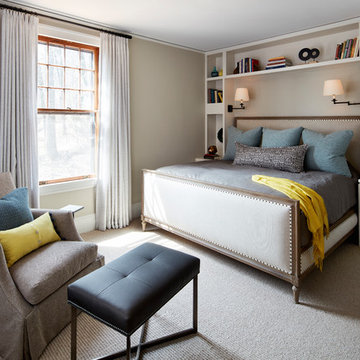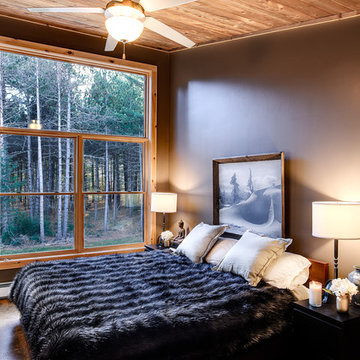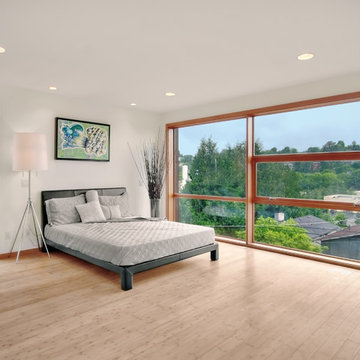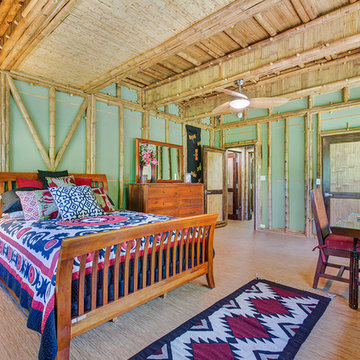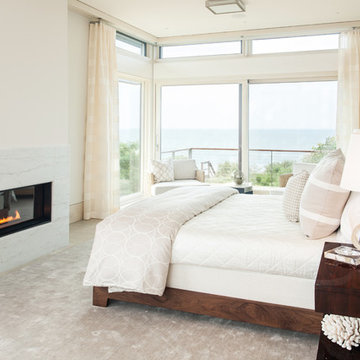寝室 (竹フローリング) の写真
絞り込み:
資材コスト
並び替え:今日の人気順
写真 1〜20 枚目(全 353 枚)
1/3
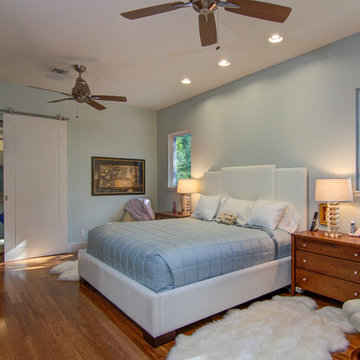
The Pearl is a Contemporary styled Florida Tropical home. The Pearl was designed and built by Josh Wynne Construction. The design was a reflection of the unusually shaped lot which is quite pie shaped. This green home is expected to achieve the LEED Platinum rating and is certified Energy Star, FGBC Platinum and FPL BuildSmart. Photos by Ryan Gamma
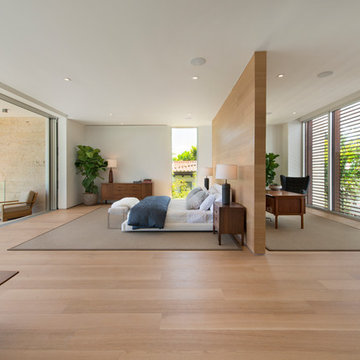
Photography © Blue Ocean Photography
マイアミにある広いモダンスタイルのおしゃれな主寝室 (白い壁、竹フローリング、暖炉なし) のインテリア
マイアミにある広いモダンスタイルのおしゃれな主寝室 (白い壁、竹フローリング、暖炉なし) のインテリア
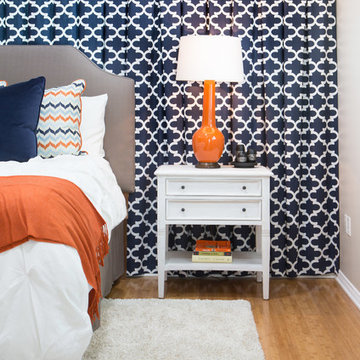
The navy and white custom drapery runs the length of the bedroom wall. Vintage orange lamps pop against the fabric and energize the space. The cream colored shag rug adds texture and softness to the room.
Erika Bierman Photography
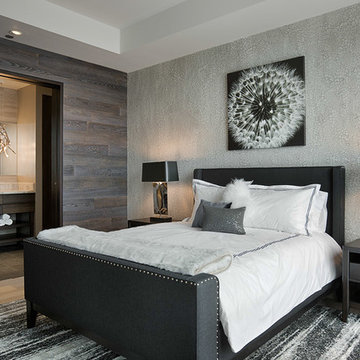
Incorporating rustic touches into the modern guest bedroom and bath.
他の地域にある広いコンテンポラリースタイルのおしゃれな客用寝室 (マルチカラーの壁、竹フローリング、暖炉なし) のインテリア
他の地域にある広いコンテンポラリースタイルのおしゃれな客用寝室 (マルチカラーの壁、竹フローリング、暖炉なし) のインテリア
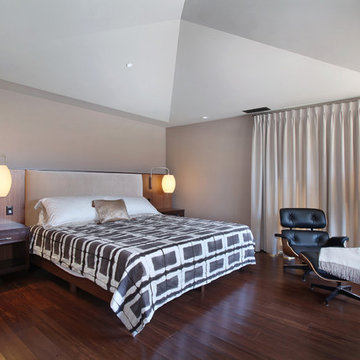
Architecture by Anders Lasater Architects. Interior Design and Landscape Design by Exotica Design Group. Photos by Jeri Koegel.
オレンジカウンティにあるミッドセンチュリースタイルのおしゃれな主寝室 (竹フローリング、ベージュの壁) のインテリア
オレンジカウンティにあるミッドセンチュリースタイルのおしゃれな主寝室 (竹フローリング、ベージュの壁) のインテリア
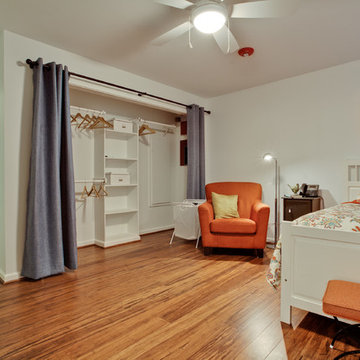
This bedroom was designed with senior living in mind. A spacious bedroom with large doors allows the occupant to easily maneuver about. The drapery panels on the closet add a design element to the room as well as allow for easy access without the trouble of bifold doors coming off track or the trouble of having to maneuver around a door swing if using a walker or wheelchair. This allows the occupant to be as independent as possible. I think the same principle works well for children.
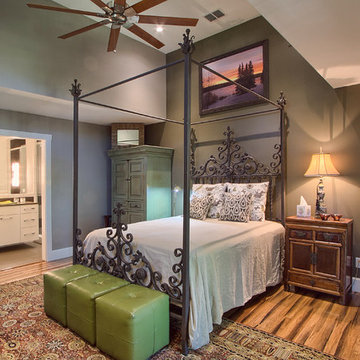
White Oak Studio
Blissful Interior Design
オースティンにある広いトランジショナルスタイルのおしゃれな客用寝室 (茶色い壁、竹フローリング、暖炉なし、茶色い床)
オースティンにある広いトランジショナルスタイルのおしゃれな客用寝室 (茶色い壁、竹フローリング、暖炉なし、茶色い床)
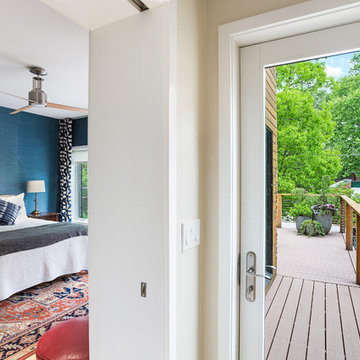
This new project is a sustainable flats concept for Philadelphia. Two single homes in disrepair were removed and replaced with three single-level, house-sized flats that are ideal for entertaining or families. Getting light deep into the space was the central design challenge for this green project and resulted in an open floor-plan as well as an interior courtyard that runs vertically through the core of the property. Making the most of this urban lot, on-site parking and private outdoor spaces were integrated into the rear of the units; secure bike storage is located in the courtyard, with additional unit storage in the basement.
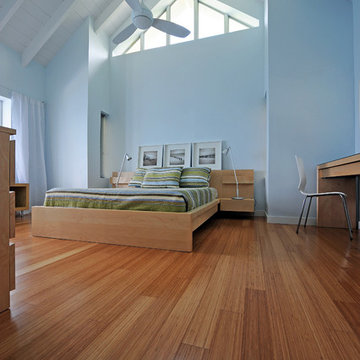
This contemporary home sits comfortably amidst the treetops overlooking the surf break at Cane Garden Bay. The innovative use of materials combined with strict attention to detail has resulted in a very clean modern interpretation of the traditional Caribbean hillside home. A focus on sustainability through the planning process was layered over the imaginatIve design solutions resulting in the creation of a high quality living environment with minimal impact on the global environment. The open, free-flowing design results in a contemporary Caribbean home with a comfortable scale while making the most of the location’s spectacular views.
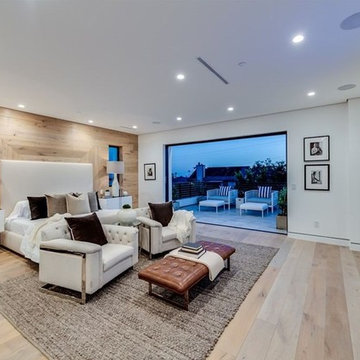
Joana Morrison
ロサンゼルスにある広いモダンスタイルのおしゃれな主寝室 (白い壁、竹フローリング、横長型暖炉、コンクリートの暖炉まわり、ベージュの床)
ロサンゼルスにある広いモダンスタイルのおしゃれな主寝室 (白い壁、竹フローリング、横長型暖炉、コンクリートの暖炉まわり、ベージュの床)
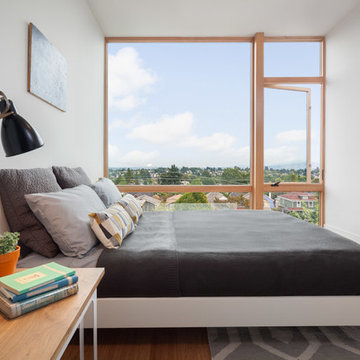
Andrew Pogue Photography
シアトルにある小さなコンテンポラリースタイルのおしゃれな寝室 (竹フローリング、白い壁) のレイアウト
シアトルにある小さなコンテンポラリースタイルのおしゃれな寝室 (竹フローリング、白い壁) のレイアウト
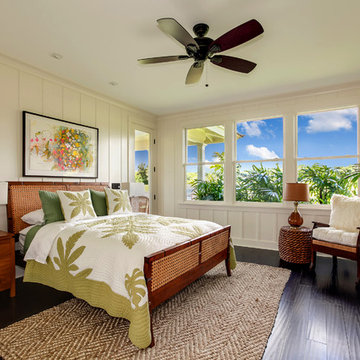
The white master bedroom with it's board and batten paneling, it's row of large double hung windows, and high ceilings speak to the traditional plantation styling of the home. We decorated the bedroom with natural stained wood dresser, a beautiful cane bed frame, and a natural jute rug. The bed covering is a tradition Hawaiian quilt in green and white, and the artwork above the bed is by local artist Jamie Allen.
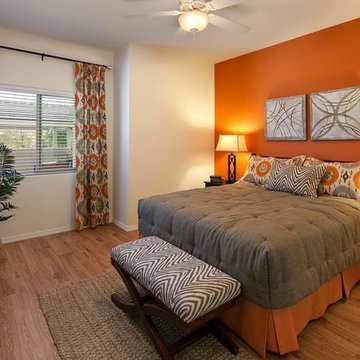
Accent walls are a great way to add some pop to your space!
サンタバーバラにある小さなトランジショナルスタイルのおしゃれな主寝室 (オレンジの壁、竹フローリング)
サンタバーバラにある小さなトランジショナルスタイルのおしゃれな主寝室 (オレンジの壁、竹フローリング)
寝室 (竹フローリング) の写真
1
