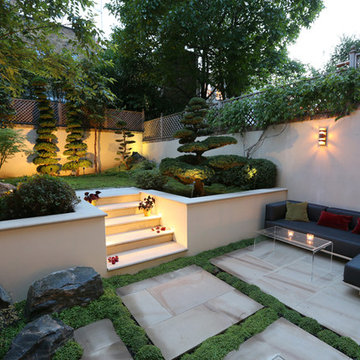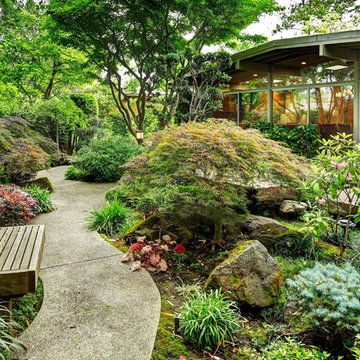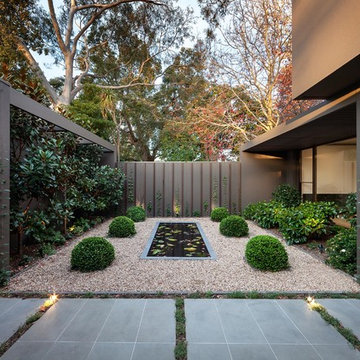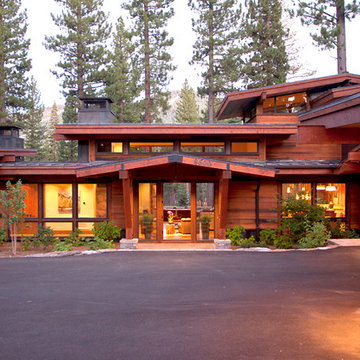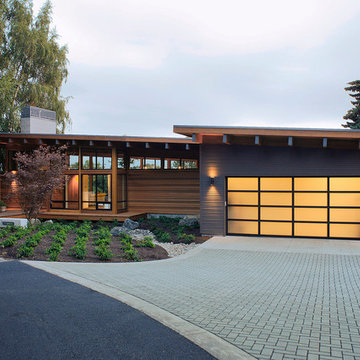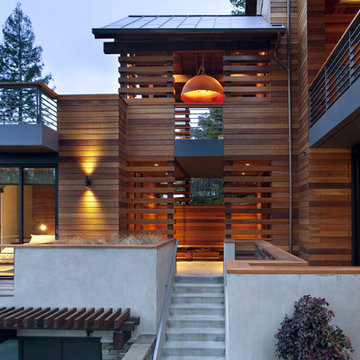和風の家の写真・アイデア
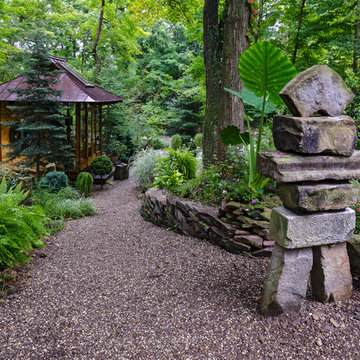
Photo shows Japanese Tea House west side. The gravel path contains a Japanese dry river bed and an Inukshuk sculpture, metaphysically designed. The surrounding garden is the inner Roji garden and contains a Roji stepping stone path designed with a metaphysical pattern. pattern.
Photo credits:Dan Drobnick
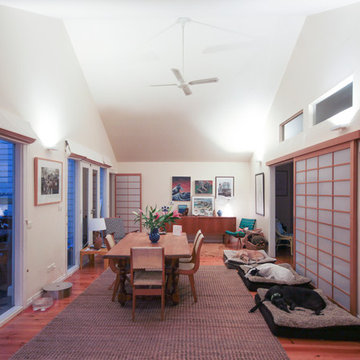
We used high output, high quality LED uplights to bring life to this once drab dining room. Using the existing light locations to minimise costs, the transformation in this room is astounding. High cathedral ceilings are both a challenge and delight when it comes to lighting design, and by highlighting them, the whole room feels bigger, brighter and more welcoming.
希望の作業にぴったりな専門家を見つけましょう
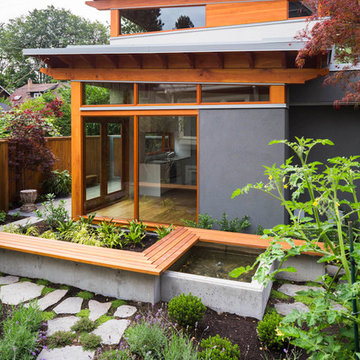
Photo Credit: Lucas Finlay
2014 GVHBA Ovation Awards Winner - Best Custom Home: Under $750,000
2012 Georgie Award Winner
バンクーバーにある小さなコンテンポラリースタイルのおしゃれな庭の噴水 (コンクリート敷き ) の写真
バンクーバーにある小さなコンテンポラリースタイルのおしゃれな庭の噴水 (コンクリート敷き ) の写真
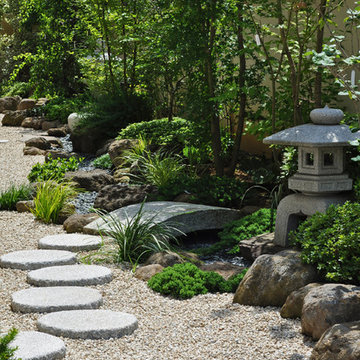
庭の入り口からの風景は、雪見燈篭と石橋の織り成す眺め。周囲の植栽や下草と溶け込ませ、石材が目立ち過ぎずお庭のキャストとして馴染む事が理想的です。
東京23区にあるアジアンスタイルのおしゃれな坪庭 (半日向、砂利舗装) の写真
東京23区にあるアジアンスタイルのおしゃれな坪庭 (半日向、砂利舗装) の写真

This Japanese inspired ranch home in Lake Creek is LEED® Gold certified and features angled roof lines with stone, copper and wood siding.
デンバーにあるラグジュアリーな巨大なアジアンスタイルのおしゃれな家の外観 (混合材サイディング) の写真
デンバーにあるラグジュアリーな巨大なアジアンスタイルのおしゃれな家の外観 (混合材サイディング) の写真
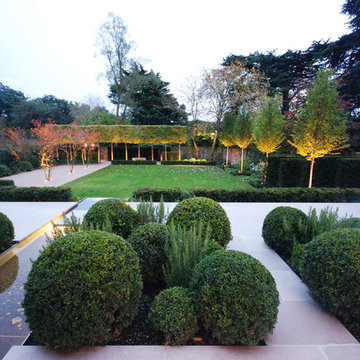
Charlotte Rowe Garden Design. Large formal structural garden with water rill, limestone paving, clipped Cloud planting with petanques court and subtle garden lighting.
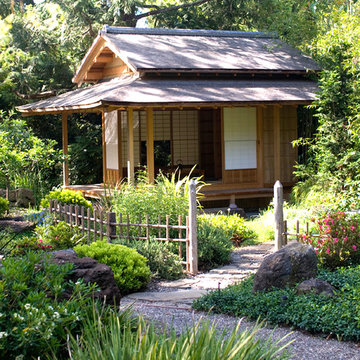
This is a different view of the tea house. The low bamboo fence helps to define the relation of the tea house to the garden. The ridge roof architectural style (kirizuma) is very evident in this photo. The roof has layered cedar shingles and is topped at the ridge with Japanese ceramic tiles.
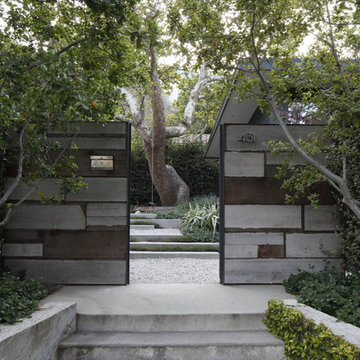
Mark Tessier Landscape Architecture designed this textural, drought tolerant, warm modern garden to complement the mid-century design of the home. The use of various materials including gravel, reclaimed and ipe wood, and concrete mixed with a lush drought resistant planting palette offer a homeowners and visitors a multi sensory environment. Photos by Art Gray
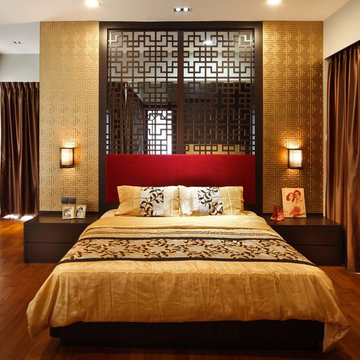
Chee Keong Photography
シンガポールにあるアジアンスタイルのおしゃれな寝室 (グレーの壁、アクセントウォール、グレーとブラウン) のインテリア
シンガポールにあるアジアンスタイルのおしゃれな寝室 (グレーの壁、アクセントウォール、グレーとブラウン) のインテリア

Small bath remodel inspired by Japanese Bath houses. Wood for walls was salvaged from a dock found in the Willamette River in Portland, Or.
Jeff Stern/In Situ Architecture
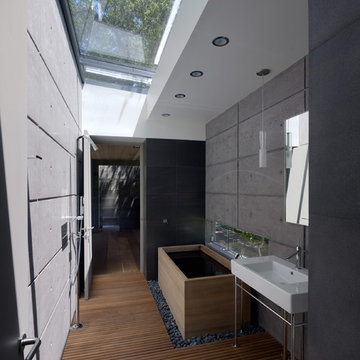
Tim Griffth
サンフランシスコにある小さなモダンスタイルのおしゃれな浴室 (和式浴槽、無垢フローリング、バリアフリー、コンソール型シンク) の写真
サンフランシスコにある小さなモダンスタイルのおしゃれな浴室 (和式浴槽、無垢フローリング、バリアフリー、コンソール型シンク) の写真
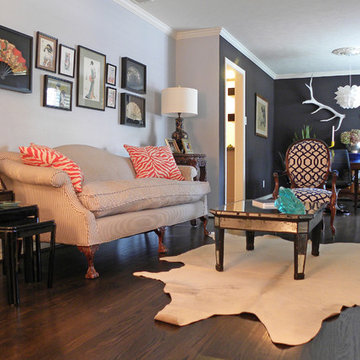
photo: Sarah Greenman © 2012 Houzz
ダラスにあるエクレクティックスタイルのおしゃれなリビング (黒い壁、濃色無垢フローリング、茶色い床) の写真
ダラスにあるエクレクティックスタイルのおしゃれなリビング (黒い壁、濃色無垢フローリング、茶色い床) の写真

This is the modern, industrial side of the home. The floor-to-ceiling steel windows and spiral staircase bring a contemporary aesthetic to the house. The 19' Kolbe windows capture sweeping views of Mt. Rainier, the Space Needle and Puget Sound.
和風の家の写真・アイデア
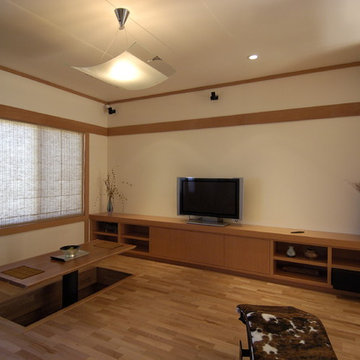
The design of this remodel of a small two-level residence in Noe Valley reflects the owner’s passion for Japanese architecture. Having decided to completely gut the interior partitions, we devised a better arranged floor plan with traditional Japanese features, including a sunken floor pit for dining and a vocabulary of natural wood trim and casework. Vertical grain Douglas Fir takes the place of Hinoki wood traditionally used in Japan. Natural wood flooring, soft green granite and green glass backsplashes in the kitchen further develop the desired Zen aesthetic. A wall to wall window above the sunken bath/shower creates a connection to the outdoors. Privacy is provided through the use of switchable glass, which goes from opaque to clear with a flick of a switch. We used in-floor heating to eliminate the noise associated with forced-air systems.
1



















