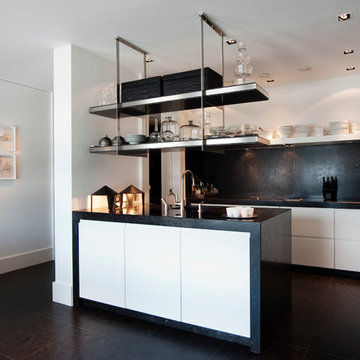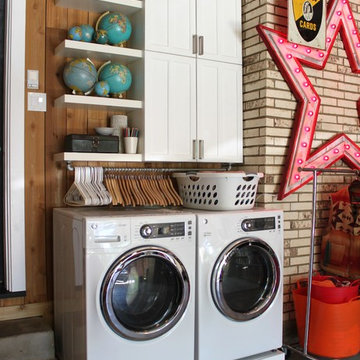吊り戸棚の写真・アイデア

Cabinet paint color - Gray Huskie by Benjamin Moore
Floors - French Oak from California Classics, Mediterranean Collection
Pendants - Circa Lighting
Suspended Shelves - Brandino www.brandinobrass.com

Photography by Laura Hull.
ロサンゼルスにある高級な小さなトラディショナルスタイルのおしゃれなII型キッチン (エプロンフロントシンク、落し込みパネル扉のキャビネット、茶色いキャビネット、白いキッチンパネル、サブウェイタイルのキッチンパネル、濃色無垢フローリング、アイランドなし) の写真
ロサンゼルスにある高級な小さなトラディショナルスタイルのおしゃれなII型キッチン (エプロンフロントシンク、落し込みパネル扉のキャビネット、茶色いキャビネット、白いキッチンパネル、サブウェイタイルのキッチンパネル、濃色無垢フローリング、アイランドなし) の写真

This old tiny kitchen now boasts big space, ideal for a small family or a bigger gathering. It's main feature is the customized black metal frame that hangs from the ceiling providing support for two natural maple butcher block shevles, but also divides the two rooms. A downdraft vent compliments the functionality and aesthetic of this installation.
The kitchen counters encroach into the dining room, providing more under counter storage. The concept of a proportionately larger peninsula allows more working and entertaining surface. The weightiness of the counters was balanced by the wall of tall cabinets. These cabinets provide most of the kitchen storage and boast an appliance garage, deep pantry and a clever lemans system for the corner storage.
Design: Astro Design Centre, Ottawa Canada
Photos: Doublespace Photography
希望の作業にぴったりな専門家を見つけましょう
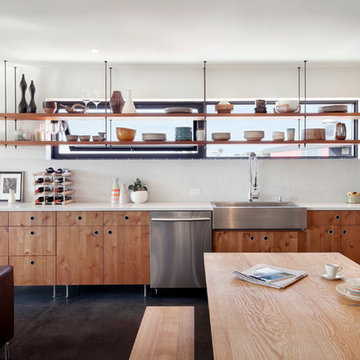
Small but functional kitchen with windows behind open shelves to let light in. Wood cabinets bring warmth and contrast with the concrete floors.
Building design collaborators Graham Baba Architects
photos by:Tim Bies

This open urban kitchen invites with pops of yellow and an eat in dining table. A highly functional, contemporary beauty featuring wide plank white oak grey stained floors, white lacquer refrigerator and washing machine, brushed aluminum lower cabinets and walnut upper cabinets. Pure white Caesarstone countertops, Blanco kitchen faucet and sink, Bertazzoni range, Bosch dishwasher, architectural lighting trough with LED lights, and Emtech brushed chrome door hardware complete the high-end look.
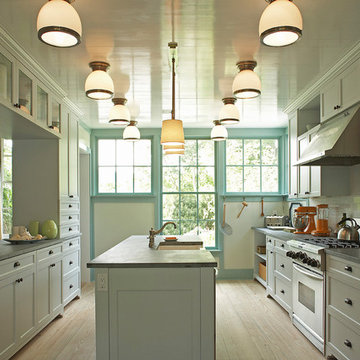
Marco Ricca
ニューヨークにあるトラディショナルスタイルのおしゃれなII型キッチン (エプロンフロントシンク、シェーカースタイル扉のキャビネット、白いキャビネット、白いキッチンパネル、サブウェイタイルのキッチンパネル、シルバーの調理設備) の写真
ニューヨークにあるトラディショナルスタイルのおしゃれなII型キッチン (エプロンフロントシンク、シェーカースタイル扉のキャビネット、白いキャビネット、白いキッチンパネル、サブウェイタイルのキッチンパネル、シルバーの調理設備) の写真
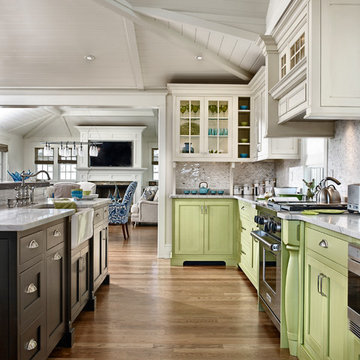
Designed by CVL Designs
Photography by Simone Associates, Inc.
フィラデルフィアにあるトラディショナルスタイルのおしゃれなキッチン (エプロンフロントシンク、フラットパネル扉のキャビネット、ベージュキッチンパネル) の写真
フィラデルフィアにあるトラディショナルスタイルのおしゃれなキッチン (エプロンフロントシンク、フラットパネル扉のキャビネット、ベージュキッチンパネル) の写真
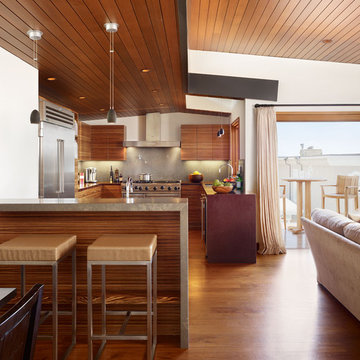
Photography: Eric Staudenmaier
ロサンゼルスにあるラグジュアリーな広いトロピカルスタイルのおしゃれなキッチン (シルバーの調理設備、フラットパネル扉のキャビネット、濃色木目調キャビネット、大理石カウンター、グレーのキッチンパネル、濃色無垢フローリング、茶色い床) の写真
ロサンゼルスにあるラグジュアリーな広いトロピカルスタイルのおしゃれなキッチン (シルバーの調理設備、フラットパネル扉のキャビネット、濃色木目調キャビネット、大理石カウンター、グレーのキッチンパネル、濃色無垢フローリング、茶色い床) の写真

Its got that vintage flare with all the modern amenities.
オースティンにあるインダストリアルスタイルのおしゃれなL型キッチン (エプロンフロントシンク、フラットパネル扉のキャビネット、緑のキャビネット、木材カウンター、白いキッチンパネル、黒い調理設備、コンクリートの床、グレーの床) の写真
オースティンにあるインダストリアルスタイルのおしゃれなL型キッチン (エプロンフロントシンク、フラットパネル扉のキャビネット、緑のキャビネット、木材カウンター、白いキッチンパネル、黒い調理設備、コンクリートの床、グレーの床) の写真

David Butler
ロンドンにあるコンテンポラリースタイルのおしゃれなキッチン (一体型シンク、フラットパネル扉のキャビネット、メタリックのキッチンパネル、ミラータイルのキッチンパネル、シルバーの調理設備、スレートの床) の写真
ロンドンにあるコンテンポラリースタイルのおしゃれなキッチン (一体型シンク、フラットパネル扉のキャビネット、メタリックのキッチンパネル、ミラータイルのキッチンパネル、シルバーの調理設備、スレートの床) の写真
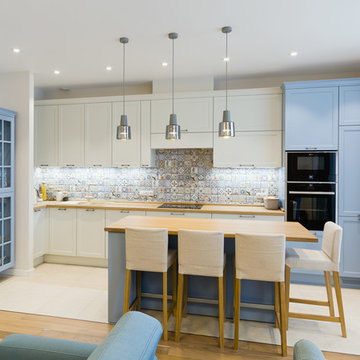
Фото: Анна Бернштайн. Дизайн: Анна Толмачева. Реализация: Студия Кухни Giulia Novars. Нижний Новгород
他の地域にあるトランジショナルスタイルのおしゃれなキッチン (ドロップインシンク、落し込みパネル扉のキャビネット、青いキャビネット、木材カウンター、マルチカラーのキッチンパネル、ベージュの床、茶色いキッチンカウンター) の写真
他の地域にあるトランジショナルスタイルのおしゃれなキッチン (ドロップインシンク、落し込みパネル扉のキャビネット、青いキャビネット、木材カウンター、マルチカラーのキッチンパネル、ベージュの床、茶色いキッチンカウンター) の写真
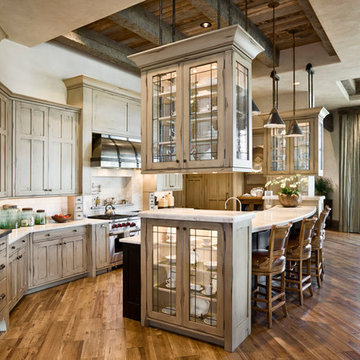
Roger Wade Studio
他の地域にあるラスティックスタイルのおしゃれなダイニングキッチン (ガラス扉のキャビネット、ベージュのキャビネット、ベージュキッチンパネル、シルバーの調理設備) の写真
他の地域にあるラスティックスタイルのおしゃれなダイニングキッチン (ガラス扉のキャビネット、ベージュのキャビネット、ベージュキッチンパネル、シルバーの調理設備) の写真
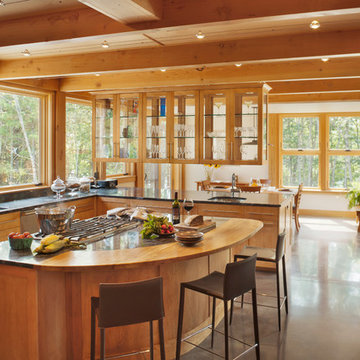
This kitchen has a strong connection to the outdoors. Photo by Trent Bell
ポートランド(メイン)にあるコンテンポラリースタイルのおしゃれなキッチン (アンダーカウンターシンク、シェーカースタイル扉のキャビネット、中間色木目調キャビネット、人工大理石カウンター、シルバーの調理設備、コンクリートの床) の写真
ポートランド(メイン)にあるコンテンポラリースタイルのおしゃれなキッチン (アンダーカウンターシンク、シェーカースタイル扉のキャビネット、中間色木目調キャビネット、人工大理石カウンター、シルバーの調理設備、コンクリートの床) の写真
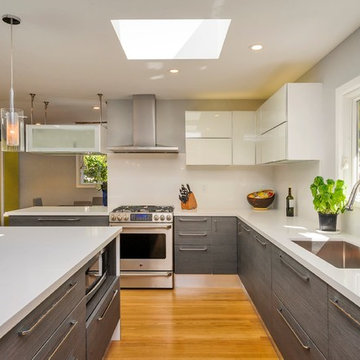
This major kitchen remodeling project in Palo Alto included opening up the kitchen and dining areas to create a more fluid and functional space, as well as replacing the
central staircase.
The kitchen base cabinets from the Aran Cucine’s Doga collection in Graphite with white and frosted glass upper cabinets. A ceiling mounted glass cabinet on stainless steel rods floats between the kitchen and dining areas and is integrated with an under cabinet light. Vertical cabinets in the dining room from the Miro collection in Iguana Green.
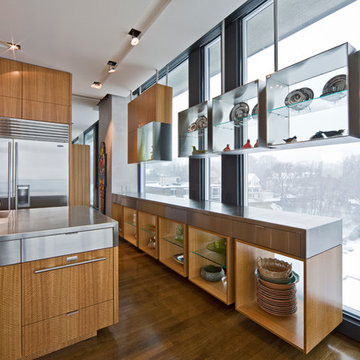
Paul Crosby
ミネアポリスにあるコンテンポラリースタイルのおしゃれなキッチン (一体型シンク、中間色木目調キャビネット、ステンレスカウンター、シルバーの調理設備、無垢フローリング) の写真
ミネアポリスにあるコンテンポラリースタイルのおしゃれなキッチン (一体型シンク、中間色木目調キャビネット、ステンレスカウンター、シルバーの調理設備、無垢フローリング) の写真
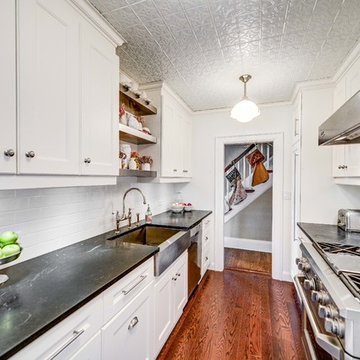
Caralyn Ing Photography- When a repeat client asked us to renovate her kitchen, yet keep it traditional looking, we had a few ideas in mind.
トロントにあるトラディショナルスタイルのおしゃれなキッチン (エプロンフロントシンク、落し込みパネル扉のキャビネット、白いキャビネット、ソープストーンカウンター、白いキッチンパネル、サブウェイタイルのキッチンパネル) の写真
トロントにあるトラディショナルスタイルのおしゃれなキッチン (エプロンフロントシンク、落し込みパネル扉のキャビネット、白いキャビネット、ソープストーンカウンター、白いキッチンパネル、サブウェイタイルのキッチンパネル) の写真
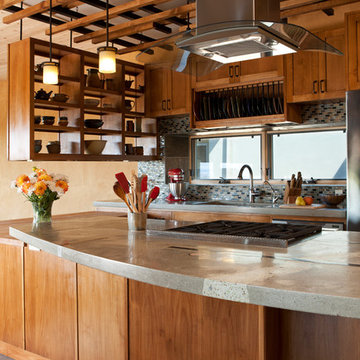
Concrete Countertops
Lattice
Open Floor Plan
アルバカーキにあるサンタフェスタイルのおしゃれなキッチン (モザイクタイルのキッチンパネル、コンクリートカウンター、オープンシェルフ、中間色木目調キャビネット、マルチカラーのキッチンパネル) の写真
アルバカーキにあるサンタフェスタイルのおしゃれなキッチン (モザイクタイルのキッチンパネル、コンクリートカウンター、オープンシェルフ、中間色木目調キャビネット、マルチカラーのキッチンパネル) の写真
吊り戸棚の写真・アイデア
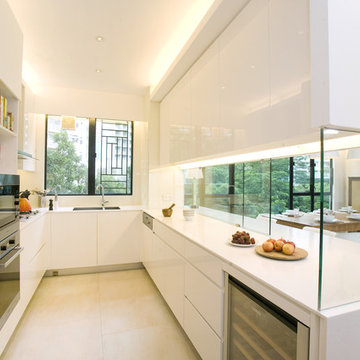
A Seamless Integration of the kitchen the dining room
The semi-open kitchen with a sliding-glass panel offers the flexibility to extend the kitchen into the dining area, offering a more spacious party area to entertain friends and family. One can enjoy the view of lush greenery whether cooking or dining. The kitchen countertop serves as a spacious worktop, while creating a perfect bar area to enjoy a drink or two. Simply close the sliding glass to seal off the kitchen.
Simple yet stylish bar stools add to the modernity of the kitchen area and create a perfect bar table for enjoyment.
Lighting plays an important part to enhance the overall ambience. Ceiling light troughs create a visual illusion of a higher ceiling, while light troughs above the countertop serves as a practical task light for food preparation.
1



















