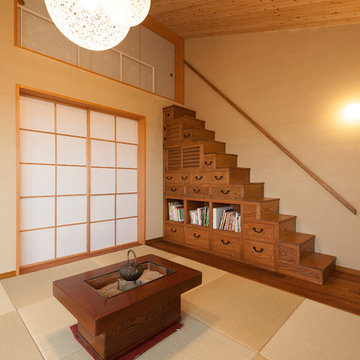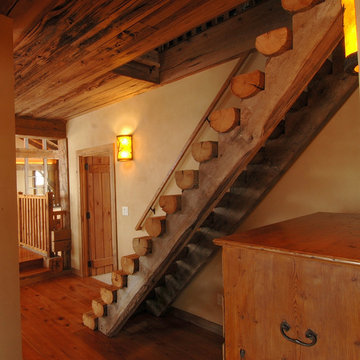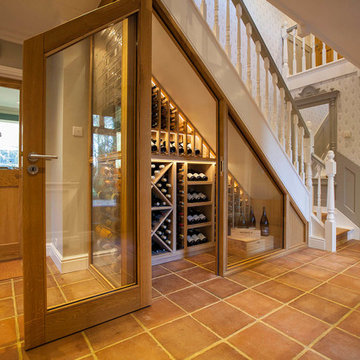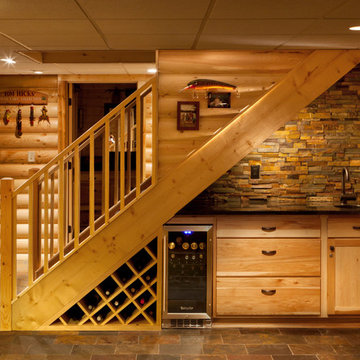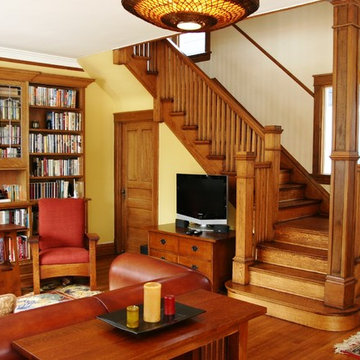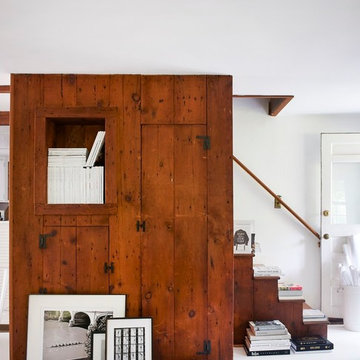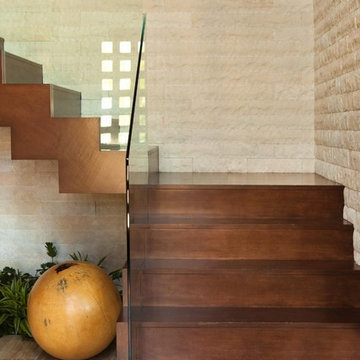住宅の実例写真
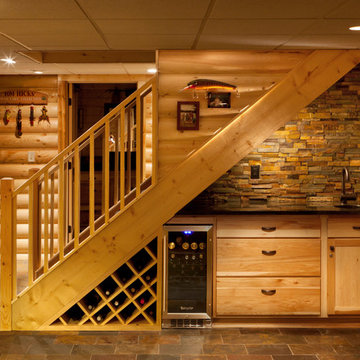
Holiday Kitchens Seattle Hickory Door in Natural
This custom wet bar (and entire lower level renovation!) was designed by Brillo Home Improvements Inc. - WI | Photographer: Edmunds Studios, Inc.
Features include: wine rack, beverage refrigerator, sink, puck lights underneath the staircase, and stacked-stone wall above the countertop.
What an amazing transformation! See Brillo today www.BrilloHomeImprovements.com
See more custom design work: http://holidaykitchens.com/index.php/quality-designed/gallery/kitchens
Find a dealer near you: http://holidaykitchens.com/index.php/about/locator
View our online brochure: http://holidaykitchens.com/index.php/planning-designing
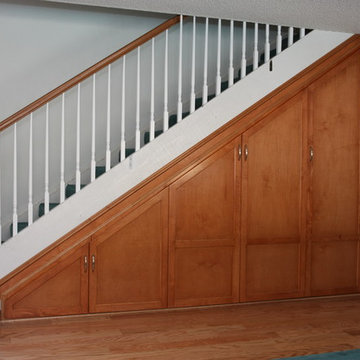
Super functional under stair storage cabinets. Super heavy duty glides give access to the huge storage cabinets.
オレンジカウンティにあるトラディショナルスタイルのおしゃれな階段下収納の写真
オレンジカウンティにあるトラディショナルスタイルのおしゃれな階段下収納の写真

A trio of bookcases line up against the stair wall. Each one pulls out on rollers to reveal added shelving.
Use the space under the stair for storage. Pantry style pull out shelving allows access behind standard depth bookcases.
Staging by Karen Salveson, Miss Conception Design
Photography by Peter Fox Photography
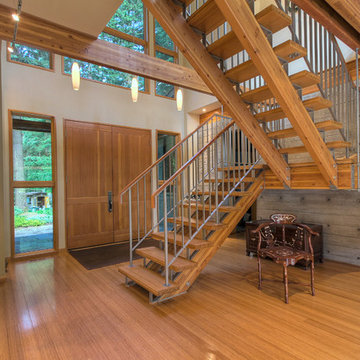
A beautifully decorated architectural style home on the river. Virtual tour: http://terryiverson.com/gallery/1536
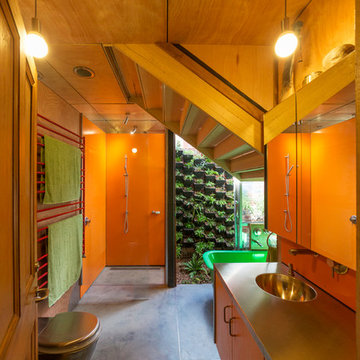
Photography by John Gollings
メルボルンにあるインダストリアルスタイルのおしゃれな浴室 (一体型シンク、フラットパネル扉のキャビネット、中間色木目調キャビネット、置き型浴槽、オープン型シャワー、オレンジのタイル、オレンジの壁、オープンシャワー) の写真
メルボルンにあるインダストリアルスタイルのおしゃれな浴室 (一体型シンク、フラットパネル扉のキャビネット、中間色木目調キャビネット、置き型浴槽、オープン型シャワー、オレンジのタイル、オレンジの壁、オープンシャワー) の写真
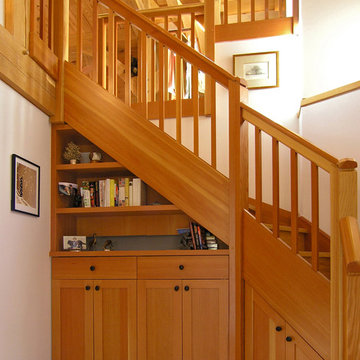
Handy entry storage tucked under beautiful douglas fir staircase.
バーリントンにあるトラディショナルスタイルのおしゃれな階段下収納の写真
バーリントンにあるトラディショナルスタイルのおしゃれな階段下収納の写真

Located upon a 200-acre farm of rolling terrain in western Wisconsin, this new, single-family sustainable residence implements today’s advanced technology within a historic farm setting. The arrangement of volumes, detailing of forms and selection of materials provide a weekend retreat that reflects the agrarian styles of the surrounding area. Open floor plans and expansive views allow a free-flowing living experience connected to the natural environment.

The homeowner works from home during the day, so the office was placed with the view front and center. Although a rooftop deck and code compliant staircase were outside the scope and budget of the project, a roof access hatch and hidden staircase were included. The hidden staircase is actually a bookcase, but the view from the roof top was too good to pass up!
Vista Estate Imaging

Intimate Stair with Hobbit Door . This project was a Guest House for a long time Battle Associates Client. Smaller, smaller, smaller the owners kept saying about the guest cottage right on the water's edge. The result was an intimate, almost diminutive, two bedroom cottage for extended family visitors. White beadboard interiors and natural wood structure keep the house light and airy. The fold-away door to the screen porch allows the space to flow beautifully.
Photographer: Nancy Belluscio
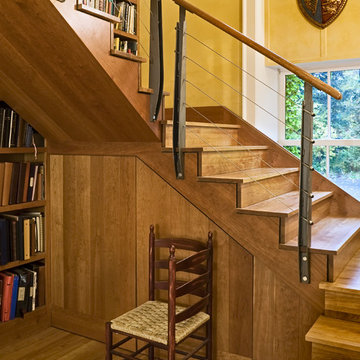
Rob Karosis Photography
www.robkarosis.com
バーリントンにあるコンテンポラリースタイルのおしゃれな階段下収納 (木の蹴込み板、ワイヤーの手すり) の写真
バーリントンにあるコンテンポラリースタイルのおしゃれな階段下収納 (木の蹴込み板、ワイヤーの手すり) の写真
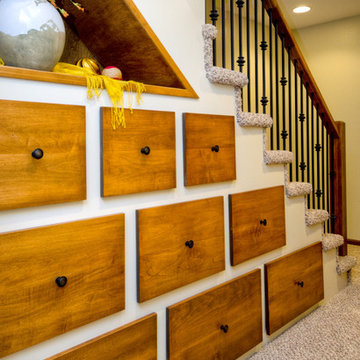
A family of four was ready to expand their usable living space by finishing their spacious basement to include a family room, kitchenette, full bath, guest room and plenty of storage. Prior to the remodel, the family chose to relocate utilities to what would be the storage area and upgrade utilities for energy efficiency.
住宅の実例写真
1



















