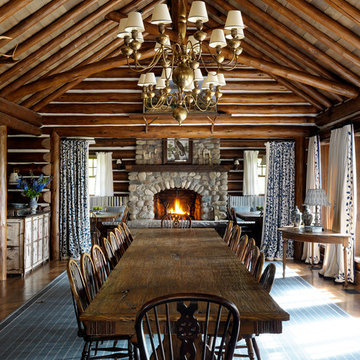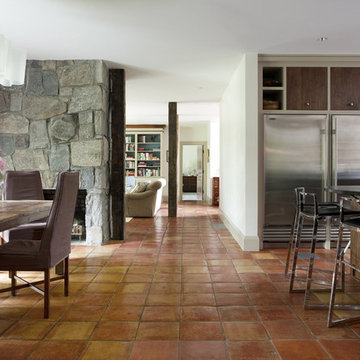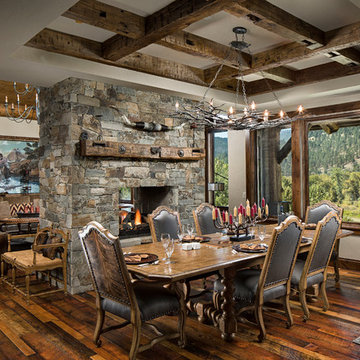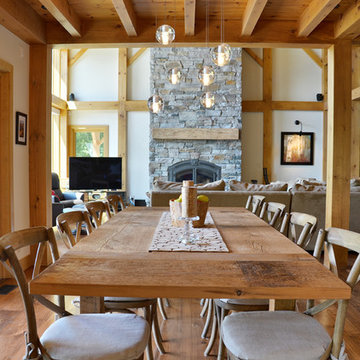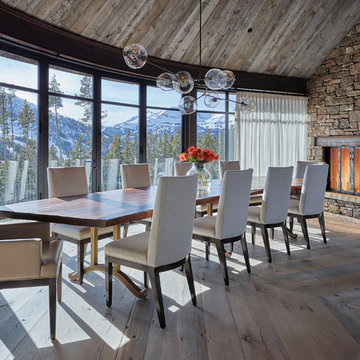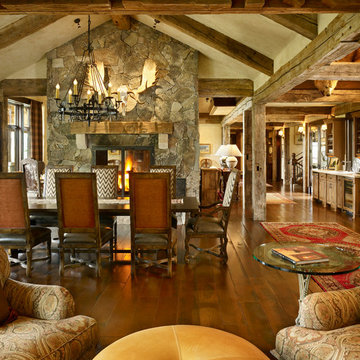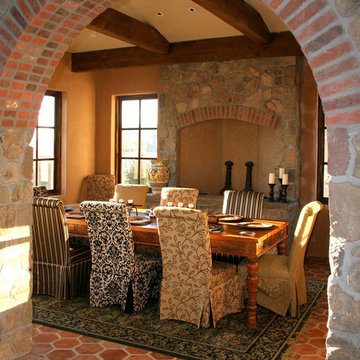ラスティックスタイルのダイニング (石材の暖炉まわり) の写真
絞り込み:
資材コスト
並び替え:今日の人気順
写真 1〜20 枚目(全 909 枚)
1/3

Brad Scott Photography
他の地域にあるラグジュアリーな中くらいなラスティックスタイルのおしゃれな独立型ダイニング (グレーの壁、無垢フローリング、両方向型暖炉、石材の暖炉まわり、茶色い床) の写真
他の地域にあるラグジュアリーな中くらいなラスティックスタイルのおしゃれな独立型ダイニング (グレーの壁、無垢フローリング、両方向型暖炉、石材の暖炉まわり、茶色い床) の写真

Jotul Oslo Wood Stove in Blue/Black Finish, Alcove in Hillstone Verona Cast Stone, Floor in Bourbon Street Brick, Raised Hearth in Custom Reinforced Concrete, Wood Storage Below Hearth
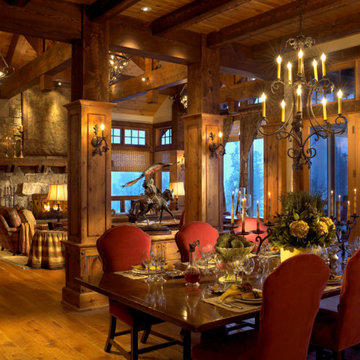
Ruggedness and refinement. The balance of the two approaches to the mountain environment let the imagination play. Comfort and warmth, dignity and strength. In these spaces family and freinds are safe and sound while vividly engaged with the mountain winter wonderland outside.
Photography by Kim Sargent Photography

The design of this refined mountain home is rooted in its natural surroundings. Boasting a color palette of subtle earthy grays and browns, the home is filled with natural textures balanced with sophisticated finishes and fixtures. The open floorplan ensures visibility throughout the home, preserving the fantastic views from all angles. Furnishings are of clean lines with comfortable, textured fabrics. Contemporary accents are paired with vintage and rustic accessories.
To achieve the LEED for Homes Silver rating, the home includes such green features as solar thermal water heating, solar shading, low-e clad windows, Energy Star appliances, and native plant and wildlife habitat.
All photos taken by Rachael Boling Photography
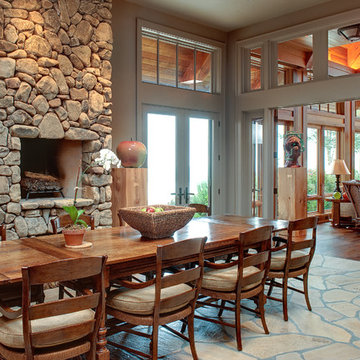
The kitchen in a new home in North Georgia mountains
Photography by Galina Coada
アトランタにあるラスティックスタイルのおしゃれなダイニング (石材の暖炉まわり) の写真
アトランタにあるラスティックスタイルのおしゃれなダイニング (石材の暖炉まわり) の写真
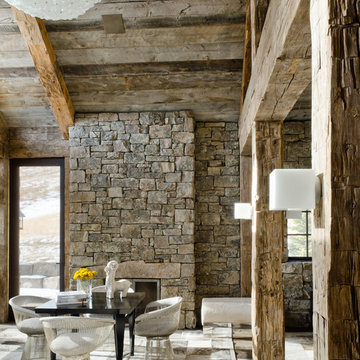
Architect: JLF & Associates /
Photographer: Audrey Hall
他の地域にあるラスティックスタイルのおしゃれなダイニング (標準型暖炉、石材の暖炉まわり) の写真
他の地域にあるラスティックスタイルのおしゃれなダイニング (標準型暖炉、石材の暖炉まわり) の写真
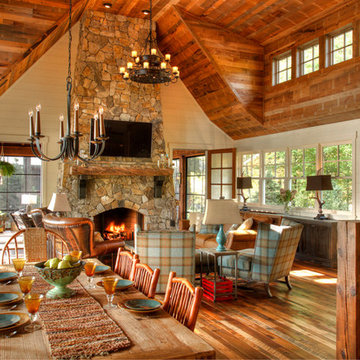
ミネアポリスにある広いラスティックスタイルのおしゃれなダイニング (白い壁、濃色無垢フローリング、標準型暖炉、石材の暖炉まわり、茶色い床) の写真

Like us on facebook at www.facebook.com/centresky
Designed as a prominent display of Architecture, Elk Ridge Lodge stands firmly upon a ridge high atop the Spanish Peaks Club in Big Sky, Montana. Designed around a number of principles; sense of presence, quality of detail, and durability, the monumental home serves as a Montana Legacy home for the family.
Throughout the design process, the height of the home to its relationship on the ridge it sits, was recognized the as one of the design challenges. Techniques such as terracing roof lines, stretching horizontal stone patios out and strategically placed landscaping; all were used to help tuck the mass into its setting. Earthy colored and rustic exterior materials were chosen to offer a western lodge like architectural aesthetic. Dry stack parkitecture stone bases that gradually decrease in scale as they rise up portray a firm foundation for the home to sit on. Historic wood planking with sanded chink joints, horizontal siding with exposed vertical studs on the exterior, and metal accents comprise the remainder of the structures skin. Wood timbers, outriggers and cedar logs work together to create diversity and focal points throughout the exterior elevations. Windows and doors were discussed in depth about type, species and texture and ultimately all wood, wire brushed cedar windows were the final selection to enhance the "elegant ranch" feel. A number of exterior decks and patios increase the connectivity of the interior to the exterior and take full advantage of the views that virtually surround this home.
Upon entering the home you are encased by massive stone piers and angled cedar columns on either side that support an overhead rail bridge spanning the width of the great room, all framing the spectacular view to the Spanish Peaks Mountain Range in the distance. The layout of the home is an open concept with the Kitchen, Great Room, Den, and key circulation paths, as well as certain elements of the upper level open to the spaces below. The kitchen was designed to serve as an extension of the great room, constantly connecting users of both spaces, while the Dining room is still adjacent, it was preferred as a more dedicated space for more formal family meals.
There are numerous detailed elements throughout the interior of the home such as the "rail" bridge ornamented with heavy peened black steel, wire brushed wood to match the windows and doors, and cannon ball newel post caps. Crossing the bridge offers a unique perspective of the Great Room with the massive cedar log columns, the truss work overhead bound by steel straps, and the large windows facing towards the Spanish Peaks. As you experience the spaces you will recognize massive timbers crowning the ceilings with wood planking or plaster between, Roman groin vaults, massive stones and fireboxes creating distinct center pieces for certain rooms, and clerestory windows that aid with natural lighting and create exciting movement throughout the space with light and shadow.

オースティンにある高級な中くらいなラスティックスタイルのおしゃれなダイニングキッチン (茶色い壁、コンクリートの床、標準型暖炉、石材の暖炉まわり、黒い床、板張り天井、板張り壁) の写真

Kendrick's Cabin is a full interior remodel, turning a traditional mountain cabin into a modern, open living space.
The walls and ceiling were white washed to give a nice and bright aesthetic. White the original wood beams were kept dark to contrast the white. New, larger windows provide more natural light while making the space feel larger. Steel and metal elements are incorporated throughout the cabin to balance the rustic structure of the cabin with a modern and industrial element.
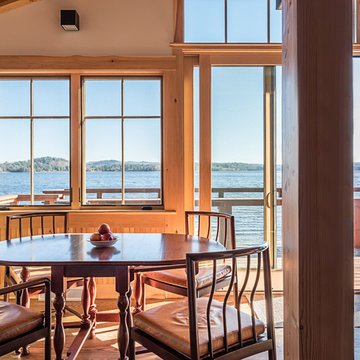
Elizabeth Haynes
ニューヨークにある高級な広いラスティックスタイルのおしゃれなLDK (白い壁、淡色無垢フローリング、薪ストーブ、石材の暖炉まわり、ベージュの床) の写真
ニューヨークにある高級な広いラスティックスタイルのおしゃれなLDK (白い壁、淡色無垢フローリング、薪ストーブ、石材の暖炉まわり、ベージュの床) の写真

Dining area near kitchen in this mountain ski lodge.
Multiple Ranch and Mountain Homes are shown in this project catalog: from Camarillo horse ranches to Lake Tahoe ski lodges. Featuring rock walls and fireplaces with decorative wrought iron doors, stained wood trusses and hand scraped beams. Rustic designs give a warm lodge feel to these large ski resort homes and cattle ranches. Pine plank or slate and stone flooring with custom old world wrought iron lighting, leather furniture and handmade, scraped wood dining tables give a warmth to the hard use of these homes, some of which are on working farms and orchards. Antique and new custom upholstery, covered in velvet with deep rich tones and hand knotted rugs in the bedrooms give a softness and warmth so comfortable and livable. In the kitchen, range hoods provide beautiful points of interest, from hammered copper, steel, and wood. Unique stone mosaic, custom painted tile and stone backsplash in the kitchen and baths.
designed by Maraya Interior Design. From their beautiful resort town of Ojai, they serve clients in Montecito, Hope Ranch, Malibu, Westlake and Calabasas, across the tri-county areas of Santa Barbara, Ventura and Los Angeles, south to Hidden Hills- north through Solvang and more.
Jack Hall, contractor
Peter Malinowski, photo,
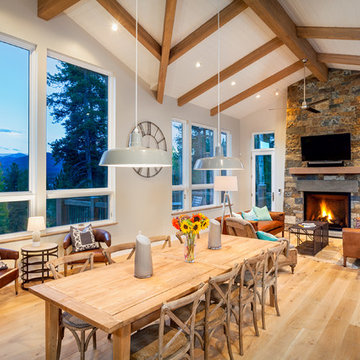
Pinnacle Mountain Homes
デンバーにあるラスティックスタイルのおしゃれなダイニングの照明 (グレーの壁、淡色無垢フローリング、標準型暖炉、石材の暖炉まわり) の写真
デンバーにあるラスティックスタイルのおしゃれなダイニングの照明 (グレーの壁、淡色無垢フローリング、標準型暖炉、石材の暖炉まわり) の写真
ラスティックスタイルのダイニング (石材の暖炉まわり) の写真
1
