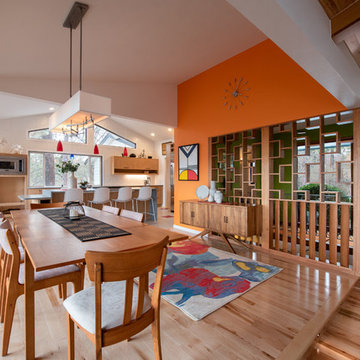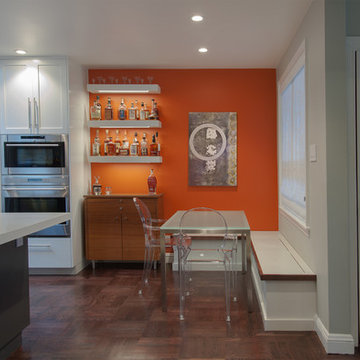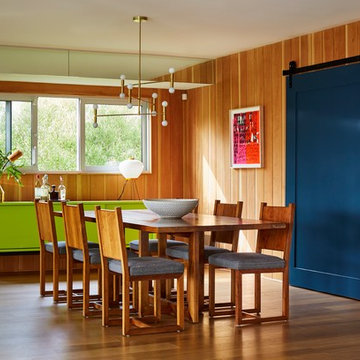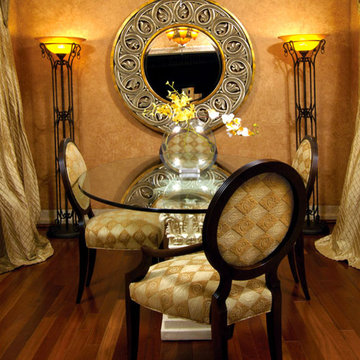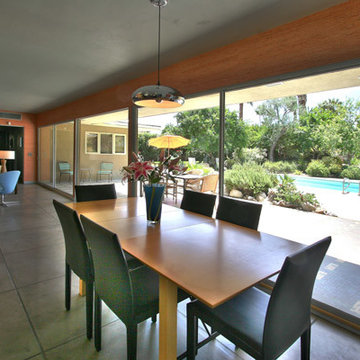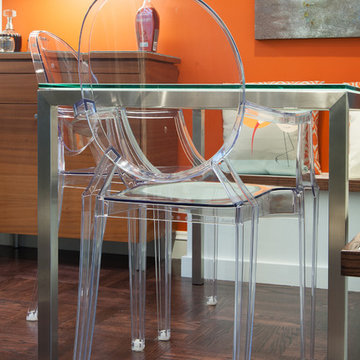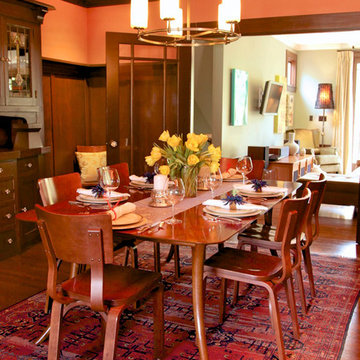ミッドセンチュリースタイルのダイニング (オレンジの壁) の写真
絞り込み:
資材コスト
並び替え:今日の人気順
写真 1〜20 枚目(全 36 枚)
1/3
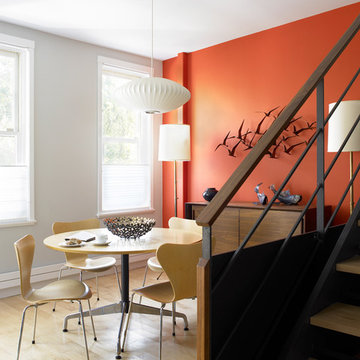
Photos by Hulya Kolabas & Catherine Tighe;
This project entailed the complete renovation of a two-family row house in Carroll Gardens. The renovation required re-connecting the ground floor to the upper floors and developing a new landscape design for the garden in the rear.
As natives of Brooklyn who loathed the darkness of traditional row houses, we were driven to infuse this space with abundant natural light and air by maintaining an open staircase. Only the front wall of the original building was retained because the existing structure would not have been able to support the additional floor that was planned.
In addition to the third floor, we added 10 feet to the back of the building and renovated the garden floor to include a rental unit that would offset a costly New York mortgage. Abundant doors and windows in the rear of the structure permit light to illuminate the home and afford views into the garden, which is located on the south side of the site and benefits from copious quantities of sunlight.
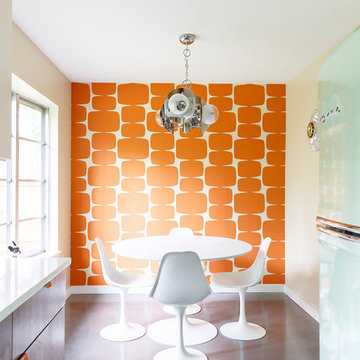
We are in love with our Client's dining table, chair and hanging fixture.
オースティンにあるミッドセンチュリースタイルのおしゃれなダイニングキッチン (コンクリートの床、オレンジの壁、暖炉なし、グレーの床) の写真
オースティンにあるミッドセンチュリースタイルのおしゃれなダイニングキッチン (コンクリートの床、オレンジの壁、暖炉なし、グレーの床) の写真
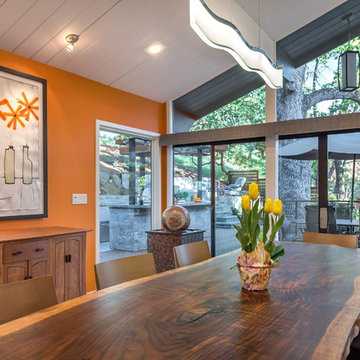
Ammirato Construction
Unique dining table ties in the feel from outside and creates a wonderful place to enjoy time with friends and family.
サンフランシスコにある中くらいなミッドセンチュリースタイルのおしゃれな独立型ダイニング (オレンジの壁) の写真
サンフランシスコにある中くらいなミッドセンチュリースタイルのおしゃれな独立型ダイニング (オレンジの壁) の写真
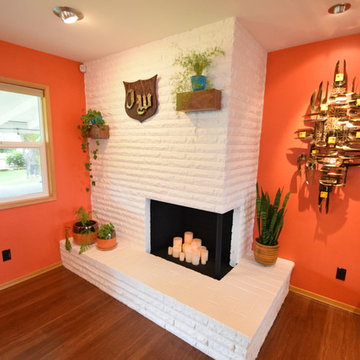
Round shapes and walnut woodwork pull the whole space together. The sputnik shapes in the rug are mimicked in the Living Room light sconces and the artwork on the wall near the Entry Door. The Pantry Door pulls the circular and walnut together as well.
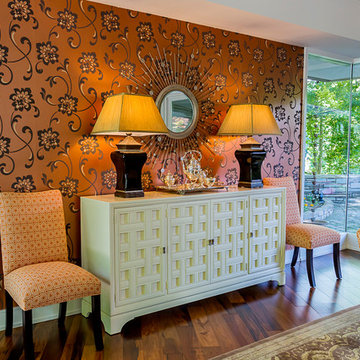
Foothills Fotoworks
シャーロットにある高級な巨大なミッドセンチュリースタイルのおしゃれなダイニングキッチン (オレンジの壁、濃色無垢フローリング) の写真
シャーロットにある高級な巨大なミッドセンチュリースタイルのおしゃれなダイニングキッチン (オレンジの壁、濃色無垢フローリング) の写真
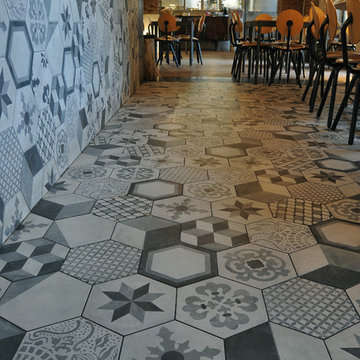
il caffè Gorille si reinventa in maniera originale con la collezione Terra nei formati esagona e 20x20 cm.
Articoli utilizzati:
Mix dicori esagono vers. F
Mix decori 20x20 vers. F
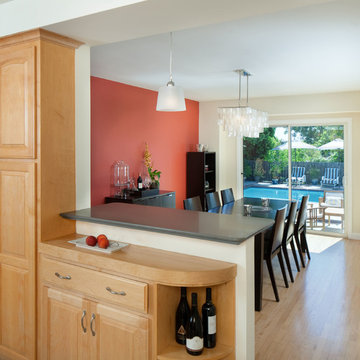
Partial removal of this existing kitchen's cabinets, 1/2 of a wall and a swing door made way for a view through the dining room to the natural light from the patio beyond. A Ceasarstone counter was placed on the new 1/2 wall with stools tucked beneath for a breakfast area. New lighting, floor refinishing and paint were added to brighten the space.
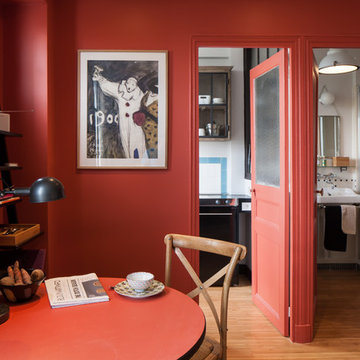
Photographe: Alban Danguy des Déserts
パリにある小さなミッドセンチュリースタイルのおしゃれなダイニング (オレンジの壁、竹フローリング) の写真
パリにある小さなミッドセンチュリースタイルのおしゃれなダイニング (オレンジの壁、竹フローリング) の写真
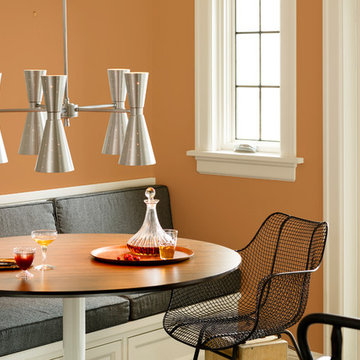
The Mercantile Color Collection by Colorhouse, exclusively for Rejuvenation. SPICE .04 - Think Turmeric. This earthy hue will add spice to a dining room, powder room, or as an accent hue with other warm companions.
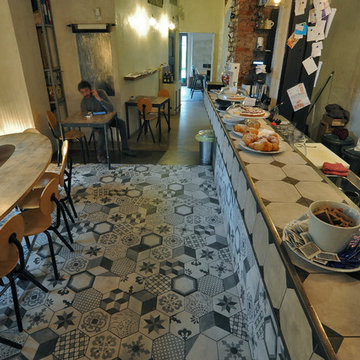
il caffè Gorille si reinventa in maniera originale con la collezione Terra nei formati esagona e 20x20 cm.
Articoli utilizzati:
Mix dicori esagono vers. F
Mix decori 20x20 vers. F
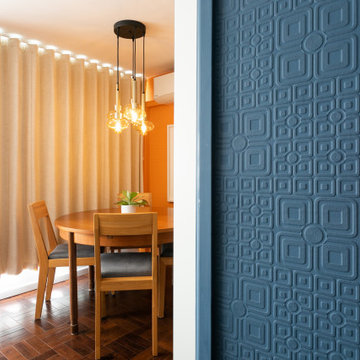
we completely revised this space. everything was ripped out from tiles to windows to floor to heating. we helped the client by setting up and overseeing this process, and by adding ideas to his vision to really complete the spaces for him. the results were pretty perfect.
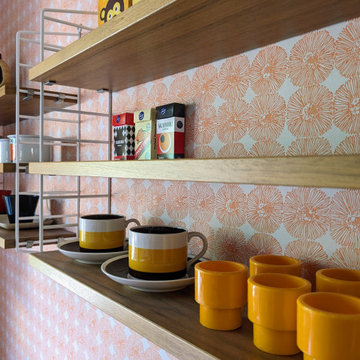
Tapet "Hahtuva" i orange från Tapettitalo. I stringhyllan Carl-Arne Breger "Bibo" Gustavsberg, Kaffekopp Rörstrand "Solöga", syltburkar Raija Uosikkinen "Tutti Frutti" och äggkoppar i plast från danska Lönborg. Receptlåda med kryddburkar från Hemmets Journal.I stringhyllan Carl-Arne Breger "Bibo" Gustavsberg, Kaffekopp Rörstrand "Solöga", syltburkar Raija Uosikkinen "Tutti Frutti" och äggkoppar i plast från danska Lönborg.
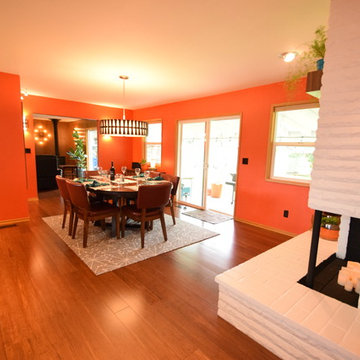
Round shapes and walnut woodwork pull the whole space together. The sputnik shapes in the rug are mimicked in the Living Room light sconces and the artwork on the wall near the Entry Door. The Pantry Door pulls the circular and walnut together as well.
ミッドセンチュリースタイルのダイニング (オレンジの壁) の写真
1
