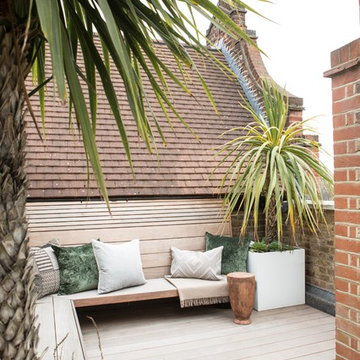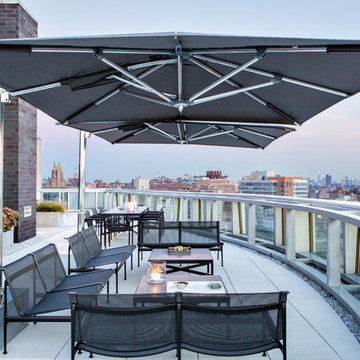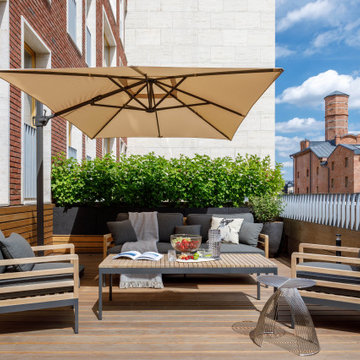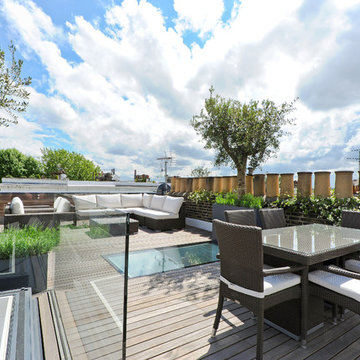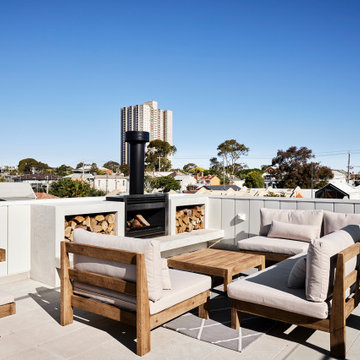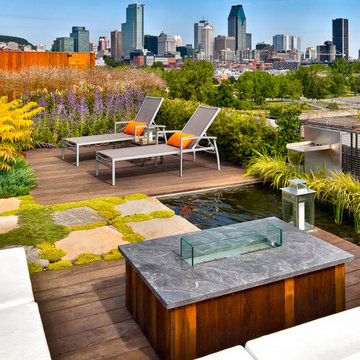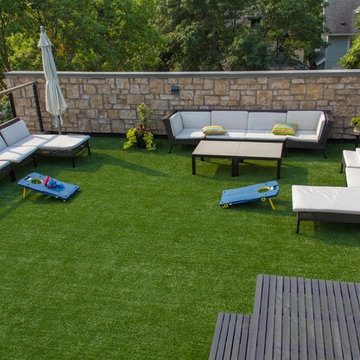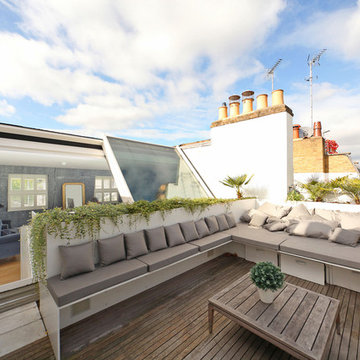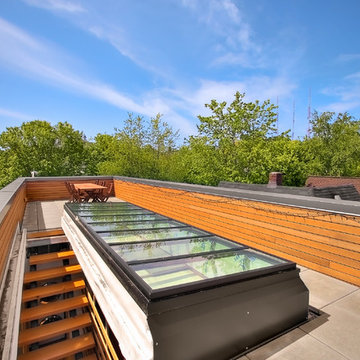パラペットの写真
絞り込み:
資材コスト
並び替え:今日の人気順
写真 1〜20 枚目(全 78 枚)
1/2
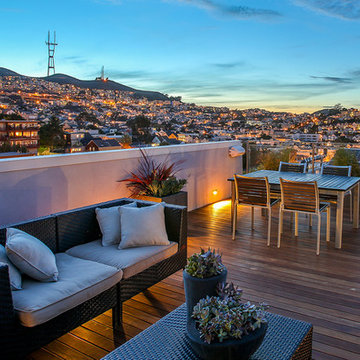
Photo Copyright: Thien Do
サンフランシスコにあるコンテンポラリースタイルのおしゃれなウッドデッキ (日よけなし、屋上) の写真
サンフランシスコにあるコンテンポラリースタイルのおしゃれなウッドデッキ (日よけなし、屋上) の写真
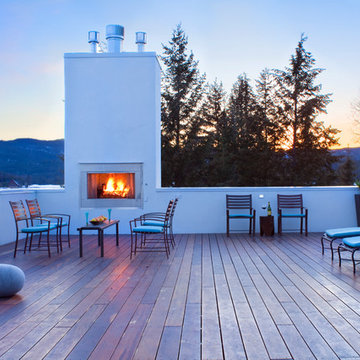
Rooftop deck for entertaining. This deck is designed to resist ice and snow build up in the northern Montana winters by utilizing a heating 'loop' from the home with no extra heating costs. The water from the rooftop deck is also gathered to be used in a landscaping pond for aesthetics and for the children's entertainment.

Architect: Alterstudio Architecture
Photography: Casey Dunn
Named 2013 Project of the Year in Builder Magazine's Builder's Choice Awards!
オースティンにある広いモダンスタイルのおしゃれなウッドデッキ (日よけなし、屋上) の写真
オースティンにある広いモダンスタイルのおしゃれなウッドデッキ (日よけなし、屋上) の写真
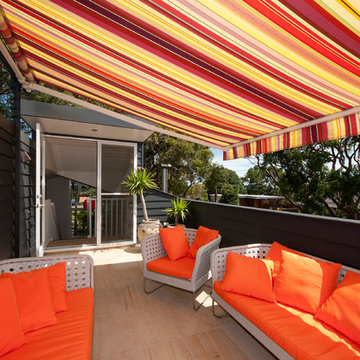
Tim Mooney
シドニーにあるお手頃価格の中くらいなコンテンポラリースタイルのおしゃれなウッドデッキ (オーニング・日よけ、屋上) の写真
シドニーにあるお手頃価格の中くらいなコンテンポラリースタイルのおしゃれなウッドデッキ (オーニング・日よけ、屋上) の写真
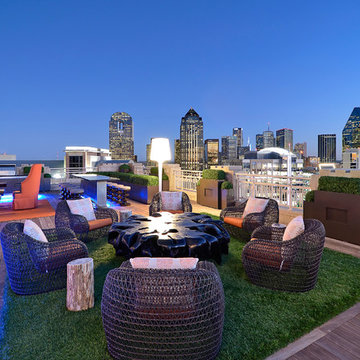
Harold Leidner Landscape Architects
ダラスにあるコンテンポラリースタイルのおしゃれなウッドデッキ (日よけなし、屋上) の写真
ダラスにあるコンテンポラリースタイルのおしゃれなウッドデッキ (日よけなし、屋上) の写真
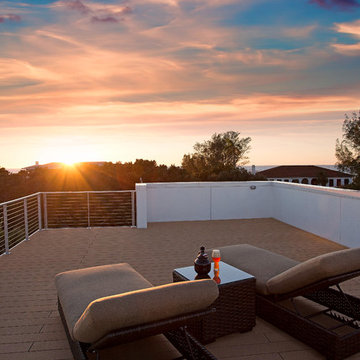
This home is constructed in the world famous neighborhood of Lido Shores in Sarasota, Fl. The home features a flipped layout with a front court pool and a rear loading garage. The floor plan is flipped as well with the main living area on the second floor. This home has a HERS index of 16 and is registered LEED Platinum with the USGBC.
Ryan Gamma Photography
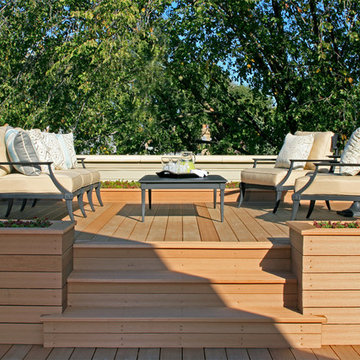
This brick and limestone, 6,000-square-foot residence exemplifies understated elegance. Located in the award-wining Blaine School District and within close proximity to the Southport Corridor, this is city living at its finest!
The foyer, with herringbone wood floors, leads to a dramatic, hand-milled oval staircase; an architectural element that allows sunlight to cascade down from skylights and to filter throughout the house. The floor plan has stately-proportioned rooms and includes formal Living and Dining Rooms; an expansive, eat-in, gourmet Kitchen/Great Room; four bedrooms on the second level with three additional bedrooms and a Family Room on the lower level; a Penthouse Playroom leading to a roof-top deck and green roof; and an attached, heated 3-car garage. Additional features include hardwood flooring throughout the main level and upper two floors; sophisticated architectural detailing throughout the house including coffered ceiling details, barrel and groin vaulted ceilings; painted, glazed and wood paneling; laundry rooms on the bedroom level and on the lower level; five fireplaces, including one outdoors; and HD Video, Audio and Surround Sound pre-wire distribution through the house and grounds. The home also features extensively landscaped exterior spaces, designed by Prassas Landscape Studio.
This home went under contract within 90 days during the Great Recession.
Featured in Chicago Magazine: http://goo.gl/Gl8lRm
Jim Yochum
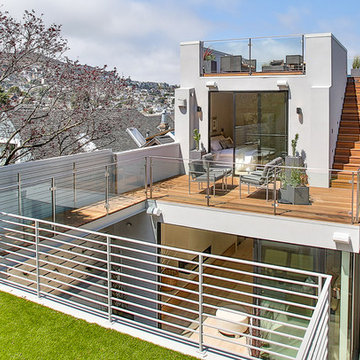
Photo Copyright: Thien Do
サンフランシスコにあるコンテンポラリースタイルのおしゃれなウッドデッキ (日よけなし、屋上) の写真
サンフランシスコにあるコンテンポラリースタイルのおしゃれなウッドデッキ (日よけなし、屋上) の写真
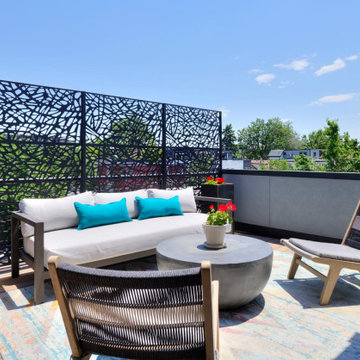
This is a super modern townhome with original pale tones, mainly a white canvas. Our sophisticated and well-traveled out-of-town clients purchased this townhome right in the middle of the pandemic. They needed a full-cycle interior design studio like ours to take on this project while they were in transit to Montecito.
The scope was the complete renovation and facelift of the kitchen, powder room, master bedroom, master bathroom, guest suites, basement, and outdoor areas. Our clients wanted to bring warm tones such as orange and red throughout the 4-story Montecito townhome. They were open to discovering and implementing different interior design ideas in each section of the house.
This project also features our SORELLA furniture pieces made exclusively by hand in Portugal and shipped to our clients in Montecito. You can find our TABATA Ottoman, our IKI Chair, and the ROCCO Table, adding that special touch to this beautiful townhome.
---
Project designed by Montecito interior designer Margarita Bravo. She serves Montecito as well as surrounding areas such as Hope Ranch, Summerland, Santa Barbara, Isla Vista, Mission Canyon, Carpinteria, Goleta, Ojai, Los Olivos, and Solvang.
For more about MARGARITA BRAVO, click here: https://www.margaritabravo.com/
To learn more about this project, click here:
https://www.margaritabravo.com/portfolio/denver-interior-design-eclectic-modern/
パラペットの写真
1

