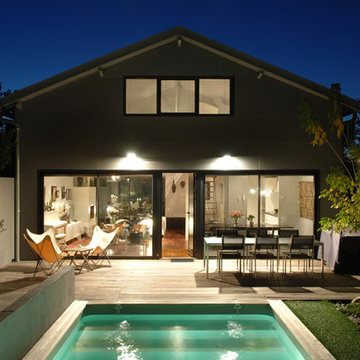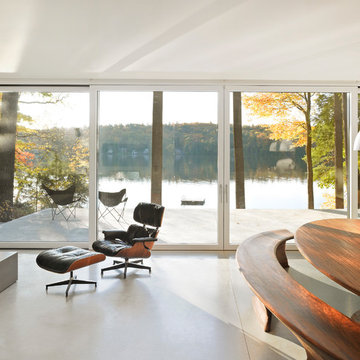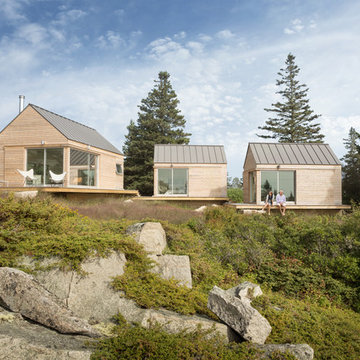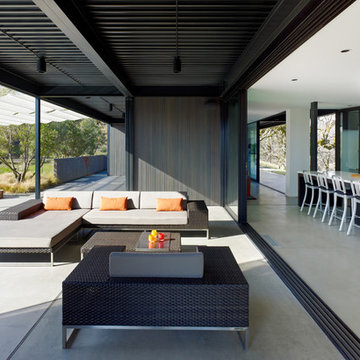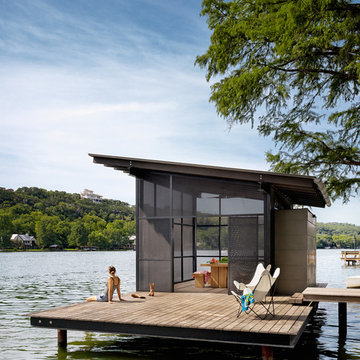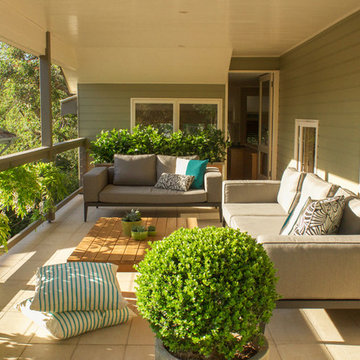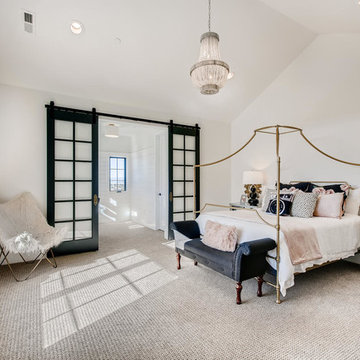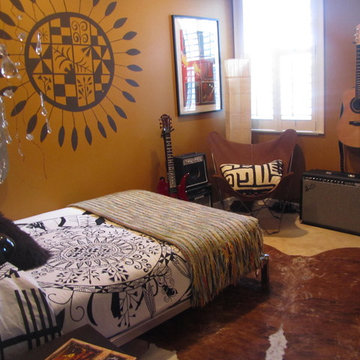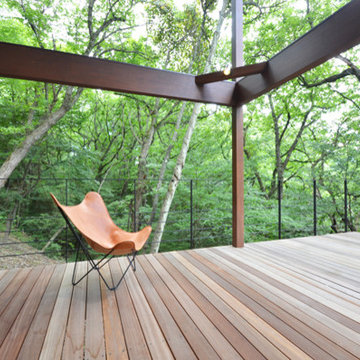Home
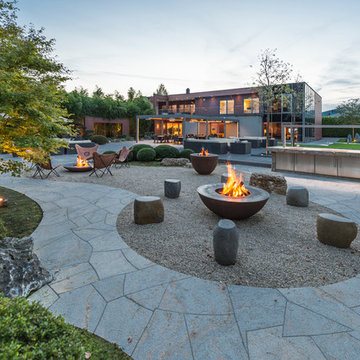
ライプツィヒにあるラグジュアリーな巨大なコンテンポラリースタイルのおしゃれなテラス・中庭 (天然石敷き) の写真
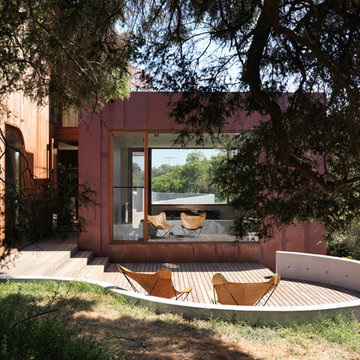
Bluff House rear deck. Insitu concrete wall. Copper cladding. Hardwood timber deck.
Photography: Trevor Mein
メルボルンにある中くらいなコンテンポラリースタイルのおしゃれな裏庭のデッキ (日よけなし) の写真
メルボルンにある中くらいなコンテンポラリースタイルのおしゃれな裏庭のデッキ (日よけなし) の写真
希望の作業にぴったりな専門家を見つけましょう
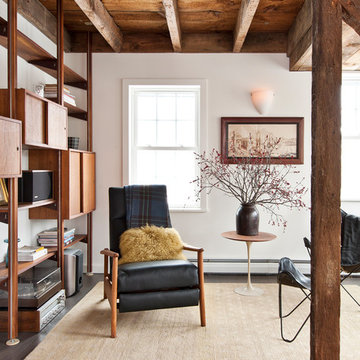
Deborah DeGraffenreid
ニューヨークにある中くらいなラスティックスタイルのおしゃれなオープンリビング (白い壁、テレビなし) の写真
ニューヨークにある中くらいなラスティックスタイルのおしゃれなオープンリビング (白い壁、テレビなし) の写真
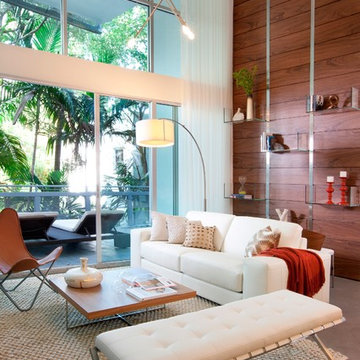
A Modern, residential interior design project at the Ilona Condominium in South Beach, Miami, Florida by DKOR Interiors
マイアミにあるモダンスタイルのおしゃれなLDKの写真
マイアミにあるモダンスタイルのおしゃれなLDKの写真
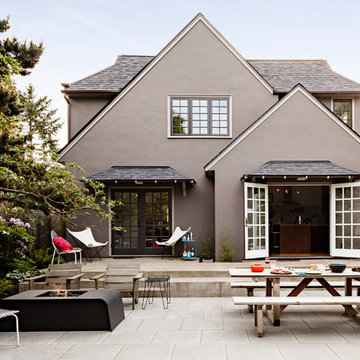
Lincoln Barbour
ポートランドにある高級な中くらいなコンテンポラリースタイルのおしゃれな裏庭のテラス (ファイヤーピット、コンクリート敷き ) の写真
ポートランドにある高級な中くらいなコンテンポラリースタイルのおしゃれな裏庭のテラス (ファイヤーピット、コンクリート敷き ) の写真
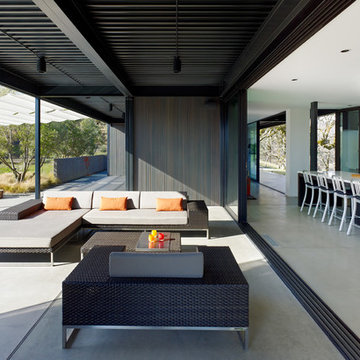
This Marmol Radziner–designed prefab house in Northern California features multi-slide doors from Western Window Systems.
サンフランシスコにあるモダンスタイルのおしゃれなテラス・中庭 (コンクリート板舗装 、張り出し屋根) の写真
サンフランシスコにあるモダンスタイルのおしゃれなテラス・中庭 (コンクリート板舗装 、張り出し屋根) の写真
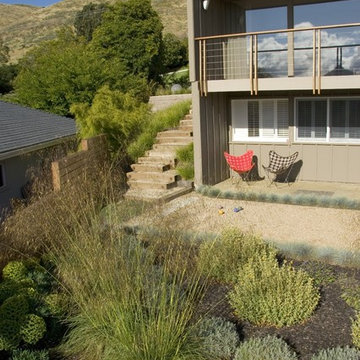
Jeffrey Gordon Smith Landscape Architecture
サンルイスオビスポにあるミッドセンチュリースタイルのおしゃれな横庭の写真
サンルイスオビスポにあるミッドセンチュリースタイルのおしゃれな横庭の写真
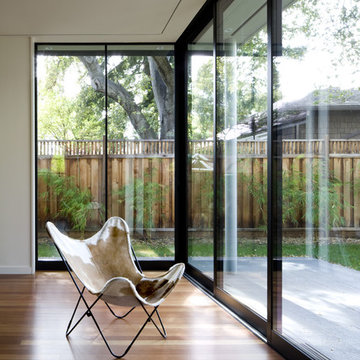
Living Room corner with Fleetwood glass doors closed.
Cathy Schwabe Architecture.
Photograph by David Wakely. Contractor: Young & Burton, Inc.
サンフランシスコにあるコンテンポラリースタイルのおしゃれなリビングの写真
サンフランシスコにあるコンテンポラリースタイルのおしゃれなリビングの写真
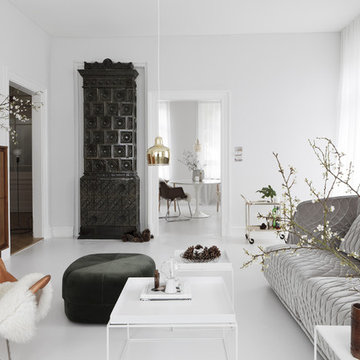
Products:
• Redondo (sofa)
Interior Design & Architecture: STUDIO OINK
Photo Credit: STUDIO OINK
フランクフルトにある北欧スタイルのおしゃれな独立型リビング (白い壁、タイルの暖炉まわり) の写真
フランクフルトにある北欧スタイルのおしゃれな独立型リビング (白い壁、タイルの暖炉まわり) の写真
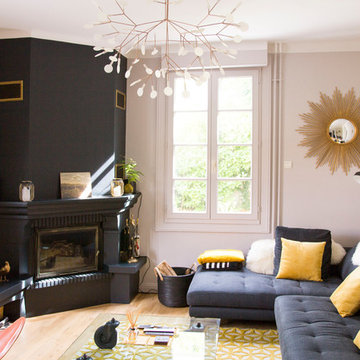
Magali Reynès
トゥールーズにあるトランジショナルスタイルのおしゃれなファミリールーム (ベージュの壁、淡色無垢フローリング、コーナー設置型暖炉、石材の暖炉まわり、ベージュの床) の写真
トゥールーズにあるトランジショナルスタイルのおしゃれなファミリールーム (ベージュの壁、淡色無垢フローリング、コーナー設置型暖炉、石材の暖炉まわり、ベージュの床) の写真
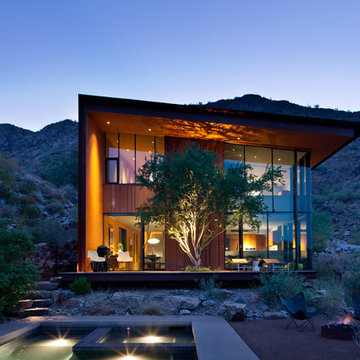
This elegant architectural gem in the desert near Scottsdale, Arizona was designed by noted American architect Will Bruder for his friends and colleagues Scott and Debbie Jarson. As Scott describers the project of revamping the house with the Soraa Vivid LED:
“The space was inspiring to begin with, and we found that with the Soraa Vivid lamps, details of our art collection and interiors emerged that we hadn't really seen before. Textures and colors came alive and the indoor/outdoor connection to the site is remarkably enhanced. There's a renewed sense of depth in finishes and hues. What’s more, our art collection, so integral to how we live, is now stunningly expressed at all times day or night.
We worked closely with Will Bruder on creating a really unique desert dwelling that maximized the features of the site that we had chosen. It was a beautiful but challenging site to work with, and thanks to his stellar talent, we are inspired by the space daily.
His architecture is much about light and space as it is about form and materials. Lighting is an integral part of the overall program and experience of living in a home as this. The installation of The Soraa lamps just added a whole new level to our experience of living in such a graceful design. The clarity and purity of the Soraa lamps integrate our light and space like nothing we’ve seen before.”
Photography: Russell Abraham
Architect: Will Bruder
1



















