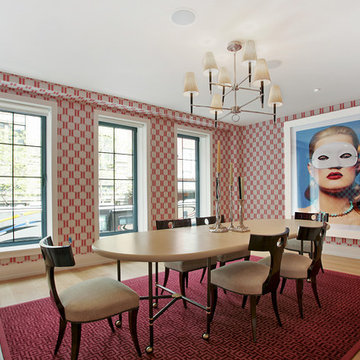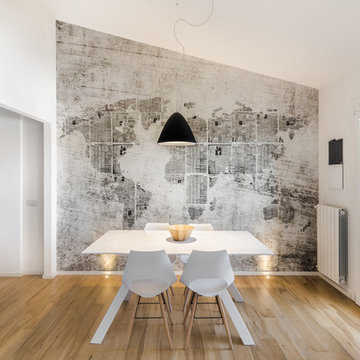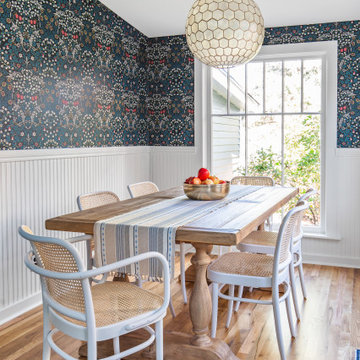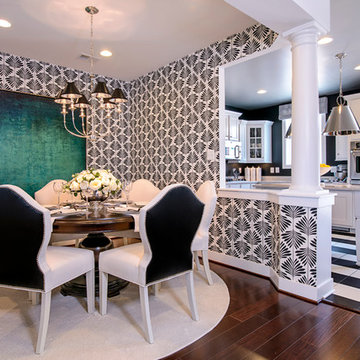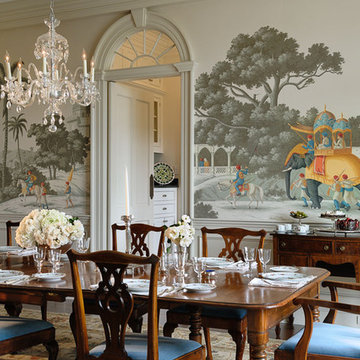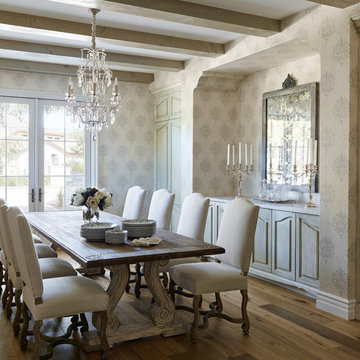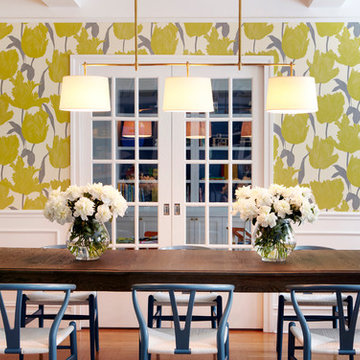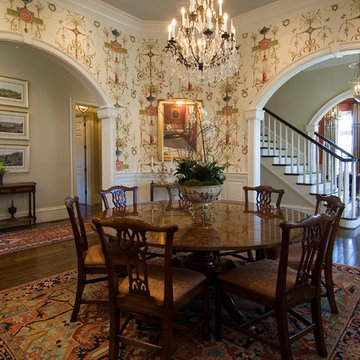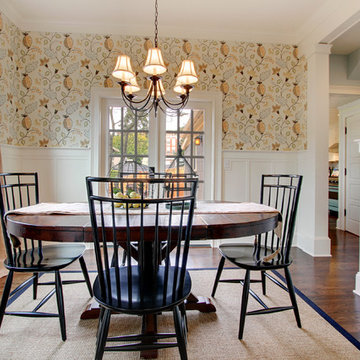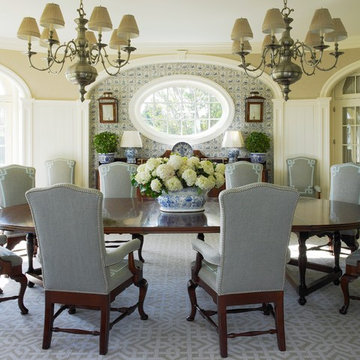ダイニング (マルチカラーの壁) の写真
絞り込み:
資材コスト
並び替え:今日の人気順
写真 1〜20 枚目(全 182 枚)
1/3
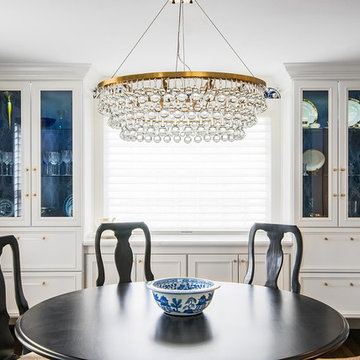
We used the window wall to build a china cabinet for much needed storage. We used Dove White by Ben Moore, and Painted the insides in a navy blue to add some depth. We used an oversized glass drop crystal chandelier with brass tones, and repeated the brass with the acrylic/brass pulls in the china cabinets. Wall coverings by Schumacher on upper portion of walls
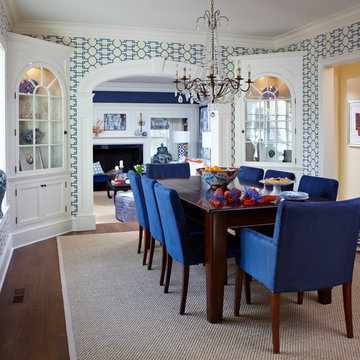
We made every effort to visually meld the dining room with the living rooms without applying the same wall covering. This bold blue and white geometric gives a modern twist to a room with traditional corner cabinets. The overall color scheme of blue and white can be accessorized with different contrasting colors as desired for completely different looks.
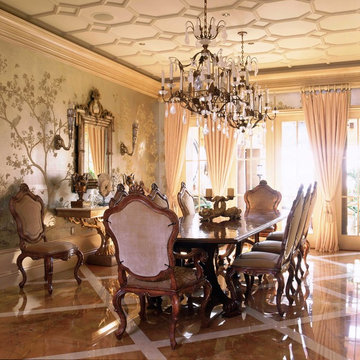
Photography by Tim Street-Porter
オレンジカウンティにあるトラディショナルスタイルのおしゃれなダイニング (マルチカラーの壁、大理石の床) の写真
オレンジカウンティにあるトラディショナルスタイルのおしゃれなダイニング (マルチカラーの壁、大理石の床) の写真
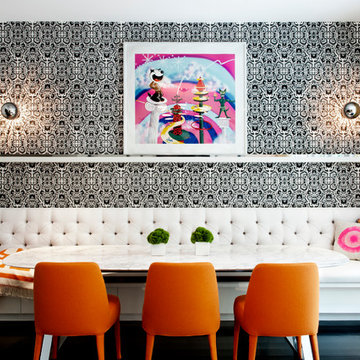
Located in stylish Chelsea, this updated five-floor townhouse incorporates both a bold, modern aesthetic and sophisticated, polished taste. Palettes range from vibrant and playful colors in the family and kids’ spaces to softer, rich tones in the master bedroom and formal dining room. DHD interiors embraced the client’s adventurous taste, incorporating dynamic prints and striking wallpaper into each room, and a stunning floor-to-floor stair runner. Lighting became one of the most crucial elements as well, as ornate vintage fixtures and eye-catching sconces are featured throughout the home.
Photography: Emily Andrews
Architect: Robert Young Architecture
3 Bedrooms / 4,000 Square Feet
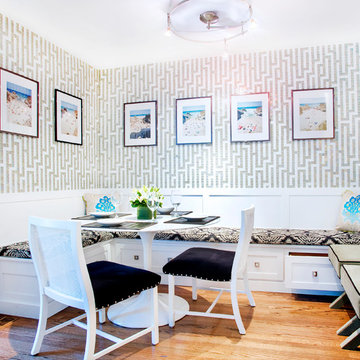
Featuring R.D. Henry & Company
シカゴにある中くらいなトランジショナルスタイルのおしゃれなダイニングキッチン (マルチカラーの壁、無垢フローリング、暖炉なし) の写真
シカゴにある中くらいなトランジショナルスタイルのおしゃれなダイニングキッチン (マルチカラーの壁、無垢フローリング、暖炉なし) の写真
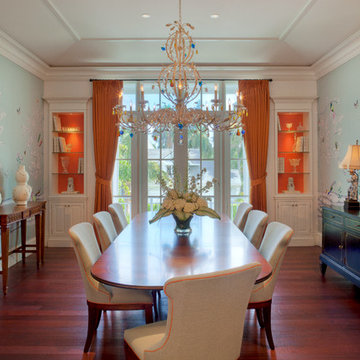
Tropical Old Florida Beachfront Home, Naples, FL. on the Gulf of Mexico
Lori Hamilton Photography
マイアミにあるトロピカルスタイルのおしゃれなダイニングの照明 (マルチカラーの壁、濃色無垢フローリング) の写真
マイアミにあるトロピカルスタイルのおしゃれなダイニングの照明 (マルチカラーの壁、濃色無垢フローリング) の写真
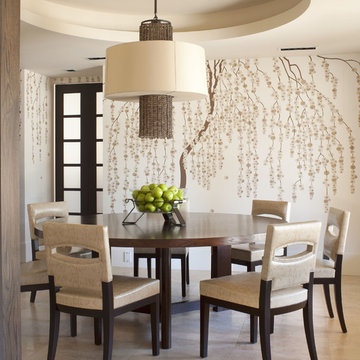
Photography by Emily Minton Redfield
EMR Photography
www.emrphotography.com
デンバーにあるコンテンポラリースタイルのおしゃれなダイニング (マルチカラーの壁) の写真
デンバーにあるコンテンポラリースタイルのおしゃれなダイニング (マルチカラーの壁) の写真
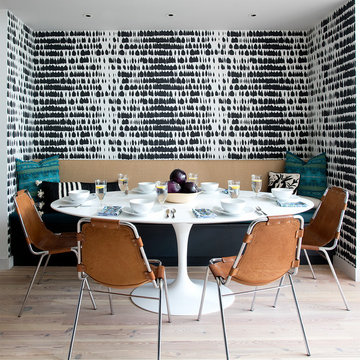
Location: Brooklyn, NY, United States
This brand-new townhouse at Pierhouse, Brooklyn was a gorgeous space, but was crying out for some personalization to reflect our clients vivid, sophisticated and lively design aesthetic. Bold Patterns and Colors were our friends in this fun and eclectic project. Our amazing clients collaborated with us to select the fabrics for the den's custom Roche Bobois Mah Jong sofa and we also customized a vintage swedish rug from Doris Leslie Blau. for the Living Room Our biggest challenge was to capture the space under the Staircase so that it would become usable for this family. We created cubby storage, a desk area, coat closet and oversized storage. We even managed to fit in a 12' ladder - not an easy feat!
Photographed by: James Salomon
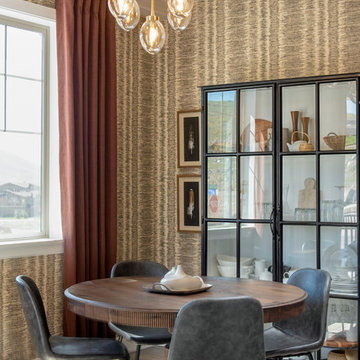
ソルトレイクシティにある高級な小さなトランジショナルスタイルのおしゃれなダイニングキッチン (マルチカラーの壁、暖炉なし、濃色無垢フローリング、茶色い床) の写真
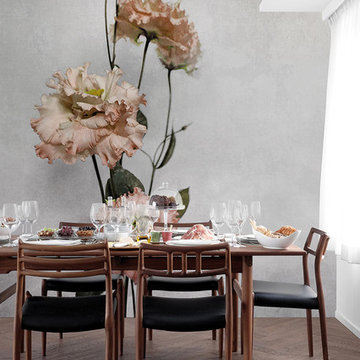
Wallcovering Collection 2016/17 by Inkiostro Bianco
ボローニャにある小さなミッドセンチュリースタイルのおしゃれなダイニングのテーブル飾り (マルチカラーの壁、淡色無垢フローリング) の写真
ボローニャにある小さなミッドセンチュリースタイルのおしゃれなダイニングのテーブル飾り (マルチカラーの壁、淡色無垢フローリング) の写真
ダイニング (マルチカラーの壁) の写真
1
