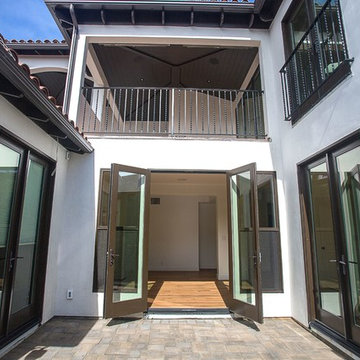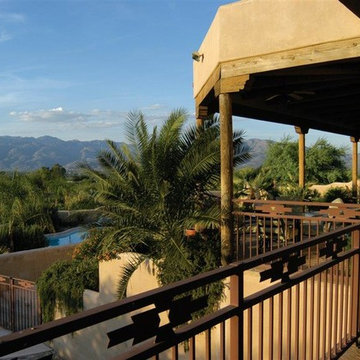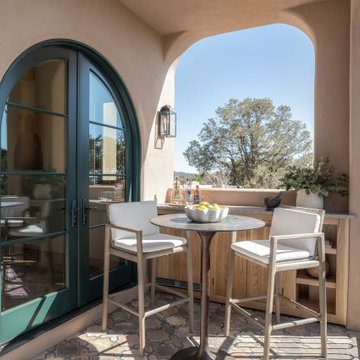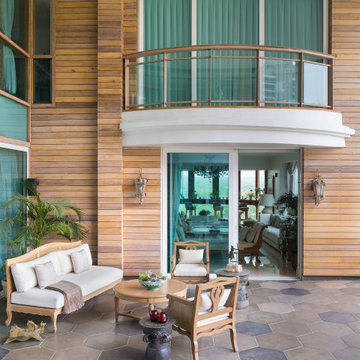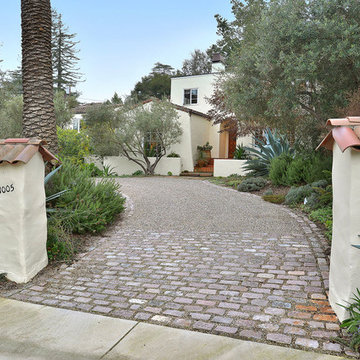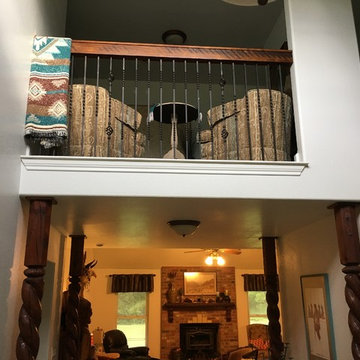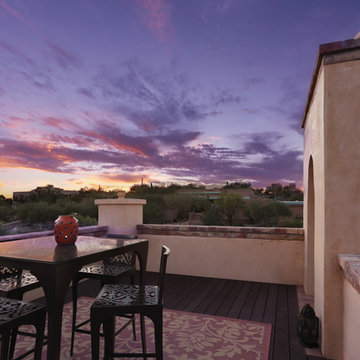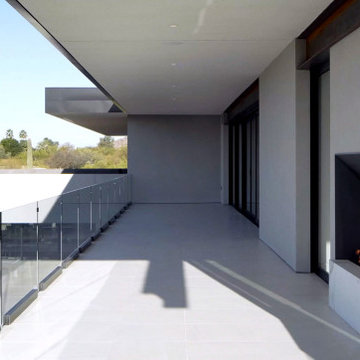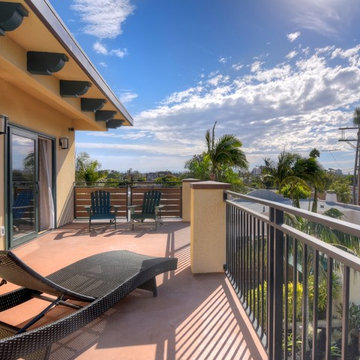サンタフェスタイルのベランダ・バルコニーの写真
絞り込み:
資材コスト
並び替え:今日の人気順
写真 1〜20 枚目(全 66 枚)
1/2
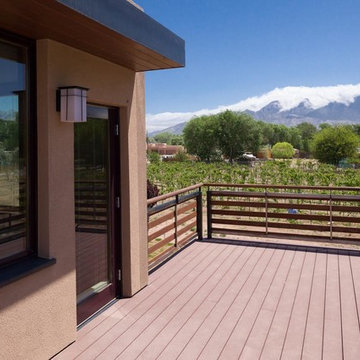
Master deck looking toward the Sandia Mountains.
Photo by: Kirk Gittings
アルバカーキにある高級な広いサンタフェスタイルのおしゃれなベランダ・バルコニーの写真
アルバカーキにある高級な広いサンタフェスタイルのおしゃれなベランダ・バルコニーの写真
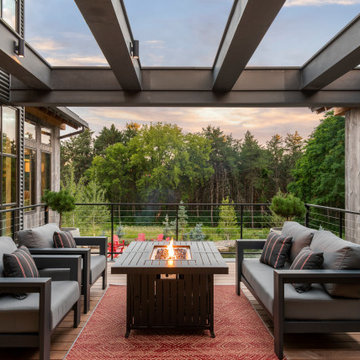
Built into the hillside, this industrial ranch sprawls across the site, taking advantage of views of the landscape. A metal structure ties together multiple ranch buildings with a modern, sleek interior that serves as a gallery for the owners collected works of art. A welcoming, airy bridge is located at the main entrance, and spans a unique water feature flowing beneath into a private trout pond below, where the owner can fly fish directly from the man-cave!
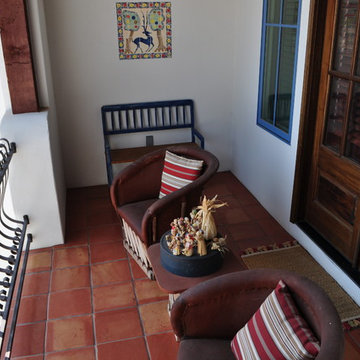
This covered balcony opens from the hall near the 2nd floor family room and provides a cozy sheltered view.
The owners of this New Braunfels house have a love of Spanish Colonial architecture, and were influenced by the McNay Art Museum in San Antonio.
The home elegantly showcases their collection of furniture and artifacts.
Handmade cement tiles are used as stair risers, and beautifully accent the Saltillo tile floor.
希望の作業にぴったりな専門家を見つけましょう
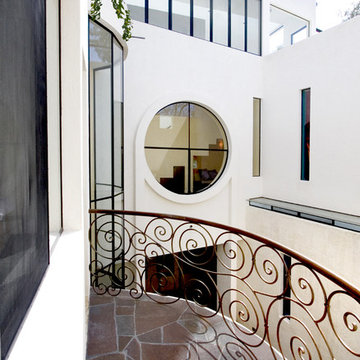
Nestled into the quiet middle of a block in the historic center of the beautiful colonial town of San Miguel de Allende, this 4,500 square foot courtyard home is accessed through lush gardens with trickling fountains and a luminous lap-pool. The living, dining, kitchen, library and master suite on the ground floor open onto a series of plant filled patios that flood each space with light that changes throughout the day. Elliptical domes and hewn wooden beams sculpt the ceilings, reflecting soft colors onto curving walls. A long, narrow stairway wrapped with windows and skylights is a serene connection to the second floor ''Moroccan' inspired suite with domed fireplace and hand-sculpted tub, and "French Country" inspired suite with a sunny balcony and oval shower. A curving bridge flies through the high living room with sparkling glass railings and overlooks onto sensuously shaped built in sofas. At the third floor windows wrap every space with balconies, light and views, linking indoors to the distant mountains, the morning sun and the bubbling jacuzzi. At the rooftop terrace domes and chimneys join the cozy seating for intimate gatherings.
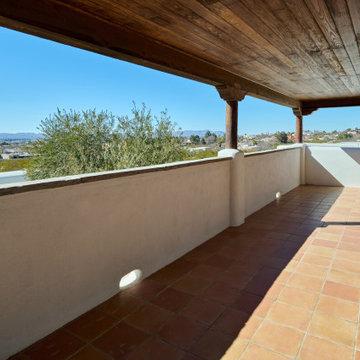
Designed for good energy...
Our client was looking to create a space for retreat, tranquility, serenity. The existing space was somewhat funky without balance and made it difficult to feel good. Working within an existing courtyard space, we were limited. No matter, our goal was to remedy this
outdoor courtyard/sunset balcony space. Our idea
was to keep the space cozy but create destination
spaces where you can lay down in the grass and look
up at the stars. Walk bare foot atop the different
hardscape surfaces, reclaimed brick patio & walkway,
Silvermist flagstone, terra cotta tiles & tiffway
bermuda. The idea of sitting in front of a magical
rock island stone fireplace reading a book, sharing
conversation with family & friends gives us warm feelings. Bubbling water features dance through out this space creating sounds of trickling brooks you could only hear if you were in a far far away place. The courtyard walls disappear, with plants and trees wrapping there arms around our client while relaxing under a 45 year old ascalone olive tree. A healing garden was the finished product, so much, its a space that you don't ever want to leave....
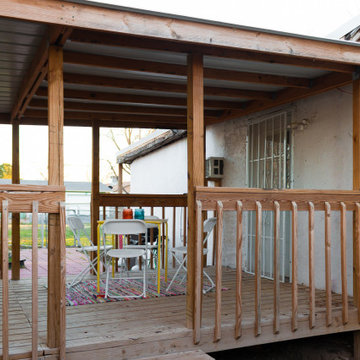
Covered balcony conveniently located next to kitchen door.
アルバカーキにある低価格の中くらいなサンタフェスタイルのおしゃれなベランダ・バルコニー (目隠し、オーニング・日よけ) の写真
アルバカーキにある低価格の中くらいなサンタフェスタイルのおしゃれなベランダ・バルコニー (目隠し、オーニング・日よけ) の写真
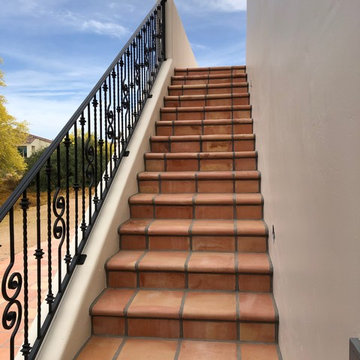
By Luxury Remodels Company
フェニックスにあるサンタフェスタイルのおしゃれなベランダ・バルコニー (日よけなし、金属の手すり) の写真
フェニックスにあるサンタフェスタイルのおしゃれなベランダ・バルコニー (日よけなし、金属の手すり) の写真
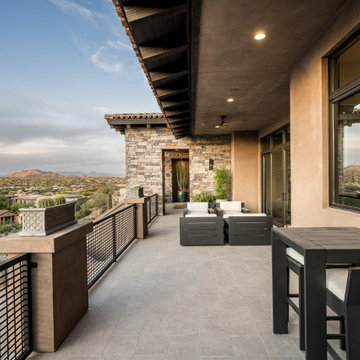
Nestled up against a private enlave this desert custom home take stunning views of the stunning desert to the next level. The sculptural shapes of the unique geological rocky formations take center stage from the private backyard. Unobstructed Troon North Mountain views takes center stage from every room in this carefully placed home.
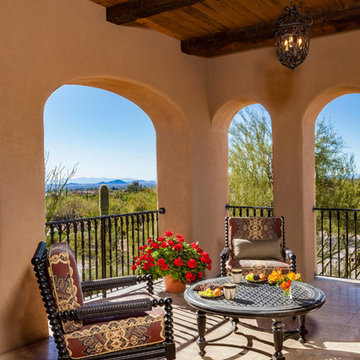
A large adobe styled balcony perfect for two! A great place to relax after a long day while gazing off into the amazing desert view!
Designed by Design Directives, LLC., who are based in Scottsdale and serving throughout Phoenix, Paradise Valley, Cave Creek, Carefree, and Sedona.
For more about Design Directives, click here: https://susanherskerasid.com/
To learn more about this project, click here: https://susanherskerasid.com/urban-ranch/
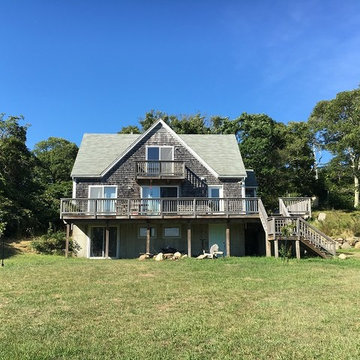
Property Type: Single Family
Total Rooms: 10
Total Bedrooms: 5
Total Bathrooms: 2 full, 1 half
Water Frontage: None
Water Views: Ocean
Second Dwelling: Existing
Zoning: RES. Lot Size: 2.00 acres. Total Sq. Feet (ELA): 2,610 sq. feet. Year Built: 1990. Water/Sewer: Well / Septic. 2015 Assessment: $ 1,744,700. Land Assessment: $ 1,150,000. Build Assessment: $ 594,700. Estimated Taxes: $ 5,000
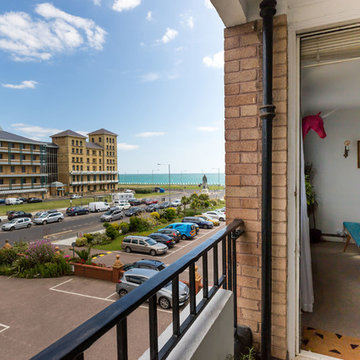
Balcony with a view of the sea, and a glimpse of the eclectic dining room with bright teal benches and a fun unicorn wall decoration.
サセックスにあるお手頃価格の中くらいなサンタフェスタイルのおしゃれなベランダ・バルコニー (金属の手すり) の写真
サセックスにあるお手頃価格の中くらいなサンタフェスタイルのおしゃれなベランダ・バルコニー (金属の手すり) の写真
サンタフェスタイルのベランダ・バルコニーの写真
1
