キッチン - パントリー、II型キッチンの写真
絞り込み:
資材コスト
並び替え:今日の人気順
写真 1〜20 枚目(全 7,670 枚)
1/3

Jenny was open to using IKEA cabinetry throughout, but ultimately decided on Semihandmade’s Light Gray Shaker door style. “I wanted to maximize storage, maintain affordability, and spice up visual interest by mixing up shelving and closed cabinets,” she says. “And I wanted to display nice looking things and hide uglier things, like Tupperware pieces.” This was key as her original kitchen was dark, cramped and had inefficient storage, such as wire racks pressed up against her refrigerator and limited counter space. To remedy this, the upper cabinetry is mixed asymmetrically throughout, over the long run of countertops along the wall by the refrigerator and above the food prep area and above the stove. “Stylistically, these cabinets blended well with the butcher block countertops and the large Moroccan/Spanish tile design on the floor,” she notes.

他の地域にあるトランジショナルスタイルのおしゃれなキッチン (アンダーカウンターシンク、フラットパネル扉のキャビネット、グレーのキャビネット、白いキッチンパネル、淡色無垢フローリング、ベージュの床、白いキッチンカウンター) の写真

The showstopper kitchen is punctuated by the blue skies and green rolling hills of this Omaha home's exterior landscape. The crisp black and white kitchen features a vaulted ceiling with wood ceiling beams, large modern black windows, wood look tile floors, Wolf Subzero appliances, a large kitchen island with seating for six, an expansive dining area with floor to ceiling windows, black and gold island pendants, quartz countertops and a marble tile backsplash. A scullery located behind the kitchen features ample pantry storage, a prep sink, a built-in coffee bar and stunning black and white marble floor tile.

他の地域にあるラグジュアリーな中くらいなモダンスタイルのおしゃれなキッチン (エプロンフロントシンク、淡色木目調キャビネット、クオーツストーンカウンター、白いキッチンパネル、大理石のキッチンパネル、シルバーの調理設備、淡色無垢フローリング、アイランドなし、茶色い床、白いキッチンカウンター、三角天井) の写真

River Oaks, 2014 - Remodel and Additions
ヒューストンにあるラグジュアリーなトラディショナルスタイルのおしゃれなキッチン (アンダーカウンターシンク、落し込みパネル扉のキャビネット、黒いキャビネット、大理石カウンター、大理石のキッチンパネル、アイランドなし、ベージュの床、グレーのキッチンパネル、グレーのキッチンカウンター) の写真
ヒューストンにあるラグジュアリーなトラディショナルスタイルのおしゃれなキッチン (アンダーカウンターシンク、落し込みパネル扉のキャビネット、黒いキャビネット、大理石カウンター、大理石のキッチンパネル、アイランドなし、ベージュの床、グレーのキッチンパネル、グレーのキッチンカウンター) の写真

Traditional white pantry. Ten feet tall with walnut butcher block counter top, Shaker drawer fronts, polished chrome hardware, baskets with canvas liners, pullouts for canned goods and cooking sheet slots.
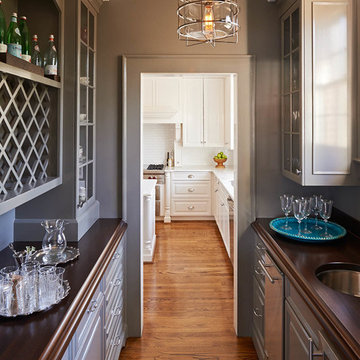
シャーロットにある中くらいなトラディショナルスタイルのおしゃれなキッチン (レイズドパネル扉のキャビネット、グレーのキャビネット、木材カウンター、無垢フローリング) の写真
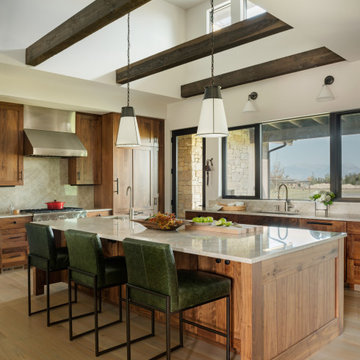
他の地域にあるラスティックスタイルのおしゃれなキッチン (アンダーカウンターシンク、シェーカースタイル扉のキャビネット、珪岩カウンター、クオーツストーンのキッチンパネル、シルバーの調理設備、淡色無垢フローリング、白いキッチンカウンター、表し梁) の写真

This kitchen features Medallion Silverline/Gold – Oak Cabinetry in the Potter’s Mill Flat Panel Door Style with Peppercorn stain. The countertop is Cambria Berwyn Quartz. The backsplash is Emser Entity Glass/Stone Mosaic Gusto Tile. An Ruvati Gravena undermount stainless steel sink with Moen Arbor pull down faucet. The flooring is Mannington Audra Max plank, Sonoma Cask.

Pantry featuring light blue/gray painted cabinetry with blue accent cabinetry. Steel mesh cabinet panels, brass fixtures and hardware, engineered quartz perimeter countertop. The white oak Dutch door opens out onto the backyard.

Landmark Photography
ミネアポリスにあるビーチスタイルのおしゃれなキッチン (アンダーカウンターシンク、シェーカースタイル扉のキャビネット、黒いキャビネット、無垢フローリング、白いキッチンカウンター) の写真
ミネアポリスにあるビーチスタイルのおしゃれなキッチン (アンダーカウンターシンク、シェーカースタイル扉のキャビネット、黒いキャビネット、無垢フローリング、白いキッチンカウンター) の写真
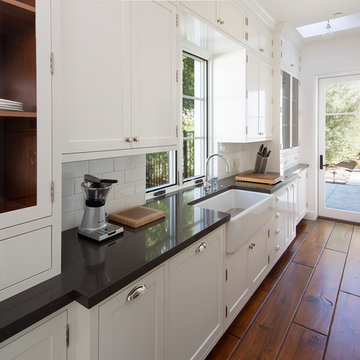
サンディエゴにある地中海スタイルのおしゃれなキッチン (エプロンフロントシンク、シェーカースタイル扉のキャビネット、白いキャビネット、白いキッチンパネル、サブウェイタイルのキッチンパネル、無垢フローリング、アイランドなし、茶色い床、黒いキッチンカウンター) の写真
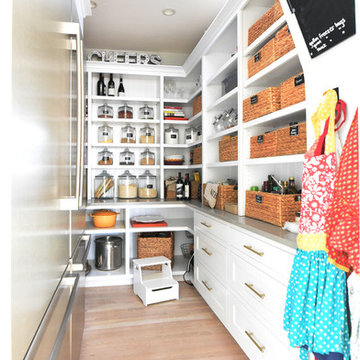
他の地域にあるお手頃価格の中くらいなトラディショナルスタイルのおしゃれなキッチン (シェーカースタイル扉のキャビネット、白いキャビネット、クオーツストーンカウンター、白いキッチンパネル、シルバーの調理設備、淡色無垢フローリング、アイランドなし、グレーのキッチンカウンター) の写真

Galley Kitchen.
シアトルにある高級な中くらいなエクレクティックスタイルのおしゃれなキッチン (アンダーカウンターシンク、シェーカースタイル扉のキャビネット、淡色木目調キャビネット、御影石カウンター、緑のキッチンパネル、磁器タイルのキッチンパネル、シルバーの調理設備、竹フローリング、茶色い床、黒いキッチンカウンター) の写真
シアトルにある高級な中くらいなエクレクティックスタイルのおしゃれなキッチン (アンダーカウンターシンク、シェーカースタイル扉のキャビネット、淡色木目調キャビネット、御影石カウンター、緑のキッチンパネル、磁器タイルのキッチンパネル、シルバーの調理設備、竹フローリング、茶色い床、黒いキッチンカウンター) の写真

Soft-close drawer glides allow for easy access to your pots and pans.
ワシントンD.C.にある広いトランジショナルスタイルのおしゃれなキッチン (アンダーカウンターシンク、シェーカースタイル扉のキャビネット、グレーのキャビネット、珪岩カウンター、グレーのキッチンパネル、モザイクタイルのキッチンパネル、シルバーの調理設備、無垢フローリング、茶色い床、グレーのキッチンカウンター) の写真
ワシントンD.C.にある広いトランジショナルスタイルのおしゃれなキッチン (アンダーカウンターシンク、シェーカースタイル扉のキャビネット、グレーのキャビネット、珪岩カウンター、グレーのキッチンパネル、モザイクタイルのキッチンパネル、シルバーの調理設備、無垢フローリング、茶色い床、グレーのキッチンカウンター) の写真

オースティンにある高級な中くらいなトランジショナルスタイルのおしゃれなキッチン (アンダーカウンターシンク、レイズドパネル扉のキャビネット、黒いキャビネット、ソープストーンカウンター、黒いキッチンパネル、磁器タイルのキッチンパネル、淡色無垢フローリング、アイランドなし、茶色い床、黒いキッチンカウンター) の写真
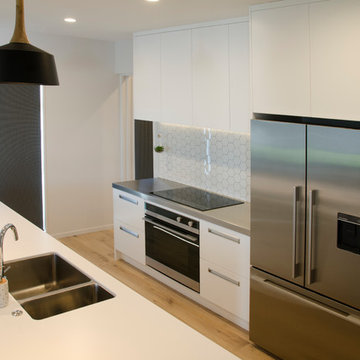
Sauce Photography
クライストチャーチにある広いコンテンポラリースタイルのおしゃれなキッチン (ドロップインシンク、オープンシェルフ、白いキャビネット、ラミネートカウンター、白いキッチンパネル、サブウェイタイルのキッチンパネル、シルバーの調理設備、淡色無垢フローリング、アイランドなし、茶色い床、白いキッチンカウンター) の写真
クライストチャーチにある広いコンテンポラリースタイルのおしゃれなキッチン (ドロップインシンク、オープンシェルフ、白いキャビネット、ラミネートカウンター、白いキッチンパネル、サブウェイタイルのキッチンパネル、シルバーの調理設備、淡色無垢フローリング、アイランドなし、茶色い床、白いキッチンカウンター) の写真
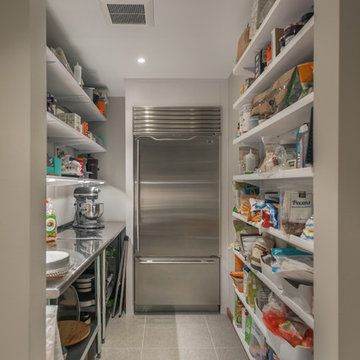
An 8-foot-wide addition to the end of this mid-century modern gem of a home designed by the well-known local modernist architect Robert Metcalf allowed the former galley kitchen to be enlarged and modernized. The eating nook and the kitchen were flipped, moving the kitchen closer to the garage and the eating area to the end of the house to take advantage of the gorgeous view. Clean lines, glass tile backsplashes, and a glass breakfast counter give the home an update that fits beautifully with the original architect’s design. The breezeway between the garage and the house was partially filled in to become a small mud room and a walk-in pantry.
Contractor: D.A. Haig Contracting LLC
Photos: Emily Rose Imagery
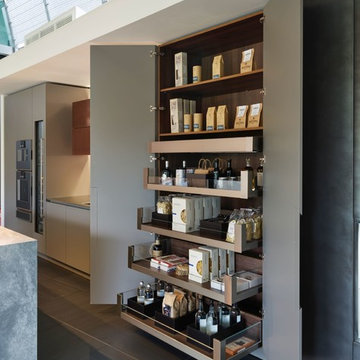
Blum 1200mm SPACE TOWER in LEGRABOX free complete with AMBIA-LINE Inner Dividing System
バッキンガムシャーにある広いコンテンポラリースタイルのおしゃれなキッチン (フラットパネル扉のキャビネット、グレーのキャビネット、グレーの床) の写真
バッキンガムシャーにある広いコンテンポラリースタイルのおしゃれなキッチン (フラットパネル扉のキャビネット、グレーのキャビネット、グレーの床) の写真
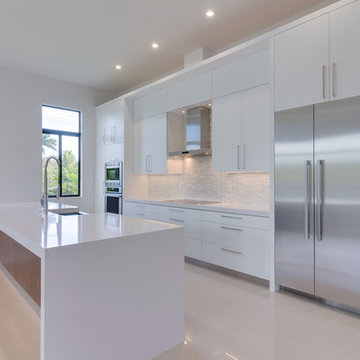
Custom Kitchen
Photo Credits: Marco Bell
マイアミにあるお手頃価格の広いモダンスタイルのおしゃれなキッチン (フラットパネル扉のキャビネット、白いキャビネット、珪岩カウンター、グレーのキッチンパネル、ガラス板のキッチンパネル) の写真
マイアミにあるお手頃価格の広いモダンスタイルのおしゃれなキッチン (フラットパネル扉のキャビネット、白いキャビネット、珪岩カウンター、グレーのキッチンパネル、ガラス板のキッチンパネル) の写真
キッチン - パントリー、II型キッチンの写真
1