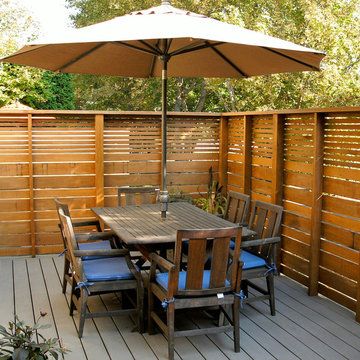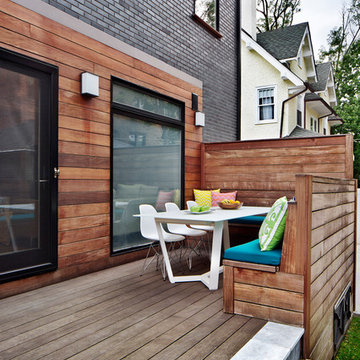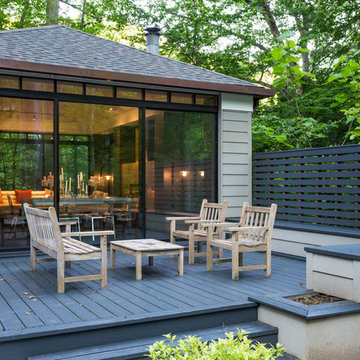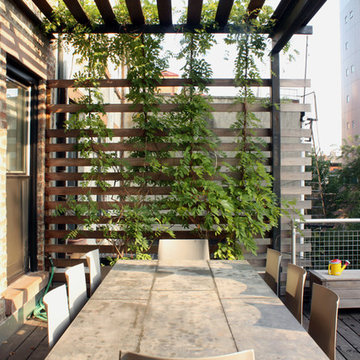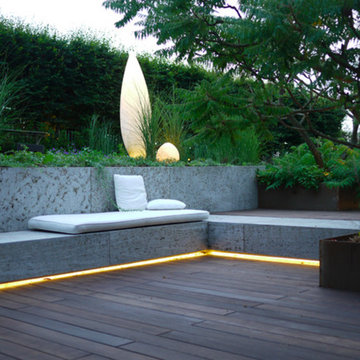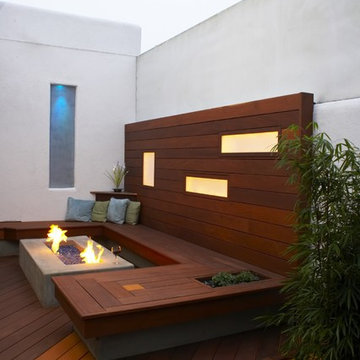ウッドデッキの目隠しの写真・アイデア
絞り込み:
資材コスト
並び替え:今日の人気順
写真 1〜20 枚目(全 105 枚)
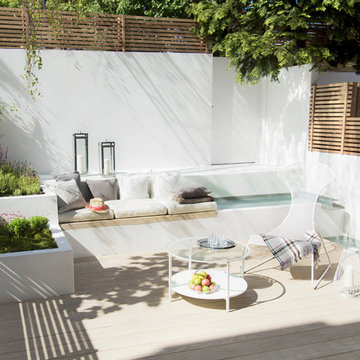
Cedar batten fencing tops paint and render blockwork walls to the perimeter of the Central London garden oasis. A perimeter rill and cascading water feature circles the composite timber deck whilst a compact english country garden adds a splash of colour to the foot of a mature silver birch tree.
Photography By Pawel Regdosz
© SigmaLondon

Stunning contemporary coastal home which saw native emotive plants soften the homes masculine form and help connect it to it's laid back beachside setting. We designed everything externally including the outdoor kitchen, pool & spa.
Architecture by Planned Living Architects
Construction by Powda Constructions
Photography by Derek Swalwell
希望の作業にぴったりな専門家を見つけましょう
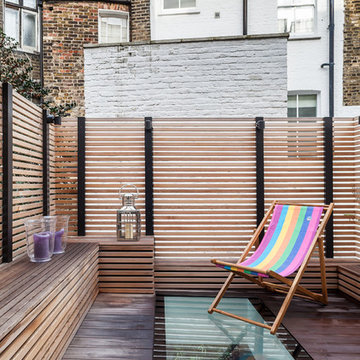
This tall, thin Pimlico townhouse was split across five stories with a dingy neglected courtyard garden to the rear. Our clients hired us to design a whole-house renovation and kitchen extension.
Neighbouring houses had been denied planning permission for similar works, so we had our work cut out to ensure that our kitchen extension design would get planning consent. To start with, we conducted an extensive daylight analysis to prove that the new addition to the property would have no adverse effect on neighbours. We also drew up a 3D computer model to demonstrate that the frameless glass extension wouldn’t overpower the original building.
To increase the sense of unity throughout the house, a key feature of our design was to incorporate integral rooflights across three of the stories, so that from the second floor terrace it was possible to look all the way down into the kitchen through aligning rooflights. This also ensured that the basement kitchen wouldn’t feel cramped or closed in by introducing more natural light.

Living room opens onto the rear deck. Photo: Justin Alexander
シドニーにある中くらいなコンテンポラリースタイルのおしゃれな裏庭のデッキ (オーニング・日よけ) の写真
シドニーにある中くらいなコンテンポラリースタイルのおしゃれな裏庭のデッキ (オーニング・日よけ) の写真
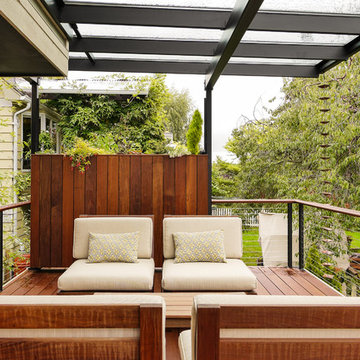
Nice combination of glass, metal and ipee, iron wood decking for northwest living. Beautiful backyard retreat
シアトルにあるコンテンポラリースタイルのおしゃれなウッドデッキ (パーゴラ) の写真
シアトルにあるコンテンポラリースタイルのおしゃれなウッドデッキ (パーゴラ) の写真
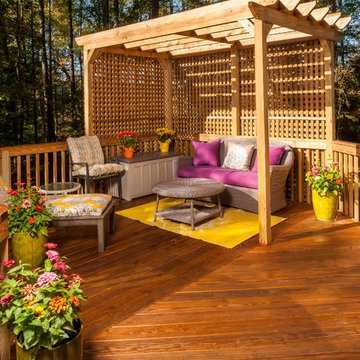
©StevenPaulWhitsitt_Photography
New deck - built to face into back garden with direct access to newly redesigned main floor living areas.
Design & Construction by Cederberg Kitchens and Additions
http://www.cederbergkitchens.com/
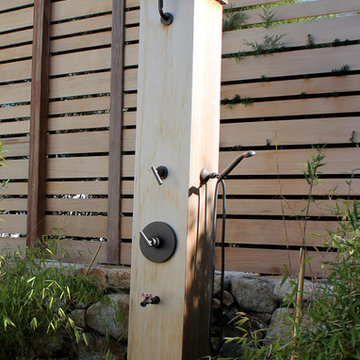
Tracy Wyman, Sally Coyle
オーランドにあるビーチスタイルのおしゃれなウッドデッキ (屋外シャワー) の写真
オーランドにあるビーチスタイルのおしゃれなウッドデッキ (屋外シャワー) の写真
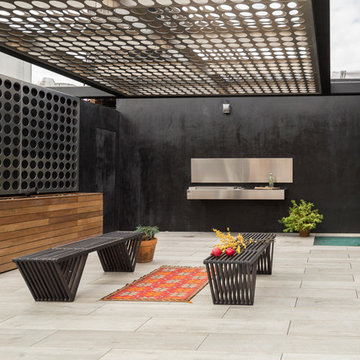
Black Venetian Plaster With Custom Metal Brise Soleil and Ipe Planters. ©Arko Photo.
ニューヨークにあるインダストリアルスタイルのおしゃれなウッドデッキ (屋上) の写真
ニューヨークにあるインダストリアルスタイルのおしゃれなウッドデッキ (屋上) の写真
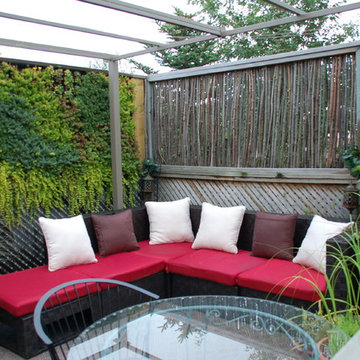
A lovely and private sitting area complete with drought tolerant living wall of succulents and custom twig privacy screen! Landscape Design & Photography by Melanie Rekola
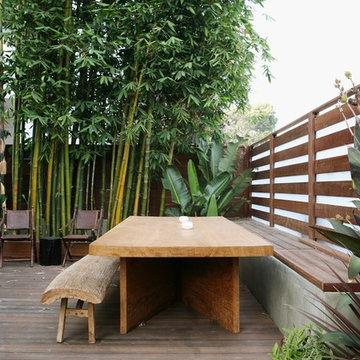
A generously sized natural wood slab table is right at home in this space. Tall timber bamboo and translucent plexi provide screening without bulk
ロサンゼルスにある小さなアジアンスタイルのおしゃれな裏庭のデッキの写真
ロサンゼルスにある小さなアジアンスタイルのおしゃれな裏庭のデッキの写真
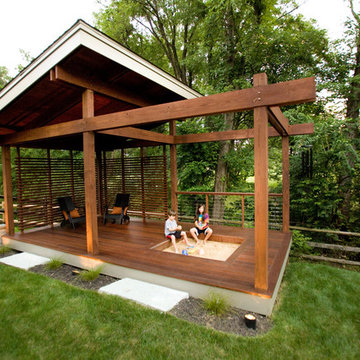
Lower deck. play area
Photography by Ross Van Pelt
シンシナティにあるモダンスタイルのおしゃれな裏庭のデッキの写真
シンシナティにあるモダンスタイルのおしゃれな裏庭のデッキの写真
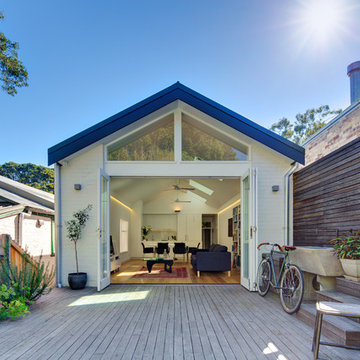
View of extension from rear deck
Huw Lambert Photography
シドニーにあるお手頃価格の小さなコンテンポラリースタイルのおしゃれなウッドデッキの写真
シドニーにあるお手頃価格の小さなコンテンポラリースタイルのおしゃれなウッドデッキの写真
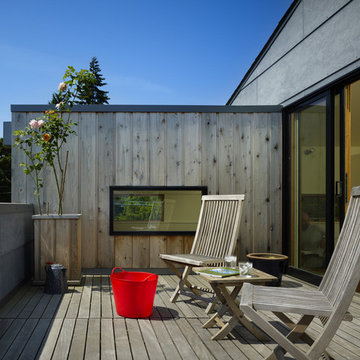
The modern Roof Deck designed by chadbourne + doss architects takes advantage of water views.
Photo by Benjamin Benschneider
シアトルにあるお手頃価格の小さなモダンスタイルのおしゃれなウッドデッキ (コンテナガーデン、日よけなし) の写真
シアトルにあるお手頃価格の小さなモダンスタイルのおしゃれなウッドデッキ (コンテナガーデン、日よけなし) の写真
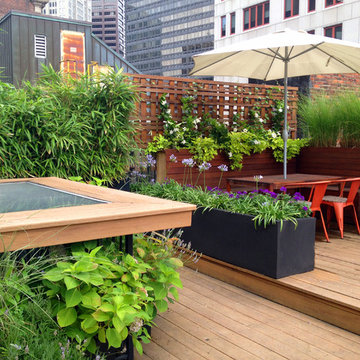
A cozy dining area situated within lush plantings creates a quiet hideaway from Bostons busy downtown.
Woodwork by Studio Fkia
ボストンにあるコンテンポラリースタイルのおしゃれな屋上のデッキの写真
ボストンにあるコンテンポラリースタイルのおしゃれな屋上のデッキの写真
ウッドデッキの目隠しの写真・アイデア
1
