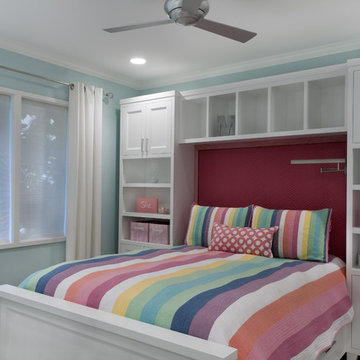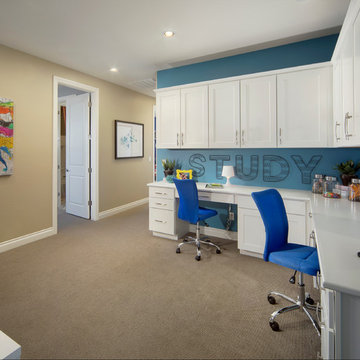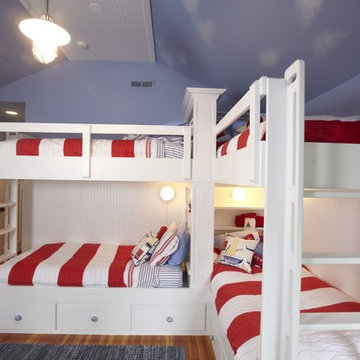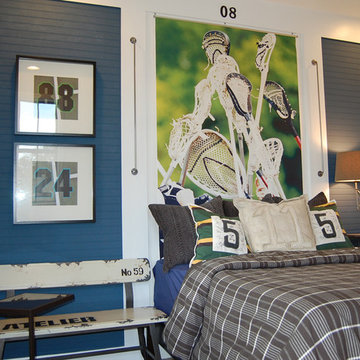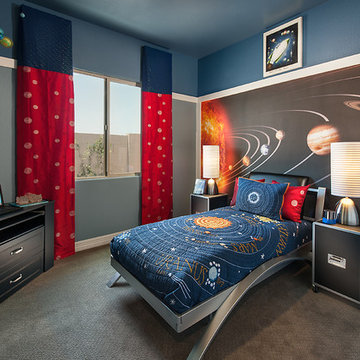絞り込み:
資材コスト
並び替え:今日の人気順
写真 1〜20 枚目(全 381 枚)

The Solar System inspired toddler's room is filled with hand-painted and ceiling suspended planets, moons, asteroids, comets, and other exciting objects.
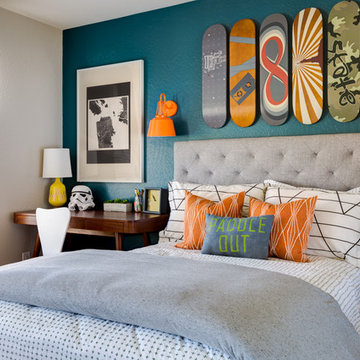
John Woodcock Photography
フェニックスにあるトランジショナルスタイルのおしゃれな子供部屋 (ティーン向け、マルチカラーの壁) の写真
フェニックスにあるトランジショナルスタイルのおしゃれな子供部屋 (ティーン向け、マルチカラーの壁) の写真
希望の作業にぴったりな専門家を見つけましょう
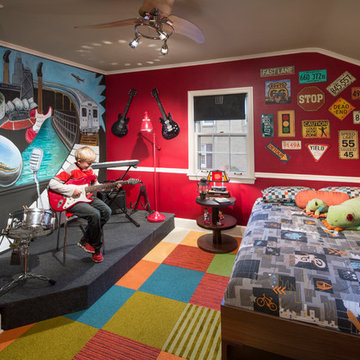
Nels Akerlund Photography LLC
シカゴにあるエクレクティックスタイルのおしゃれな子供部屋 (カーペット敷き、ティーン向け、マルチカラーの壁) の写真
シカゴにあるエクレクティックスタイルのおしゃれな子供部屋 (カーペット敷き、ティーン向け、マルチカラーの壁) の写真
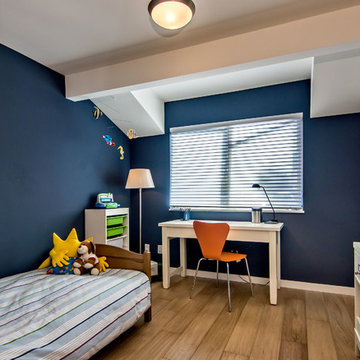
Navy Blue Boy Bedroom with Shed Dormer. The contrast paint colors shows off the attention to detail in pulling off this look.
サンフランシスコにある高級な中くらいなミッドセンチュリースタイルのおしゃれな子供部屋 (青い壁、無垢フローリング、児童向け、茶色い床) の写真
サンフランシスコにある高級な中くらいなミッドセンチュリースタイルのおしゃれな子供部屋 (青い壁、無垢フローリング、児童向け、茶色い床) の写真
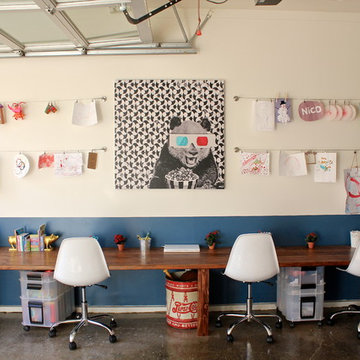
Garage turns into a playroom
ロサンゼルスにあるエクレクティックスタイルのおしゃれな子供部屋 (コンクリートの床、児童向け、マルチカラーの壁) の写真
ロサンゼルスにあるエクレクティックスタイルのおしゃれな子供部屋 (コンクリートの床、児童向け、マルチカラーの壁) の写真
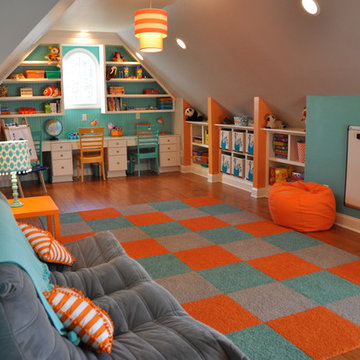
Upstairs attic space converted to kids' playroom, equipped with numerous built-in cubbies, shelves, desk space, window seat, walk-in closet, and two-story playhouse.

4,945 square foot two-story home, 6 bedrooms, 5 and ½ bathroom plus a secondary family room/teen room. The challenge for the design team of this beautiful New England Traditional home in Brentwood was to find the optimal design for a property with unique topography, the natural contour of this property has 12 feet of elevation fall from the front to the back of the property. Inspired by our client’s goal to create direct connection between the interior living areas and the exterior living spaces/gardens, the solution came with a gradual stepping down of the home design across the largest expanse of the property. With smaller incremental steps from the front property line to the entry door, an additional step down from the entry foyer, additional steps down from a raised exterior loggia and dining area to a slightly elevated lawn and pool area. This subtle approach accomplished a wonderful and fairly undetectable transition which presented a view of the yard immediately upon entry to the home with an expansive experience as one progresses to the rear family great room and morning room…both overlooking and making direct connection to a lush and magnificent yard. In addition, the steps down within the home created higher ceilings and expansive glass onto the yard area beyond the back of the structure. As you will see in the photographs of this home, the family area has a wonderful quality that really sets this home apart…a space that is grand and open, yet warm and comforting. A nice mixture of traditional Cape Cod, with some contemporary accents and a bold use of color…make this new home a bright, fun and comforting environment we are all very proud of. The design team for this home was Architect: P2 Design and Jill Wolff Interiors. Jill Wolff specified the interior finishes as well as furnishings, artwork and accessories.
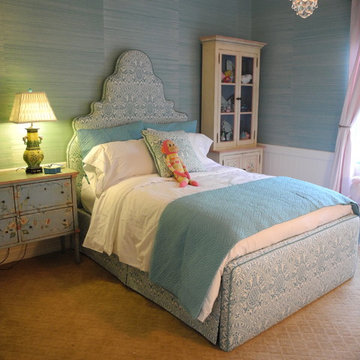
Two sisters (active twins!) were surprised with these beautiful rooms. Kathleen designed (complete with hidden trundles) using Quadrille's "Pina" fabric. The grasscloth wallcoverings are from Phillip Jefferies (Burmuda Hemp in Turquoise). The lamps and yellow chinoiserie chests I found on Etsy. The other adorable side tables belonged to the girls' mother and grandmother.The are framed casts are one of four from the girls' many capers:)
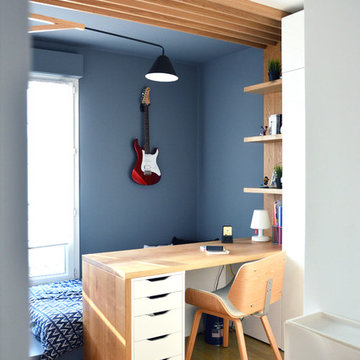
パリにある高級な小さなコンテンポラリースタイルのおしゃれな子供部屋 (淡色無垢フローリング、ティーン向け、青い壁、茶色い床) の写真
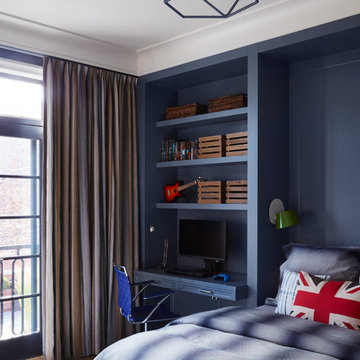
Juxtaposition: defined as two things placed close together with contrasting effect, the word epitomizes this downtown Chicago residence. A family home, it evinces comfort, calm, and connection. Here, chaise lounges nestle side-by-side, welcoming wine-sippers, book-readers, and fireplace-gazers. There, an upholstered kitchen banquette recalls the coziness of a favorite restaurant’s corner table. And yet – while an elegant refuge for a busy family, this home is also a place of work. Indeed, it is the worldwide headquarters of a lauded anti-aging skincare company, complete with full-time employees and their offices. To meld the dual functions the house serves so seamlessly, workspaces are lavished with the same hallmarks that distinguish family-oriented rooms: a focus on ease, an open-minded use of space, thoughtfully considered décor, and an imaginative use of color that awakens a mostly neutral palette with joyful visual interest. Lavender and chartreuse sing against black walls; tangerine and steel blue dot creamy hues with vivid punctuation. Still, quiet prevails, creating a timelessly tranquil backdrop for work, play, and everything in between.
Photo: Dustin Halleck
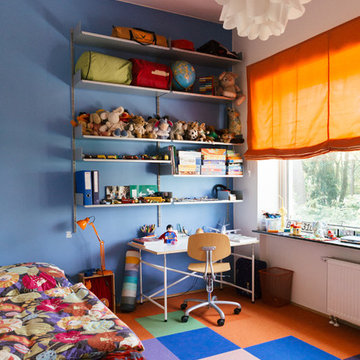
Foto: HEJM © 2015 Houzz
ベルリンにある小さなコンテンポラリースタイルのおしゃれな子供部屋 (青い壁、ティーン向け、カーペット敷き) の写真
ベルリンにある小さなコンテンポラリースタイルのおしゃれな子供部屋 (青い壁、ティーン向け、カーペット敷き) の写真
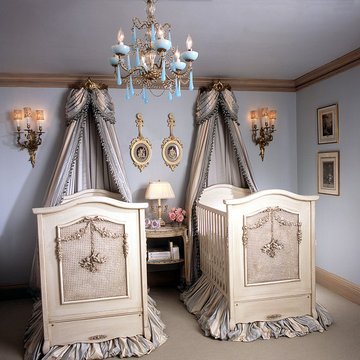
Designer Betty Lou Phillips featured two of AFK's flagship Cherubini cribs in this nursery in Dallas. Adorned with caning and appliqued moulding the Cherubini style is timeless.
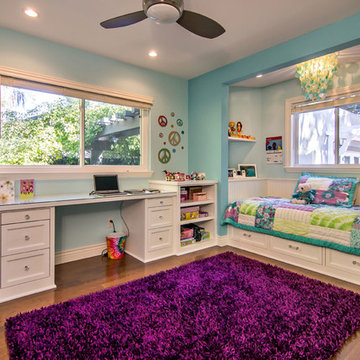
Photo: Mark Pinkerton
サンフランシスコにあるトランジショナルスタイルのおしゃれな子供部屋 (青い壁、児童向け) の写真
サンフランシスコにあるトランジショナルスタイルのおしゃれな子供部屋 (青い壁、児童向け) の写真
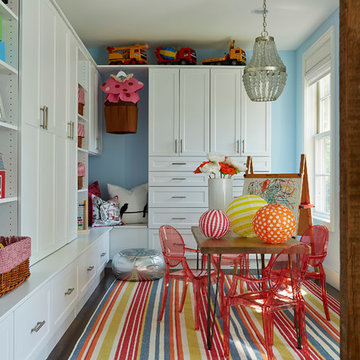
Martha O'Hara Interiors, Interior Design | Elevation Home, Builder | Murphy & Co. Design, Architect | Troy Thies, Photography | Shannon Gale, Photo Styling
赤ちゃん・子供部屋の写真
1



