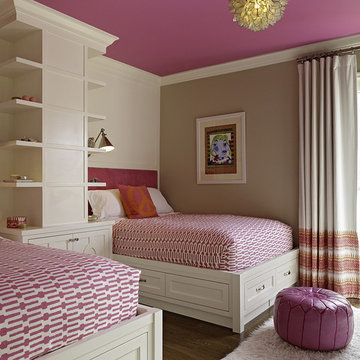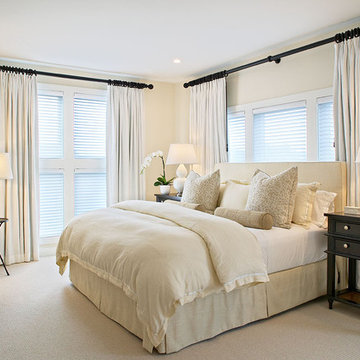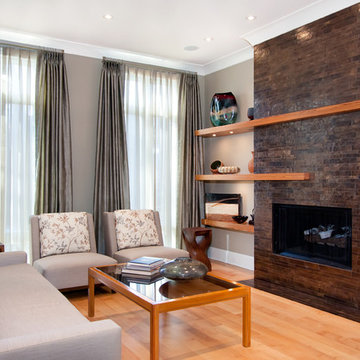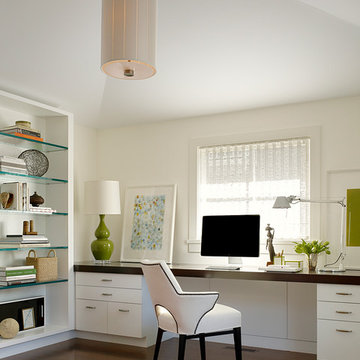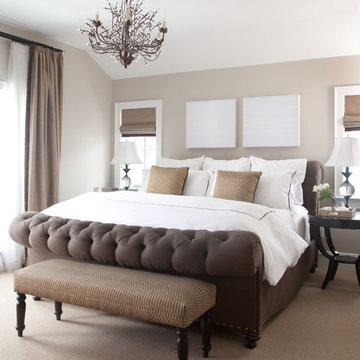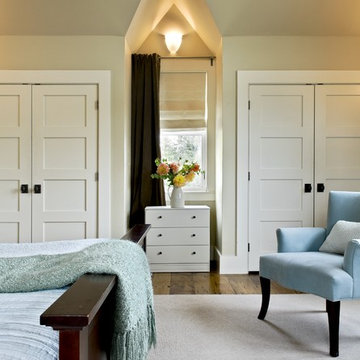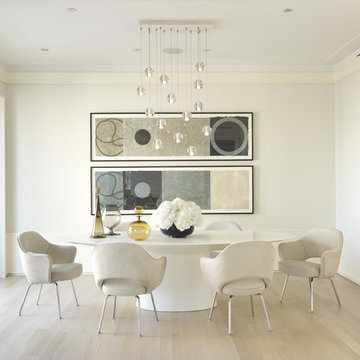窓装飾の写真・アイデア

Inspired by the Japanese "roten-buro" (outdoor bath), this master bath uses natural materials and textures to create the feeling of bathing out in nature. Designer: Fumiko Faiman. Photographer: Jeri Koegel.

This home has so many creative, fun and unexpected pops of incredible in every room! Our home owner is super artistic and creative, She and her husband have been planning this home for 3 years. It was so much fun to work on and to create such a unique home!
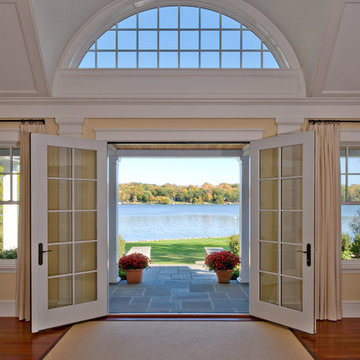
On the site of an old family summer cottage, nestled on a lake in upstate New York, rests this newly constructed year round residence. The house is designed for two, yet provides plenty of space for adult children and grandchildren to come and visit. The serenity of the lake is captured with an open floor plan, anchored by fireplaces to cozy up to. The public side of the house presents a subdued presence with a courtyard enclosed by three wings of the house.
Photo Credit: David Lamb
希望の作業にぴったりな専門家を見つけましょう

Kitchen remodel with white inset cabinets by Crystal on the perimeter and custom color on custom island cabinets. Perimeter cabinets feature White Princess granite and the Island has Labrodite Jade stone with a custom edge. Paint color in kitchen is by Benjamin Moore #1556 Vapor Trails. The trim is Benjamin Moore OC-21. The perimeter cabinets are prefinished by the cabinet manufacturer, white with a pewter glaze. Designed by Julie Williams Design, photo by Eric Rorer Photography, Justin Construction.

The clients wanted a soothing retreat for their bedroom so stayed with a calming color on the walls and bedding. Soft silk striped window treatments frame the bay window and seating area.

Martha O'Hara Interiors, Interior Design | Susan Gilmore, Photography
ミネアポリスにあるトラディショナルスタイルのおしゃれなリビング (グレーの壁) の写真
ミネアポリスにあるトラディショナルスタイルのおしゃれなリビング (グレーの壁) の写真
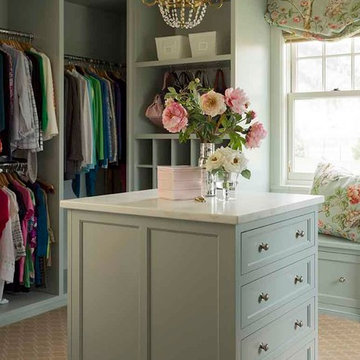
Master closet, her area. Marble topped island holds jewelry and accessories. Designed by Los Angeles interior designer Alexandra Rae
ロサンゼルスにある高級な中くらいなトラディショナルスタイルのおしゃれなフィッティングルーム (シェーカースタイル扉のキャビネット、カーペット敷き、緑のキャビネット、ベージュの床) の写真
ロサンゼルスにある高級な中くらいなトラディショナルスタイルのおしゃれなフィッティングルーム (シェーカースタイル扉のキャビネット、カーペット敷き、緑のキャビネット、ベージュの床) の写真
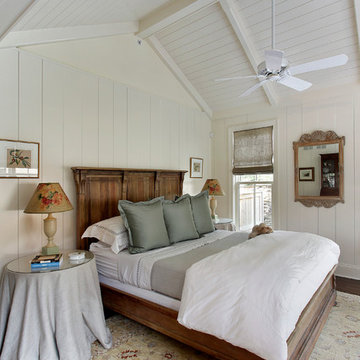
The first floor master bedroom features paneled walls and a cathedral ceiling with paneling and chamfered beams.
Larry Malvin Photography
シカゴにあるトラディショナルスタイルのおしゃれな主寝室 (白い壁)
シカゴにあるトラディショナルスタイルのおしゃれな主寝室 (白い壁)
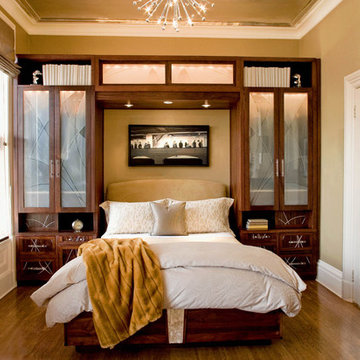
Architecture: Architectural Development
Photo: Adeeni Design Group
サンフランシスコにあるコンテンポラリースタイルのおしゃれな客用寝室 (ベージュの壁、無垢フローリング)
サンフランシスコにあるコンテンポラリースタイルのおしゃれな客用寝室 (ベージュの壁、無垢フローリング)

This remodel went from a tiny story-and-a-half Cape Cod, to a charming full two-story home. A second full bath on the upper level with a double vanity provides a perfect place for two growing children to get ready in the morning. The walls are painted in Silvery Moon 1604 by Benjamin Moore.
Space Plans, Building Design, Interior & Exterior Finishes by Anchor Builders. Photography by Alyssa Lee Photography.
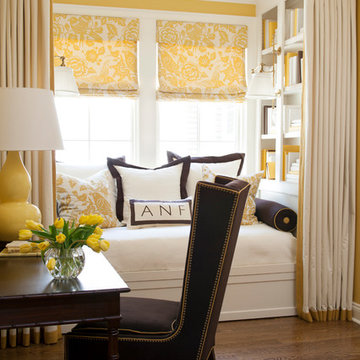
Photography by Nancy Nolan
リトルロックにあるトランジショナルスタイルのおしゃれな主寝室 (黄色い壁、濃色無垢フローリング) のレイアウト
リトルロックにあるトランジショナルスタイルのおしゃれな主寝室 (黄色い壁、濃色無垢フローリング) のレイアウト
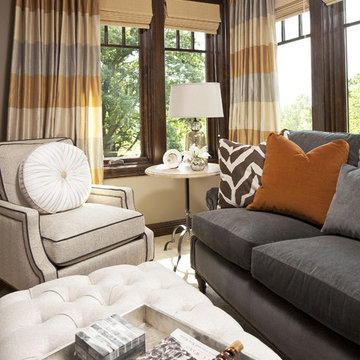
Interior Design by Martha O'Hara Interiors
Built by Hendel Homes
Photography by Troy Thies
Photo Styling by Shannon Gale
ミネアポリスにあるトランジショナルスタイルのおしゃれな主寝室 (ベージュの壁、照明)
ミネアポリスにあるトランジショナルスタイルのおしゃれな主寝室 (ベージュの壁、照明)
窓装飾の写真・アイデア
1



















