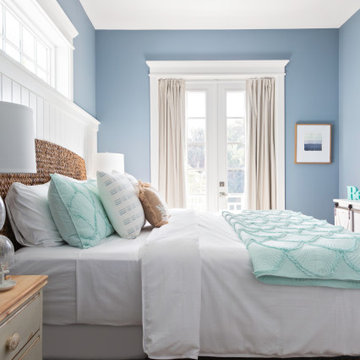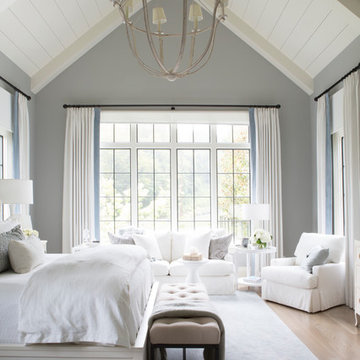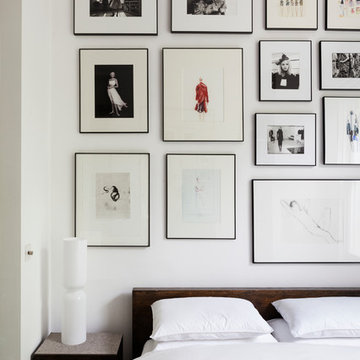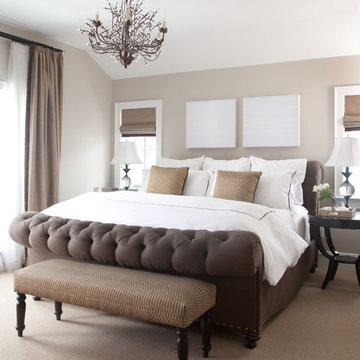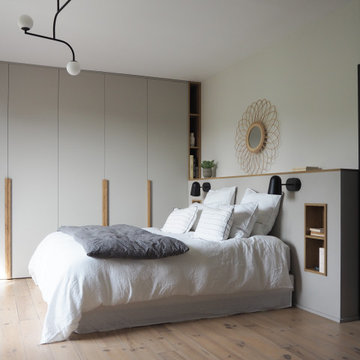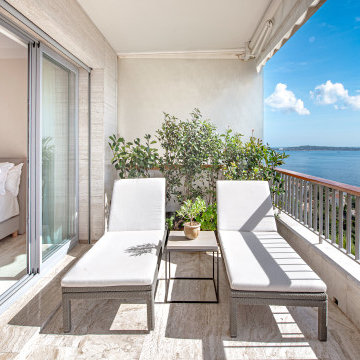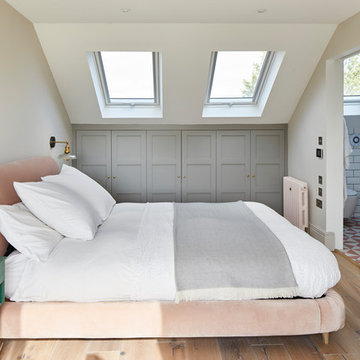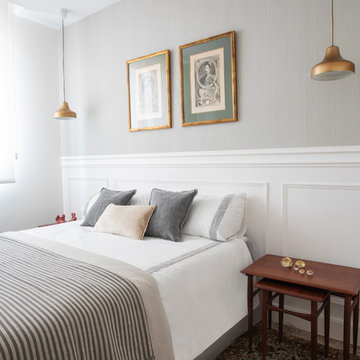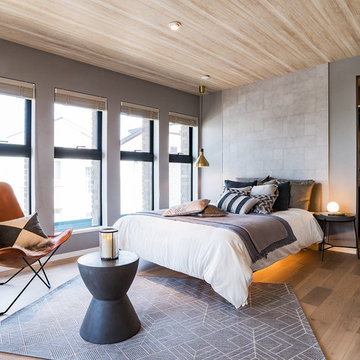白いベッドカバーの写真・アイデア

The master bedroom is the one of the most important rooms in any home. Here the space is made dramatic and comfortable combining soft materials with great lighting and sophisticated modern design. The silk fabrics, upholstered wall, lush carpet and custom detailed woodwork help create the atmosphere of exquisite luxury.

Maine Photo Company - Liz Donnelly
ポートランド(メイン)にある中くらいなビーチスタイルのおしゃれな主寝室 (グレーの壁、淡色無垢フローリング、照明、グレーとクリーム色) のインテリア
ポートランド(メイン)にある中くらいなビーチスタイルのおしゃれな主寝室 (グレーの壁、淡色無垢フローリング、照明、グレーとクリーム色) のインテリア

The ceiling detail was designed to be the star in room to add interest and to showcase how large this master bedroom really is!
Studio KW Photography
希望の作業にぴったりな専門家を見つけましょう

The clients wanted a soothing retreat for their bedroom so stayed with a calming color on the walls and bedding. Soft silk striped window treatments frame the bay window and seating area.

7" Sold French Cut White Oak Hardwood Floor
オレンジカウンティにある広いコンテンポラリースタイルのおしゃれな主寝室 (マルチカラーの壁、淡色無垢フローリング、暖炉なし、茶色い床、照明)
オレンジカウンティにある広いコンテンポラリースタイルのおしゃれな主寝室 (マルチカラーの壁、淡色無垢フローリング、暖炉なし、茶色い床、照明)

Fireplace in master bedroom.
Photographer: Rob Karosis
ニューヨークにある広いカントリー風のおしゃれな主寝室 (白い壁、濃色無垢フローリング、コーナー設置型暖炉、石材の暖炉まわり、茶色い床)
ニューヨークにある広いカントリー風のおしゃれな主寝室 (白い壁、濃色無垢フローリング、コーナー設置型暖炉、石材の暖炉まわり、茶色い床)
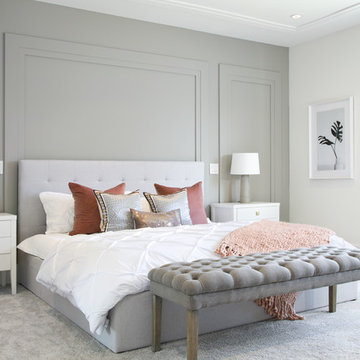
Christina Faminoff
バンクーバーにある中くらいなコンテンポラリースタイルのおしゃれな主寝室 (グレーの壁、カーペット敷き、標準型暖炉、石材の暖炉まわり、グレーの床)
バンクーバーにある中くらいなコンテンポラリースタイルのおしゃれな主寝室 (グレーの壁、カーペット敷き、標準型暖炉、石材の暖炉まわり、グレーの床)
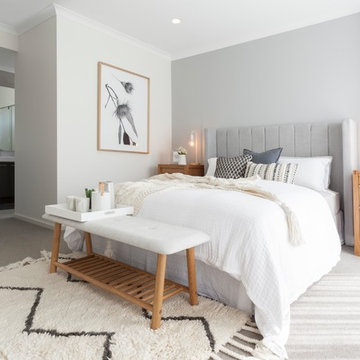
Bedroom at the Alpha Collection Essa home at the Arcadia Estate, Officer Victoria.
メルボルンにある北欧スタイルのおしゃれな主寝室 (グレーの壁、カーペット敷き、グレーの床、シアーカーテン) のレイアウト
メルボルンにある北欧スタイルのおしゃれな主寝室 (グレーの壁、カーペット敷き、グレーの床、シアーカーテン) のレイアウト
白いベッドカバーの写真・アイデア

Builder: Falcon Custom Homes
Interior Designer: Mary Burns - Gallery
Photographer: Mike Buck
A perfectly proportioned story and a half cottage, the Farfield is full of traditional details and charm. The front is composed of matching board and batten gables flanking a covered porch featuring square columns with pegged capitols. A tour of the rear façade reveals an asymmetrical elevation with a tall living room gable anchoring the right and a low retractable-screened porch to the left.
Inside, the front foyer opens up to a wide staircase clad in horizontal boards for a more modern feel. To the left, and through a short hall, is a study with private access to the main levels public bathroom. Further back a corridor, framed on one side by the living rooms stone fireplace, connects the master suite to the rest of the house. Entrance to the living room can be gained through a pair of openings flanking the stone fireplace, or via the open concept kitchen/dining room. Neutral grey cabinets featuring a modern take on a recessed panel look, line the perimeter of the kitchen, framing the elongated kitchen island. Twelve leather wrapped chairs provide enough seating for a large family, or gathering of friends. Anchoring the rear of the main level is the screened in porch framed by square columns that match the style of those found at the front porch. Upstairs, there are a total of four separate sleeping chambers. The two bedrooms above the master suite share a bathroom, while the third bedroom to the rear features its own en suite. The fourth is a large bunkroom above the homes two-stall garage large enough to host an abundance of guests.
1



















