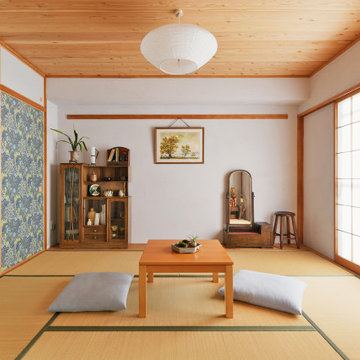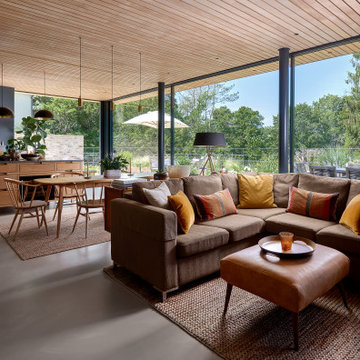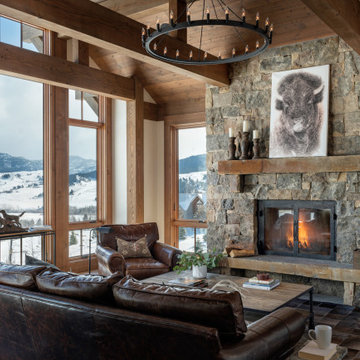絞り込み:
資材コスト
並び替え:今日の人気順
写真 1〜20 枚目(全 4,990 枚)
1/2

Stacking doors roll entirely away, blending the open floor plan with outdoor living areas // Image : John Granen Photography, Inc.
シアトルにあるラグジュアリーなコンテンポラリースタイルのおしゃれなオープンリビング (黒い壁、横長型暖炉、金属の暖炉まわり、埋込式メディアウォール、板張り天井) の写真
シアトルにあるラグジュアリーなコンテンポラリースタイルのおしゃれなオープンリビング (黒い壁、横長型暖炉、金属の暖炉まわり、埋込式メディアウォール、板張り天井) の写真

A stair tower provides a focus form the main floor hallway. 22 foot high glass walls wrap the stairs which also open to a two story family room. A wide fireplace wall is flanked by recessed art niches.

photo by Chad Mellon
オレンジカウンティにあるラグジュアリーな広いビーチスタイルのおしゃれなLDK (白い壁、淡色無垢フローリング、三角天井、板張り天井、塗装板張りの壁、グレーとクリーム色) の写真
オレンジカウンティにあるラグジュアリーな広いビーチスタイルのおしゃれなLDK (白い壁、淡色無垢フローリング、三角天井、板張り天井、塗装板張りの壁、グレーとクリーム色) の写真

シアトルにあるビーチスタイルのおしゃれなリビング (白い壁、濃色無垢フローリング、標準型暖炉、石材の暖炉まわり、茶色い床、表し梁、三角天井、板張り天井、塗装板張りの壁) の写真

This Minnesota Artisan Tour showcase home features three exceptional natural stone fireplaces. A custom blend of ORIJIN STONE's Alder™ Split Face Limestone is paired with custom Indiana Limestone for the oversized hearths. Minnetrista, MN residence.
MASONRY: SJB Masonry + Concrete
BUILDER: Denali Custom Homes, Inc.
PHOTOGRAPHY: Landmark Photography
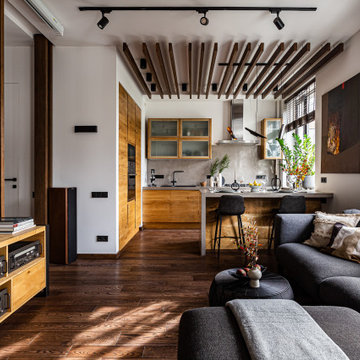
Зона гостиной.
Дизайн проект: Семен Чечулин
Стиль: Наталья Орешкова
サンクトペテルブルクにある中くらいなインダストリアルスタイルのおしゃれなLDK (ライブラリー、グレーの壁、クッションフロア、埋込式メディアウォール、茶色い床、板張り天井) の写真
サンクトペテルブルクにある中くらいなインダストリアルスタイルのおしゃれなLDK (ライブラリー、グレーの壁、クッションフロア、埋込式メディアウォール、茶色い床、板張り天井) の写真

After the second fallout of the Delta Variant amidst the COVID-19 Pandemic in mid 2021, our team working from home, and our client in quarantine, SDA Architects conceived Japandi Home.
The initial brief for the renovation of this pool house was for its interior to have an "immediate sense of serenity" that roused the feeling of being peaceful. Influenced by loneliness and angst during quarantine, SDA Architects explored themes of escapism and empathy which led to a “Japandi” style concept design – the nexus between “Scandinavian functionality” and “Japanese rustic minimalism” to invoke feelings of “art, nature and simplicity.” This merging of styles forms the perfect amalgamation of both function and form, centred on clean lines, bright spaces and light colours.
Grounded by its emotional weight, poetic lyricism, and relaxed atmosphere; Japandi Home aesthetics focus on simplicity, natural elements, and comfort; minimalism that is both aesthetically pleasing yet highly functional.
Japandi Home places special emphasis on sustainability through use of raw furnishings and a rejection of the one-time-use culture we have embraced for numerous decades. A plethora of natural materials, muted colours, clean lines and minimal, yet-well-curated furnishings have been employed to showcase beautiful craftsmanship – quality handmade pieces over quantitative throwaway items.
A neutral colour palette compliments the soft and hard furnishings within, allowing the timeless pieces to breath and speak for themselves. These calming, tranquil and peaceful colours have been chosen so when accent colours are incorporated, they are done so in a meaningful yet subtle way. Japandi home isn’t sparse – it’s intentional.
The integrated storage throughout – from the kitchen, to dining buffet, linen cupboard, window seat, entertainment unit, bed ensemble and walk-in wardrobe are key to reducing clutter and maintaining the zen-like sense of calm created by these clean lines and open spaces.
The Scandinavian concept of “hygge” refers to the idea that ones home is your cosy sanctuary. Similarly, this ideology has been fused with the Japanese notion of “wabi-sabi”; the idea that there is beauty in imperfection. Hence, the marriage of these design styles is both founded on minimalism and comfort; easy-going yet sophisticated. Conversely, whilst Japanese styles can be considered “sleek” and Scandinavian, “rustic”, the richness of the Japanese neutral colour palette aids in preventing the stark, crisp palette of Scandinavian styles from feeling cold and clinical.
Japandi Home’s introspective essence can ultimately be considered quite timely for the pandemic and was the quintessential lockdown project our team needed.

A contemporary holiday home located on Victoria's Mornington Peninsula featuring rammed earth walls, timber lined ceilings and flagstone floors. This home incorporates strong, natural elements and the joinery throughout features custom, stained oak timber cabinetry and natural limestone benchtops. With a nod to the mid century modern era and a balance of natural, warm elements this home displays a uniquely Australian design style. This home is a cocoon like sanctuary for rejuvenation and relaxation with all the modern conveniences one could wish for thoughtfully integrated.
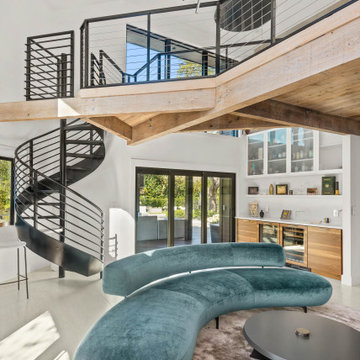
タンパにあるラグジュアリーな中くらいなコンテンポラリースタイルのおしゃれなリビング (白い壁、磁器タイルの床、横長型暖炉、タイルの暖炉まわり、壁掛け型テレビ、黄色い床、板張り天井) の写真
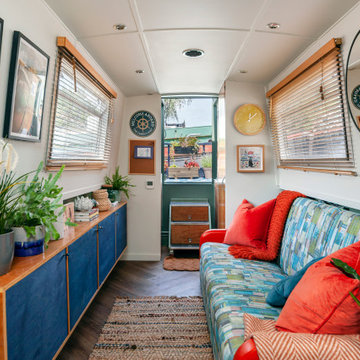
お手頃価格の小さなエクレクティックスタイルのおしゃれな独立型リビング (ライブラリー、緑の壁、無垢フローリング、薪ストーブ、タイルの暖炉まわり、テレビなし、茶色い床、板張り天井、板張り壁、青いソファ) の写真
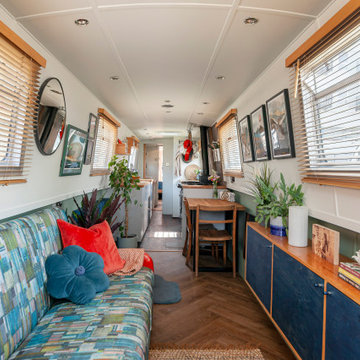
お手頃価格の小さなエクレクティックスタイルのおしゃれな独立型リビング (ライブラリー、緑の壁、無垢フローリング、薪ストーブ、タイルの暖炉まわり、テレビなし、茶色い床、板張り天井、板張り壁) の写真
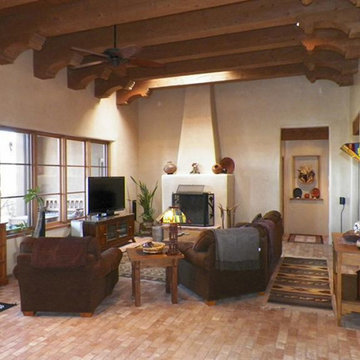
アルバカーキにある広いサンタフェスタイルのおしゃれな独立型リビング (白い壁、レンガの床、標準型暖炉、漆喰の暖炉まわり、据え置き型テレビ、茶色い床、表し梁、三角天井、板張り天井) の写真
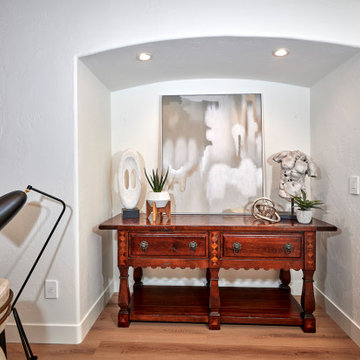
Urban cabin lifestyle. It will be compact, light-filled, clever, practical, simple, sustainable, and a dream to live in. It will have a well designed floor plan and beautiful details to create everyday astonishment. Life in the city can be both fulfilling and delightful.
リビング・居間 (板張り天井) の写真
1








