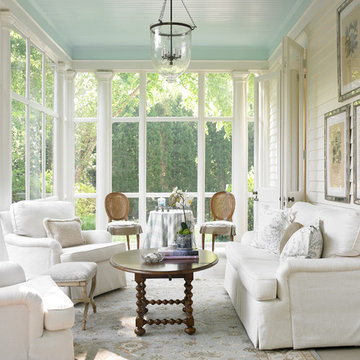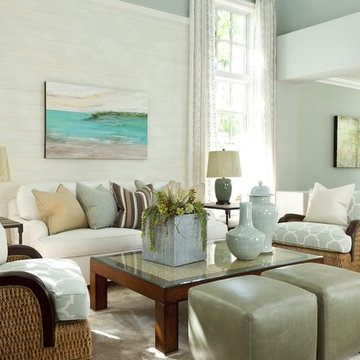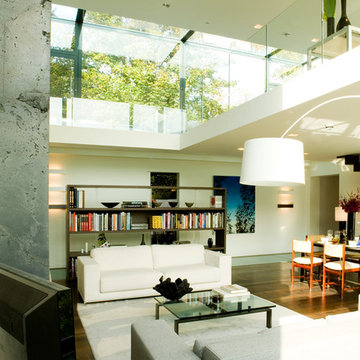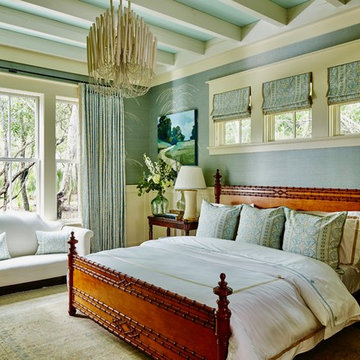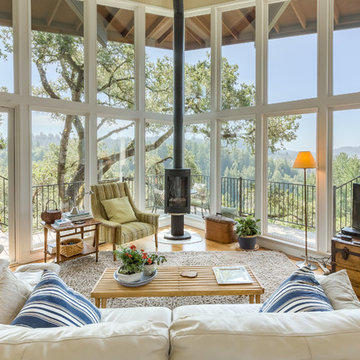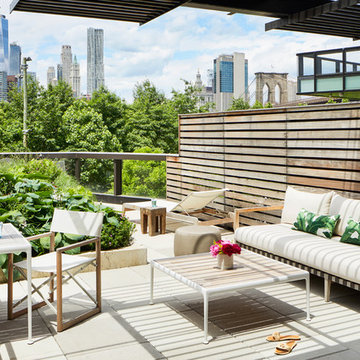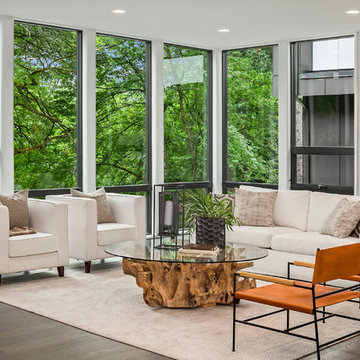住宅の実例写真
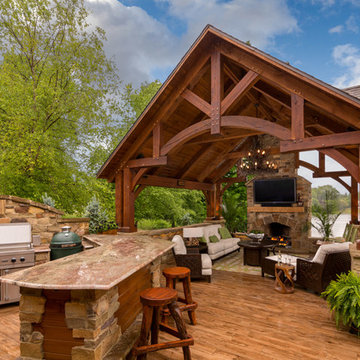
Oakbridge Timber Framing/Kris Miller Photographer
クリーブランドにあるラスティックスタイルのおしゃれな裏庭のデッキ (パーゴラ) の写真
クリーブランドにあるラスティックスタイルのおしゃれな裏庭のデッキ (パーゴラ) の写真
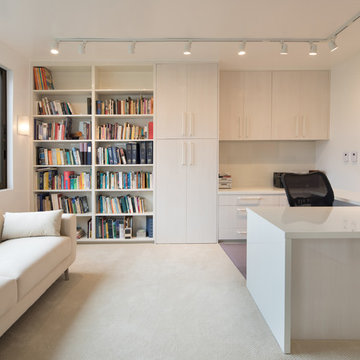
©Morgan Howarth
ワシントンD.C.にあるコンテンポラリースタイルのおしゃれなホームオフィス・書斎 (白い壁、カーペット敷き、造り付け机、白い床) の写真
ワシントンD.C.にあるコンテンポラリースタイルのおしゃれなホームオフィス・書斎 (白い壁、カーペット敷き、造り付け机、白い床) の写真
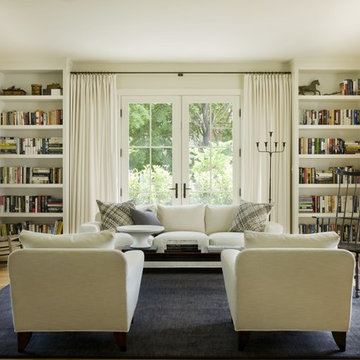
MODERN FARMHOUSE
Located in Bethesda Maryland, this new home references the timeless feel of an old farmhouse. Simple forms, texture of materials, and rhythm of windows, highlight an honest and austere design.
Photo Credit: Gordon Beall Photography

ロンドンにあるラグジュアリーな巨大なトラディショナルスタイルのおしゃれなLDK (青い壁、標準型暖炉、石材の暖炉まわり、テレビなし、無垢フローリング、青いカーテン) の写真
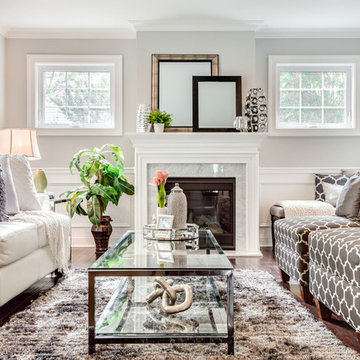
Matt Robnett from Plush Photography
フィラデルフィアにあるトランジショナルスタイルのおしゃれな応接間 (濃色無垢フローリング、テレビなし、標準型暖炉) の写真
フィラデルフィアにあるトランジショナルスタイルのおしゃれな応接間 (濃色無垢フローリング、テレビなし、標準型暖炉) の写真
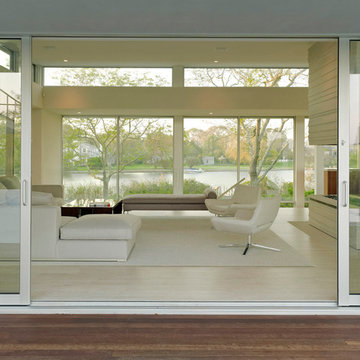
House By The Pond
The overall design of the house was a direct response to an array of environmental regulations, site constraints, solar orientation and specific programmatic requirements.
The strategy was to locate a two story volume that contained all of the bedrooms and baths, running north/south, along the western side of the site. An open, lofty, single story pavilion, separated by an interstitial space comprised of two large glass pivot doors, was located parallel to the street. This lower scale street front pavilion was conceived as a breezeway. It connects the light and activity of the yard and pool area to the south with the view and wildlife of the pond to the north.
The exterior materials consist of anodized aluminum doors, windows and trim, cedar and cement board siding. They were selected for their low maintenance, modest cost, long-term durability, and sustainable nature. These materials were carefully detailed and installed to support these parameters. Overhangs and sunshades limit the need for summer air conditioning while allowing solar heat gain in the winter.
Specific zoning, an efficient geothermal heating and cooling system, highly energy efficient glazing and an advanced building insulation system resulted in a structure that exceeded the requirements of the energy star rating system.
Photo Credit: Matthew Carbone and Frank Oudeman
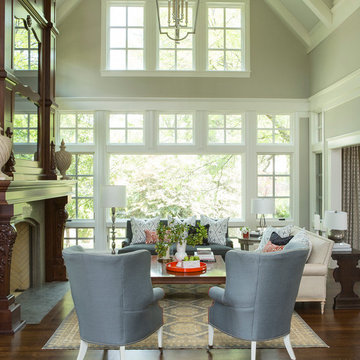
Martha O'Hara Interiors, Interior Design | Kyle Hunt & Partners, Builder | Mike Sharratt, Architect | Troy Thies, Photography | Shannon Gale, Photo Styling
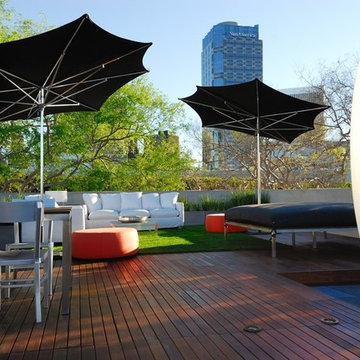
Outdoor Roof deck in Los Angeles, Russ Cletta Designs
ロサンゼルスにあるコンテンポラリースタイルのおしゃれな屋上のデッキ (屋上) の写真
ロサンゼルスにあるコンテンポラリースタイルのおしゃれな屋上のデッキ (屋上) の写真
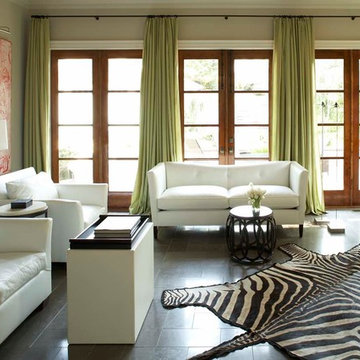
An edgy but classic room designed by celebrated Atlanta designer Robert Brown.
アトランタにある広いコンテンポラリースタイルのおしゃれなリビング (ベージュの壁) の写真
アトランタにある広いコンテンポラリースタイルのおしゃれなリビング (ベージュの壁) の写真
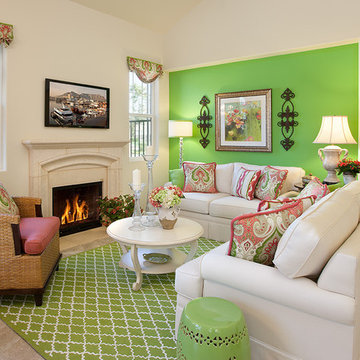
A splash of color goes a long way!
Photography by Jim Bartsch
サンタバーバラにある中くらいなトランジショナルスタイルのおしゃれなリビング (緑の壁、標準型暖炉) の写真
サンタバーバラにある中くらいなトランジショナルスタイルのおしゃれなリビング (緑の壁、標準型暖炉) の写真

Upon entering the penthouse the light and dark contrast continues. The exposed ceiling structure is stained to mimic the 1st floor's "tarred" ceiling. The reclaimed fir plank floor is painted a light vanilla cream. And, the hand plastered concrete fireplace is the visual anchor that all the rooms radiate off of. Tucked behind the fireplace is an intimate library space.
Photo by Lincoln Barber
住宅の実例写真
1





















