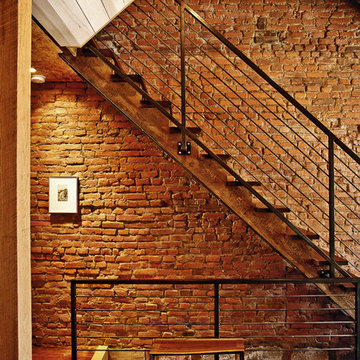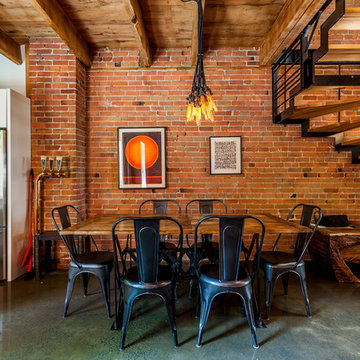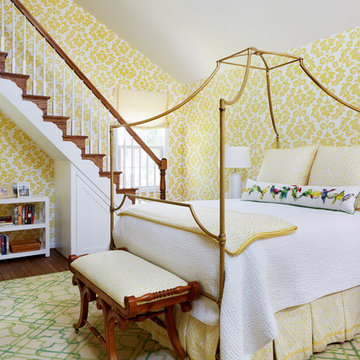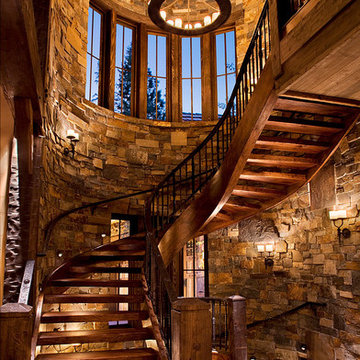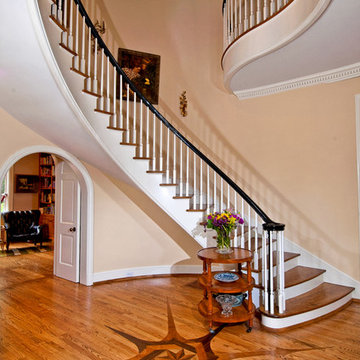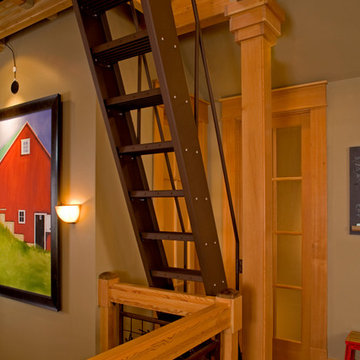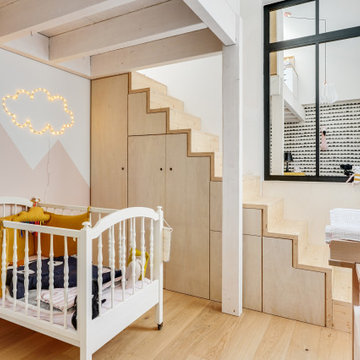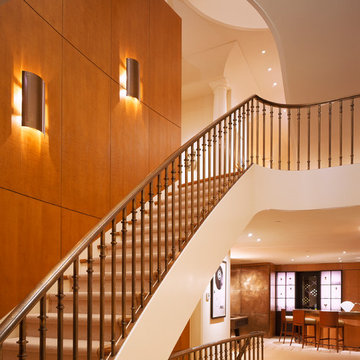住宅の実例写真

The Laurel was a project that required a rigorous lesson in southern architectural vernacular. The site being located in the hot climate of the Carolina shoreline, the client was eager to capture cross breezes and utilize outdoor entertainment spaces. The home was designed with three covered porches, one partially covered courtyard, and one screened porch, all accessed by way of French doors and extra tall double-hung windows. The open main level floor plan centers on common livings spaces, while still leaving room for a luxurious master suite. The upstairs loft includes two individual bed and bath suites, providing ample room for guests. Native materials were used in construction, including a metal roof and local timber.

This is the modern, industrial side of the home. The floor-to-ceiling steel windows and spiral staircase bring a contemporary aesthetic to the house. The 19' Kolbe windows capture sweeping views of Mt. Rainier, the Space Needle and Puget Sound.

The finished basement with a home office, laundry space, and built in shelves.
シアトルにあるトラディショナルスタイルのおしゃれな地下室 (グレーの壁、カーペット敷き、グレーの床、暖炉なし) の写真
シアトルにあるトラディショナルスタイルのおしゃれな地下室 (グレーの壁、カーペット敷き、グレーの床、暖炉なし) の写真

John Cole Photography
ワシントンD.C.にあるコンテンポラリースタイルのおしゃれな折り返し階段 (木の蹴込み板、ワイヤーの手すり) の写真
ワシントンD.C.にあるコンテンポラリースタイルのおしゃれな折り返し階段 (木の蹴込み板、ワイヤーの手すり) の写真

Photo by Keizo Shibasaki and KEY OPERATION INC.
東京23区にある中くらいな北欧スタイルのおしゃれな階段の写真
東京23区にある中くらいな北欧スタイルのおしゃれな階段の写真

Ronnie Bruce Photography
フィラデルフィアにあるトラディショナルスタイルのおしゃれなかね折れ階段 (木の蹴込み板) の写真
フィラデルフィアにあるトラディショナルスタイルのおしゃれなかね折れ階段 (木の蹴込み板) の写真
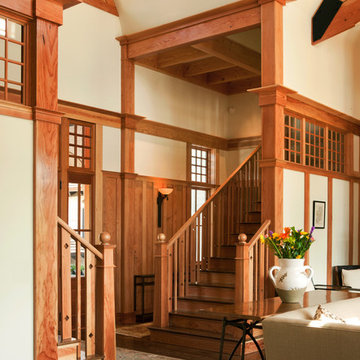
2012: This Arts and Crafts style house draws from the most influential English architects of the early 20th century. Designed to be enjoyed by multiple families as a second home, this 4,900-sq-ft home contains three identical master suites, three bedrooms and six bathrooms. The bold stucco massing and steep roof pitches make a commanding presence, while flared roof lines and various detailed openings articulate the form. Inside, neutral colored walls accentuate richly stained woodwork. The timber trusses and the intersecting peak and arch ceiling open the living room to form a dynamic gathering space. Stained glass connects the kitchen and dining room. The open floor plan allows abundant light and views to the exterior, and also provides a sense of connection and functionality. A pair of matching staircases separates the two upper master suites, trimmed with custom balusters.
Architect :Wayne Windham Architect - http://waynewindhamarchitect.com/
Builder: Buffington Homes - http://buffingtonhomes.com/
Interior Designer : Kathryn McGowan
Land Planner: Sunnyside Designs

Located upon a 200-acre farm of rolling terrain in western Wisconsin, this new, single-family sustainable residence implements today’s advanced technology within a historic farm setting. The arrangement of volumes, detailing of forms and selection of materials provide a weekend retreat that reflects the agrarian styles of the surrounding area. Open floor plans and expansive views allow a free-flowing living experience connected to the natural environment.

Crown Point Builders, Inc. | Décor by Pottery Barn at Evergreen Walk | Photography by Wicked Awesome 3D | Bathroom and Kitchen Design by Amy Michaud, Brownstone Designs
住宅の実例写真
1




















