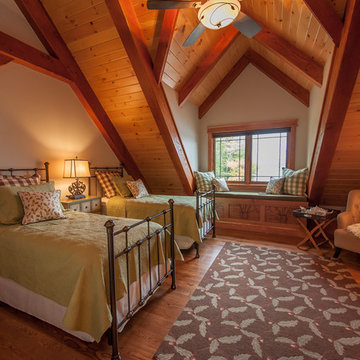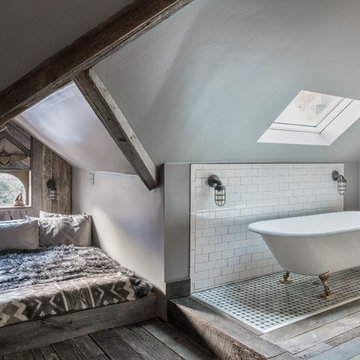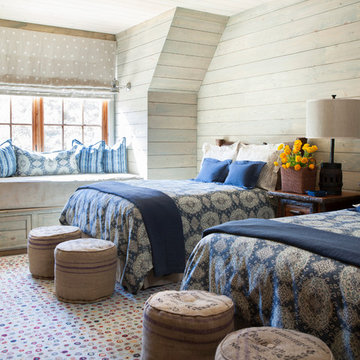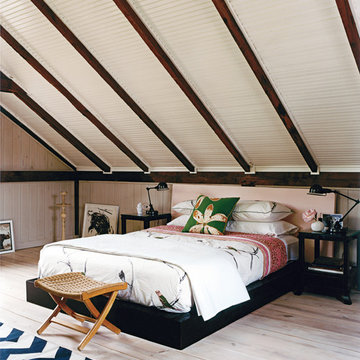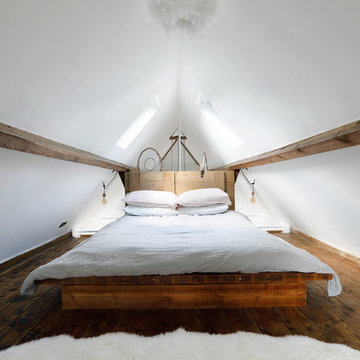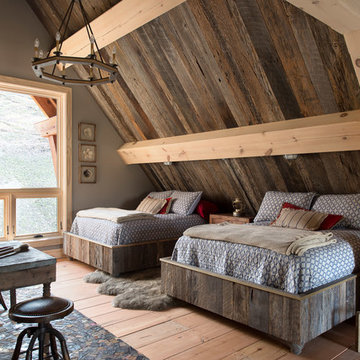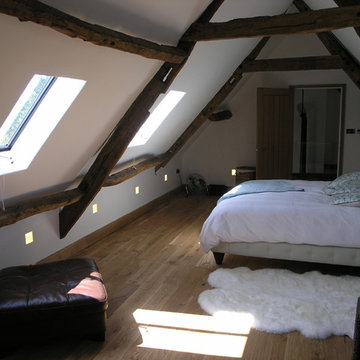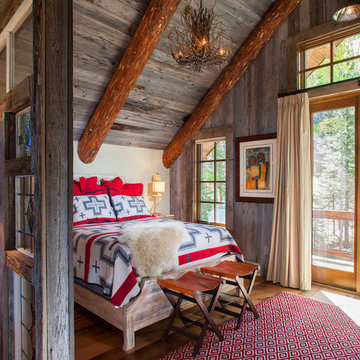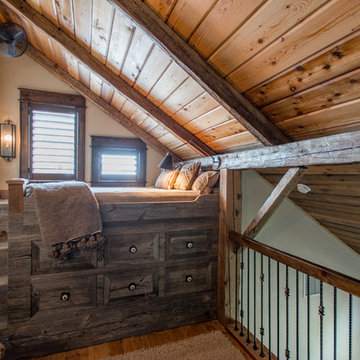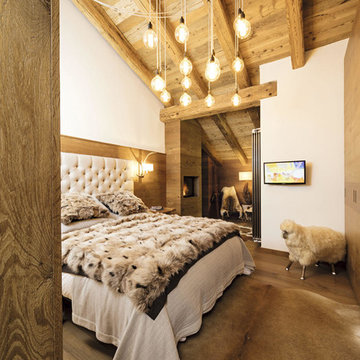ラスティックスタイルの寝室の写真
絞り込み:
資材コスト
並び替え:今日の人気順
写真 1〜20 枚目(全 43 枚)
1/3

Photo by Randy O'Rourke
ボストンにある広いラスティックスタイルのおしゃれなロフト寝室 (ベージュの壁、無垢フローリング、標準型暖炉、レンガの暖炉まわり、茶色い床、勾配天井) のレイアウト
ボストンにある広いラスティックスタイルのおしゃれなロフト寝室 (ベージュの壁、無垢フローリング、標準型暖炉、レンガの暖炉まわり、茶色い床、勾配天井) のレイアウト

The goal of this project was to build a house that would be energy efficient using materials that were both economical and environmentally conscious. Due to the extremely cold winter weather conditions in the Catskills, insulating the house was a primary concern. The main structure of the house is a timber frame from an nineteenth century barn that has been restored and raised on this new site. The entirety of this frame has then been wrapped in SIPs (structural insulated panels), both walls and the roof. The house is slab on grade, insulated from below. The concrete slab was poured with a radiant heating system inside and the top of the slab was polished and left exposed as the flooring surface. Fiberglass windows with an extremely high R-value were chosen for their green properties. Care was also taken during construction to make all of the joints between the SIPs panels and around window and door openings as airtight as possible. The fact that the house is so airtight along with the high overall insulatory value achieved from the insulated slab, SIPs panels, and windows make the house very energy efficient. The house utilizes an air exchanger, a device that brings fresh air in from outside without loosing heat and circulates the air within the house to move warmer air down from the second floor. Other green materials in the home include reclaimed barn wood used for the floor and ceiling of the second floor, reclaimed wood stairs and bathroom vanity, and an on-demand hot water/boiler system. The exterior of the house is clad in black corrugated aluminum with an aluminum standing seam roof. Because of the extremely cold winter temperatures windows are used discerningly, the three largest windows are on the first floor providing the main living areas with a majestic view of the Catskill mountains.
希望の作業にぴったりな専門家を見つけましょう
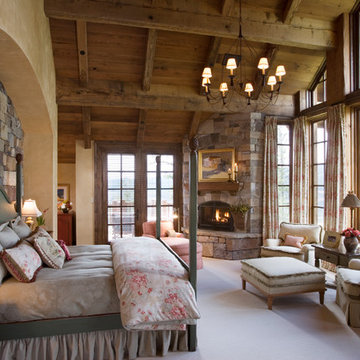
Roger Wade
他の地域にあるラスティックスタイルのおしゃれな主寝室 (石材の暖炉まわり、カーペット敷き、コーナー設置型暖炉、勾配天井)
他の地域にあるラスティックスタイルのおしゃれな主寝室 (石材の暖炉まわり、カーペット敷き、コーナー設置型暖炉、勾配天井)
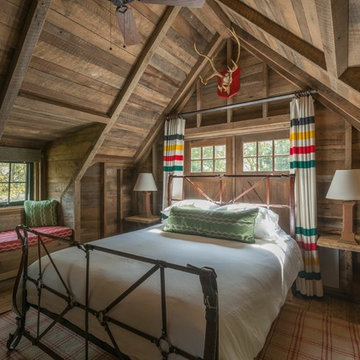
ニューヨークにある広いラスティックスタイルのおしゃれな寝室 (茶色い床、茶色い壁、無垢フローリング、暖炉なし、勾配天井) のインテリア
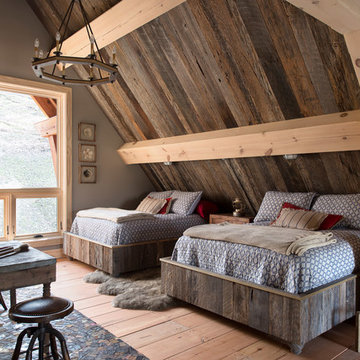
© 2017 Kim Smith Photo
Home by Timberbuilt. Please address design questions to the builder.
アトランタにある中くらいなラスティックスタイルのおしゃれな寝室 (無垢フローリング、グレーの壁、茶色い床、勾配天井、グレーとブラウン) のレイアウト
アトランタにある中くらいなラスティックスタイルのおしゃれな寝室 (無垢フローリング、グレーの壁、茶色い床、勾配天井、グレーとブラウン) のレイアウト
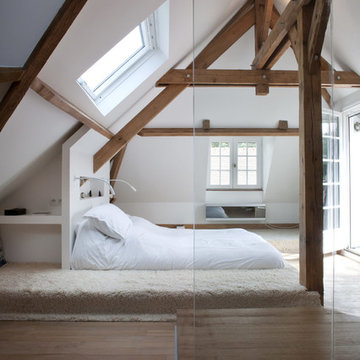
Olivier Chabaud
パリにある中くらいなラスティックスタイルのおしゃれなロフト寝室 (白い壁、無垢フローリング、勾配天井、茶色い床) のインテリア
パリにある中くらいなラスティックスタイルのおしゃれなロフト寝室 (白い壁、無垢フローリング、勾配天井、茶色い床) のインテリア
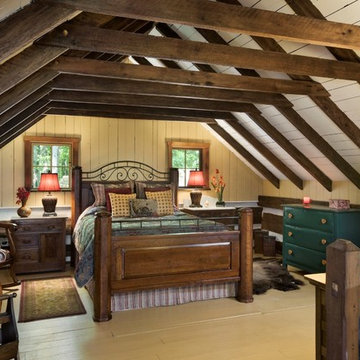
Roger Wade Studio. This bedroom originally had all bare wood walls, floor, & ceiling which were painted to lighten the space. The gable end wall was open to the chimney and paneling was replaced & repaired.
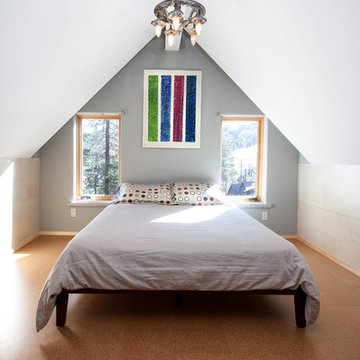
Photo: Kat Alves Photography www.katalves.com //
Design: Atmosphere Design Build http://www.atmospheredesignbuild.com/
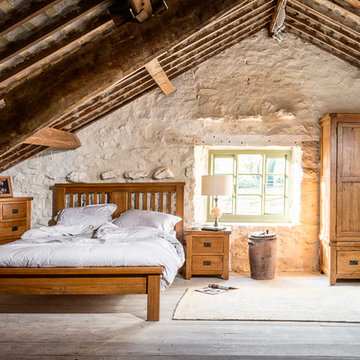
Warm natural rustic oak guest bedroom in attic. Furniture supplied by LPC Furniture.
www.lpcfurniture.co.uk
PHOTO BY ANDY HOCKRIDGE
他の地域にある中くらいなラスティックスタイルのおしゃれな寝室 (白い壁、淡色無垢フローリング、暖炉なし、勾配天井) のレイアウト
他の地域にある中くらいなラスティックスタイルのおしゃれな寝室 (白い壁、淡色無垢フローリング、暖炉なし、勾配天井) のレイアウト
ラスティックスタイルの寝室の写真
1
