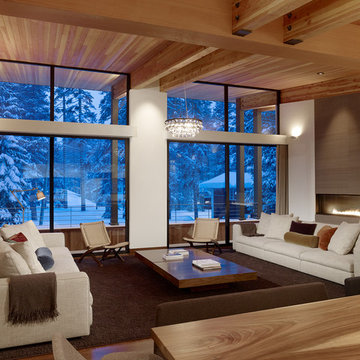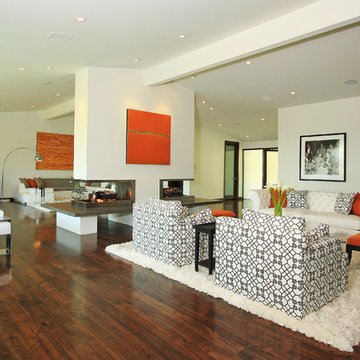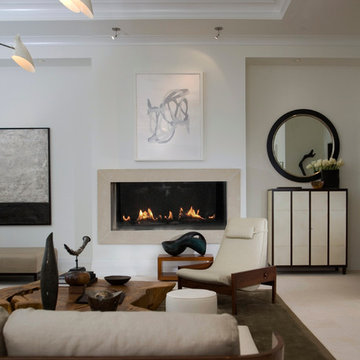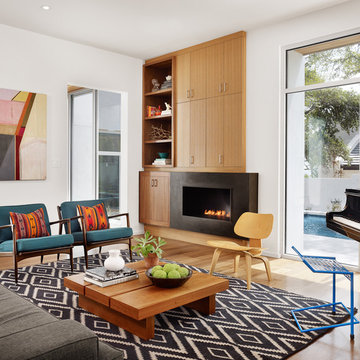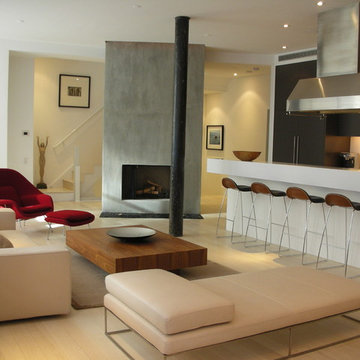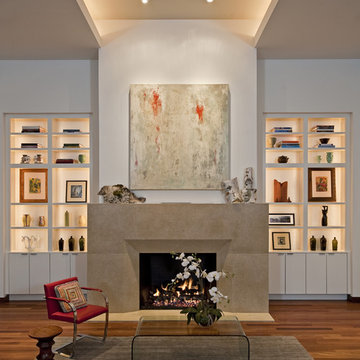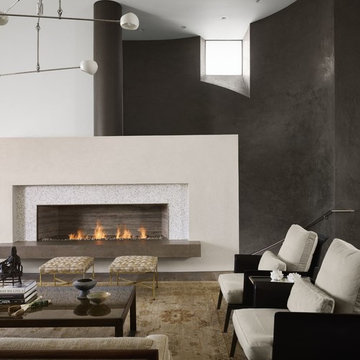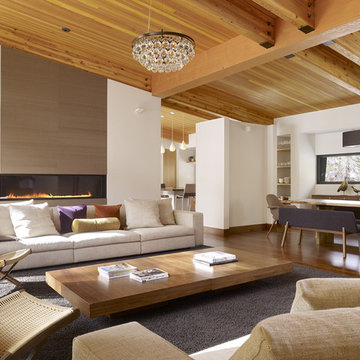モダンな暖炉の写真・アイデア

The unique opportunity and challenge for the Joshua Tree project was to enable the architecture to prioritize views. Set in the valley between Mummy and Camelback mountains, two iconic landforms located in Paradise Valley, Arizona, this lot “has it all” regarding views. The challenge was answered with what we refer to as the desert pavilion.
This highly penetrated piece of architecture carefully maintains a one-room deep composition. This allows each space to leverage the majestic mountain views. The material palette is executed in a panelized massing composition. The home, spawned from mid-century modern DNA, opens seamlessly to exterior living spaces providing for the ultimate in indoor/outdoor living.
Project Details:
Architecture: Drewett Works, Scottsdale, AZ // C.P. Drewett, AIA, NCARB // www.drewettworks.com
Builder: Bedbrock Developers, Paradise Valley, AZ // http://www.bedbrock.com
Interior Designer: Est Est, Scottsdale, AZ // http://www.estestinc.com
Photographer: Michael Duerinckx, Phoenix, AZ // www.inckx.com

To create a strong focal point for the room, the fireplace was designed with a new steel facade and treated with a product that will allow it to acquire a warm patina with age.
希望の作業にぴったりな専門家を見つけましょう
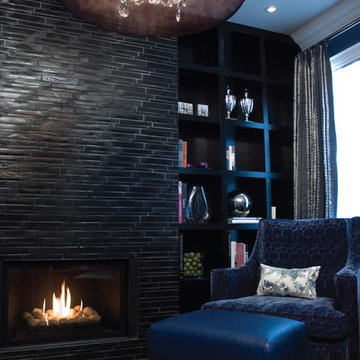
Photo by: Jennifer Mawby
トロントにあるエクレクティックスタイルのおしゃれなリビング (ライブラリー、黒い壁、標準型暖炉、タイルの暖炉まわり) の写真
トロントにあるエクレクティックスタイルのおしゃれなリビング (ライブラリー、黒い壁、標準型暖炉、タイルの暖炉まわり) の写真
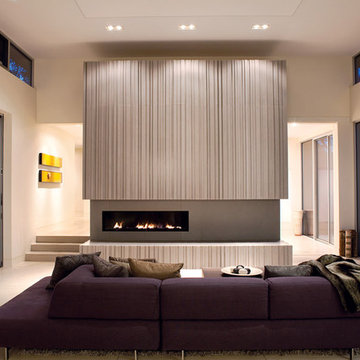
A grey-and-purple color scheme and bold-but-sleek design elements—such as the large fireplace—make this room elegant and comfortable. Fireplace: Spark Fires; Fireplace surround: Concreteworks Studio, Oakland. Architect: Matthew Mosey; Photo By: Mariko Reed by California Home + Design

Création &Conception : Architecte Stéphane Robinson (78640 Neauphle le Château) / Photographe Arnaud Hebert (28000 Chartres) / Réalisation : Le Drein Courgeon (28200 Marboué)

Light and Bright with rich color and textures.
Photo by Amy Bartlam
オレンジカウンティにあるビーチスタイルのおしゃれな独立型ファミリールーム (白い壁、無垢フローリング、標準型暖炉、壁掛け型テレビ、茶色い床) の写真
オレンジカウンティにあるビーチスタイルのおしゃれな独立型ファミリールーム (白い壁、無垢フローリング、標準型暖炉、壁掛け型テレビ、茶色い床) の写真

Interior Design by Karly Kristina Design
Photography by SnowChimp Creative
バンクーバーにある高級な広いコンテンポラリースタイルのおしゃれなLDK (グレーの壁、横長型暖炉、壁掛け型テレビ、茶色い床、濃色無垢フローリング、タイルの暖炉まわり) の写真
バンクーバーにある高級な広いコンテンポラリースタイルのおしゃれなLDK (グレーの壁、横長型暖炉、壁掛け型テレビ、茶色い床、濃色無垢フローリング、タイルの暖炉まわり) の写真
ICON Stone + Tile // wall tile
カルガリーにある広いカントリー風のおしゃれなリビング (白い壁、淡色無垢フローリング、標準型暖炉、ベージュの床、コンクリートの暖炉まわり、テレビなし) の写真
カルガリーにある広いカントリー風のおしゃれなリビング (白い壁、淡色無垢フローリング、標準型暖炉、ベージュの床、コンクリートの暖炉まわり、テレビなし) の写真
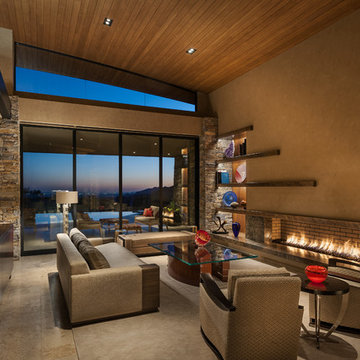
Open living room with neutral beige background, custom sofa and chairs, coffee table by Susan Hersker, custom entry door and windows by Slater Sculpture, reflecting pond entry,
Photo: Mark Boisclair
Contractor: Manship Builder
Architect: Bing Hu
Interior Design: Susan Hersker and Elaine Ryckman
Project designed by Susie Hersker’s Scottsdale interior design firm Design Directives. Design Directives is active in Phoenix, Paradise Valley, Cave Creek, Carefree, Sedona, and beyond.
For more about Design Directives, click here: https://susanherskerasid.com/
To learn more about this project, click here: https://susanherskerasid.com/desert-contemporary/
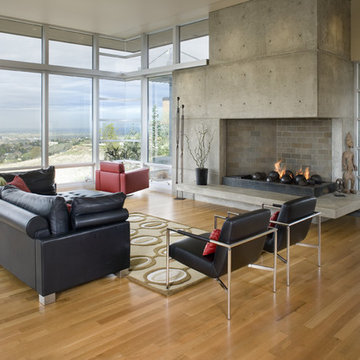
New home designed for a young family who desired to stay true to "modernism" without compromising meeting the needs of family.
True to moderns philosophy the home utilizes standard modular materials and construction techniques. Simple geometric forms were manipulated to create protected outdoor spaces and framed views. Concrete walls anchor the home both structurally and metaphorically to the Earth. Interior and exterior spaces become intertwined through the aluminum/glass curtain walls.
Photography: Phil McClain Photography
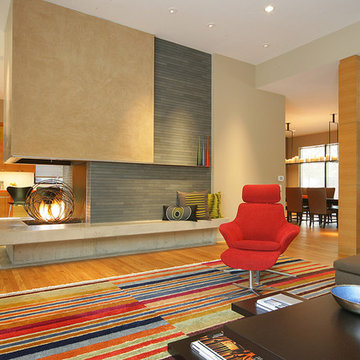
Photo Credit: Terri Glanger Photography
ダラスにあるコンテンポラリースタイルのおしゃれなリビング (両方向型暖炉) の写真
ダラスにあるコンテンポラリースタイルのおしゃれなリビング (両方向型暖炉) の写真

Oakland Hills Whole Hose Remodel. Award-winning Design for Living’s Dream Kitchen Contest in 2007. Design by Twig Gallemore at Elevation Design & Architecture. Photo of dining room to living room and fireplace
モダンな暖炉の写真・アイデア
1



















