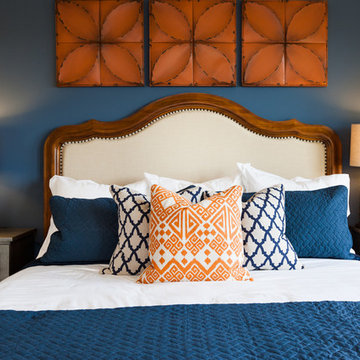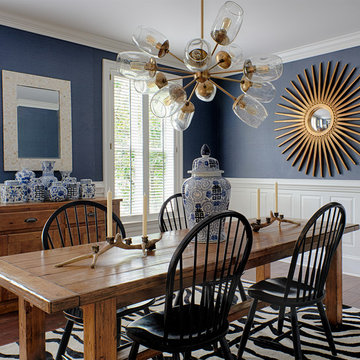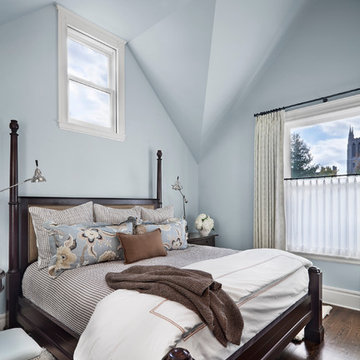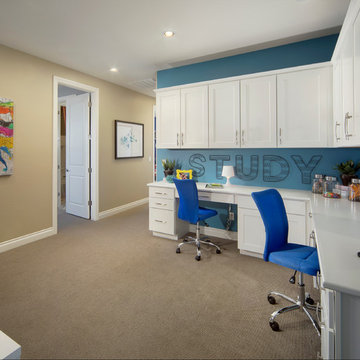トランジショナルスタイルの家の画像・アイデア

Bathroom remodel with espresso stained cabinets, granite and slate wall and floor tile. Cameron Sadeghpour Photography
他の地域にある高級な中くらいなトランジショナルスタイルのおしゃれなマスターバスルーム (置き型浴槽、アルコーブ型シャワー、グレーのタイル、アンダーカウンター洗面器、ガラス扉のキャビネット、濃色木目調キャビネット、クオーツストーンの洗面台、一体型トイレ 、グレーの壁、スレートタイル) の写真
他の地域にある高級な中くらいなトランジショナルスタイルのおしゃれなマスターバスルーム (置き型浴槽、アルコーブ型シャワー、グレーのタイル、アンダーカウンター洗面器、ガラス扉のキャビネット、濃色木目調キャビネット、クオーツストーンの洗面台、一体型トイレ 、グレーの壁、スレートタイル) の写真

Francis Amiand
ロンドンにある中くらいなトランジショナルスタイルのおしゃれな独立型ファミリールーム (ライブラリー、青い壁、標準型暖炉、石材の暖炉まわり、無垢フローリング、壁掛け型テレビ、茶色い床) の写真
ロンドンにある中くらいなトランジショナルスタイルのおしゃれな独立型ファミリールーム (ライブラリー、青い壁、標準型暖炉、石材の暖炉まわり、無垢フローリング、壁掛け型テレビ、茶色い床) の写真
希望の作業にぴったりな専門家を見つけましょう

Alex Maguire Photography
ロンドンにある小さなトランジショナルスタイルのおしゃれなリビング (青い壁、無垢フローリング、標準型暖炉、石材の暖炉まわり、壁掛け型テレビ、茶色い床) の写真
ロンドンにある小さなトランジショナルスタイルのおしゃれなリビング (青い壁、無垢フローリング、標準型暖炉、石材の暖炉まわり、壁掛け型テレビ、茶色い床) の写真
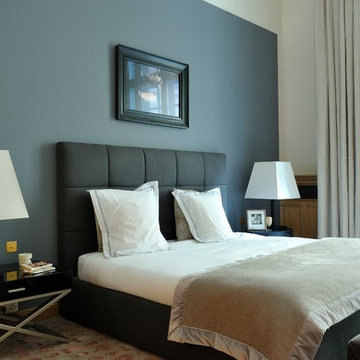
Dans la chambre principale avec double paroi fermée d'une porte, pour créer l'arrière du lit et ont utilisé les couleurs bleu foncé et beige prennent l'idée de réaliser des espaces sociaux
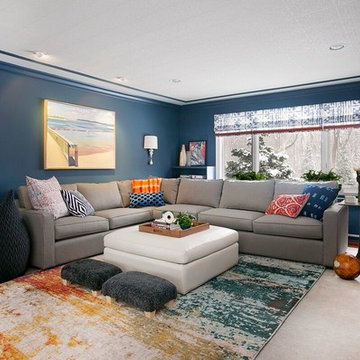
Alexey Gold-Dvoryadkin
ニューヨークにあるお手頃価格の中くらいなトランジショナルスタイルのおしゃれな独立型ファミリールーム (青い壁、カーペット敷き、標準型暖炉、石材の暖炉まわり、壁掛け型テレビ) の写真
ニューヨークにあるお手頃価格の中くらいなトランジショナルスタイルのおしゃれな独立型ファミリールーム (青い壁、カーペット敷き、標準型暖炉、石材の暖炉まわり、壁掛け型テレビ) の写真
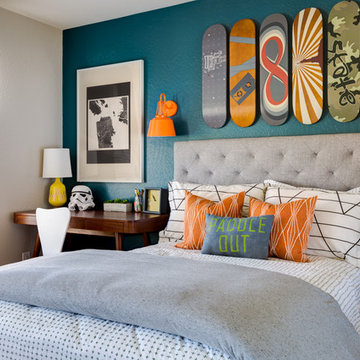
John Woodcock Photography
フェニックスにあるトランジショナルスタイルのおしゃれな子供部屋 (ティーン向け、マルチカラーの壁) の写真
フェニックスにあるトランジショナルスタイルのおしゃれな子供部屋 (ティーン向け、マルチカラーの壁) の写真
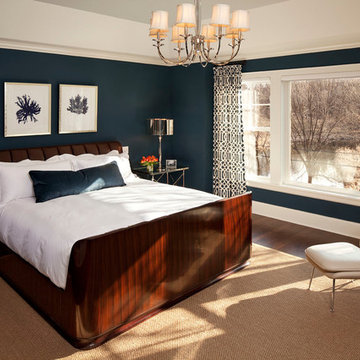
Martha O'Hara Interiors, Interior Design | Narr Construction, Builder | Troy Theis, Photography
ミネアポリスにあるトランジショナルスタイルのおしゃれな寝室 (青い壁、照明、グレーとクリーム色)
ミネアポリスにあるトランジショナルスタイルのおしゃれな寝室 (青い壁、照明、グレーとクリーム色)
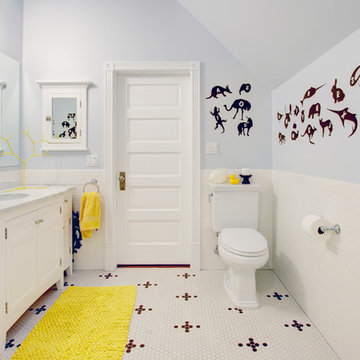
http://www.whistlephotography.com/
サンフランシスコにある中くらいなトランジショナルスタイルのおしゃれな子供用バスルーム (サブウェイタイル、落し込みパネル扉のキャビネット、白いキャビネット、分離型トイレ、白いタイル、グレーの壁、アンダーカウンター洗面器、大理石の洗面台、モザイクタイル、白い床、グレーの洗面カウンター) の写真
サンフランシスコにある中くらいなトランジショナルスタイルのおしゃれな子供用バスルーム (サブウェイタイル、落し込みパネル扉のキャビネット、白いキャビネット、分離型トイレ、白いタイル、グレーの壁、アンダーカウンター洗面器、大理石の洗面台、モザイクタイル、白い床、グレーの洗面カウンター) の写真

This 3,738 Square Foot custom home resides on a lush, wooded hillside overlooking Arbutus Lake. The clients wanted to thoughtfully combine a “lodge” and “cottage” feel to their space. The home’s style has been affectionately and effectively called “Cott-odge” A beautiful blend of neutrals compose the home’s color palette to reflect the surrounding setting’s stone, sands, woods and water. White casework and rustic knotty beams round out the careful blend of “cott-odge” style. The great room’s multi-colored ledge stone fireplace and large beams create a cozy space to gather with family, while the efficient kitchen adorned with custom cabinetry accommodates optimal work-flow. The pairing of the varied styles creates an inviting lakeside, family retreat.

ダラスにあるトランジショナルスタイルのおしゃれなウェット バー (コの字型、一体型シンク、シェーカースタイル扉のキャビネット、青いキャビネット、白いキッチンパネル、濃色無垢フローリング、茶色い床、白いキッチンカウンター) の写真
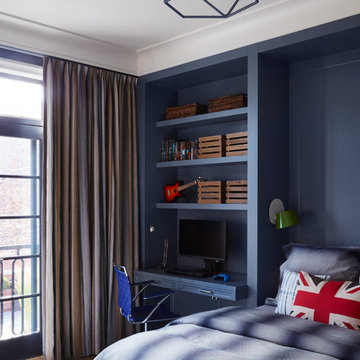
Juxtaposition: defined as two things placed close together with contrasting effect, the word epitomizes this downtown Chicago residence. A family home, it evinces comfort, calm, and connection. Here, chaise lounges nestle side-by-side, welcoming wine-sippers, book-readers, and fireplace-gazers. There, an upholstered kitchen banquette recalls the coziness of a favorite restaurant’s corner table. And yet – while an elegant refuge for a busy family, this home is also a place of work. Indeed, it is the worldwide headquarters of a lauded anti-aging skincare company, complete with full-time employees and their offices. To meld the dual functions the house serves so seamlessly, workspaces are lavished with the same hallmarks that distinguish family-oriented rooms: a focus on ease, an open-minded use of space, thoughtfully considered décor, and an imaginative use of color that awakens a mostly neutral palette with joyful visual interest. Lavender and chartreuse sing against black walls; tangerine and steel blue dot creamy hues with vivid punctuation. Still, quiet prevails, creating a timelessly tranquil backdrop for work, play, and everything in between.
Photo: Dustin Halleck
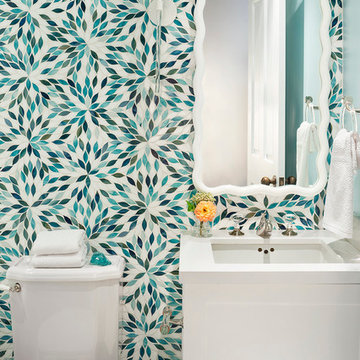
シアトルにある小さなトランジショナルスタイルのおしゃれな浴室 (白いキャビネット、分離型トイレ、アンダーカウンター洗面器) の写真
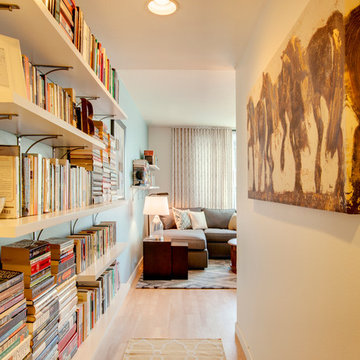
Our client’s love of books directed much of the use of the wall space in the entry and living room. The books provide areas of color and visual interest against the newly painted accent wall in Silken Blue by Benjamin Moore.
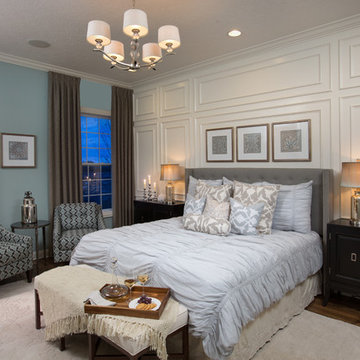
JE Evans Photography (Columbus, OH)
コロンバスにあるトランジショナルスタイルのおしゃれな客用寝室 (青い壁、濃色無垢フローリング、グレーとクリーム色) のレイアウト
コロンバスにあるトランジショナルスタイルのおしゃれな客用寝室 (青い壁、濃色無垢フローリング、グレーとクリーム色) のレイアウト
トランジショナルスタイルの家の画像・アイデア
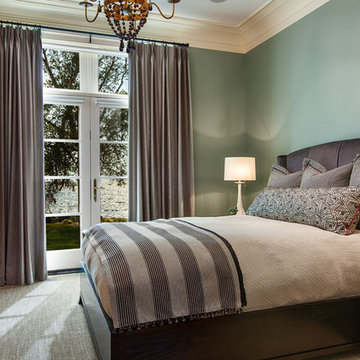
© 2012 www.steinbergerphoto.com
ミルウォーキーにある中くらいなトランジショナルスタイルのおしゃれな主寝室 (グレーの壁、カーペット敷き、暖炉なし、グレーの床) のレイアウト
ミルウォーキーにある中くらいなトランジショナルスタイルのおしゃれな主寝室 (グレーの壁、カーペット敷き、暖炉なし、グレーの床) のレイアウト
1




















