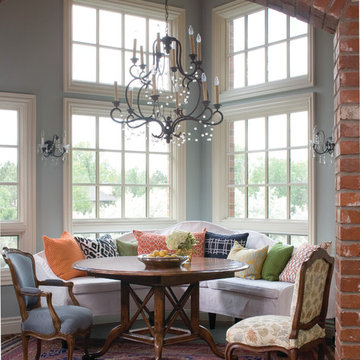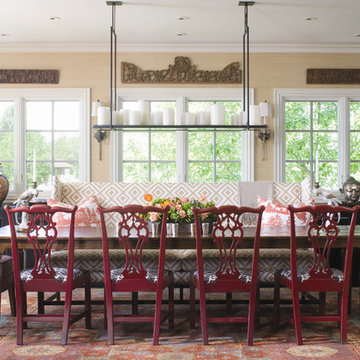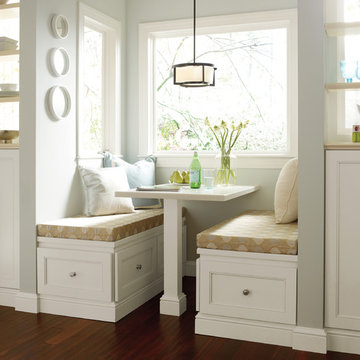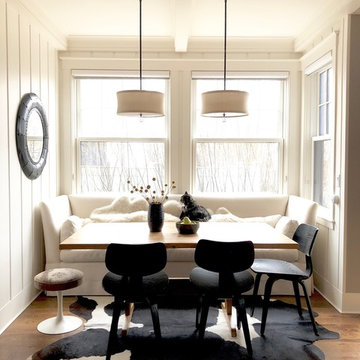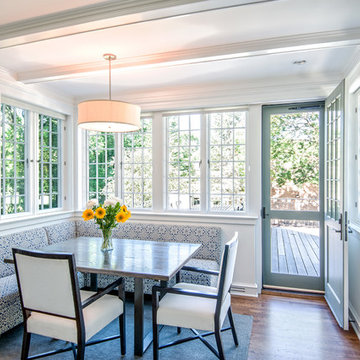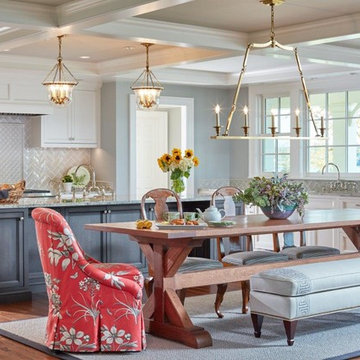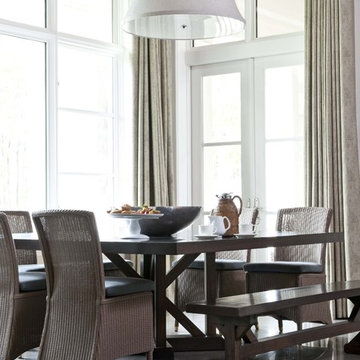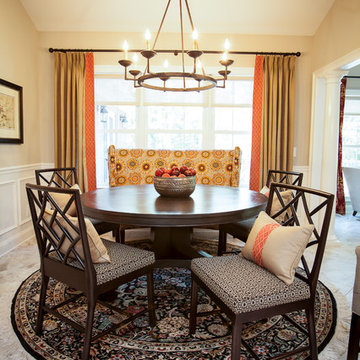トラディショナルスタイルのダイニングの写真
絞り込み:
資材コスト
並び替え:今日の人気順
写真 1〜20 枚目(全 86 枚)
1/3
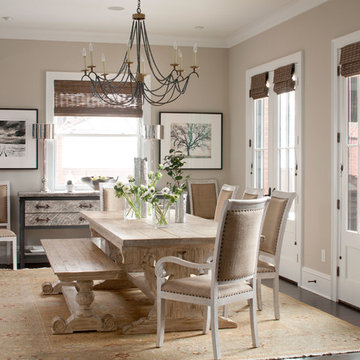
Weather wood dining table. Interiors by Chalet
デンバーにあるトラディショナルスタイルのおしゃれなダイニング (ベージュの壁、濃色無垢フローリング) の写真
デンバーにあるトラディショナルスタイルのおしゃれなダイニング (ベージュの壁、濃色無垢フローリング) の写真

The walls of this formal dining room have all been paneled and painted a crisp white to set off the stark gray used on the upper part of the walls, above the paneling. Ceilings are coffered and a dramatic large pendant lamp is placed centered in the paneled ceiling. A silk light grey rug sits proud under a 12' wide custom dining table. Reclaimed wood planks from Canada and an industrial steel base harden the soft lines of the room and provide a bit of whimsy. Dining benches sit on one side of the table, and four leather and nail head studded chairs flank the other side. The table comfortably sits a party of 12.
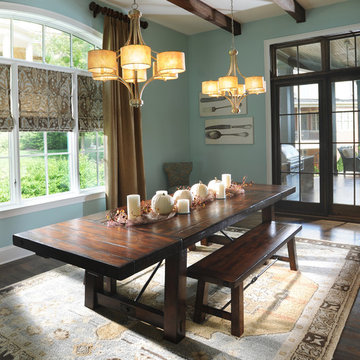
Casual dining room that connects to open living room and kitchen. Dining room table is from Pottery Barn's Benchwright line. Drapery and roman shades are custom made. Beams in ceiling are rough sawn and stained a custom blend to match other wood tones. Windows and sliding door to covered back porch are from Pella.
希望の作業にぴったりな専門家を見つけましょう
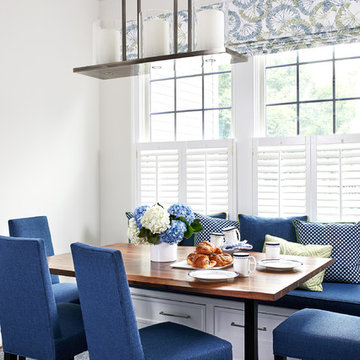
Project Developer Elle Hunter
https://www.houzz.com/pro/eleanorhunter/elle-hunter-case-design-and-remodeling
Designer Allie Mann
https://www.houzz.com/pro/inspiredbyallie/allie-mann-case-design-remodeling-inc?lt=hl
Photography by Stacy Zarin Goldberg
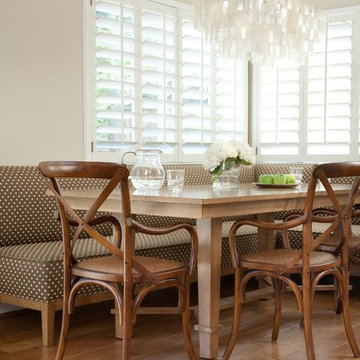
Photos by Lepere Studio
サンタバーバラにある広いトラディショナルスタイルのおしゃれなダイニングキッチン (ベージュの壁、無垢フローリング) の写真
サンタバーバラにある広いトラディショナルスタイルのおしゃれなダイニングキッチン (ベージュの壁、無垢フローリング) の写真
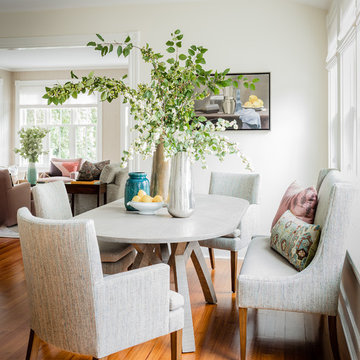
LeBlanc Design
Michael J. Lee Photography
ボストンにある小さなトラディショナルスタイルのおしゃれなダイニング (白い壁、無垢フローリング、暖炉なし) の写真
ボストンにある小さなトラディショナルスタイルのおしゃれなダイニング (白い壁、無垢フローリング、暖炉なし) の写真
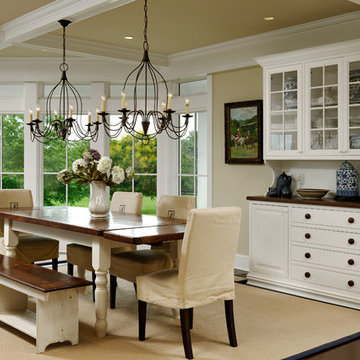
Bob Narod, Photographer LLC
ワシントンD.C.にあるトラディショナルスタイルのおしゃれなダイニング (ベージュの壁) の写真
ワシントンD.C.にあるトラディショナルスタイルのおしゃれなダイニング (ベージュの壁) の写真
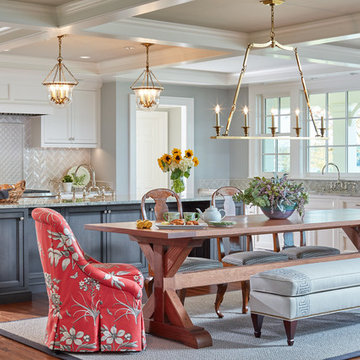
David Burroughs Photography
ボルチモアにあるトラディショナルスタイルのおしゃれなダイニング (グレーの壁、濃色無垢フローリング、茶色い床) の写真
ボルチモアにあるトラディショナルスタイルのおしゃれなダイニング (グレーの壁、濃色無垢フローリング、茶色い床) の写真
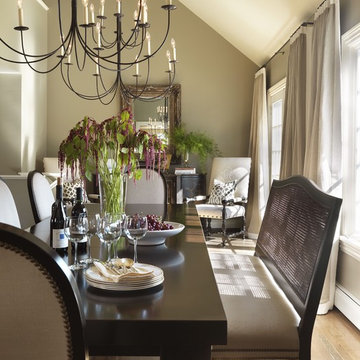
Photo Credit: Nat Rea Photography http://www.natrea.com/
プロビデンスにあるトラディショナルスタイルのおしゃれなダイニング (ベージュの壁、無垢フローリング) の写真
プロビデンスにあるトラディショナルスタイルのおしゃれなダイニング (ベージュの壁、無垢フローリング) の写真
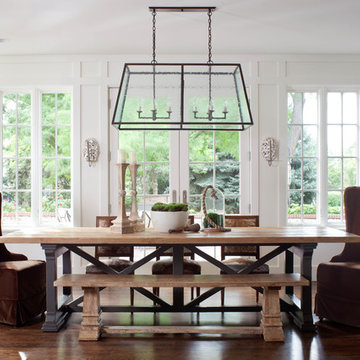
dining room, lantern pendant, guy chaddock, guy chaddock light, trestle table, sconces, ply lighting, white paneling, large windows, staircase
デンバーにある広いトラディショナルスタイルのおしゃれなダイニング (白い壁、濃色無垢フローリング) の写真
デンバーにある広いトラディショナルスタイルのおしゃれなダイニング (白い壁、濃色無垢フローリング) の写真
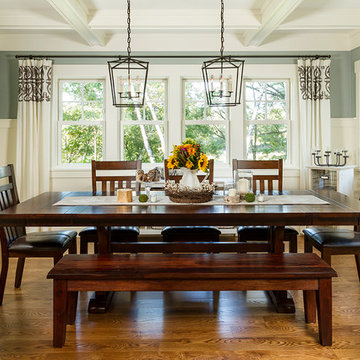
Building Design, Plans, and Interior Finishes by: Fluidesign Studio I Builder: Structural Dimensions Inc. I Photographer: Seth Benn Photography
ミネアポリスにある中くらいなトラディショナルスタイルのおしゃれなダイニング (グレーの壁、無垢フローリング) の写真
ミネアポリスにある中くらいなトラディショナルスタイルのおしゃれなダイニング (グレーの壁、無垢フローリング) の写真
トラディショナルスタイルのダイニングの写真
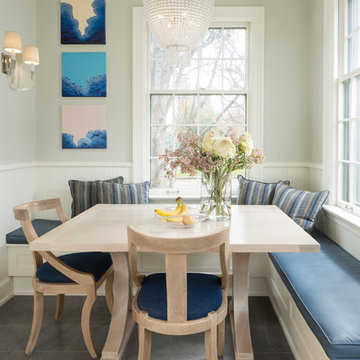
This 1912 traditional style house sits on the edge of Cheesman Park with four levels that needed updating to better suit the young family’s needs.
A custom wine room was constructed on the lower level to accommodate an area for entertaining guests. The main level was divided into a smaller family room area with a double door opening into the formal living room. The kitchen and butler’s pantry were combined and remodeled for better function.
The second level master bathroom was relocated and created out of an adjacent bedroom, incorporating an existing fireplace and Juliet balcony that looks out to the park.
A new staircase was constructed on the third level as a continuation of the grand staircase in the center of the house. A gathering and play space opens off the stairs and connects to the third-floor deck. A Jill & Jill bathroom remodel was constructed between the girls’ rooms.
1
