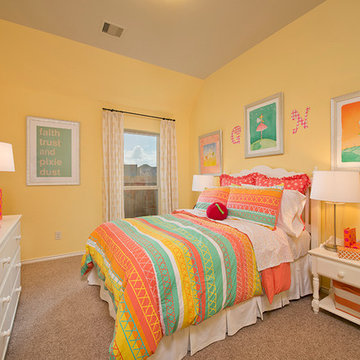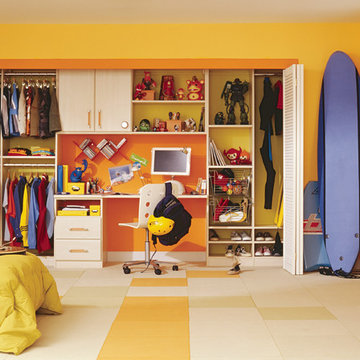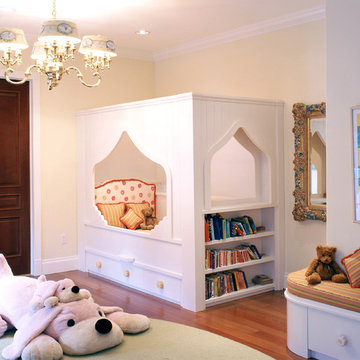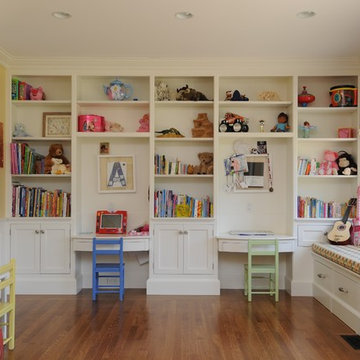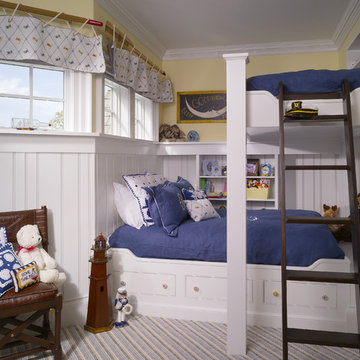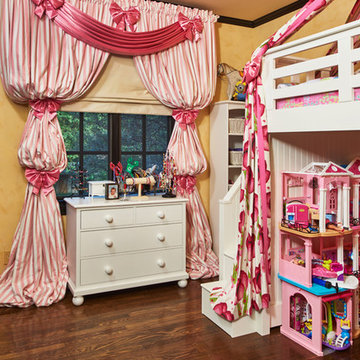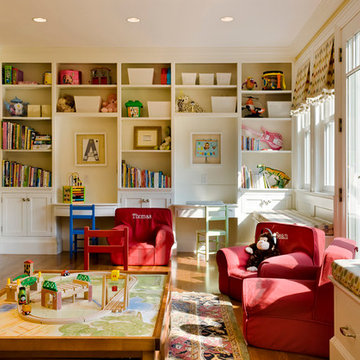トラディショナルスタイルの子供部屋 (黄色い壁) の写真
並び替え:今日の人気順
写真 1〜20 枚目(全 245 枚)

The wall of maple cabinet storage is from Wellborn, New Haven style in Bleu finish. Each grandchild gets their own section of storage. The bench seating (with more storage below!) has a Formica Flax Gauze top in Glacier Java. It also serves as a sep for smaller children to reach the upper storage shelves. The festive red and white stripe pendant lights Giclee Pattern style #H1110.
Photo by Toby Weiss
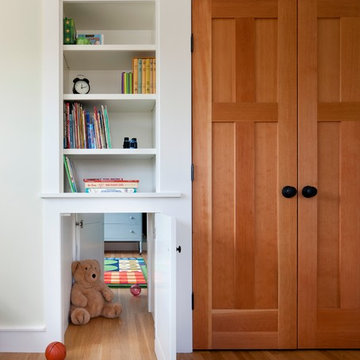
Harwood floors add warmth and seamlessly connect spaces -- especially through this secret door that is an epic passageway from room to room.
Greg Premru Photography, Inc.
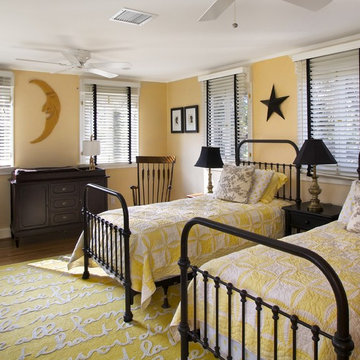
Bunk room for children and baby.
ロサンゼルスにある高級な広いトラディショナルスタイルのおしゃれな子供部屋 (黄色い壁、無垢フローリング、児童向け) の写真
ロサンゼルスにある高級な広いトラディショナルスタイルのおしゃれな子供部屋 (黄色い壁、無垢フローリング、児童向け) の写真
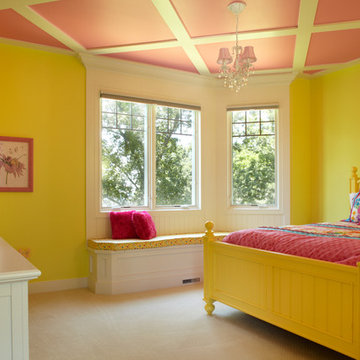
Photography by Scott Van Dyke for Haisma Design Co.
グランドラピッズにあるトラディショナルスタイルのおしゃれな子供部屋 (黄色い壁、カーペット敷き、ティーン向け) の写真
グランドラピッズにあるトラディショナルスタイルのおしゃれな子供部屋 (黄色い壁、カーペット敷き、ティーン向け) の写真
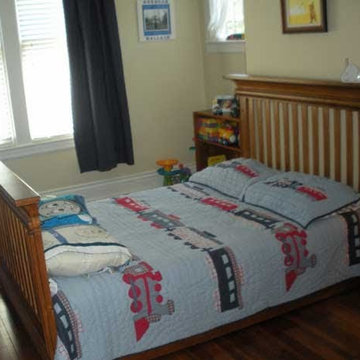
Child's bedroom with a nod to "Thomas the Train".
ルイビルにある低価格の中くらいなトラディショナルスタイルのおしゃれな子供部屋 (黄色い壁、無垢フローリング) の写真
ルイビルにある低価格の中くらいなトラディショナルスタイルのおしゃれな子供部屋 (黄色い壁、無垢フローリング) の写真

The large family room features a cozy fireplace, TV media, and a large built-in bookcase. The adjoining craft room is separated by a set of pocket french doors; where the kids can be visible from the family room as they do their homework.
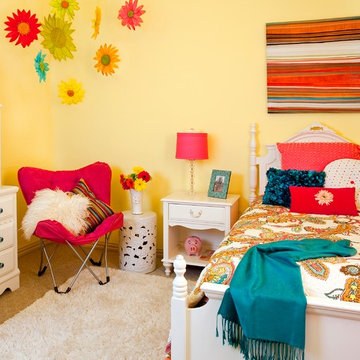
This was the most fun room I have ever done! The client called to update the oldest daughters room as she entered her tween years. We used her white furniture but gave it a fresh, hip look with bold colors of fuschia and turquoise starting with the hanging paper flowers that really popped on the already sunny yellow walls. We had the lamp shade made with custom fabric. I am wild over the paisley patterned quilt with mod scheme of turquoise, fuschia and orange thrown together so freshly over crisp white. These same colors are blended in the horizontal stripe painting over the bed. We changed the desk chair seat fabric to go with the new color scheme, as well as giving the desk new turquoise porcelain knobs. What do you think?? Photos by Robert Peacock
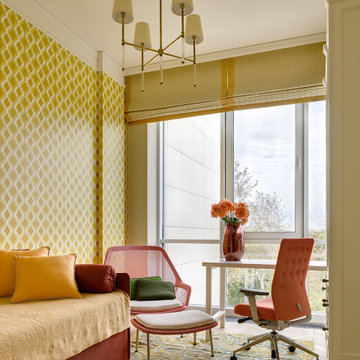
Проект выполнен с Арианой Ахмад
モスクワにある中くらいなトラディショナルスタイルのおしゃれな子供部屋 (黄色い壁、無垢フローリング、児童向け、ベージュの床、壁紙) の写真
モスクワにある中くらいなトラディショナルスタイルのおしゃれな子供部屋 (黄色い壁、無垢フローリング、児童向け、ベージュの床、壁紙) の写真
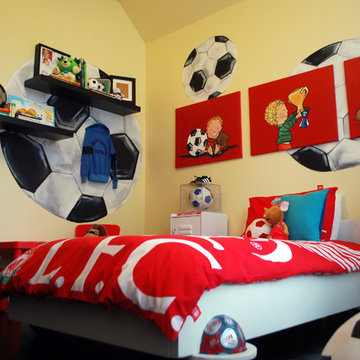
The space was designed for my son Kix Atticus. We are a soccer family and Kix is OBSESSED with the "ball". I painted the soccer mural background and the triptych canvas paintings. We kept everything low cost with shelving and dresser storage from Ikea. The locker nightstands were purchased through KidKraft. The soccer bed was made by Kix's PawPaw. He loves to show off his "big boy" room!
Designing your kid's space? Need modern art? Check out my Etsy page to order your custom canvas artwork! You name it, I'll paint it!
http://www.etsy.com/people/sassyfred8?ref=pr_profile
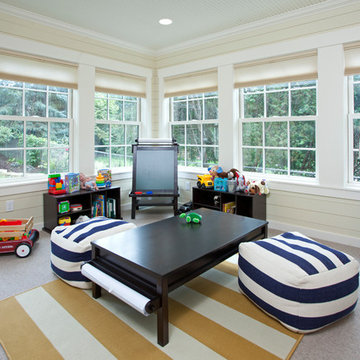
Four Season porch now serves as an ideal kids play area. This space is positioned adjacent to the open floor plan which includes the Kitchen, Dining and Family Rooms.
Landmark Photography
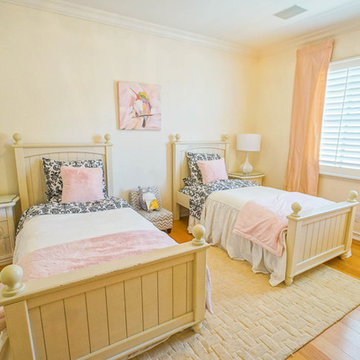
Photography by Boris Stern
シャーロットにある中くらいなトラディショナルスタイルのおしゃれな子供部屋 (黄色い壁、無垢フローリング、ティーン向け) の写真
シャーロットにある中くらいなトラディショナルスタイルのおしゃれな子供部屋 (黄色い壁、無垢フローリング、ティーン向け) の写真
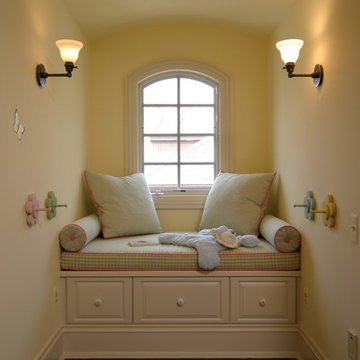
This window seat becomes a special area for our clients' children to look out the window and read, take a nap, and most importantly an area to store their books and toys.
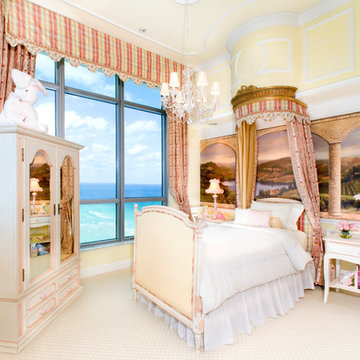
Charming traditional girl's bedroom
Design by: http://www.nathansdesigngroup.com
Photo by: http://stephanielavigne.com
トラディショナルスタイルの子供部屋 (黄色い壁) の写真
1
