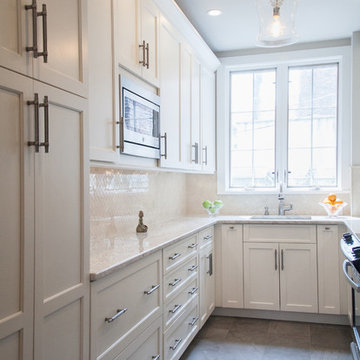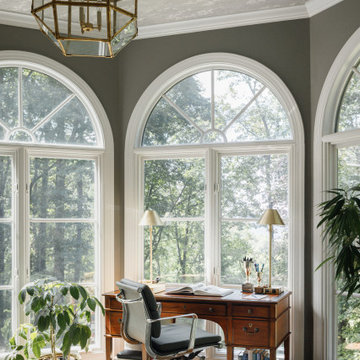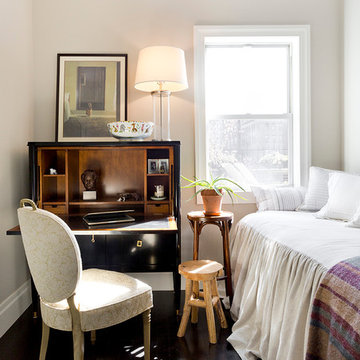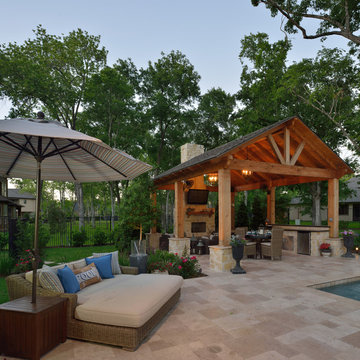トラディショナルスタイルの家の画像・アイデア

A galley kitchen was reconfigured and opened up to the living room to create a charming, bright u-shaped kitchen.
ニューヨークにある高級な小さなトラディショナルスタイルのおしゃれなコの字型キッチン (アンダーカウンターシンク、シェーカースタイル扉のキャビネット、ベージュのキャビネット、ソープストーンカウンター、ベージュキッチンパネル、ライムストーンのキッチンパネル、パネルと同色の調理設備、ライムストーンの床、黒いキッチンカウンター) の写真
ニューヨークにある高級な小さなトラディショナルスタイルのおしゃれなコの字型キッチン (アンダーカウンターシンク、シェーカースタイル扉のキャビネット、ベージュのキャビネット、ソープストーンカウンター、ベージュキッチンパネル、ライムストーンのキッチンパネル、パネルと同色の調理設備、ライムストーンの床、黒いキッチンカウンター) の写真

フィラデルフィアにある高級な小さなトラディショナルスタイルのおしゃれなコの字型キッチン (落し込みパネル扉のキャビネット、御影石カウンター、ベージュキッチンパネル) の写真

ナッシュビルにある高級な広いトラディショナルスタイルのおしゃれなキッチン (エプロンフロントシンク、インセット扉のキャビネット、白いキャビネット、クオーツストーンカウンター、白いキッチンパネル、大理石のキッチンパネル、シルバーの調理設備、無垢フローリング、茶色い床、白いキッチンカウンター) の写真

This custom vanity cleverly hides away a laundry hamper & drawers with built-in outlets, to provide all the necessities the owner needs.
サンフランシスコにある高級な中くらいなトラディショナルスタイルのおしゃれなマスターバスルーム (シェーカースタイル扉のキャビネット、グレーのタイル、大理石タイル、白い壁、大理石の床、アンダーカウンター洗面器、クオーツストーンの洗面台、グレーの床、開き戸のシャワー、白い洗面カウンター、洗面台1つ、造り付け洗面台、グレーのキャビネット) の写真
サンフランシスコにある高級な中くらいなトラディショナルスタイルのおしゃれなマスターバスルーム (シェーカースタイル扉のキャビネット、グレーのタイル、大理石タイル、白い壁、大理石の床、アンダーカウンター洗面器、クオーツストーンの洗面台、グレーの床、開き戸のシャワー、白い洗面カウンター、洗面台1つ、造り付け洗面台、グレーのキャビネット) の写真

In the kitchen looking toward the living room. Expansive window over kitchen sink. Custom stainless hood on soap stone. White marble counter tops. Combination of white painted and stained oak cabinets. Tin ceiling inlay above island.
Greg Premru

Master bedroom with wallpapered headboard wall, photo by Matthew Niemann
他の地域にある巨大なトラディショナルスタイルのおしゃれな主寝室 (淡色無垢フローリング、マルチカラーの壁、照明)
他の地域にある巨大なトラディショナルスタイルのおしゃれな主寝室 (淡色無垢フローリング、マルチカラーの壁、照明)

A formerly outdated sunroom/home office is updated with all new finishes and decor to create a welcoming home workspace with a comfortable seating area to be enjoyed by all family members

デトロイトにある高級な広いトラディショナルスタイルのおしゃれなキッチン (アンダーカウンターシンク、シェーカースタイル扉のキャビネット、木材カウンター、緑のキッチンパネル、シルバーの調理設備、無垢フローリング、中間色木目調キャビネット、ガラスまたは窓のキッチンパネル、窓) の写真

French Blue Photography
www.frenchbluephotography.com
ヒューストンにある高級な広いトラディショナルスタイルのおしゃれなキッチン (エプロンフロントシンク、落し込みパネル扉のキャビネット、白いキャビネット、珪岩カウンター、白いキッチンパネル、シルバーの調理設備、濃色無垢フローリング、サブウェイタイルのキッチンパネル) の写真
ヒューストンにある高級な広いトラディショナルスタイルのおしゃれなキッチン (エプロンフロントシンク、落し込みパネル扉のキャビネット、白いキャビネット、珪岩カウンター、白いキッチンパネル、シルバーの調理設備、濃色無垢フローリング、サブウェイタイルのキッチンパネル) の写真

A hallway was notched out of the large master bedroom suite space, connecting all three rooms in the suite. Since there were no closets in the bedroom, spacious "his and hers" closets were added to the hallway. A crystal chandelier continues the elegance and echoes the crystal chandeliers in the bathroom and bedroom.

Incorporating the homeowners' love of hills, mountains, and water, this grand fireplace patio would be at home in a Colorado ski resort. The unique firebox border was created from Montana stone and evokes a mountain range. Large format Bluestone pavers bring the steely blue waters of Great Lakes and mountain streams into this unique backyard patio.

This beautiful Birmingham, MI home had been renovated prior to our clients purchase, but the style and overall design was not a fit for their family. They really wanted to have a kitchen with a large “eat-in” island where their three growing children could gather, eat meals and enjoy time together. Additionally, they needed storage, lots of storage! We decided to create a completely new space.
The original kitchen was a small “L” shaped workspace with the nook visible from the front entry. It was completely closed off to the large vaulted family room. Our team at MSDB re-designed and gutted the entire space. We removed the wall between the kitchen and family room and eliminated existing closet spaces and then added a small cantilevered addition toward the backyard. With the expanded open space, we were able to flip the kitchen into the old nook area and add an extra-large island. The new kitchen includes oversized built in Subzero refrigeration, a 48” Wolf dual fuel double oven range along with a large apron front sink overlooking the patio and a 2nd prep sink in the island.
Additionally, we used hallway and closet storage to create a gorgeous walk-in pantry with beautiful frosted glass barn doors. As you slide the doors open the lights go on and you enter a completely new space with butcher block countertops for baking preparation and a coffee bar, subway tile backsplash and room for any kind of storage needed. The homeowners love the ability to display some of the wine they’ve purchased during their travels to Italy!
We did not stop with the kitchen; a small bar was added in the new nook area with additional refrigeration. A brand-new mud room was created between the nook and garage with 12” x 24”, easy to clean, porcelain gray tile floor. The finishing touches were the new custom living room fireplace with marble mosaic tile surround and marble hearth and stunning extra wide plank hand scraped oak flooring throughout the entire first floor.

Custom Wet Bar Area
MLC Interiors
35 Old Farm Road
Basking Ridge, NJ 07920
ニューヨークにある高級な小さなトラディショナルスタイルのおしゃれなウェット バー (I型、アンダーカウンターシンク、レイズドパネル扉のキャビネット、青いキャビネット、御影石カウンター、無垢フローリング、茶色い床) の写真
ニューヨークにある高級な小さなトラディショナルスタイルのおしゃれなウェット バー (I型、アンダーカウンターシンク、レイズドパネル扉のキャビネット、青いキャビネット、御影石カウンター、無垢フローリング、茶色い床) の写真

950 sq. ft. gut renovation of a pre-war NYC apartment to add a half-bath and guest bedroom.
ニューヨークにある小さなトラディショナルスタイルのおしゃれな客用寝室 (ベージュの壁、濃色無垢フローリング、暖炉なし) のレイアウト
ニューヨークにある小さなトラディショナルスタイルのおしゃれな客用寝室 (ベージュの壁、濃色無垢フローリング、暖炉なし) のレイアウト

Design & Build Team: Anchor Builders,
Photographer: Andrea Rugg Photography
ミネアポリスにある高級な中くらいなトラディショナルスタイルのおしゃれな家の外観 (コンクリート繊維板サイディング) の写真
ミネアポリスにある高級な中くらいなトラディショナルスタイルのおしゃれな家の外観 (コンクリート繊維板サイディング) の写真
トラディショナルスタイルの家の画像・アイデア
1























