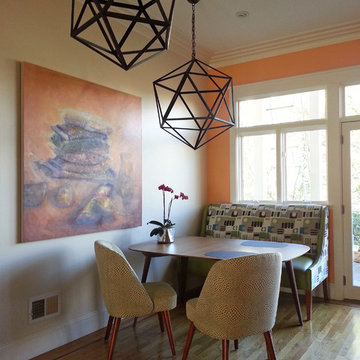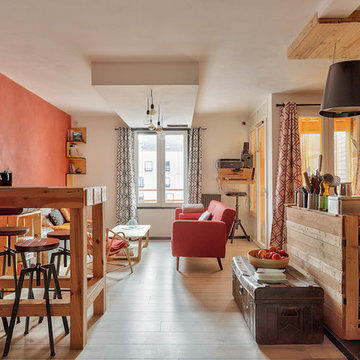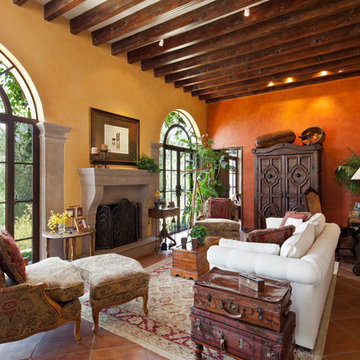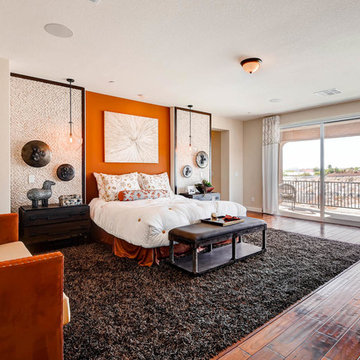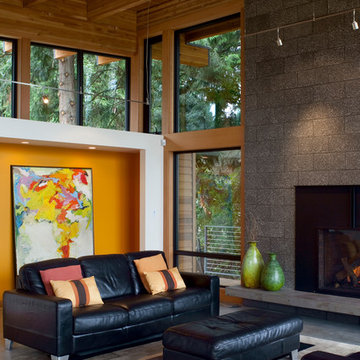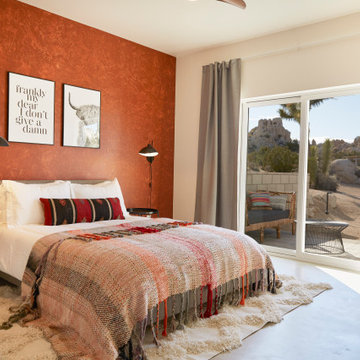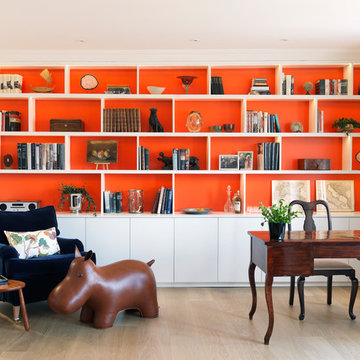オレンジのアクセントウォールの写真・アイデア

他の地域にあるコンテンポラリースタイルのおしゃれなトイレ・洗面所 (フラットパネル扉のキャビネット、淡色木目調キャビネット、壁掛け式トイレ、オレンジの壁、コンクリートの床、ベッセル式洗面器、木製洗面台、グレーの床、ベージュのカウンター、アクセントウォール) の写真
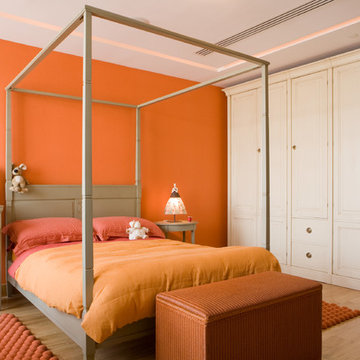
Chambre avec armoire dressing
パリにあるラグジュアリーな広いトラディショナルスタイルのおしゃれな子供部屋 (オレンジの壁、淡色無垢フローリング、ティーン向け) の写真
パリにあるラグジュアリーな広いトラディショナルスタイルのおしゃれな子供部屋 (オレンジの壁、淡色無垢フローリング、ティーン向け) の写真
希望の作業にぴったりな専門家を見つけましょう
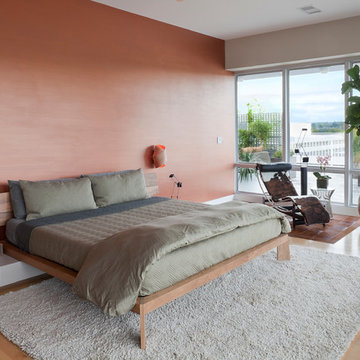
Steven Mays Photography
ニューヨークにある広いコンテンポラリースタイルのおしゃれな主寝室 (ピンクの壁、淡色無垢フローリング、暖炉なし) のレイアウト
ニューヨークにある広いコンテンポラリースタイルのおしゃれな主寝室 (ピンクの壁、淡色無垢フローリング、暖炉なし) のレイアウト

Color and functionality makes this added mudroom special. Photography by Pete Weigley
ニューヨークにあるコンテンポラリースタイルのおしゃれなマッドルーム (オレンジの壁、白いドア、グレーの床) の写真
ニューヨークにあるコンテンポラリースタイルのおしゃれなマッドルーム (オレンジの壁、白いドア、グレーの床) の写真
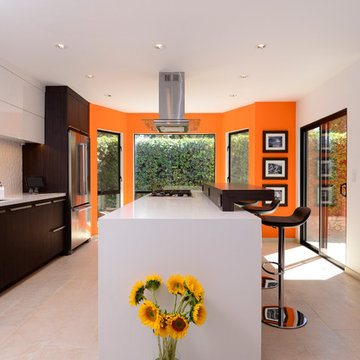
Marcie Heitzmann
オレンジカウンティにあるお手頃価格の中くらいなコンテンポラリースタイルのおしゃれなキッチン (フラットパネル扉のキャビネット、濃色木目調キャビネット、クオーツストーンカウンター、白いキッチンパネル、セラミックタイルのキッチンパネル、シルバーの調理設備、磁器タイルの床) の写真
オレンジカウンティにあるお手頃価格の中くらいなコンテンポラリースタイルのおしゃれなキッチン (フラットパネル扉のキャビネット、濃色木目調キャビネット、クオーツストーンカウンター、白いキッチンパネル、セラミックタイルのキッチンパネル、シルバーの調理設備、磁器タイルの床) の写真
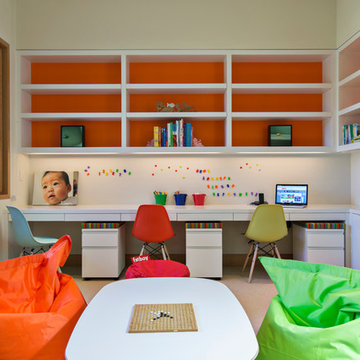
Frank Perez Photographer
サンフランシスコにある広いコンテンポラリースタイルのおしゃれな子供部屋 (カーペット敷き、児童向け、マルチカラーの壁) の写真
サンフランシスコにある広いコンテンポラリースタイルのおしゃれな子供部屋 (カーペット敷き、児童向け、マルチカラーの壁) の写真
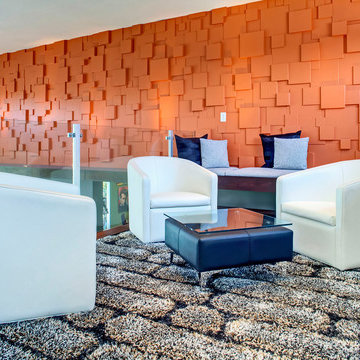
“Today, we are living in our dream home... completely furnished by Cantoni. We couldn’t be happier.” Lisa McElroy
Photos by: Lucas Chichon
オレンジカウンティにあるコンテンポラリースタイルのおしゃれなロフトリビング (オレンジの壁) の写真
オレンジカウンティにあるコンテンポラリースタイルのおしゃれなロフトリビング (オレンジの壁) の写真
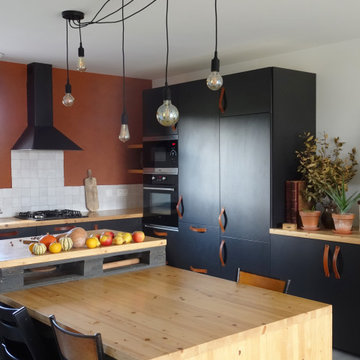
他の地域にあるお手頃価格の広いコンテンポラリースタイルのおしゃれなL型キッチン (シングルシンク、フラットパネル扉のキャビネット、黒いキャビネット、木材カウンター、白いキッチンパネル、グレーの床、ベージュのキッチンカウンター、黒い調理設備) の写真
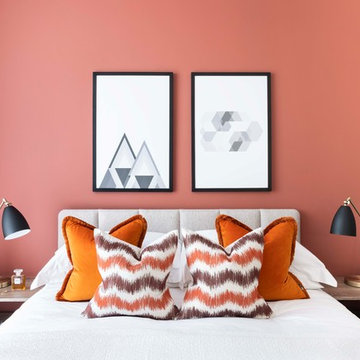
Photography by VR Interior Photography. Veronica Rodriguez Photographer.
ロンドンにあるコンテンポラリースタイルのおしゃれな寝室 (オレンジの壁)
ロンドンにあるコンテンポラリースタイルのおしゃれな寝室 (オレンジの壁)
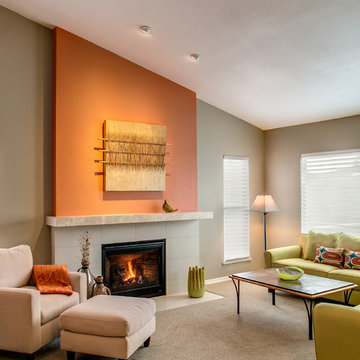
© Marie-Dominique Verdier
フェニックスにあるトランジショナルスタイルのおしゃれなリビング (オレンジの壁、カーペット敷き、標準型暖炉、ベージュの床) の写真
フェニックスにあるトランジショナルスタイルのおしゃれなリビング (オレンジの壁、カーペット敷き、標準型暖炉、ベージュの床) の写真
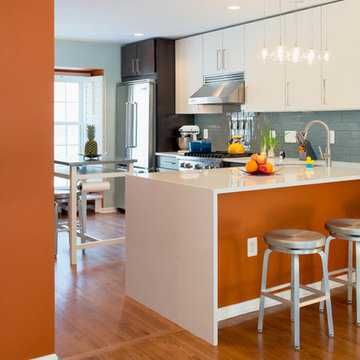
Good and Evil Creative
ワシントンD.C.にある高級な中くらいなコンテンポラリースタイルのおしゃれなキッチン (フラットパネル扉のキャビネット、白いキャビネット、青いキッチンパネル、アンダーカウンターシンク、セラミックタイルのキッチンパネル、シルバーの調理設備、無垢フローリング) の写真
ワシントンD.C.にある高級な中くらいなコンテンポラリースタイルのおしゃれなキッチン (フラットパネル扉のキャビネット、白いキャビネット、青いキッチンパネル、アンダーカウンターシンク、セラミックタイルのキッチンパネル、シルバーの調理設備、無垢フローリング) の写真
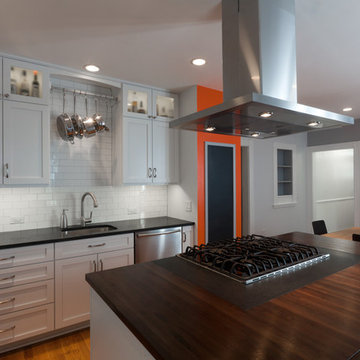
View of kitchen looking across the island.
photos, Horne Visual Media, http://www.hornevisual.com/
オレンジのアクセントウォールの写真・アイデア

Overlooking the river down a sweep of lawn and pasture, this is a big house that looks like a collection of small houses.
The approach is orchestrated so that the view of the river is hidden from the driveway. You arrive in a courtyard defined on two sides by the pavilions of the house, which are arranged in an L-shape, and on a third side by the barn
The living room and family room pavilions are clad in painted flush boards, with bold details in the spirit of the Greek Revival houses which abound in New England. The attached garage and free-standing barn are interpretations of the New England barn vernacular. The connecting wings between the pavilions are shingled, and distinct in materials and flavor from the pavilions themselves.
All the rooms are oriented towards the river. A combined kitchen/family room occupies the ground floor of the corner pavilion. The eating area is like a pavilion within a pavilion, an elliptical space half in and half out of the house. The ceiling is like a shallow tented canopy that reinforces the specialness of this space.
Photography by Robert Benson
1



















