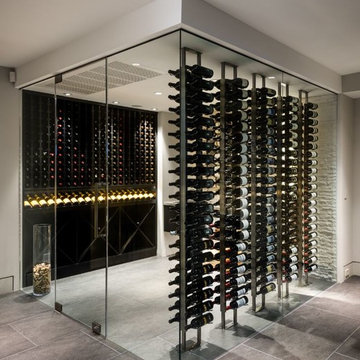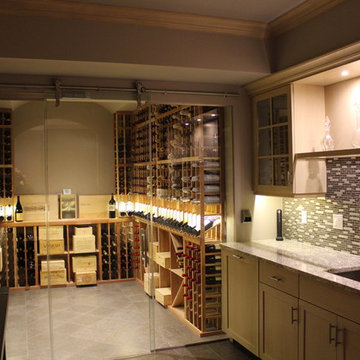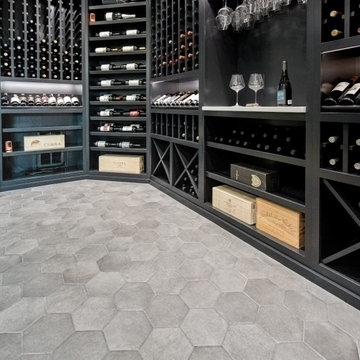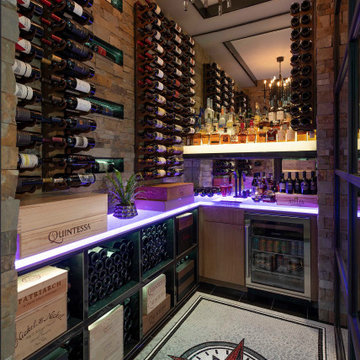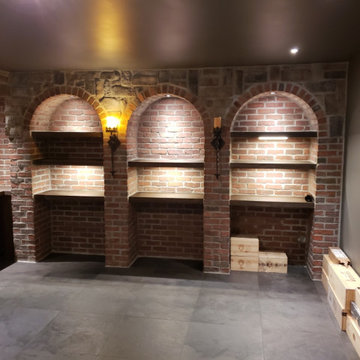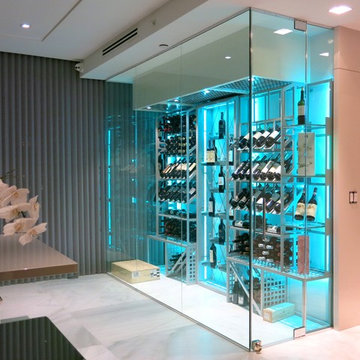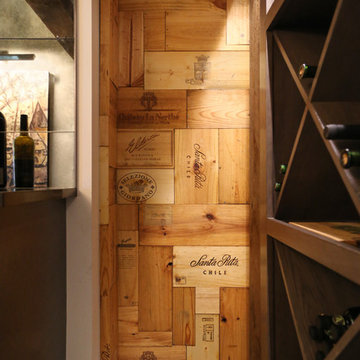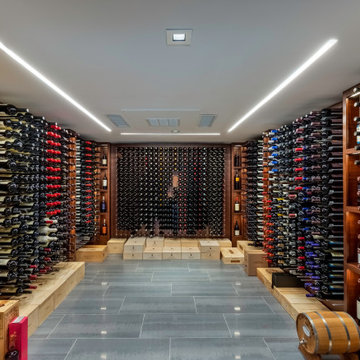ワインセラー (磁器タイルの床、グレーの床) の写真
絞り込み:
資材コスト
並び替え:今日の人気順
写真 1〜20 枚目(全 297 枚)
1/3
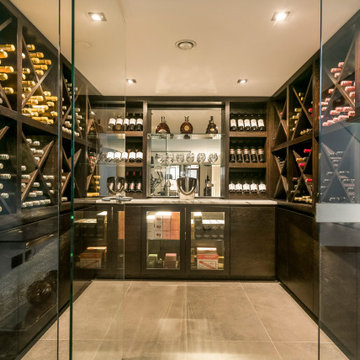
Bespoke Wine Cellar with Dark Stained Oak Cabinetry
他の地域にある高級な中くらいなコンテンポラリースタイルのおしゃれなワインセラー (磁器タイルの床、菱形ラック、グレーの床) の写真
他の地域にある高級な中くらいなコンテンポラリースタイルのおしゃれなワインセラー (磁器タイルの床、菱形ラック、グレーの床) の写真
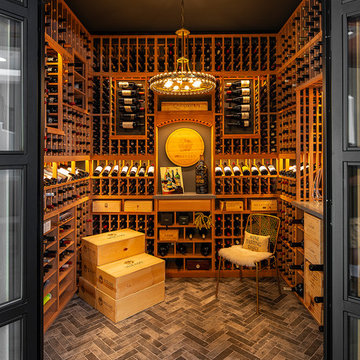
This normal everyday closet was turned into this beautiful wine cellar. What a show piece for our clients to show off their impressive Wine Collection. Thanks to Mark Sweeden for his fantastic work.
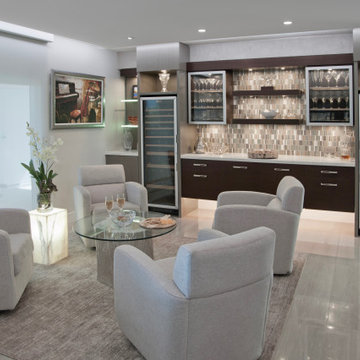
Soft grey and neutral tones, built in wine cooler and swivel chairs with a tree base glass coffee table.
マイアミにある高級な中くらいなコンテンポラリースタイルのおしゃれなワインセラー (磁器タイルの床、ディスプレイラック、グレーの床) の写真
マイアミにある高級な中くらいなコンテンポラリースタイルのおしゃれなワインセラー (磁器タイルの床、ディスプレイラック、グレーの床) の写真
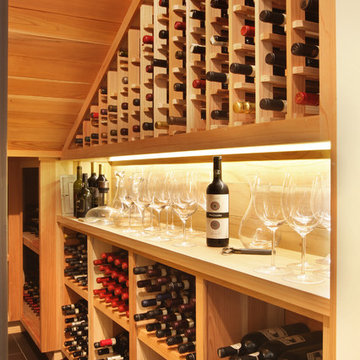
Climate controlled wine closet built into the space under the stairs.
Photography by Aidin Mariscal
オレンジカウンティにあるお手頃価格の小さなミッドセンチュリースタイルのおしゃれなワインセラー (磁器タイルの床、ワインラック、グレーの床) の写真
オレンジカウンティにあるお手頃価格の小さなミッドセンチュリースタイルのおしゃれなワインセラー (磁器タイルの床、ワインラック、グレーの床) の写真
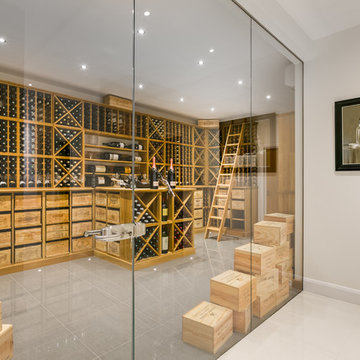
Large wine room for a private home in Wimbledon, South West London UK. The room is filled with a combination of individual bottle racking, display racks, storage cubes, work surfaces and slide out shelves for case racks, all of which are made from solid oak. The wine cellar in total can store over 2500 bottles.
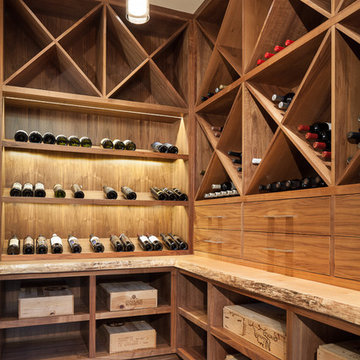
A close up look at the lower re-claimed elm wood slab counter top with a live edge. Black Walnut was used for the wine storage cabinetry.
www.Envision-Architecture.biz
William Wright Photography
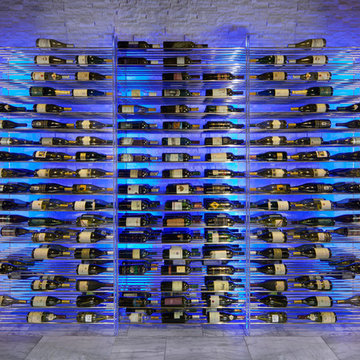
Innovative Wine Cellar Designs is the nation’s leading custom wine cellar design, build, installation and refrigeration firm.
As a wine cellar design build company, we believe in the fundamental principles of architecture, design, and functionality while also recognizing the value of the visual impact and financial investment of a quality wine cellar. By combining our experience and skill with our attention to detail and complete project management, the end result will be a state of the art, custom masterpiece. Our design consultants and sales staff are well versed in every feature that your custom wine cellar will require.
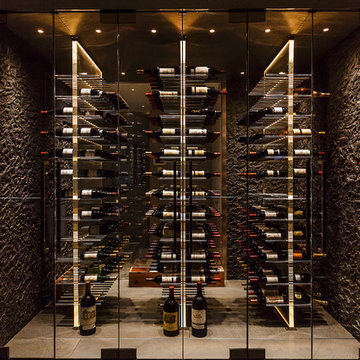
Custom wine room in NYC with acrylic panels and metal floating wine racks,led lighting, and seamless glass entry w stainless steel ceiling
ニューヨークにあるラグジュアリーな広いコンテンポラリースタイルのおしゃれなワインセラー (磁器タイルの床、グレーの床、ワインラック) の写真
ニューヨークにあるラグジュアリーな広いコンテンポラリースタイルのおしゃれなワインセラー (磁器タイルの床、グレーの床、ワインラック) の写真
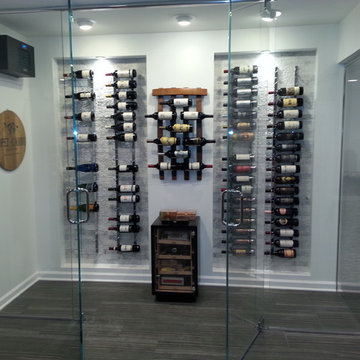
Custom wine cellar by Cutting Edge Glass
ニューヨークにある中くらいなモダンスタイルのおしゃれなワインセラー (磁器タイルの床、ディスプレイラック、グレーの床) の写真
ニューヨークにある中くらいなモダンスタイルのおしゃれなワインセラー (磁器タイルの床、ディスプレイラック、グレーの床) の写真
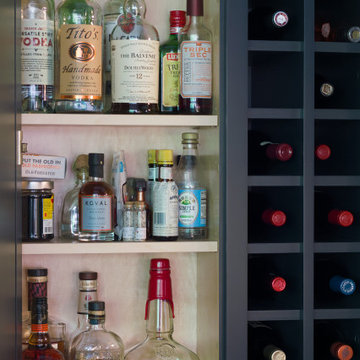
Relocating from San Francisco, this young family immediately zeroed in on the wonderful historic homes around downtown Chicago. Most of the properties they saw checked a lot of wish list boxes, but none of them checked every box. The house they landed on had beautiful curb appeal, a dramatic entry with a welcoming porch and front hall, and a really nice yard. Unfortunately, it did not have a kitchen that was well set-up for cooking and entertaining. Reworking the kitchen area was the top priority.
The family had met with a few other designers and even had an architect take a crack at the space, but they were not able to come up with a viable solution. Here’s how Senior Designer Diana Burton approached the project…
Design Objectives:
Respect the home’s vintage feel while bringing the kitchen up to date
Open up the kitchen area to create an open space for gathering and entertaining
Upgrade appliances to top-of-the-line models
Include a large island with seating
Include seating for casual family meals in a space that won’t be a replacement for the adjacent formal dining room
THE REMODEL
Design Challenges:
Remove a load-bearing wall and combine smaller rooms to create one big kitchen
A powder room in the back corner of the existing kitchen was a huge obstacle to updating the layout
Maintain large windows with views of the yard while still providing ample storage
Design Solutions:
Relocating the powder room to another part of the first floor (a large closet under the stairs) opened up the space dramatically
Create space for a larger island by recessing the fridge/freezer and shifting the pantry to a space adjacent to the kitchen
A banquette saves space and offers a perfect solution for casual dining
The walnut banquette table beautifully complements the fridge/freezer armoire
Utilize a gap created by the new fridge location to create a tall shallow cabinet for liquor storage w/ a wine cubby
Closing off one doorway into the dining room and using the “between the studs” space for a tall storage cabinet
Dish organizing drawers offer handy storage for plates, bowls, and serving dishes right by main sink and dishwasher
Cabinetry backing up to the dining room offers ample storage for glassware and functions both as a coffee station and cocktail bar
Open shelves flanking the hood add storage without blocking views and daylight
A beam was required where the wall was removed. Additional beams added architectural interest and helped integrate the beams into the space
Statement lighting adds drama and personality to the space
THE RENEWED SPACE
This project exemplifies the transformative power of good design. Simply put, good design allows you to live life artfully. The newly remodeled kitchen effortlessly combines functionality and aesthetic appeal, providing a delightful space for cooking and spending quality time together. It’s comfy for regular meals but ultimately outfitted for those special gatherings. Infused with classic finishes and a timeless charm, the kitchen emanates an enduring atmosphere that will never go out of style.
This is the special feature utilized a gap created by the new fridge location to create a tall shallow cabinet for liquor storage w/ a wine cubby
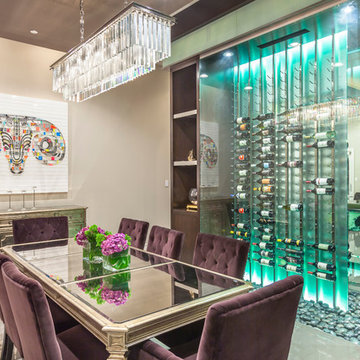
David Marquardt
ラスベガスにあるラグジュアリーな中くらいなコンテンポラリースタイルのおしゃれなワインセラー (ワインラック、磁器タイルの床、グレーの床) の写真
ラスベガスにあるラグジュアリーな中くらいなコンテンポラリースタイルのおしゃれなワインセラー (ワインラック、磁器タイルの床、グレーの床) の写真
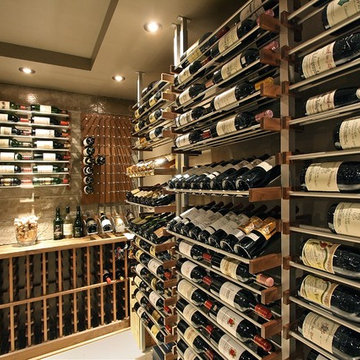
Custom glass and metal wine cellar recessed into an existing wall in the clients dining room.
フェニックスにある高級な中くらいなコンテンポラリースタイルのおしゃれなワインセラー (ディスプレイラック、磁器タイルの床、グレーの床) の写真
フェニックスにある高級な中くらいなコンテンポラリースタイルのおしゃれなワインセラー (ディスプレイラック、磁器タイルの床、グレーの床) の写真
ワインセラー (磁器タイルの床、グレーの床) の写真
1
