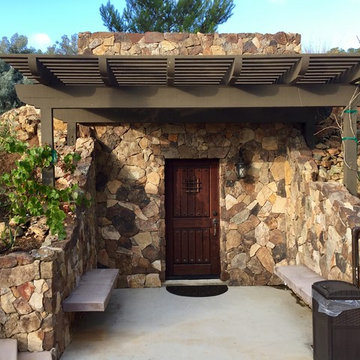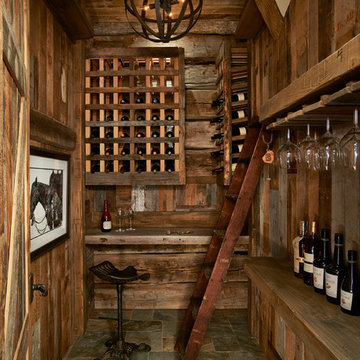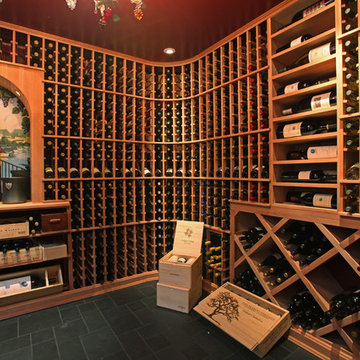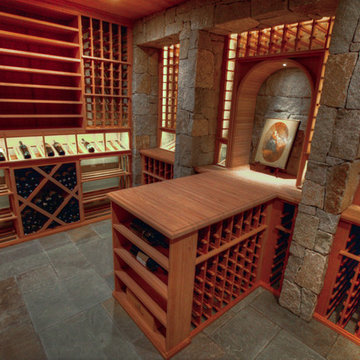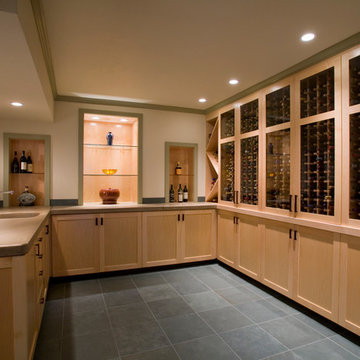ワインセラー (合板フローリング、スレートの床、トラバーチンの床) の写真
絞り込み:
資材コスト
並び替え:今日の人気順
写真 1〜20 枚目(全 1,558 枚)
1/4
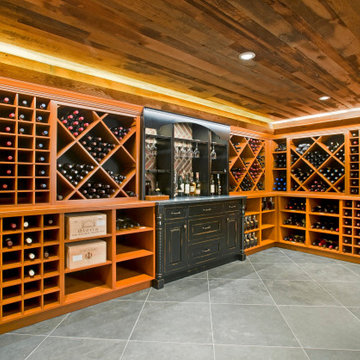
Transitional wine cellar with stone tile flooring, medium hardwood panel ceiling, finished wood cabinetry with mostly diamond bin storage, and a center bar feature with distressed dark wood cabinetry (Zoomed out)
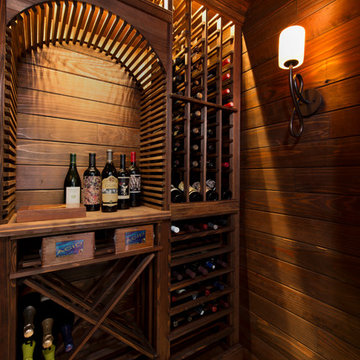
Third Shift Photography
他の地域にある高級な小さなラスティックスタイルのおしゃれなワインセラー (トラバーチンの床、菱形ラック、ベージュの床) の写真
他の地域にある高級な小さなラスティックスタイルのおしゃれなワインセラー (トラバーチンの床、菱形ラック、ベージュの床) の写真
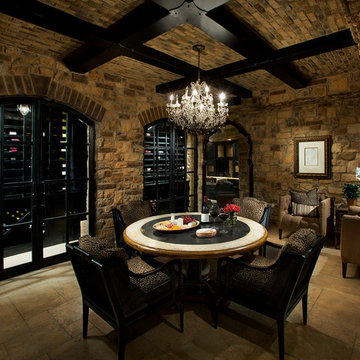
We adore the use of exposed beams, the stone arches and facade, and the travertine flooring to name just a few of our favorite architectural design elements.
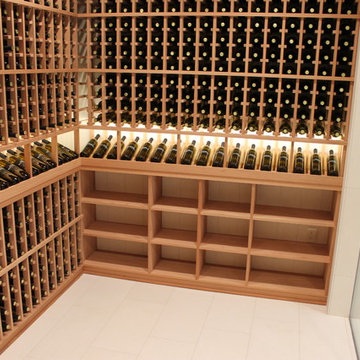
This is a beautiful development in Dana Point. This cellar was designed and built for William Lyon Homes by Valentini's Custom Wine Cellars in their model at Grand Monarch. This cellar holds approximately 1,200 bottles. For more information on this development, please see: http://lyonthegrandmonarch.com
Custom Wine Cellar Orange County . Newport Beach, CA. Corona Del Mar, CA. Laguna Beach, CA. Dana Point, CA. San Clemente, CA. Kathleen Valentini
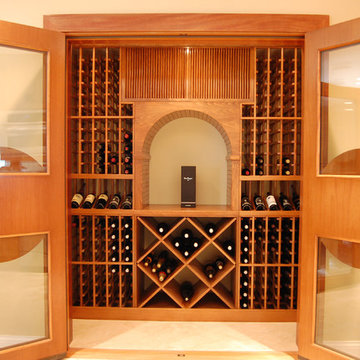
Custom wine cellar featuring all wood racking and custom doors.
Photo by Vinotemp
ロサンゼルスにある高級な中くらいなトラディショナルスタイルのおしゃれなワインセラー (トラバーチンの床、ワインラック、ベージュの床) の写真
ロサンゼルスにある高級な中くらいなトラディショナルスタイルのおしゃれなワインセラー (トラバーチンの床、ワインラック、ベージュの床) の写真
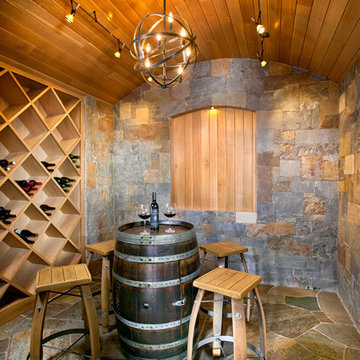
Level One: Our goal was to create harmony of colors and finishes inside and outside the home. The home is contemporary; yet particular finishes and fixtures hint at tradition, especially in the wine cave.
The earthy flagstone floor flows into the room from the entry foyer. Walls clad in mountain ash stone add warmth. So does the barrel ceiling in quarter sawn and rift American white oak with natural stain. Its yellow-brown tones bring out the variances of ochers and browns in the stone.
To maintain a contemporary feeling, tongue & grove ceiling planks are narrow width and closely set. The minimal wine rack has a diamond pattern that repeats the floor pattern. The wine barrel table and stools are made from recycled oak wine barrels. Their circular shapes repeat the room’s ceiling. Metal hardware on barrel table and stools echo the lighting above, and both fuse industrial and traditional styling, much like the overall room design does.
Photograph © Darren Edwards, San Diego
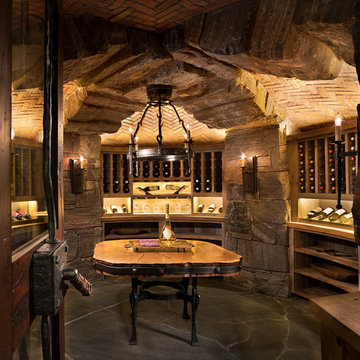
Gibeon Photography
他の地域にある巨大なラスティックスタイルのおしゃれなワインセラー (スレートの床、ディスプレイラック、グレーの床) の写真
他の地域にある巨大なラスティックスタイルのおしゃれなワインセラー (スレートの床、ディスプレイラック、グレーの床) の写真
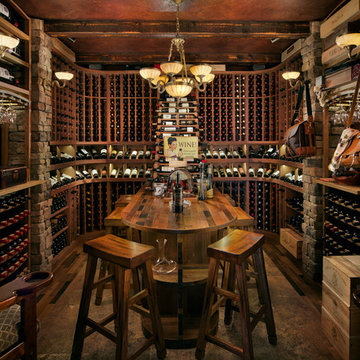
For this makeover project, the Scottsdale homeowner purchased a home that had an oddly shaped laundry room right near the front entrance. This turned out to be the perfect space in the house to convert into a custom wine cellar to hold the homeowner's 2,500-bottle collection. We transformed every inch of the 12' by 12' room into a spectacular custom wine cellar in about one and a half months. To add to the uniqueness of this project, we created one-of-a-kind wine racks made from reclaimed wine barrels and mahogany.
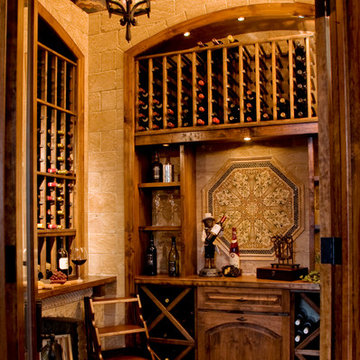
An unused small home office was transformed into haven in a suburban Texas home.
For this space, function came first and the aesthetics were layered in. If a project does not meet its intended purpose, it is not successful. Incorporating the couples love of Argentina, bottle count, display appeal, case storage, and the ability to maintain a 55-degree environment were all design considerations. Specialized craftsman were hired to help with cooling, insulation, placement of the condenser, etc. An expert carpenter contributed his expert skills and knack for creating storage solutions.
Strong beams were used to highlight the tiled ceiling and create an authentic grotto look. Pebble flooring adds to the Old World feel. Stone walls and herringbone ceiling lend an aged element. A medallion carefully selected from a little known source in Argentina is the centerpiece of the room; its pattern and color blends with the rest of the home’s decor and the inlaid glass tile adds shimmer. Double-paned iron and glass doors seal the room and create an entry of interest.
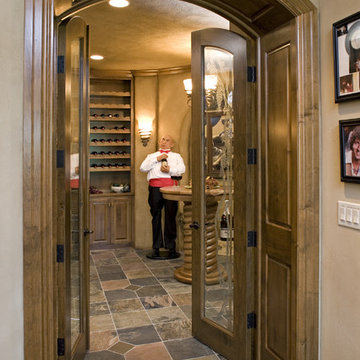
A recent John Kraemer & Sons built home on 5 acres near Prior Lake, MN.
Photography: Landmark Photography
ミネアポリスにあるトラディショナルスタイルのおしゃれなワインセラー (スレートの床) の写真
ミネアポリスにあるトラディショナルスタイルのおしゃれなワインセラー (スレートの床) の写真
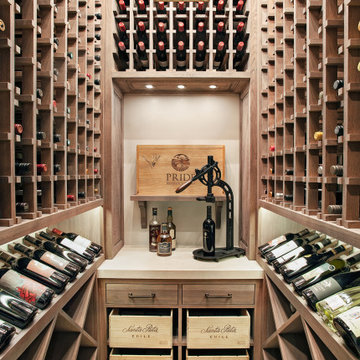
Custom wine racking fabricated of quarter sawn white oak with custom finish. Limestone countertop and plaster walls,
ヒューストンにある高級な小さなトランジショナルスタイルのおしゃれなワインセラー (トラバーチンの床、ディスプレイラック、ベージュの床) の写真
ヒューストンにある高級な小さなトランジショナルスタイルのおしゃれなワインセラー (トラバーチンの床、ディスプレイラック、ベージュの床) の写真
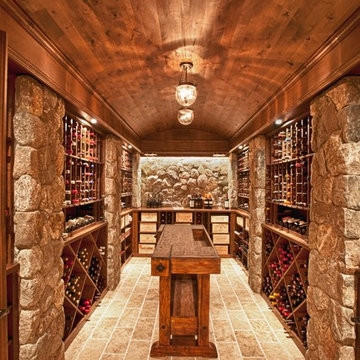
A perennial favorite....Double divided glass doors welcome guests into this one of a kind wine cellar. Columns of New England Fieldstone support a long barrel arched rustic Knotty Alder T&G ceiling. Rustic Alder wine racking is divided equally for individual bottles and diamond bins, creating a pleasing symmetrical design. A rustic reclaimed table serves as the center island and completes the ambience.
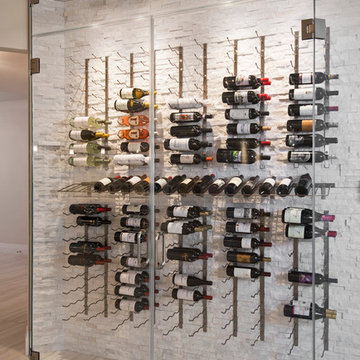
A contemporary and completely glass enclosed wine cellar was added to the entry to be accessible from the Kitchen and new Wet Bar area just around the corner.
Amber Frederiksen Photography
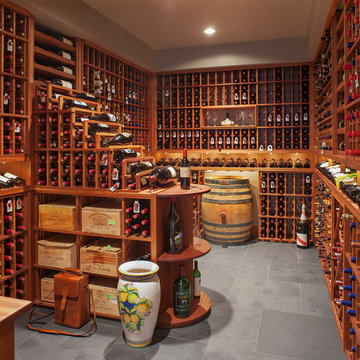
Eckert & Eckert Photography
ポートランドにあるラグジュアリーな中くらいなコンテンポラリースタイルのおしゃれなワインセラー (スレートの床) の写真
ポートランドにあるラグジュアリーな中くらいなコンテンポラリースタイルのおしゃれなワインセラー (スレートの床) の写真
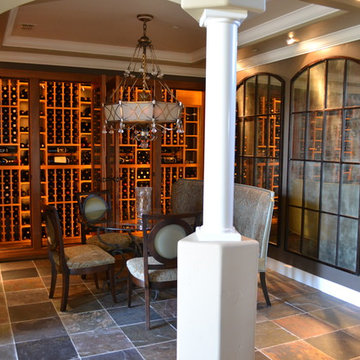
The dining room after it was redesigned to accommodate a new temperature controlled wine cellar or "wine wall". The original hardwood floor and half wall (between the right and center columns) was removed. The existing tile floor in the foyer was matched and installed in the dining room. The wine is accessed by a series of four mohogany glass doors. The tray ceiling was rebuilt to mimic the original design. Light fixture, mirrors and dining furniture by deisgner David Lee of D.Bradford LTD.
ワインセラー (合板フローリング、スレートの床、トラバーチンの床) の写真
1
