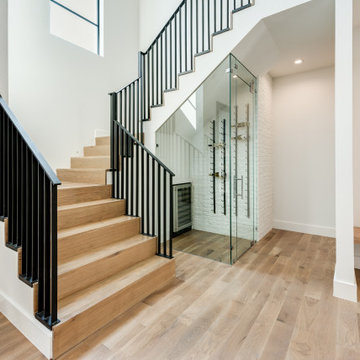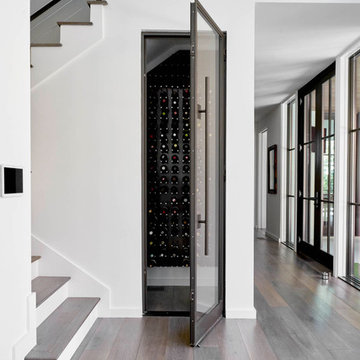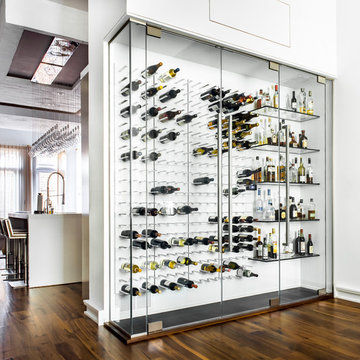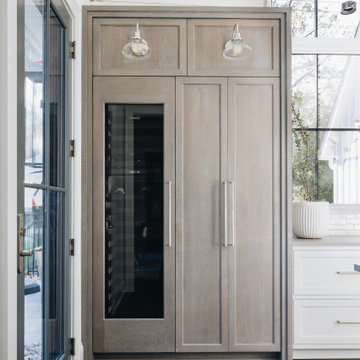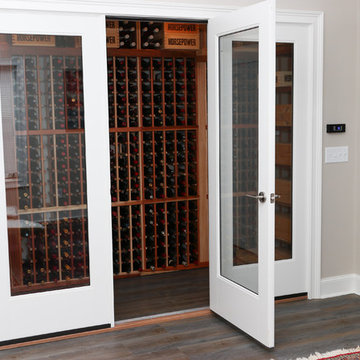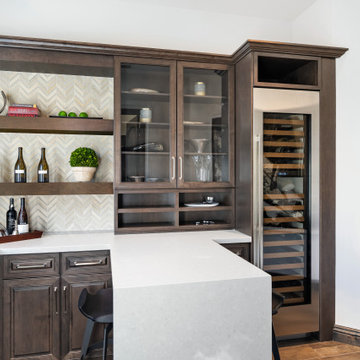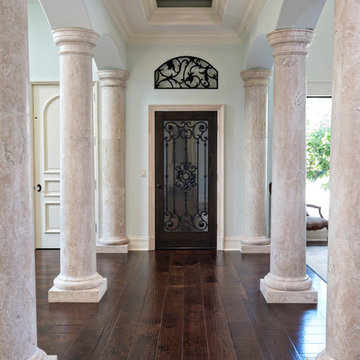白いワインセラー (茶色い床、黄色い床) の写真
絞り込み:
資材コスト
並び替え:今日の人気順
写真 1〜20 枚目(全 121 枚)
1/4
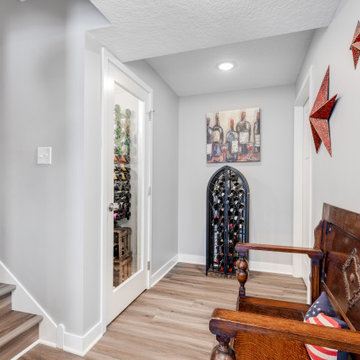
When an old neighbor referred us to a new construction home built in my old stomping grounds I was excited. First, close to home. Second it was the EXACT same floor plan as the last house I built.
We had a local contractor, Curt Schmitz sign on to do the construction and went to work on layout and addressing their wants, needs, and wishes for the space.
Since they had a fireplace upstairs they did not want one int he basement. This gave us the opportunity for a whole wall of built-ins with Smart Source for major storage and display. We also did a bar area that turned out perfectly. The space also had a space room we dedicated to working out space with a barn door.
We did luxury vinyl plank throughout, even in the bathroom, which we have been doing increasingly.
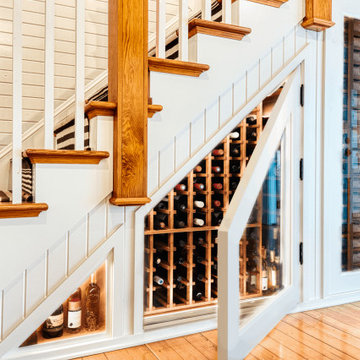
Renovating a historic home comes with a little extra responsibility. We custom matched the stained cherry racking, door hardware, and all the details to blend this under the stairs wine cellar seamlessly into its circa-1900 farmhouse surrounds.
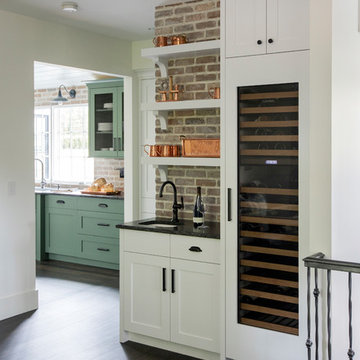
This 100-year-old farmhouse underwent a complete head-to-toe renovation. Partnering with Home Star BC we painstakingly modernized the crumbling farmhouse while maintaining its original west coast charm. The only new addition to the home was the kitchen eating area, with its swinging dutch door, patterned cement tile and antique brass lighting fixture. The wood-clad walls throughout the home were made using the walls of the dilapidated barn on the property. Incorporating a classic equestrian aesthetic within each room while still keeping the spaces bright and livable was one of the projects many challenges. The Master bath - formerly a storage room - is the most modern of the home's spaces. Herringbone white-washed floors are partnered with elements such as brick, marble, limestone and reclaimed timber to create a truly eclectic, sun-filled oasis. The gilded crystal sputnik inspired fixture above the bath as well as the sky blue cabinet keep the room fresh and full of personality. Overall, the project proves that bolder, more colorful strokes allow a home to possess what so many others lack: a personality!
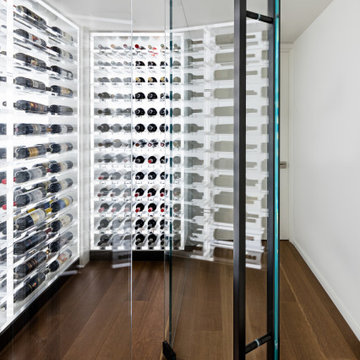
This under-stair wine cellar presented several design challenges. Chief amongst which: how to avoid making this cramped, dark space feel like an afterthought compared to the grandeur of the rest of the home. The design team at Architectural Plastics quickly came up with a solution.
A series of stepped height, clear acrylic wine racks offered maximum storage for the multi-level ceiling. Light was then added by cladding the walls in floor-to-ceiling LED panels to make the space a focal point and conversation starter.
Image copyright: Miranda Estes Photography
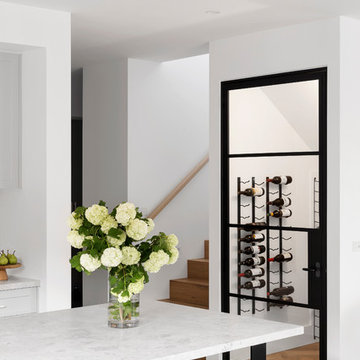
Wine Storage Room
Photo Credit: Dylan Lark of Aspect 11
Styling: Bask Interiors
メルボルンにある高級な中くらいなコンテンポラリースタイルのおしゃれなワインセラー (淡色無垢フローリング、茶色い床) の写真
メルボルンにある高級な中くらいなコンテンポラリースタイルのおしゃれなワインセラー (淡色無垢フローリング、茶色い床) の写真
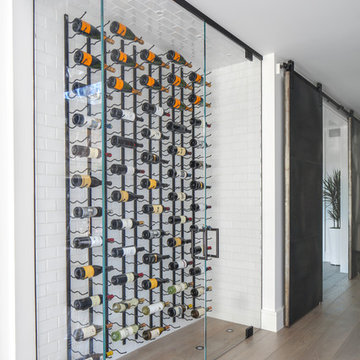
Chad Mellon Photographer
オレンジカウンティにある小さなモダンスタイルのおしゃれなワインセラー (無垢フローリング、ディスプレイラック、茶色い床) の写真
オレンジカウンティにある小さなモダンスタイルのおしゃれなワインセラー (無垢フローリング、ディスプレイラック、茶色い床) の写真
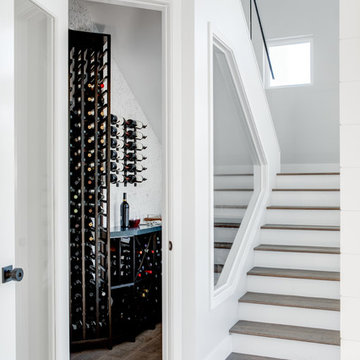
Contemporary Coastal Wine Cellar
Design: Three Salt Design Co.
Build: UC Custom Homes
Photo: Chad Mellon
ロサンゼルスにあるラグジュアリーな中くらいなおしゃれなワインセラー (無垢フローリング、ワインラック、茶色い床) の写真
ロサンゼルスにあるラグジュアリーな中くらいなおしゃれなワインセラー (無垢フローリング、ワインラック、茶色い床) の写真
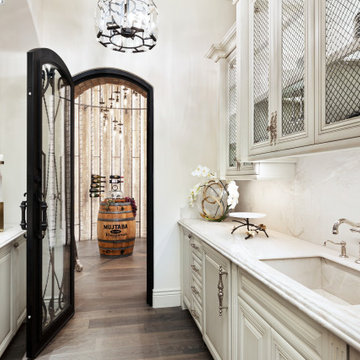
Wine cellar featuring marble countertops, white cabinetry, and wood flooring.
フェニックスにあるラグジュアリーな巨大なミッドセンチュリースタイルのおしゃれなワインセラー (ワインラック、無垢フローリング、茶色い床) の写真
フェニックスにあるラグジュアリーな巨大なミッドセンチュリースタイルのおしゃれなワインセラー (ワインラック、無垢フローリング、茶色い床) の写真
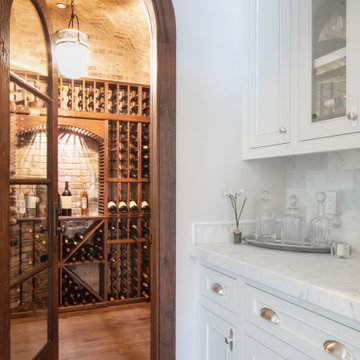
Butler's pantry leading to the wine cellar. The radius glass door and barrel brick ceiling make this room very inviting.
サンフランシスコにあるラグジュアリーな中くらいなビーチスタイルのおしゃれなワインセラー (濃色無垢フローリング、ワインラック、茶色い床) の写真
サンフランシスコにあるラグジュアリーな中くらいなビーチスタイルのおしゃれなワインセラー (濃色無垢フローリング、ワインラック、茶色い床) の写真
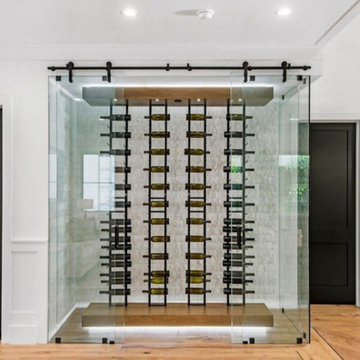
Modern flair Cape Cod stunner presents all aspects of luxury living in Los Angeles. stunning features, and endless amenities make this home a one of a kind. As you walk through the front door you will be enchanted with the immense natural light, high ceilings, Oak hardwood flooring, and custom paneling. This home carries an indescribable airy atmosphere that is obvious as soon as you walk through the front door. Family room seamlessly leads you into a private office space, and open dining room in the presence of a stunning glass-encased wine room. Theater room, and en suite bedroom accompany the first floor to prove this home has it all. Just down the hall a gourmet Chef’s Kitchen awaits featuring custom cabinetry, quartz countertops, large center island w/ breakfast bar, top of the line Wolf stainless steel-appliances,Butler & Walk-in pantry. Living room with custom built-ins leads to large pocket glass doors that open to a lushly landscaped, & entertainers dream rear-yard. Covered patio with outdoor kitchen area featuring a built in barbeque, overlooks a waterfall pool & elevated zero-edge spa. Just upstairs, a master retreat awaits with vaulted ceilings, fireplace, and private balcony. His and her walk in closets, and a master bathroom with dual vanities, large soaking tub, & glass rain shower. Other amenities include indoor & outdoor surround sound, Control4 smart home security system, 3 fireplaces, upstairs laundry room, and 2-car garage.
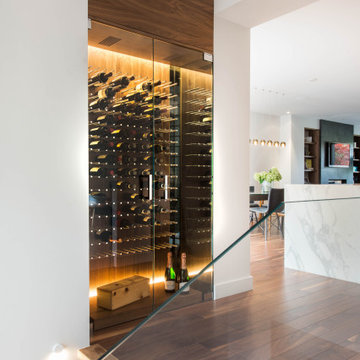
A custom wine cabinet with climate control.
トロントにある広いコンテンポラリースタイルのおしゃれなワインセラー (無垢フローリング、ワインラック、茶色い床) の写真
トロントにある広いコンテンポラリースタイルのおしゃれなワインセラー (無垢フローリング、ワインラック、茶色い床) の写真
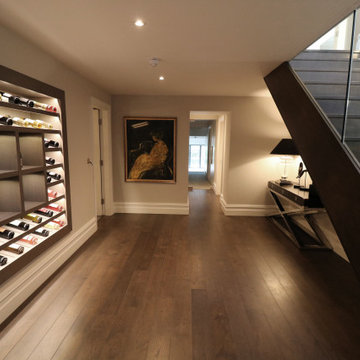
basement leading to a leisure complex which includes a cinema room, games room & swimming pool
チェシャーにある高級な広いモダンスタイルのおしゃれなワインセラー (濃色無垢フローリング、ディスプレイラック、茶色い床) の写真
チェシャーにある高級な広いモダンスタイルのおしゃれなワインセラー (濃色無垢フローリング、ディスプレイラック、茶色い床) の写真
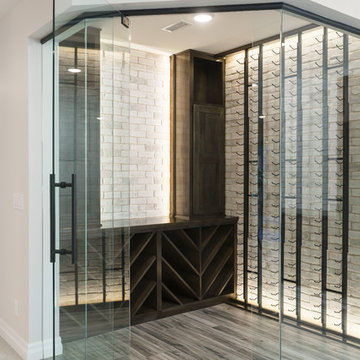
The elegant wine cellar is the perfect centerpiece of the basement living area in this striking home. The dark wood shelves and wine racks are perfectly placed to display your favorite wines.
Photo Credit: Shane Organ Photography
白いワインセラー (茶色い床、黄色い床) の写真
1
